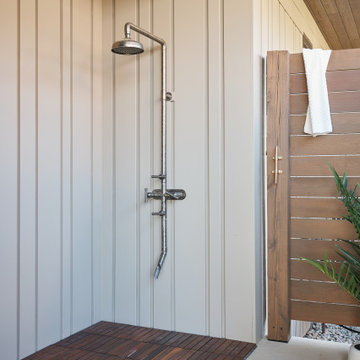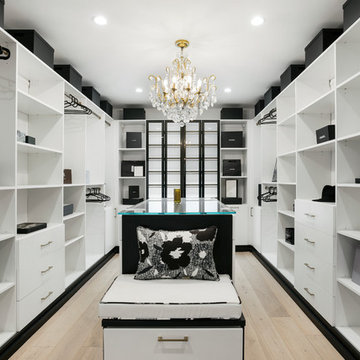Foto di case e interni contemporanei
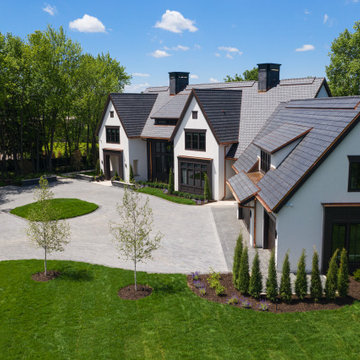
Newly constructed contemporary home on Lake Minnetonka in Orono, MN. This beautifully crafted home featured a custom pool with a travertine stone patio and walkway. The driveway is a combination of pavers in different materials, shapes, and colors.
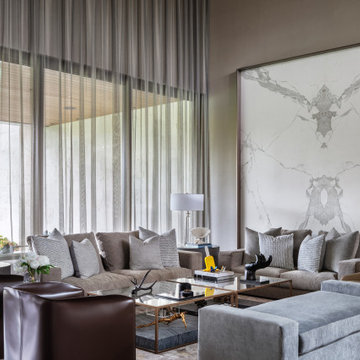
Foto di un ampio soggiorno contemporaneo aperto con sala formale, pareti beige, nessuna TV e pavimento nero
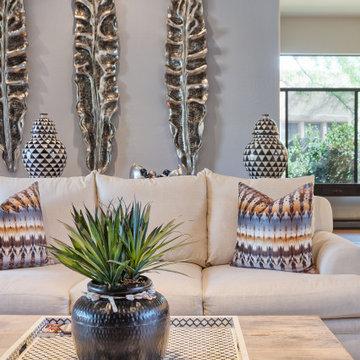
Clean lines keep this great room open and easy to enjoy.
Overstuffed quality furnishings are comfy-
Hair on Hide Rug gives interesting dimension and texture

Esempio di un ampio soggiorno design aperto con pareti bianche, parquet chiaro, camino sospeso, cornice del camino in metallo, nessuna TV e pavimento marrone
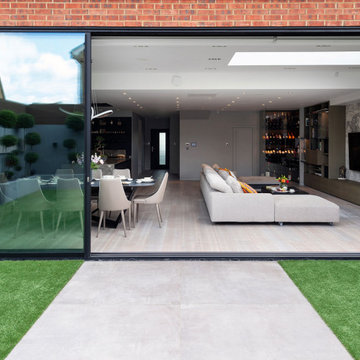
Immagine di un ampio soggiorno minimal aperto con pareti grigie, parquet chiaro, nessun camino, TV a parete e pavimento beige

Full custom kitchen with 10' Island and waterfall counter top
Immagine di un ampio cucina con isola centrale minimal con lavello a doppia vasca, ante lisce, paraspruzzi bianco, paraspruzzi in lastra di pietra, pavimento bianco, top nero e elettrodomestici neri
Immagine di un ampio cucina con isola centrale minimal con lavello a doppia vasca, ante lisce, paraspruzzi bianco, paraspruzzi in lastra di pietra, pavimento bianco, top nero e elettrodomestici neri
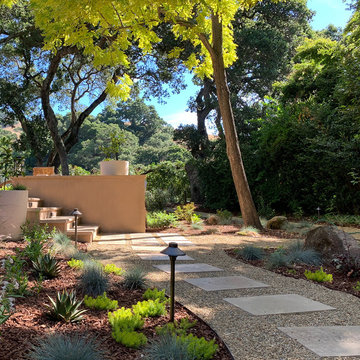
APLD 2021 Silver Award Winning Landscape Design. An expansive back yard landscape with several mature oak trees and a stunning Golden Locust tree has been transformed into a welcoming outdoor retreat. The renovations include a wraparound deck, an expansive travertine natural stone patio, stairways and pathways along with concrete retaining walls and column accents with dramatic planters. The pathways meander throughout the landscape... some with travertine stepping stones and gravel and those below the majestic oaks left natural with fallen leaves. Raised vegetable beds and fruit trees occupy some of the sunniest areas of the landscape. A variety of low-water and low-maintenance plants for both sunny and shady areas include several succulents, grasses, CA natives and other site-appropriate Mediterranean plants complimented by a variety of boulders. Dramatic white pots provide architectural accents, filled with succulents and citrus trees. Design, Photos, Drawings © Eileen Kelly, Dig Your Garden Landscape Design

Photography - Toni Soluri Photography
Architecture - dSPACE Studio
Ispirazione per un ampio soggiorno contemporaneo aperto con pareti bianche, parquet chiaro, camino classico, cornice del camino in pietra e parete attrezzata
Ispirazione per un ampio soggiorno contemporaneo aperto con pareti bianche, parquet chiaro, camino classico, cornice del camino in pietra e parete attrezzata

Foto di un ampio soggiorno contemporaneo aperto con angolo bar, pareti bianche, pavimento in legno massello medio, camino classico, cornice del camino in pietra e pavimento marrone

Shown here A19's P1601-MB-BCC Bonaire Pendants with Matte Black finish. Kitchen Design by Sarah Stacey Interior Design. Architecture by Tornberg Design. The work is stunning and we are so happy that our pendants could be a part of this beautiful project!
Photography: @mollyculverphotography | Styling: @emilylaureninteriors
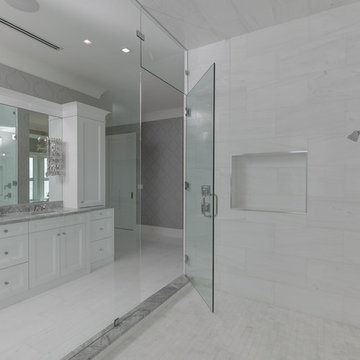
Ryan Gamma
Immagine di un'ampia stanza da bagno padronale design con ante con bugna sagomata, ante bianche, vasca freestanding, doccia doppia, WC monopezzo, piastrelle grigie, piastrelle di marmo, pareti grigie, pavimento con piastrelle in ceramica, lavabo sottopiano, top in quarzite, pavimento bianco, porta doccia a battente e top grigio
Immagine di un'ampia stanza da bagno padronale design con ante con bugna sagomata, ante bianche, vasca freestanding, doccia doppia, WC monopezzo, piastrelle grigie, piastrelle di marmo, pareti grigie, pavimento con piastrelle in ceramica, lavabo sottopiano, top in quarzite, pavimento bianco, porta doccia a battente e top grigio

Cabinets: Dove Gray- Slab Door
Box shelves Shelves: Seagull Gray
Countertop: Perimeter/Dropped 4” mitered edge- Pacific shore Quartz Calacatta Milos
Countertop: Islands-4” mitered edge- Caesarstone Symphony Gray 5133
Backsplash: Run the countertop- Caesarstone Statuario Maximus 5031
Photographer: Steve Chenn
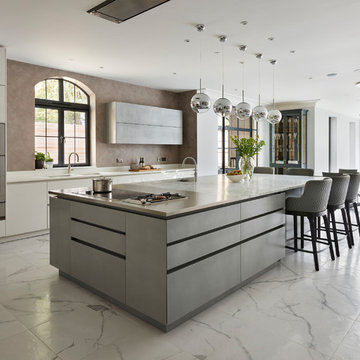
Roundhouse Urbo high gloss lacquer bespoke kitchen in Farrow & Ball Ammonite on sink and fridge runs and Hammered Silver on the island and wall cabinet. Worksurfaces in White Fantasy and brushed stainless steel and splashback in White Fantasy. Metro vertical grain Driftwood on bespoke TV and drinks bar and wine storage cabinetry. Nightingale Cabinet in RAL 7026 with Antique Bronze Mirror splashback. Photogrpahy by Darren Chung.
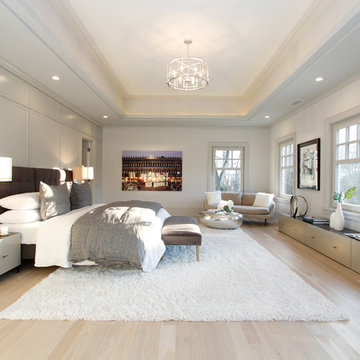
Foto di un'ampia camera matrimoniale minimal con pareti grigie, parquet chiaro, nessun camino e pavimento marrone

Having two young boys presents its own challenges, and when you have two of their best friends constantly visiting, you end up with four super active action heroes. This family wanted to dedicate a space for the boys to hangout. We took an ordinary basement and converted it into a playground heaven. A basketball hoop, climbing ropes, swinging chairs, rock climbing wall, and climbing bars, provide ample opportunity for the boys to let their energy out, and the built-in window seat is the perfect spot to catch a break. Tall built-in wardrobes and drawers beneath the window seat to provide plenty of storage for all the toys.
You can guess where all the neighborhood kids come to hangout now ☺

Ispirazione per un ampio soggiorno contemporaneo aperto con pareti beige, pavimento in legno massello medio, camino bifacciale, cornice del camino in mattoni, TV a parete e pavimento beige
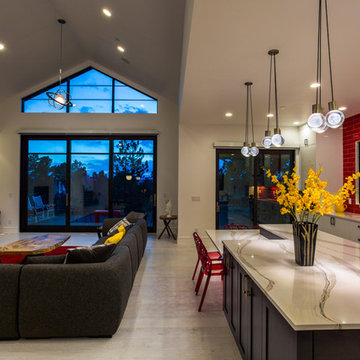
Playful colors jump out from their white background, cozy outdoor spaces contrast with widescreen mountain panoramas, and industrial metal details find their home on light stucco facades. Elements that might at first seem contradictory have been combined into a fresh, harmonized whole. Welcome to Paradox Ranch.
Photos by: J. Walters Photography
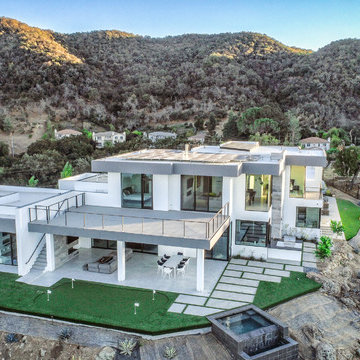
Esempio della villa ampia bianca contemporanea a due piani con rivestimento in stucco e tetto piano
Foto di case e interni contemporanei
5


















