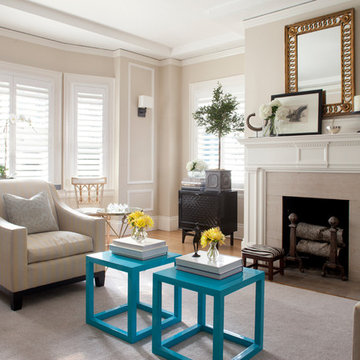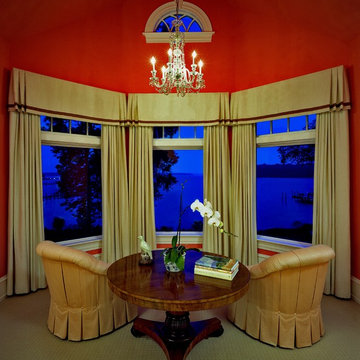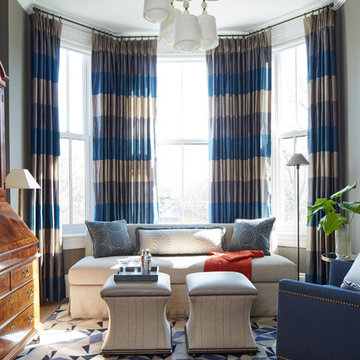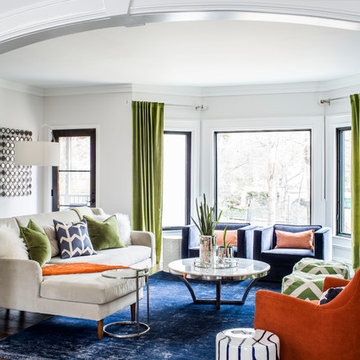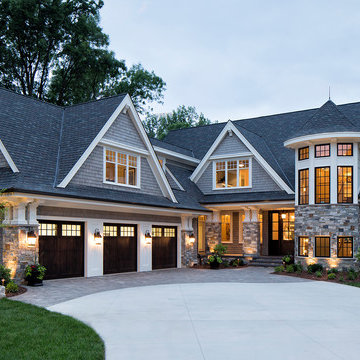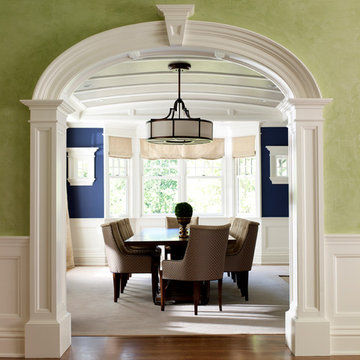Foto di case e interni classici
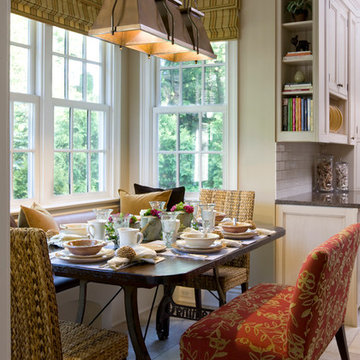
Eat-in Kitchen
Nick Johnson
Idee per una grande cucina abitabile classica con ante con riquadro incassato, ante beige e paraspruzzi con piastrelle diamantate
Idee per una grande cucina abitabile classica con ante con riquadro incassato, ante beige e paraspruzzi con piastrelle diamantate
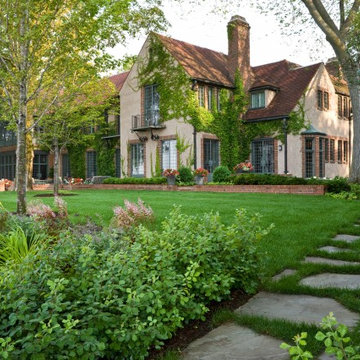
The entire grounds of this Lake Minnetonka home was renovated as part of a major home remodel.
The orientation of the entrance was improved to better align automobile traffic. The new permeable driveway is built of recycled clay bricks placed on gravel. The remainder of the front yard is organized by soft lawn spaces and large Birch trees. The entrance to the home is accentuated by masses of annual flowers that frame the bluestone steps.
On the lake side of the home a secluded, private patio offers refuge from the more publicly viewed backyard.
This project earned Windsor Companies a Grand Honor award and Judge's Choice by the Minnesota Nursery and Landscape Association.
Photos by Paul Crosby.
Trova il professionista locale adatto per il tuo progetto
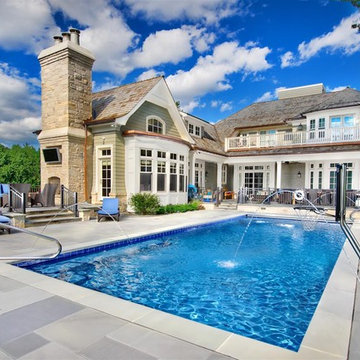
Request Free Quote
This swimming pool measures 16’0” x 38’0”, and has a separate Hot Tub measuring 8’0” x 10’0”. Both swimming pool and hot tub have automatic pool safety covers with a custom vanishing stone lid system. Both swimming pool and spa have LED colored lights, Limestone Coping, and Bluestone decking. Colored laminar jet fountain features provide a dramatic vertical element to the space, and the in-floor cleaning system keeps the pools clean and tidy. The pool and hot tub surface color is Cobalt.
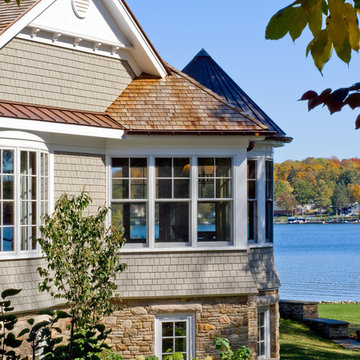
On the site of an old family summer cottage, nestled on a lake in upstate New York, rests this newly constructed year round residence. The house is designed for two, yet provides plenty of space for adult children and grandchildren to come and visit. The serenity of the lake is captured with an open floor plan, anchored by fireplaces to cozy up to. The public side of the house presents a subdued presence with a courtyard enclosed by three wings of the house.
Photo Credit: David Lamb

In this master bathroom renovation, a Crema Marfil marble was selected for the floor and tub deck, as the movement of the tile was complementary to that in the existing Alabaster tile used for the shower walls. With continuity in mind, Crema Marfil was also selected for the vanity tops and a mocha glazed, canvas finish was specified for the vanities themselves. By choosing a rich, neutral color for the walls, the designer ensured that the cream and brown tones in all the materials would appear dominant, unifying those materials and giving the room a warm, relaxing feel.
Ricarica la pagina per non vedere più questo specifico annuncio
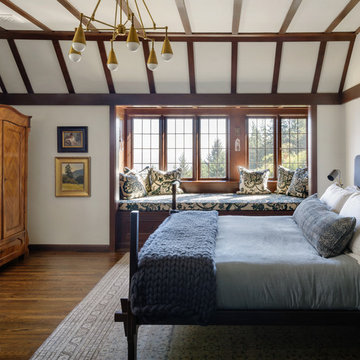
Immagine di una camera da letto classica con pareti bianche, parquet scuro e pavimento marrone
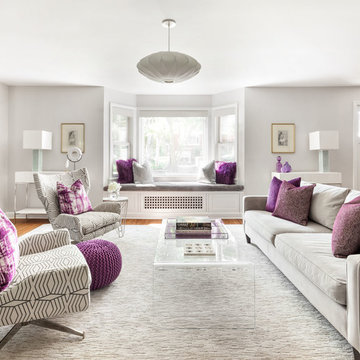
Regan Wood Photography
Immagine di un soggiorno chic aperto con sala formale e pareti grigie
Immagine di un soggiorno chic aperto con sala formale e pareti grigie
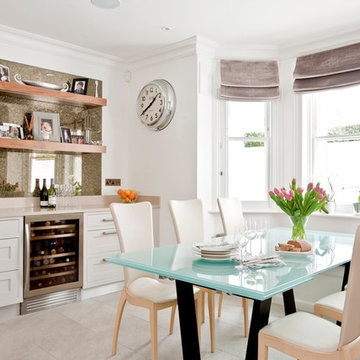
Dining room with roman blinds at the bay windows, floating shelves, and space for appliances. With a built in wine cooler and wide drawers for storage.
Photos by Fraser Marr
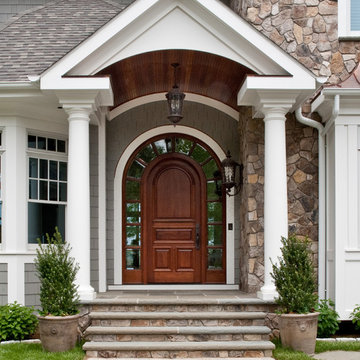
Ispirazione per una porta d'ingresso tradizionale con una porta singola e una porta in legno scuro
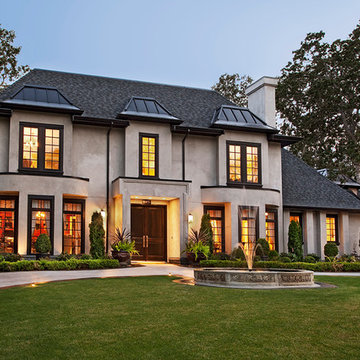
Foto della villa grande beige classica a due piani con rivestimento in stucco e copertura a scandole
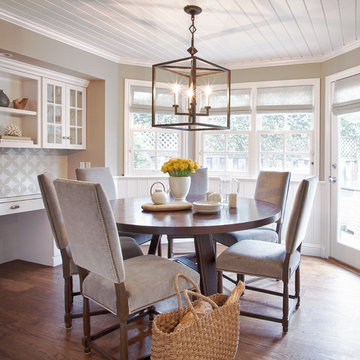
Ispirazione per una grande sala da pranzo chic chiusa con pareti grigie, parquet scuro, nessun camino e pavimento marrone
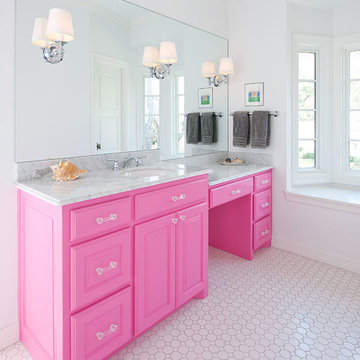
Photo credit: Dan Piassick
Foto di una stanza da bagno per bambini tradizionale con piastrelle a mosaico e top grigio
Foto di una stanza da bagno per bambini tradizionale con piastrelle a mosaico e top grigio
Foto di case e interni classici
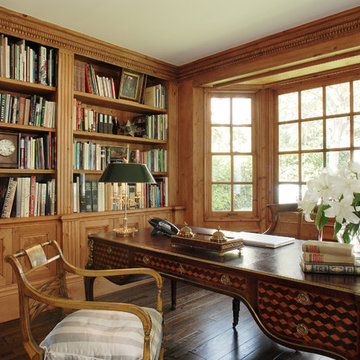
For more light and space in the library, we bumped out the back wall by several feet and added a bay window that mirrors a similar window in the living room. Now you can literally see all the way through the house, from the bay window in the living room to the bay in the library. Connecting those rooms give it a much more open feeling. Photo by Michael McCreary
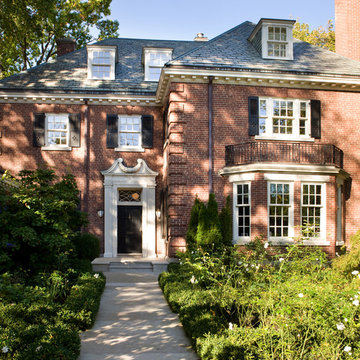
Front of Georgian house restored
Ispirazione per la facciata di una casa grande rossa classica a due piani con rivestimento in mattoni
Ispirazione per la facciata di una casa grande rossa classica a due piani con rivestimento in mattoni
4


















