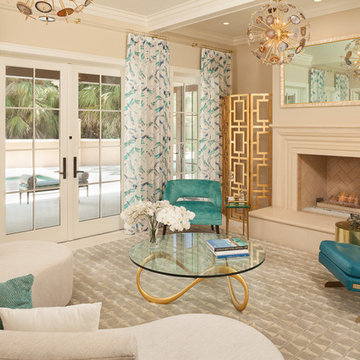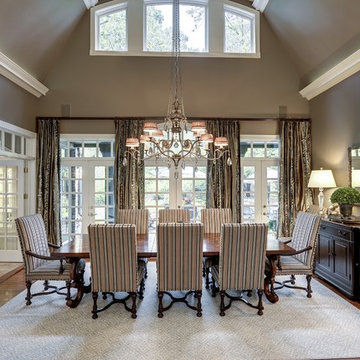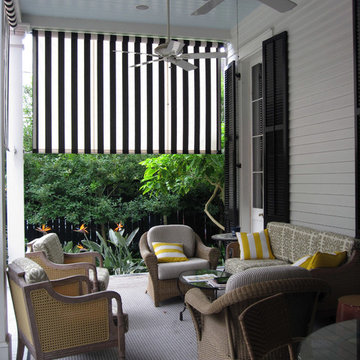Foto di case e interni classici
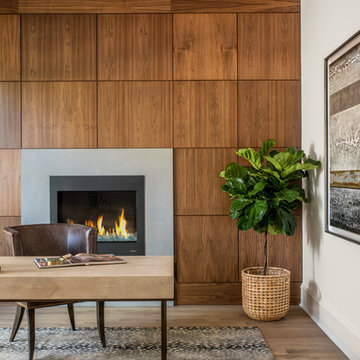
Joe Purvis
Foto di uno studio chic con pareti bianche, pavimento in legno massello medio, camino classico, cornice del camino in cemento e scrivania autoportante
Foto di uno studio chic con pareti bianche, pavimento in legno massello medio, camino classico, cornice del camino in cemento e scrivania autoportante
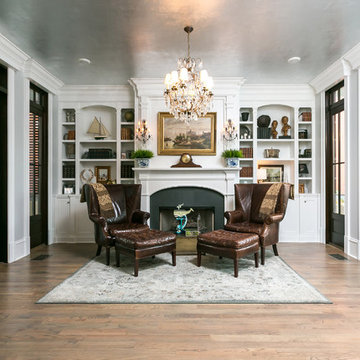
Photography by: Colin Voigt
Ispirazione per un soggiorno tradizionale chiuso con sala formale, pareti grigie, pavimento in legno massello medio, camino classico e nessuna TV
Ispirazione per un soggiorno tradizionale chiuso con sala formale, pareti grigie, pavimento in legno massello medio, camino classico e nessuna TV
Trova il professionista locale adatto per il tuo progetto
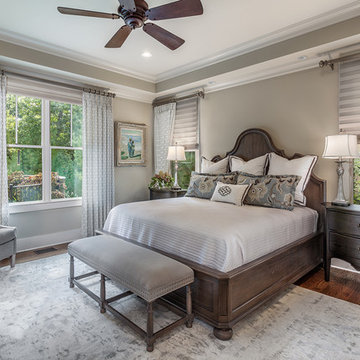
Inspiro 8 Studios
Esempio di una grande camera matrimoniale tradizionale con pareti grigie e parquet scuro
Esempio di una grande camera matrimoniale tradizionale con pareti grigie e parquet scuro
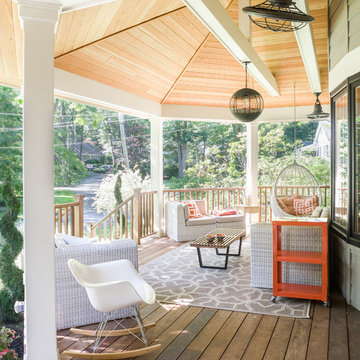
Front porch addition to house
Idee per un portico chic davanti casa con pedane e un tetto a sbalzo
Idee per un portico chic davanti casa con pedane e un tetto a sbalzo
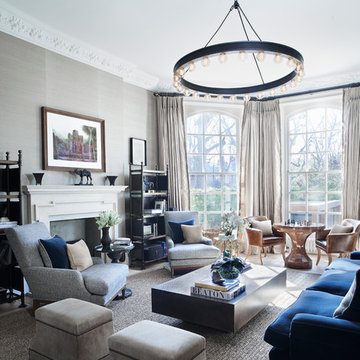
David Giles Photography
Esempio di un grande soggiorno tradizionale con sala formale, pareti grigie, camino classico, nessuna TV e tappeto
Esempio di un grande soggiorno tradizionale con sala formale, pareti grigie, camino classico, nessuna TV e tappeto
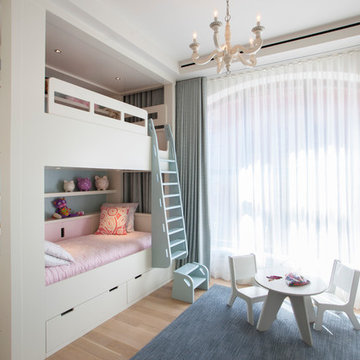
Michelle Rose Photography
Ispirazione per una cameretta per bambini da 4 a 10 anni classica di medie dimensioni con pareti bianche e parquet chiaro
Ispirazione per una cameretta per bambini da 4 a 10 anni classica di medie dimensioni con pareti bianche e parquet chiaro
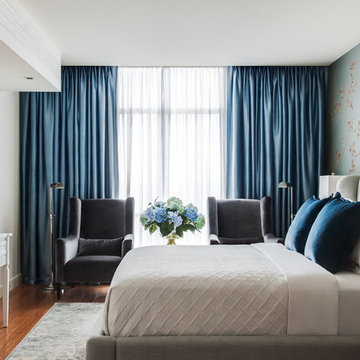
Nicole England
Esempio di una camera da letto classica con pareti bianche e parquet scuro
Esempio di una camera da letto classica con pareti bianche e parquet scuro
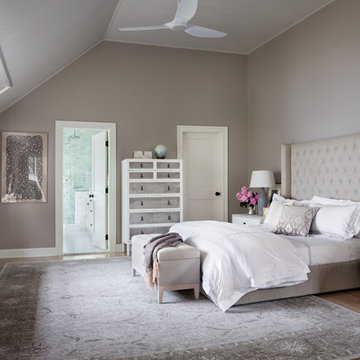
Immagine di una camera matrimoniale tradizionale con pareti marroni, parquet chiaro e nessun camino
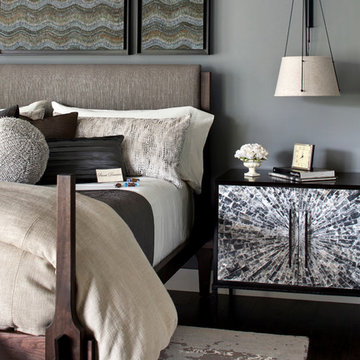
Bernard Andre Photography
Spectrum Interior Design
I am the photographer and cannot answer any questions regarding the design, finishing, or furnishing. For any question you can contact the architect:
http://www.spectruminteriordesign.com/
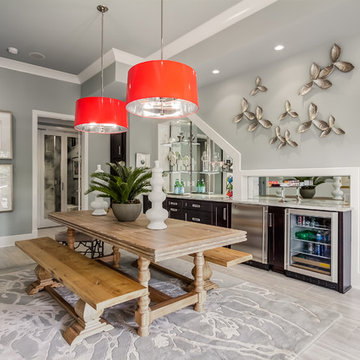
Marty Paoletta, ProMedia Tours
Foto di una sala da pranzo tradizionale con pareti grigie e pavimento con piastrelle in ceramica
Foto di una sala da pranzo tradizionale con pareti grigie e pavimento con piastrelle in ceramica

Interiors by SFA Design
Photography by Meghan Beierle-O'Brien
Esempio di un grande soggiorno classico chiuso con sala della musica, camino classico, pareti bianche, parquet scuro, cornice del camino in legno, nessuna TV e pavimento marrone
Esempio di un grande soggiorno classico chiuso con sala della musica, camino classico, pareti bianche, parquet scuro, cornice del camino in legno, nessuna TV e pavimento marrone
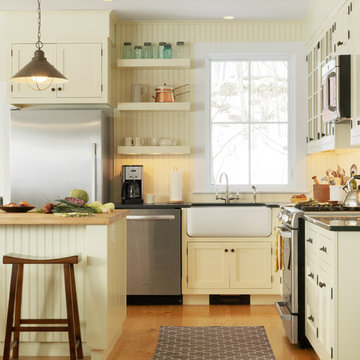
Susan Teare
Ispirazione per una cucina classica con lavello stile country, ante gialle, ante con riquadro incassato e elettrodomestici in acciaio inossidabile
Ispirazione per una cucina classica con lavello stile country, ante gialle, ante con riquadro incassato e elettrodomestici in acciaio inossidabile
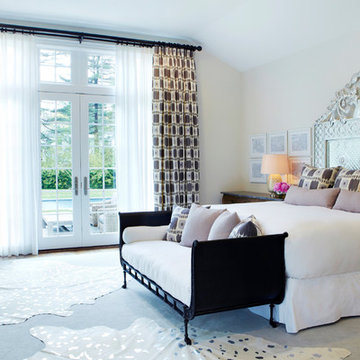
A custom made hand hammered silver head board sits proud above the bed in this master bedroom. Two different rough wood dressers are used as nightstands and above them sit these vintage mercury glass lamps (Italy, 1950's). An oversized custom wool and silk blend rug sets a muted backdrop so lavenders and grays can come through the linen fabric used for the window treatments and bedding. Sferra bedding is used as the basic white, and custom made pillows tie the room together. White and silver cowhides cover portions of the large rug. A daybed sits in front of the king size bed, providing another layer of softness in this room.
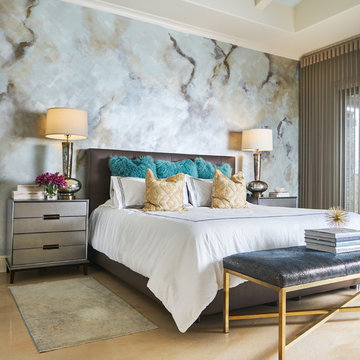
Spa-like hues mixed with celestial metallics stand out against this faux marble painted back wall.
Design: Wesley-Wayne Interiors
Photo: Stephen Karlisch

This 3,738 Square Foot custom home resides on a lush, wooded hillside overlooking Arbutus Lake. The clients wanted to thoughtfully combine a “lodge” and “cottage” feel to their space. The home’s style has been affectionately and effectively called “Cott-odge” A beautiful blend of neutrals compose the home’s color palette to reflect the surrounding setting’s stone, sands, woods and water. White casework and rustic knotty beams round out the careful blend of “cott-odge” style. The great room’s multi-colored ledge stone fireplace and large beams create a cozy space to gather with family, while the efficient kitchen adorned with custom cabinetry accommodates optimal work-flow. The pairing of the varied styles creates an inviting lakeside, family retreat.
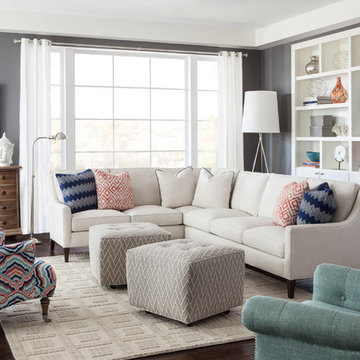
Introducing our new Metro Collection's Laguna style, shown here as a sectional. Compact on scale, but gigantic on comfort, the Laguna features a unique combination of a rounded track arm, a modern winged back and a sleek tapered leg, which suits both transitional and contemporary spaces. Standard with our premium Ultra Down cushion, you won't find a more comfortable small scale seating experience! Items shown: Huntington House 2200-Laguna Sectional, 7737-50 Chair, 7715-50 Chair.
Foto di case e interni classici
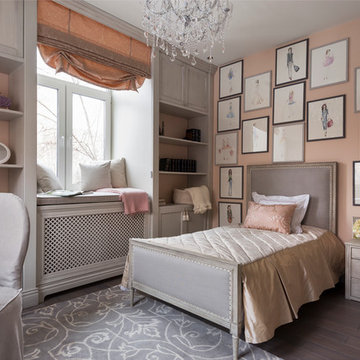
Дина Александрова
Ispirazione per una cameretta per bambini classica con pareti rosa e parquet scuro
Ispirazione per una cameretta per bambini classica con pareti rosa e parquet scuro
6


















