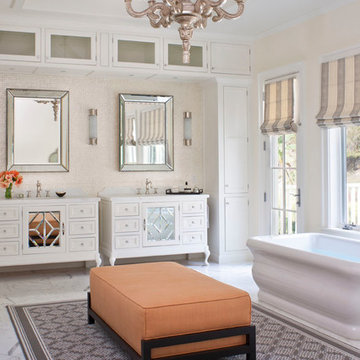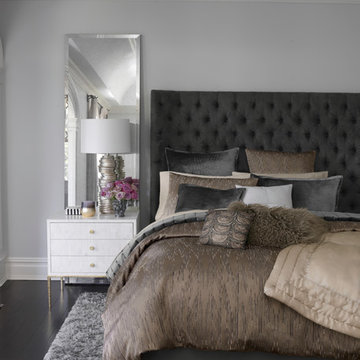Foto di case e interni contemporanei

Leaving clear and clean spaces makes a world of difference - even in a limited area. Using the right color(s) can change an ordinary bathroom into a spa like experience.
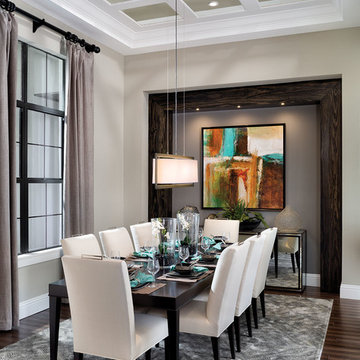
Ispirazione per una grande sala da pranzo contemporanea chiusa con pareti grigie, parquet scuro e nessun camino
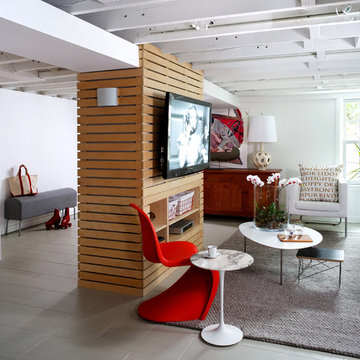
Basement reconfigure and remodel
Idee per un soggiorno minimal con pareti bianche, nessun camino e pavimento grigio
Idee per un soggiorno minimal con pareti bianche, nessun camino e pavimento grigio
Trova il professionista locale adatto per il tuo progetto

Création &Conception : Architecte Stéphane Robinson (78640 Neauphle le Château) / Photographe Arnaud Hebert (28000 Chartres) / Réalisation : Le Drein Courgeon (28200 Marboué)

This home remodel is a celebration of curves and light. Starting from humble beginnings as a basic builder ranch style house, the design challenge was maximizing natural light throughout and providing the unique contemporary style the client’s craved.
The Entry offers a spectacular first impression and sets the tone with a large skylight and an illuminated curved wall covered in a wavy pattern Porcelanosa tile.
The chic entertaining kitchen was designed to celebrate a public lifestyle and plenty of entertaining. Celebrating height with a robust amount of interior architectural details, this dynamic kitchen still gives one that cozy feeling of home sweet home. The large “L” shaped island accommodates 7 for seating. Large pendants over the kitchen table and sink provide additional task lighting and whimsy. The Dekton “puzzle” countertop connection was designed to aid the transition between the two color countertops and is one of the homeowner’s favorite details. The built-in bistro table provides additional seating and flows easily into the Living Room.
A curved wall in the Living Room showcases a contemporary linear fireplace and tv which is tucked away in a niche. Placing the fireplace and furniture arrangement at an angle allowed for more natural walkway areas that communicated with the exterior doors and the kitchen working areas.
The dining room’s open plan is perfect for small groups and expands easily for larger events. Raising the ceiling created visual interest and bringing the pop of teal from the Kitchen cabinets ties the space together. A built-in buffet provides ample storage and display.
The Sitting Room (also called the Piano room for its previous life as such) is adjacent to the Kitchen and allows for easy conversation between chef and guests. It captures the homeowner’s chic sense of style and joie de vivre.

Immagine di un soggiorno minimal di medie dimensioni e chiuso con sala formale, pareti bianche, camino classico, cornice del camino in metallo e TV nascosta
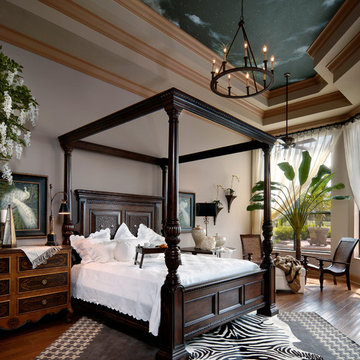
Immagine di una camera matrimoniale design con pareti bianche, pavimento in legno massello medio e nessun camino
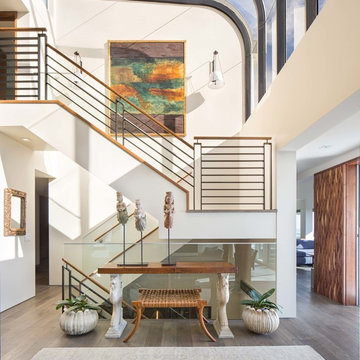
Photograph by Chad Mellon Photography
Foto di una scala a "U" design di medie dimensioni con parapetto in materiali misti
Foto di una scala a "U" design di medie dimensioni con parapetto in materiali misti
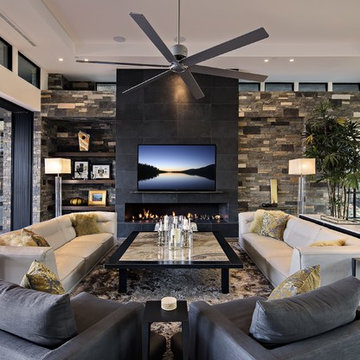
Nestled in its own private and gated 10 acre hidden canyon this spectacular home offers serenity and tranquility with million dollar views of the valley beyond. Walls of glass bring the beautiful desert surroundings into every room of this 7500 SF luxurious retreat. Thompson photographic
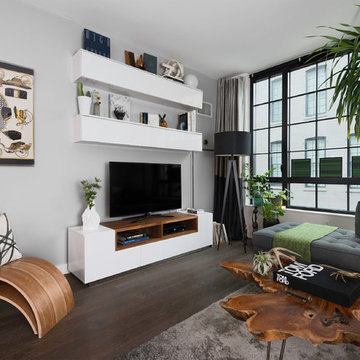
Idee per un soggiorno design con pareti grigie, parquet scuro, nessun camino e TV autoportante
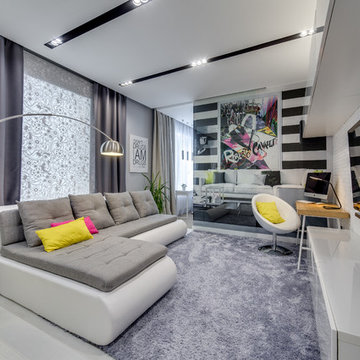
Ася Гриб ( фотограф Данила Леонов)
Esempio di un soggiorno contemporaneo chiuso con pareti multicolore, parquet chiaro e TV a parete
Esempio di un soggiorno contemporaneo chiuso con pareti multicolore, parquet chiaro e TV a parete
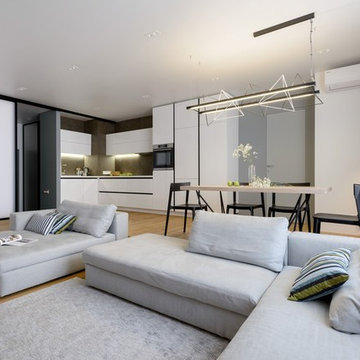
Виталий Иванов
Immagine di un soggiorno contemporaneo aperto con sala formale, pareti bianche e pavimento in legno massello medio
Immagine di un soggiorno contemporaneo aperto con sala formale, pareti bianche e pavimento in legno massello medio
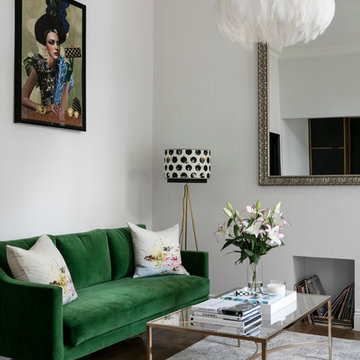
Photo by Nathalie Priem
Idee per un soggiorno minimal di medie dimensioni e aperto con pareti bianche, camino classico e parquet scuro
Idee per un soggiorno minimal di medie dimensioni e aperto con pareti bianche, camino classico e parquet scuro
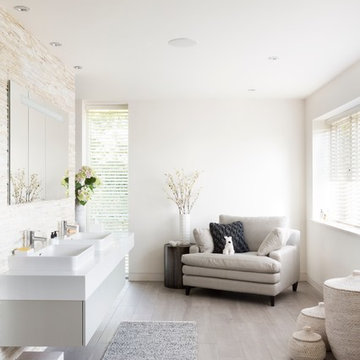
The design brief for this ensuite project was to use natural materials to create a warm, luxurious, contemporary space that is both sociable and intimate. To create a continuous flow from the master bedroom into the ensuite, wood-effect porcelain tiles run throughout the lower level and then are echoed on the base of the shower. On the walls and floors of the wet areas, the Ripples designer specified natural stone tiles to reflect the client’s love of natural materials. The clients requested a seating area in the bathroom which resulted in a clever floating bench that wraps around the central dividing wall.
In the spacious shower, a large showerhead is angled to spray water straight down into the sunken floor, ensuring splashes are kept to a minimum and eliminating the need for a glass screen. To maximise storage, meanwhile, there are mirrored cabinets recessed into the wall above the basin, complete with LED lights inside, with a bespoke vanity drawer unit underneath, and a wall-mounted tall cupboard located at the end of the bench, opposite the wet area.
The contemporary lines of the freestanding bath make for a real feature in the corner of this ensuite. The results are a beautiful ensuite which the homeowners were thrilled with and an award-winning design for Ripples.
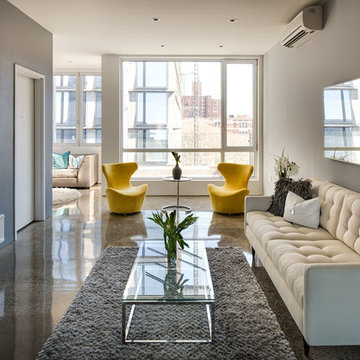
Ilir Rizaj Photography
Esempio di un grande soggiorno minimal aperto con sala formale, pareti grigie e pavimento in cemento
Esempio di un grande soggiorno minimal aperto con sala formale, pareti grigie e pavimento in cemento
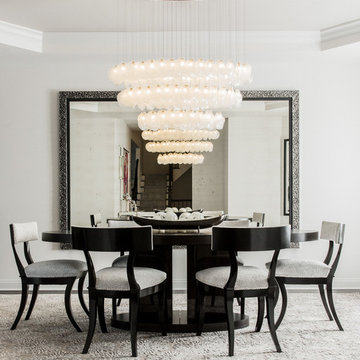
Crystal Shell Custom Blown Glass Chandelier. Sea inspired glass shells glisten from their crackle-like texture. Available as individual pendants or multi-pendant chandeliers. Multiple sizes and colors are available.
Modern Custom Glass Lighting perfect for your entryway / foyer, stairwell, living room, dining room, kitchen, and any room in your home. Dramatic lighting that is fully customizable and tailored to fit your space perfectly. No two pieces are the same.
Visit our website: www.shakuff.com for more details.
Tel. 212.675.0383
info@shakuff.com
Photo Credit: Sean Litchenfield Photography
Interior Design By: MacWright Interiors LLC
John Bailey
Foto di un grande soggiorno contemporaneo aperto con angolo bar, parquet chiaro, camino classico, cornice del camino piastrellata e TV a parete
Foto di un grande soggiorno contemporaneo aperto con angolo bar, parquet chiaro, camino classico, cornice del camino piastrellata e TV a parete
Foto di case e interni contemporanei
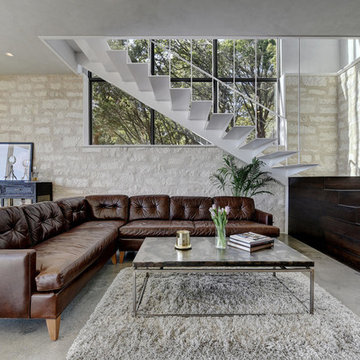
Interior Design & Staging /
Open Concept Living Room / Dining Room / Bar /
Photo Credit: Allison @ Twist Tours
Esempio di un soggiorno minimal con pareti beige, nessun camino e nessuna TV
Esempio di un soggiorno minimal con pareti beige, nessun camino e nessuna TV
1


















