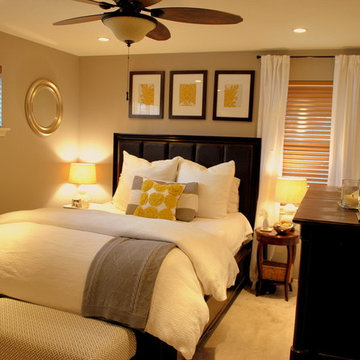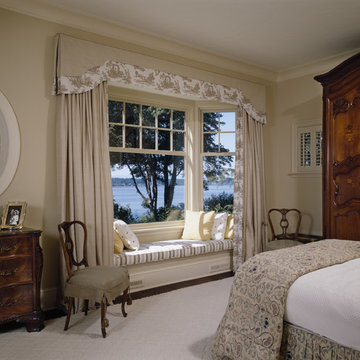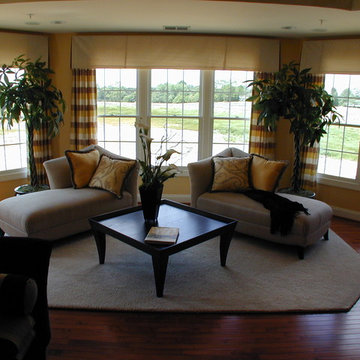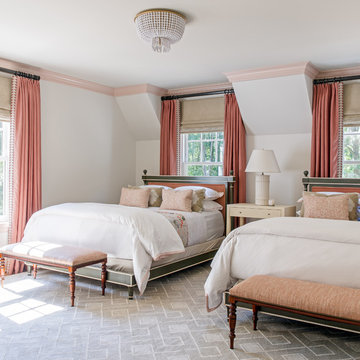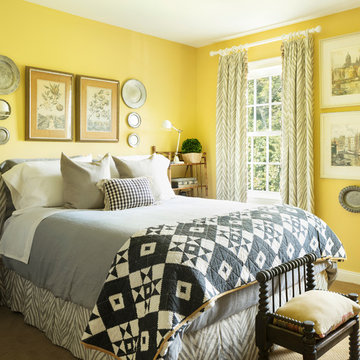Foto di case e interni classici
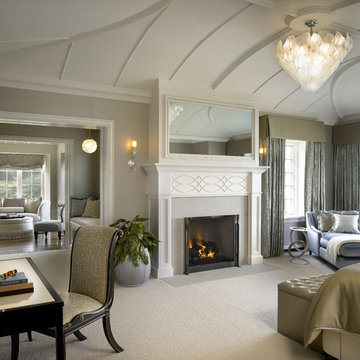
Morgante Wilson Architects embraced the tall ceiling of this Master Bedroom and added curved trim to soften it. The curves are further incorporated into the Master Bedroom in the fireplace mantle design.
Chicago's North Shore, Illinois • Photo by: Tony Soluri
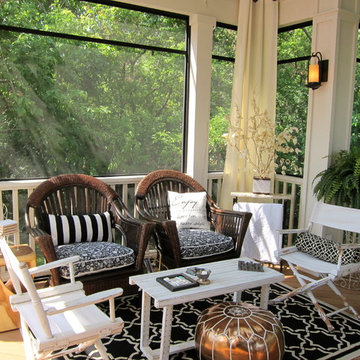
This screened porch was created as a sanctuary, a place to retreat and be enveloped by nature in a calm,
relaxing environment. The monochromatic scheme helps to achieve this quiet mood while the pop
of color comes solely from the surrounding trees. The hits of black help to move your eye around the room and provide a sophisticated feel. Three distinct zones were created to eat, converse
and lounge with the help of area rugs, custom lighting and unique furniture.
Cathy Zaeske
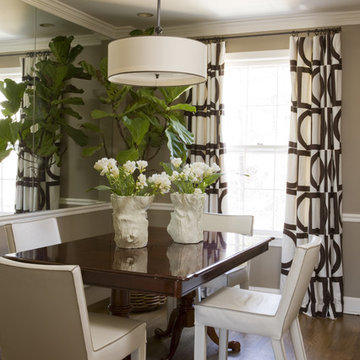
A twirl on traditional suits the family in this Federal style row house. Mingling old and new with the bold and beautiful makes this small space a real stunner, kid and dog included.
Photos by Angie Seckinger.
Trova il professionista locale adatto per il tuo progetto
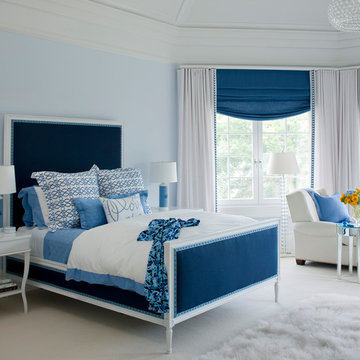
Teenage girl's bedroom
Esempio di una camera da letto classica con pareti blu, moquette e pavimento beige
Esempio di una camera da letto classica con pareti blu, moquette e pavimento beige
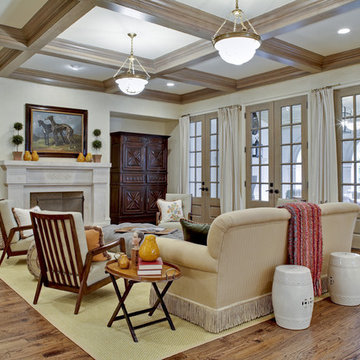
Idee per un soggiorno classico aperto con pareti beige, pavimento in legno massello medio, camino classico e cornice del camino in pietra
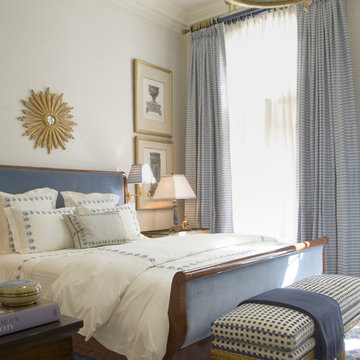
Interior Design by Tucker & Marks: http://www.tuckerandmarks.com/
Photograph by Matthew Millman
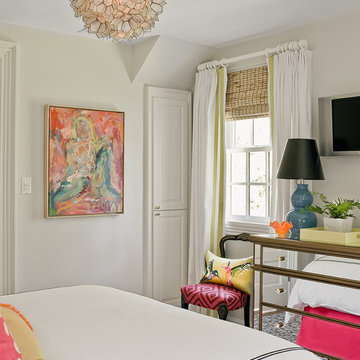
Copyright Michael J. Lee Photography LLC 2012
Foto di una camera da letto tradizionale con pareti beige
Foto di una camera da letto tradizionale con pareti beige
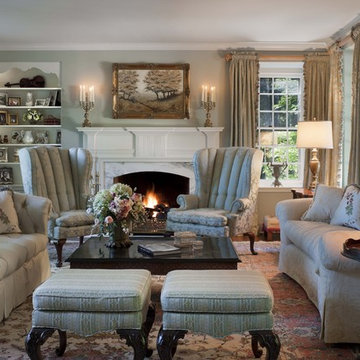
The circa 1900 architecture of this Main Line Philadelphia home is updated with a soothing palette of pale greens and blues yet its tradition and formality is maintained by the use of elegant patterns, textures and furnishings. Wall paint is Benjamin Moore 1570 Gray Wisp. Coffee table was the homeowners and incorporated into the redesign.
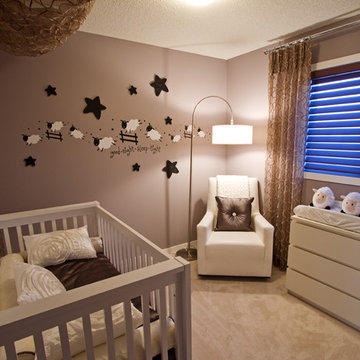
Ispirazione per una piccola cameretta per neonati neutra chic con pareti marroni e moquette
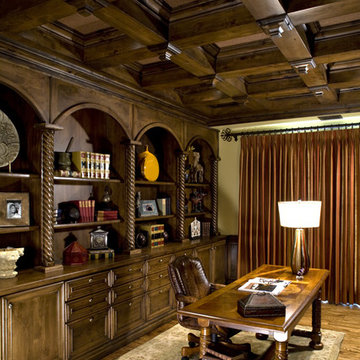
Built-in credenzas with hutches above for display anchor each side of the room in this amazing golf cart garage to library transformation. The unique coffered ceiling above sports grasscloth inserts and the old garage door has been replaced by beautiful French doors that lead to a new courtyard that was once a paved driveway.
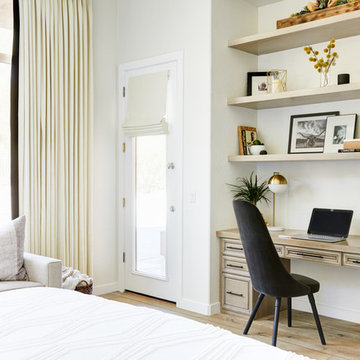
Esempio di un ufficio classico con pareti bianche, parquet chiaro, scrivania incassata e pavimento beige

Built in 1915, this classic craftsman style home is located in the Capitol Mansions Historic District. When the time came to remodel, the homeowners wanted to continue to celebrate its history by keeping with the craftsman style but elevating the kitchen’s function to include the latest in quality cabinetry and modern appliances.
The new spacious kitchen (and adjacent walk-in pantry) provides the perfect environment for a couple who loves to cook and entertain. White perimeter cabinets and dark soapstone counters make a timeless and classic color palette. Designed to have a more furniture-like feel, the large island has seating on one end and is finished in an historically inspired warm grey paint color. The vertical stone “legs” on either side of the gas range-top highlight the cooking area and add custom detail within the long run of cabinets. Wide barn doors designed to match the cabinet inset door style slide open to reveal a spacious appliance garage, and close when the kitchen goes into entertainer mode. Finishing touches such as the brushed nickel pendants add period style over the island.
A bookcase anchors the corner between the kitchen and breakfast area providing convenient access for frequently referenced cookbooks from either location.
Just around the corner from the kitchen, a large walk-in butler’s pantry in cheerful yellow provides even more counter space and storage ability. Complete with an undercounter wine refrigerator, a deep prep sink, and upper storage at a glance, it’s any chef’s happy place.
Photo credit: Fred Donham of Photographerlink
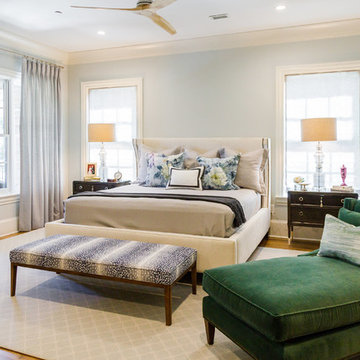
Foto di una camera matrimoniale chic con pareti blu, pavimento in legno massello medio e nessun camino
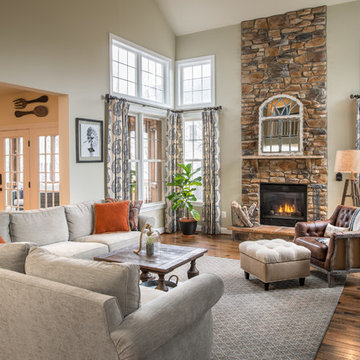
Immagine di un grande soggiorno tradizionale aperto con pareti beige, camino classico e parquet scuro
Foto di case e interni classici
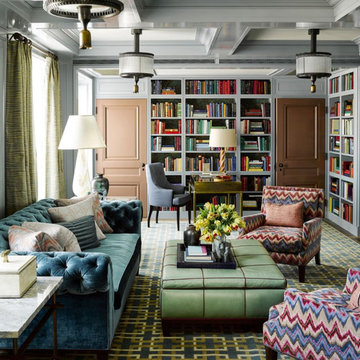
(c) S.R. Gambrel, 2015 | Our leather is featured in this month’s issue of Elle Décor Super Chic. Utah 1618 was chosen for the beautifully upholstered ottoman. Now, Utah is often described as having that “Old World” look. A two-tone effect and a bit of oil on the surface gives these aniline hides charm and character. A clear water based top coat is applied at the end of the tanning process for a soft, smooth feel and a bit of added durability and stain protection. If you’re interested in doing a project similar to the one below, we recommend Utah. It is one of our many collections reflecting elegant vintage luxury.
11


















