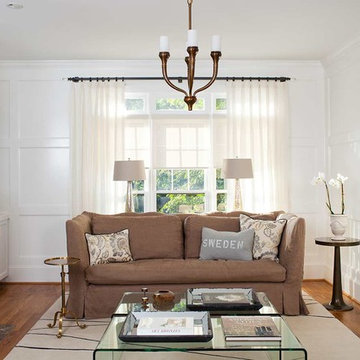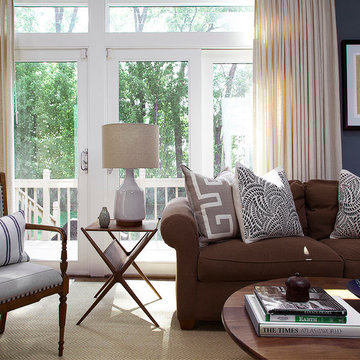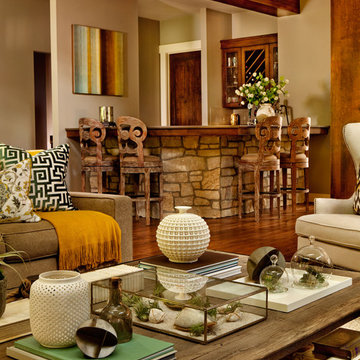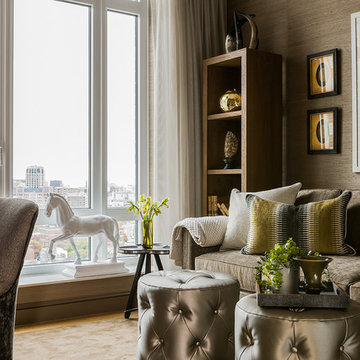Foto di case e interni classici
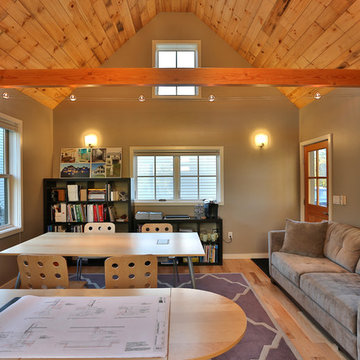
Jack Michaud Photography
Foto di un atelier chic con pavimento in legno massello medio, scrivania autoportante e pareti grigie
Foto di un atelier chic con pavimento in legno massello medio, scrivania autoportante e pareti grigie
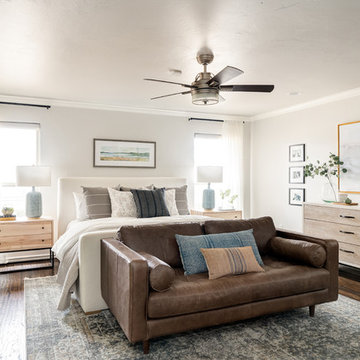
Ispirazione per una camera da letto tradizionale con pareti grigie, parquet scuro e pavimento marrone
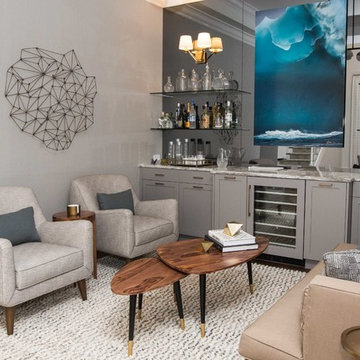
Gizmophtos
Esempio di un angolo bar classico con ante in stile shaker, ante grigie, nessun lavello e paraspruzzi a specchio
Esempio di un angolo bar classico con ante in stile shaker, ante grigie, nessun lavello e paraspruzzi a specchio
Trova il professionista locale adatto per il tuo progetto
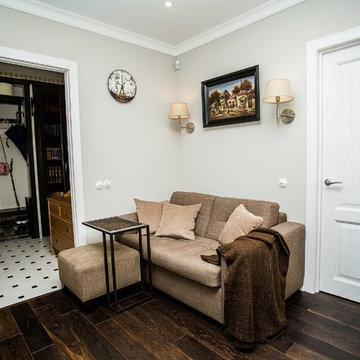
архитектор-дизайнер - Теклюк Анна
фотограф - Ксения Ровковская
Foto di case e interni tradizionali
Foto di case e interni tradizionali
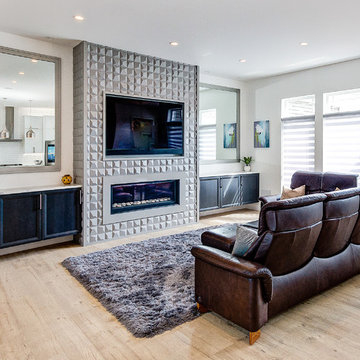
Foto di un soggiorno chic aperto con pareti verdi, parquet chiaro, camino lineare Ribbon, cornice del camino piastrellata e TV a parete
Ricarica la pagina per non vedere più questo specifico annuncio
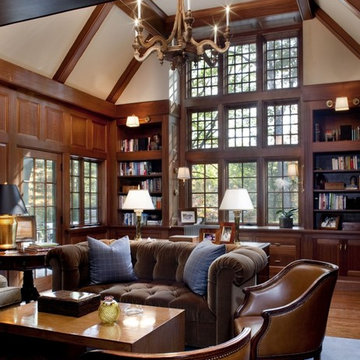
Wellesley, MA
Idee per uno studio chic con pavimento in legno massello medio e scrivania autoportante
Idee per uno studio chic con pavimento in legno massello medio e scrivania autoportante
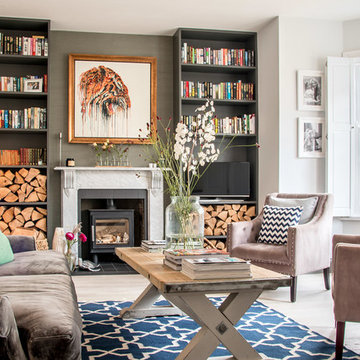
Philip Raymond Photography
Foto di un soggiorno classico con pareti grigie, stufa a legna, parete attrezzata e pavimento beige
Foto di un soggiorno classico con pareti grigie, stufa a legna, parete attrezzata e pavimento beige
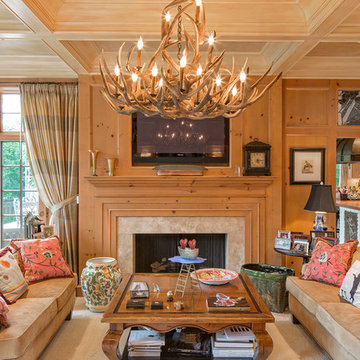
Ispirazione per un soggiorno classico con camino classico e TV a parete
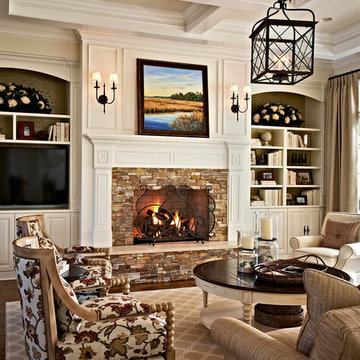
Idee per un soggiorno chic con sala formale, pareti beige, camino classico, cornice del camino in pietra e TV autoportante
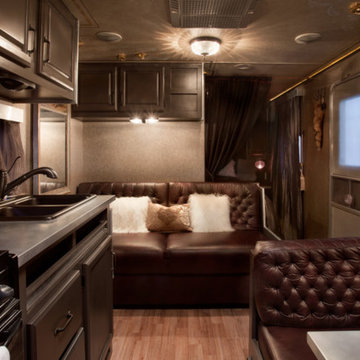
Esempio di un piccolo soggiorno tradizionale con pareti marroni, nessun camino e nessuna TV
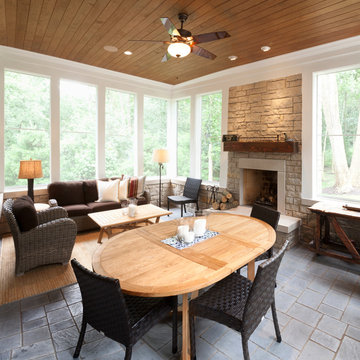
Warm and inviting, this porch has it all.
Amy Braswell
Foto di un portico tradizionale con un focolare e un tetto a sbalzo
Foto di un portico tradizionale con un focolare e un tetto a sbalzo
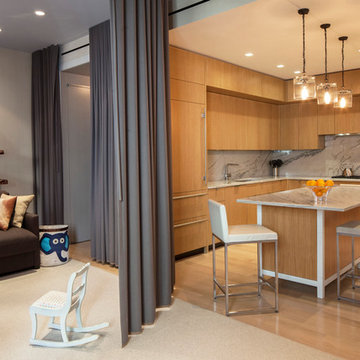
Michelle Rose Photography
Esempio di una cucina classica di medie dimensioni con lavello sottopiano, ante lisce, elettrodomestici da incasso, parquet chiaro, ante in legno chiaro, top in marmo, paraspruzzi grigio e paraspruzzi in lastra di pietra
Esempio di una cucina classica di medie dimensioni con lavello sottopiano, ante lisce, elettrodomestici da incasso, parquet chiaro, ante in legno chiaro, top in marmo, paraspruzzi grigio e paraspruzzi in lastra di pietra
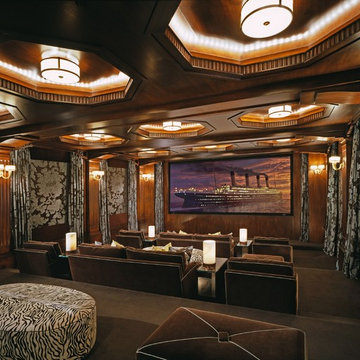
This is the front view of a high-end home theater system DSI Entertainment Systems installed in Beverly Hills. The screen is 16' wide and hides a THX-certified JBL Synthesis sound system that offers better than commercial cinema performance. Control is via Crestron portable color touchscreens and controls all audio-video, lighting and climate. Architecture by Landry Design Group and Interior Design by Joan Behnke. Construction by Finton Construction
photography by Erhard Pfeiffer
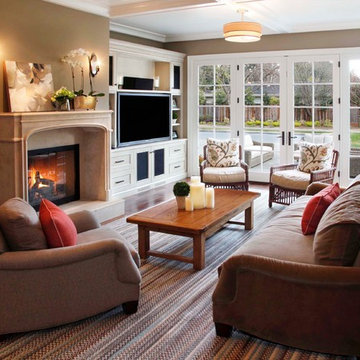
Named for its enduring beauty and timeless architecture – Magnolia is an East Coast Hampton Traditional design. Boasting a main foyer that offers a stunning custom built wall paneled system that wraps into the framed openings of the formal dining and living spaces. Attention is drawn to the fine tile and granite selections with open faced nailed wood flooring, and beautiful furnishings. This Magnolia, a Markay Johnson crafted masterpiece, is inviting in its qualities, comfort of living, and finest of details.
Builder: Markay Johnson Construction
Architect: John Stewart Architects
Designer: KFR Design
Foto di case e interni classici
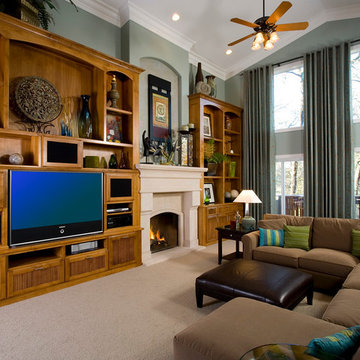
AFTER. The Mrs. bought a big screen t.v. for for her husband for Xmas. Having no where to put the t.v., he built a make shift table and put a blanket on it. Problem solved, right? Not so much. They contacted Stan and Andrea Mussman with Mussman Design to design and install new family room cabinetry, fireplace, paint, crown, drapery, paint and accessories. Whereas before the family had no space for the children's toys, now there is ample space to tuck the toys away. To see the remarkable before/after of this space, please see Mussman Design's portfolio on their website.
Photo: Russell Abraham
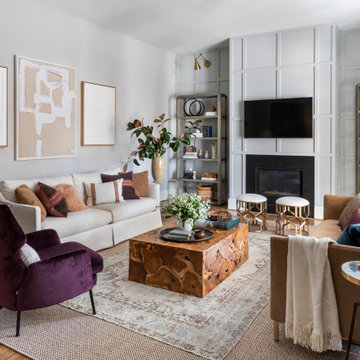
Immagine di un soggiorno classico con pareti grigie, pavimento in legno massello medio, camino classico, TV a parete, pavimento marrone e pannellatura
3


















