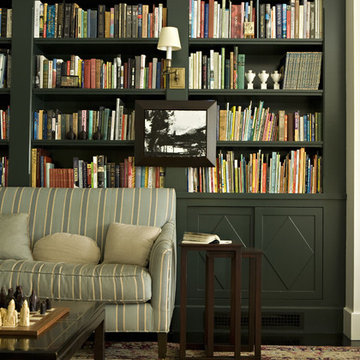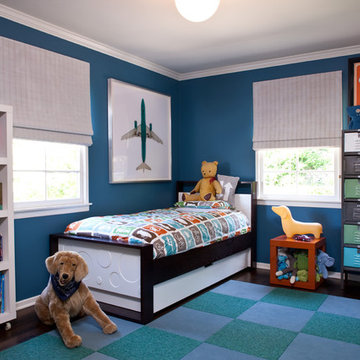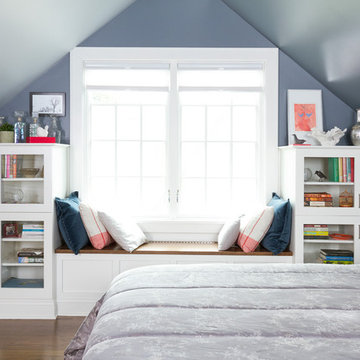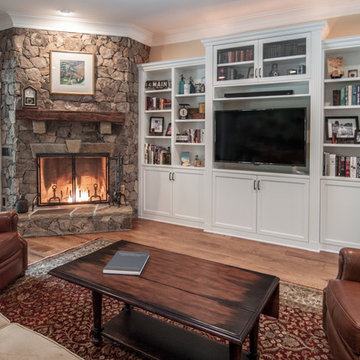Foto di case e interni classici
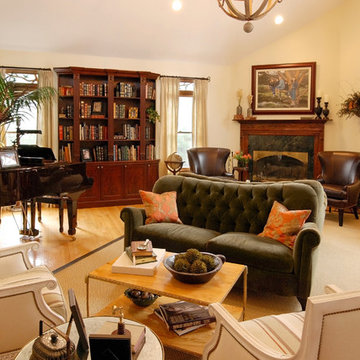
Esempio di un soggiorno chic con pareti beige, parquet chiaro, camino classico e cornice del camino in pietra
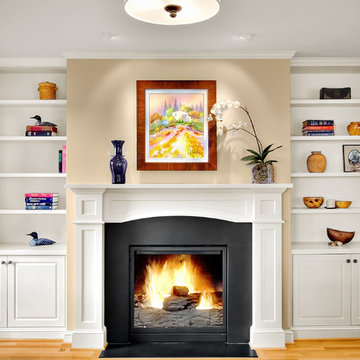
Foto di un soggiorno chic con pareti beige, parquet chiaro, camino classico, nessuna TV e tappeto

Immagine di una cucina tradizionale con ante con riquadro incassato, top in granito, ante in legno scuro, paraspruzzi beige, paraspruzzi con piastrelle in pietra e elettrodomestici in acciaio inossidabile
Trova il professionista locale adatto per il tuo progetto
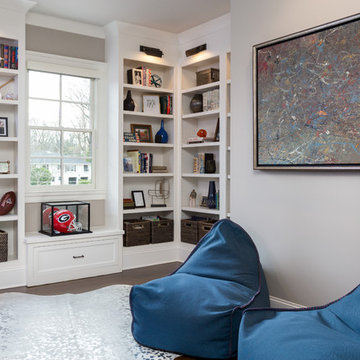
Ispirazione per un soggiorno chic di medie dimensioni e aperto con pareti grigie, parquet scuro, pavimento marrone, libreria, nessun camino, nessuna TV e tappeto
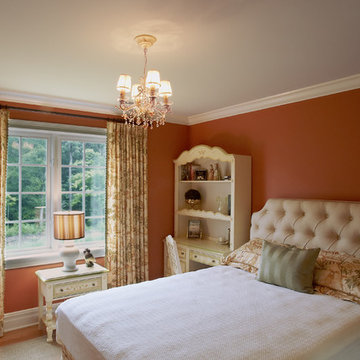
Connecticut Residence
Ispirazione per una camera da letto classica con pareti arancioni
Ispirazione per una camera da letto classica con pareti arancioni
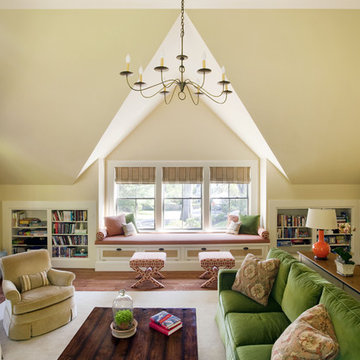
Jacob Lilley Architects
Location: Chelmsford, MA, USA
In keeping with the scale of this 19th-century home, the solution called for a two-story garage with the second floor family room. Between the garage and the main house, we designed a two-story connector that serves as a direct entry to the basement and main level via a new, open stair. A new breakfast room and screened porch will complement the renovated kitchen off the rear of the house. The renovation of the basement will provide organized storage, a wine cellar, and exercise area.
Ricarica la pagina per non vedere più questo specifico annuncio
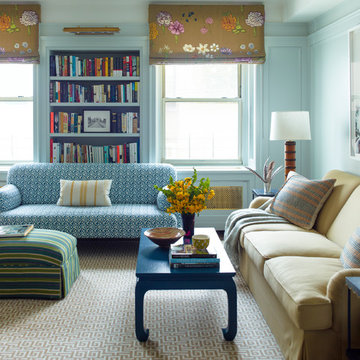
Dropped soffits were removed and original ceiling heights were restored with new crown moldings, paneled walls and custom built-ins, to bring Old World glamour back to this Upper East Side apartment. A blue lacquered Chinoiserie-Style coffee table sits in front of a comfortable upholstered linen sofa. The wall paint is Dorian Gray by C2 paint.
Photograph: Eric Piasecki
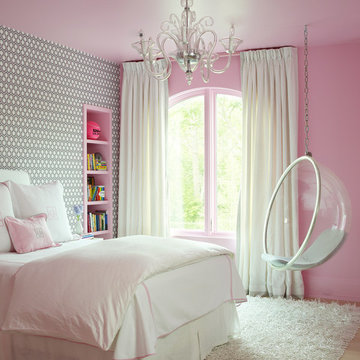
Esempio di una cameretta per bambini da 4 a 10 anni chic con parquet chiaro e pareti multicolore
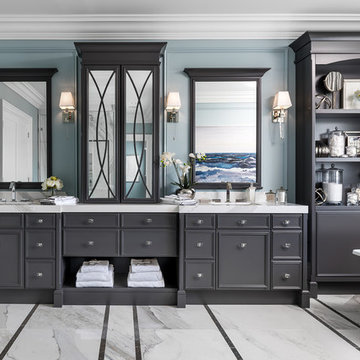
Stunning moulding and millwork combination.
Manufactured by Mouldex Mouldings
Designed by Jane Lockhart Design
Executed by Hard At Work Inc.
Idee per una stanza da bagno padronale chic con ante grigie, vasca freestanding, pareti blu, lavabo sottopiano e ante con riquadro incassato
Idee per una stanza da bagno padronale chic con ante grigie, vasca freestanding, pareti blu, lavabo sottopiano e ante con riquadro incassato
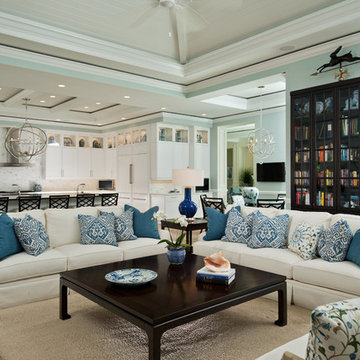
Diane Burgoyne Interiors
Randall Perry Photography
Immagine di un grande soggiorno chic aperto con sala formale, pareti blu e parquet chiaro
Immagine di un grande soggiorno chic aperto con sala formale, pareti blu e parquet chiaro
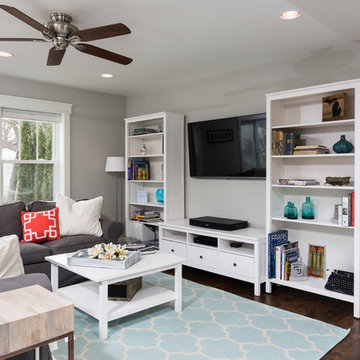
Tradition meets modern in this open concept full home remodel by DJL Builders. A spacious entry opens immediately to formal dining highlighted with a stacked-stone fireplace. Connected living and kitchen keep the open concept flowing. Upstairs, the master suite is capped in dramatic style with a centered jet tub and walk-in shower flanked by his-and-her vanities. A walk-in closet is hidden behind the back wall. Let DJL Builders design and build your dream home. Give us a call today!
Project Location: Plymouth, MI
CJ South Photography
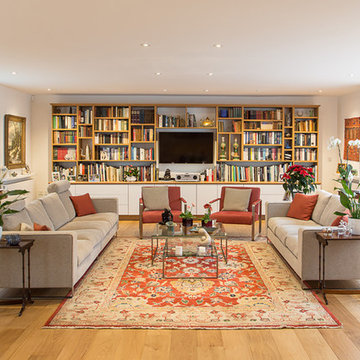
Ispirazione per un soggiorno classico con sala formale, pareti bianche, parquet chiaro e TV a parete
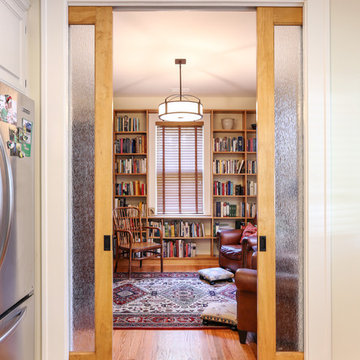
Matt Bolt, Charleston Home + Design Magazine
Esempio di un piccolo soggiorno chic chiuso con libreria, pareti beige, pavimento in legno massello medio e tappeto
Esempio di un piccolo soggiorno chic chiuso con libreria, pareti beige, pavimento in legno massello medio e tappeto
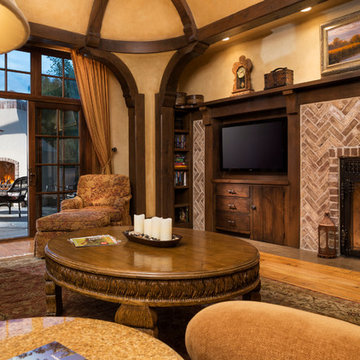
Architect: DeNovo Architects, Interior Design: Sandi Guilfoil of HomeStyle Interiors, Landscape Design: Yardscapes, Photography by James Kruger, LandMark Photography
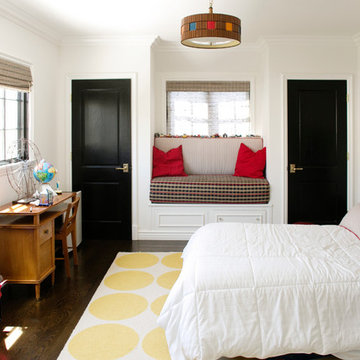
Design by Abby Wolf Weiss Interiors | photo by Jessica Claire | www.jessicaclaire.net
Immagine di una cameretta per bambini tradizionale con pareti bianche
Immagine di una cameretta per bambini tradizionale con pareti bianche
Foto di case e interni classici
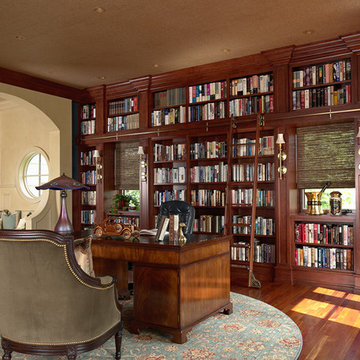
Susan Gilmore
Ispirazione per uno studio tradizionale con pareti beige, parquet scuro e scrivania autoportante
Ispirazione per uno studio tradizionale con pareti beige, parquet scuro e scrivania autoportante
5


















