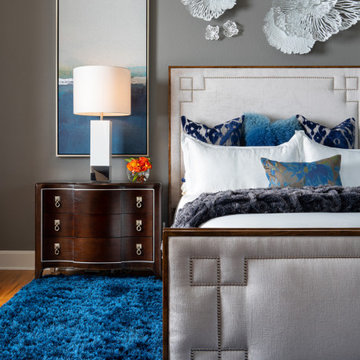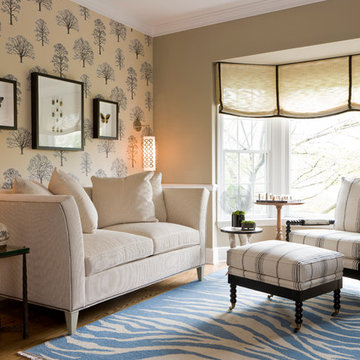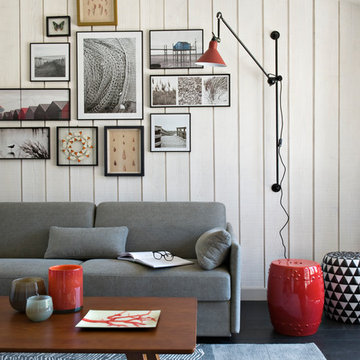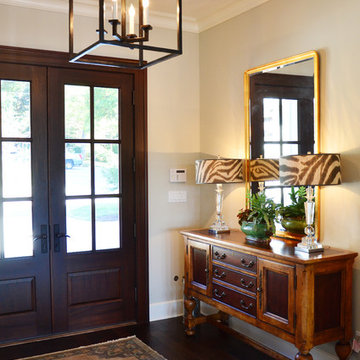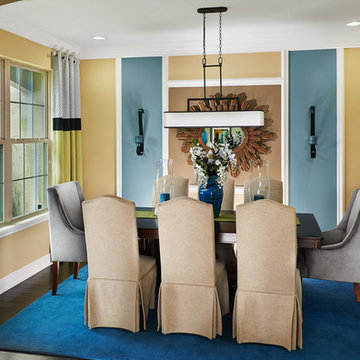Foto di case e interni classici
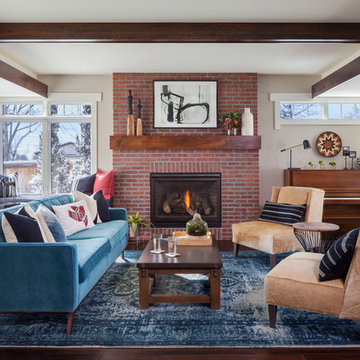
Susie Brenner Photography
Esempio di un soggiorno chic di medie dimensioni con sala della musica, pareti grigie, parquet scuro, camino classico, cornice del camino in mattoni e nessuna TV
Esempio di un soggiorno chic di medie dimensioni con sala della musica, pareti grigie, parquet scuro, camino classico, cornice del camino in mattoni e nessuna TV
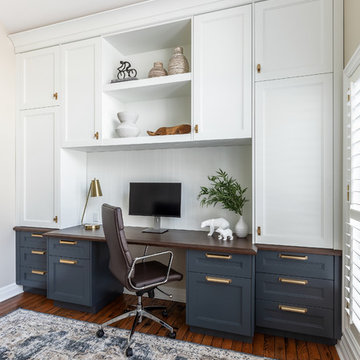
James C Lee Photography
Esempio di un ufficio tradizionale di medie dimensioni con pavimento in legno massello medio, scrivania incassata, pareti bianche, nessun camino e pavimento marrone
Esempio di un ufficio tradizionale di medie dimensioni con pavimento in legno massello medio, scrivania incassata, pareti bianche, nessun camino e pavimento marrone
Trova il professionista locale adatto per il tuo progetto
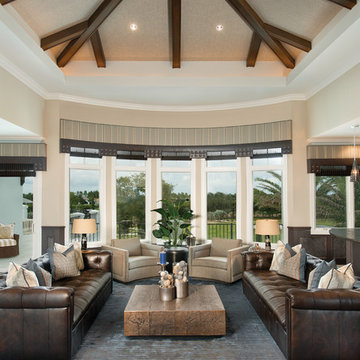
Immagine di un grande soggiorno chic aperto con sala formale, pareti beige, pavimento in legno massello medio e pavimento marrone
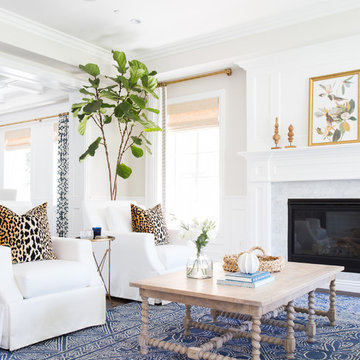
Shop the Look and See the Photo Tour here: https://www.studio-mcgee.com/studioblog/2015/9/7/coastal-prep-in-the-pacific-palisades-entry-and-formal-living-tour?rq=Pacific%20Palisades
Photos by Tessa Neustadt
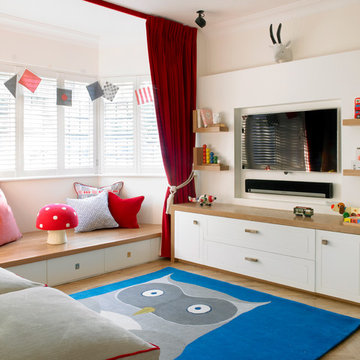
Plenty if storage is a must in a playroom and our clients chose to include both a bench and a wooden bay window seat storage unit.
CLPM project manager tip - fitted cupboards can be bought from bespoke fitted furniture companies nut they can be quite expensive. A cheaper alternative is to get an experienced carpenter to make and install them onsite.
Ricarica la pagina per non vedere più questo specifico annuncio
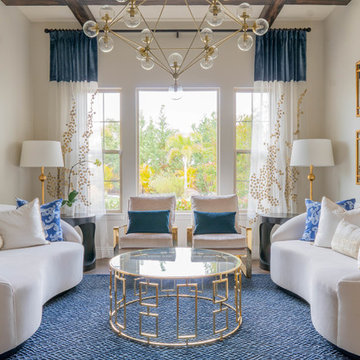
This 2018 project was the epitome of elegance. We livened up the classic neutrals of this home with rich navy blues and gold accents. Some of our favorite aspects of this project were the intricate kitchen backsplash, hood, and the fully custom tea room. If you're looking to add a touch of elegance to your home design, give us a call!
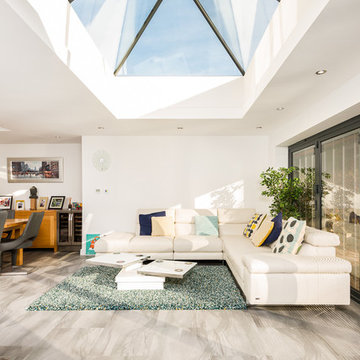
Miriam Sheridan
Esempio di un soggiorno chic di medie dimensioni e aperto con pareti bianche, pavimento in ardesia e pavimento grigio
Esempio di un soggiorno chic di medie dimensioni e aperto con pareti bianche, pavimento in ardesia e pavimento grigio
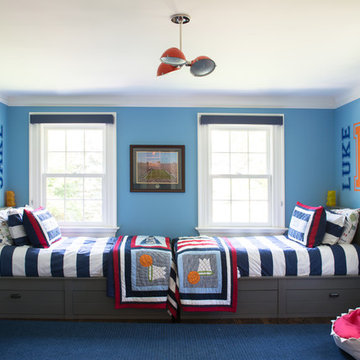
Immagine di una grande cameretta per bambini da 4 a 10 anni tradizionale con pareti blu e parquet scuro
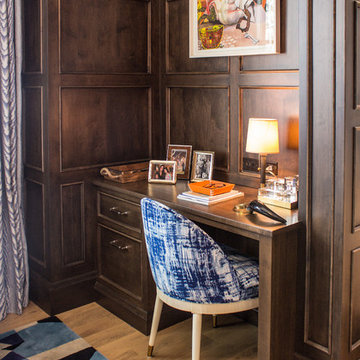
photography by Andrew Rohrer
Idee per uno studio tradizionale con pavimento in legno massello medio e scrivania incassata
Idee per uno studio tradizionale con pavimento in legno massello medio e scrivania incassata
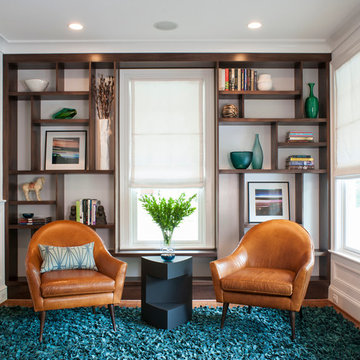
Michael K. Wilkinson for bossy color
Ispirazione per un soggiorno tradizionale con pareti bianche, parquet scuro e nessun camino
Ispirazione per un soggiorno tradizionale con pareti bianche, parquet scuro e nessun camino
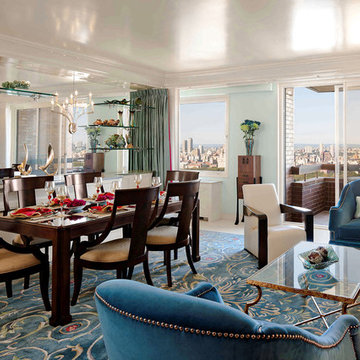
This project was a complete renovation. It was the first project a newlywed couple did together. In one of the first meetings we all agreed we loved the Osborne and Little striped polka dot fabric (pillow on the chairs and sofa). The room grew from there. A main objective was to enhance the view of Central Park all the way to the Palisades. We kept the walls light and the upholstery monochromatic, except for a dash of off white in the Hugues Chevalier (Ying Armchair). The area rug is large and almost square we had it made by Royce wool carpets. Joanne and Bill Riley custom designed it. The background was kept the blue of the upholstery further grounding the space yet keeping it quiet enough with only red and gold accents (there are actually 9 colors in the rug, but they are the same hues as the 3 main colors) The wood of the dining area adds a solid feel. (Table and chairs by Stanley furniture) Along the long wall is a 20' built-in with a Costa Smerelda granite counter top, as. storage space is at a premium in NYC. There is enough room for a small bar area on the left, dining area storage in the middle and to the far right. Also, in the middle is a 50" TV that comes up out of the granite and audio equipment. Above the built-in are wall to wall mirrors with glass shelves hanging from them. This keeps an open and spacious feel. The accessories keep it welcoming. The wall sconces (also on the mirrors) are by Currey and Co. The large crown molding and the high gloss ceiling add to the subtle drama. The small custom wood cabinet is made of Claro Walnut with ebonized Ash legs and handles by Hubel Handcrafted. It sits between the window and the door keeping you centered in the space. All in all an easy space to enjoy!
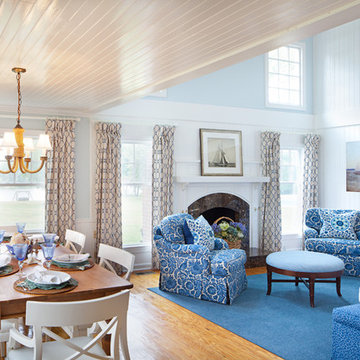
Photo by Brough Schamp
Immagine di un soggiorno tradizionale aperto con camino classico
Immagine di un soggiorno tradizionale aperto con camino classico
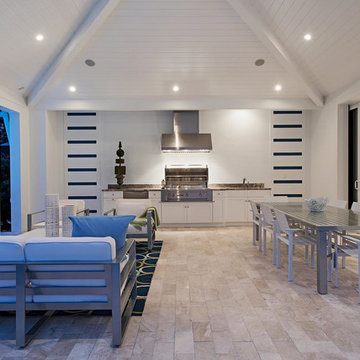
Idee per un grande patio o portico tradizionale con piastrelle e un tetto a sbalzo
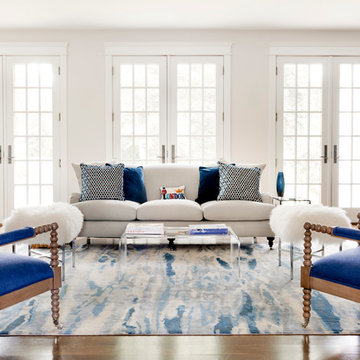
Rikki Snyder
Esempio di un soggiorno chic aperto con sala formale, pareti bianche e pavimento in legno massello medio
Esempio di un soggiorno chic aperto con sala formale, pareti bianche e pavimento in legno massello medio
Foto di case e interni classici
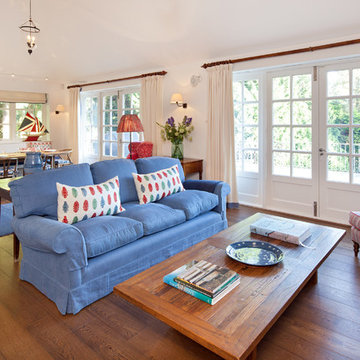
Esempio di un soggiorno tradizionale con pareti bianche, pavimento in legno massello medio e pavimento marrone
8


















