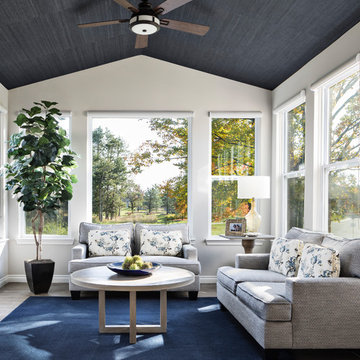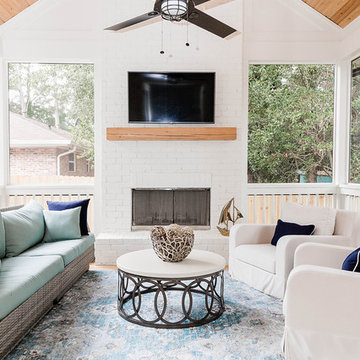Foto di case e interni classici
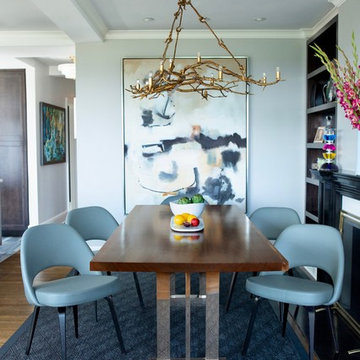
Rachel Schwarz
Ispirazione per una sala da pranzo chic con pareti bianche, pavimento in legno massello medio e pavimento marrone
Ispirazione per una sala da pranzo chic con pareti bianche, pavimento in legno massello medio e pavimento marrone
Trova il professionista locale adatto per il tuo progetto
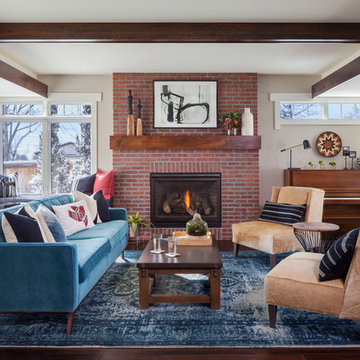
Susie Brenner Photography
Esempio di un soggiorno chic di medie dimensioni con sala della musica, pareti grigie, parquet scuro, camino classico, cornice del camino in mattoni e nessuna TV
Esempio di un soggiorno chic di medie dimensioni con sala della musica, pareti grigie, parquet scuro, camino classico, cornice del camino in mattoni e nessuna TV
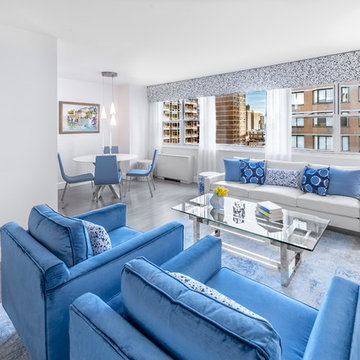
Looking for a gray hardwood floor to bring elegance to your room. Take a look at the beautiful combination between this living room and our Travertine Hard Maple hardwood floor. This magnific floor from our Designer collection is also available with our Pure Genius air-purifying technology. Photos taking by Alan Barry decorated by Alena Capra.
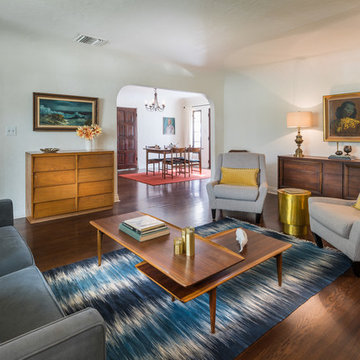
Immagine di un soggiorno tradizionale chiuso con parquet scuro, nessun camino, nessuna TV e pavimento marrone
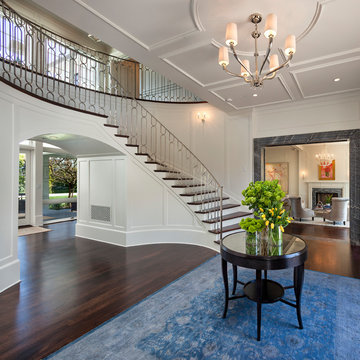
Ispirazione per un ingresso tradizionale con pareti bianche, parquet scuro e pavimento marrone
Ricarica la pagina per non vedere più questo specifico annuncio

Matthew Kleinrock
Ispirazione per una cameretta per bambini classica con pareti beige
Ispirazione per una cameretta per bambini classica con pareti beige

The heart of the home is the reception room where deep blues from the Tyrrhenian Seas beautifully coalesce with soft whites and soupçons of antique gold under a bespoke chandelier of 1,800 hand-hung crystal droplets.
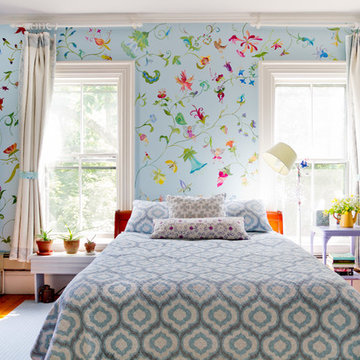
Photo: Rikki Snyder © 2013 Houzz
Foto di una camera da letto tradizionale con pareti multicolore e pavimento in legno massello medio
Foto di una camera da letto tradizionale con pareti multicolore e pavimento in legno massello medio
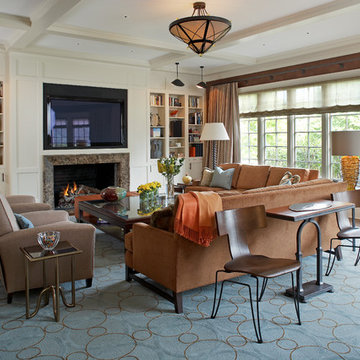
Phillip Ennis
Idee per un grande soggiorno tradizionale aperto con pareti marroni, pavimento in legno massello medio, camino classico, TV a parete e cornice del camino piastrellata
Idee per un grande soggiorno tradizionale aperto con pareti marroni, pavimento in legno massello medio, camino classico, TV a parete e cornice del camino piastrellata
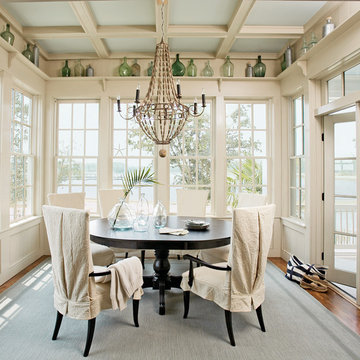
Jean Allsopp (courtesy of Coastal Living)
Foto di una sala da pranzo tradizionale chiusa con parquet scuro e pareti beige
Foto di una sala da pranzo tradizionale chiusa con parquet scuro e pareti beige
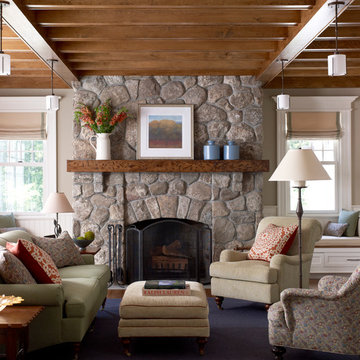
Laura Moss
Immagine di un grande soggiorno tradizionale chiuso con pareti grigie, cornice del camino in pietra, sala formale, pavimento in legno massello medio e camino classico
Immagine di un grande soggiorno tradizionale chiuso con pareti grigie, cornice del camino in pietra, sala formale, pavimento in legno massello medio e camino classico
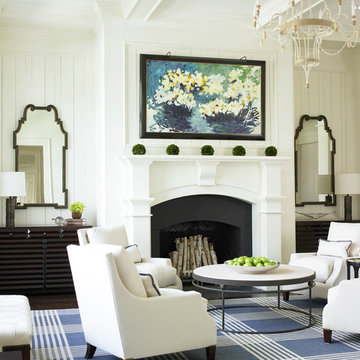
Photo by Emily Followill
Immagine di un soggiorno tradizionale con pareti bianche, camino classico e nessuna TV
Immagine di un soggiorno tradizionale con pareti bianche, camino classico e nessuna TV
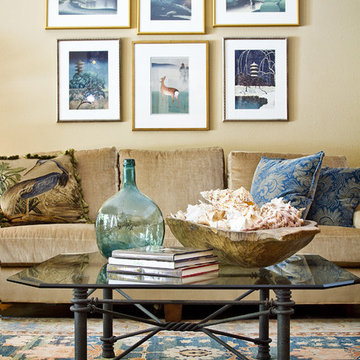
Brio Photography
Winner of ASID 2010 ASID Design Excellence Awards
Ispirazione per un soggiorno classico con pareti beige
Ispirazione per un soggiorno classico con pareti beige

An out of this world, space-themed boys room in suburban New Jersey. The color palette is navy, black, white, and grey, and with geometric motifs as a nod to science and exploration. The sputnik chandelier in satin nickel is the perfect compliment! This large bedroom offers several areas for our little client to play, including a Scandinavian style / Montessori house-shaped playhouse, a comfortable, upholstered daybed, and a cozy reading nook lined in constellations wallpaper. The navy rug is made of Flor carpet tiles and the round rug is New Zealand wool, both durable options. The navy dresser is custom.
Photo Credit: Erin Coren, Curated Nest Interiors
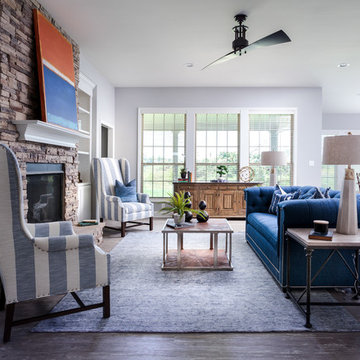
The Atkinson is a spacious ranch plan with three or more bedrooms. The main living areas, including formal dining, share an open layout with 10'ceilings. The kitchen has a generous island with counter dining, a spacious pantry, and breakfast area with multiple windows. The family rooms is shown here with direct vent fireplace with stone hearth and surround and built-in bookcases. Enjoy premium outdoor living space with a large covered patio with optional direct vent fireplace. The primary bedroom is located off a semi-private hall and has a trey ceiling and triple window. The luxury primary bath with separate vanities is shown here with standalone tub and tiled shower. Bedrooms two and three share a hall bath, and there is a spacious utility room with folding counter. Exterior details include a covered front porch, dormers, separate garage doors, and hip roof.
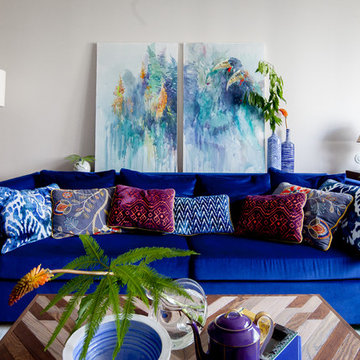
Ispirazione per un soggiorno classico con pareti grigie e parquet chiaro
Foto di case e interni classici

Bright four seasons room with fireplace, cathedral ceiling skylights, large windows and sliding doors that open to patio.
Need help with your home transformation? Call Benvenuti and Stein design build for full service solutions. 847.866.6868.
Norman Sizemore- photographer

Traditional formal dining, moldings, fireplace, marble surround gas fireplace, dark hardwood floors
Foto di una grande sala da pranzo aperta verso il soggiorno classica con pareti blu, parquet scuro, camino classico, cornice del camino in pietra, pavimento marrone e soffitto a cassettoni
Foto di una grande sala da pranzo aperta verso il soggiorno classica con pareti blu, parquet scuro, camino classico, cornice del camino in pietra, pavimento marrone e soffitto a cassettoni
1


















