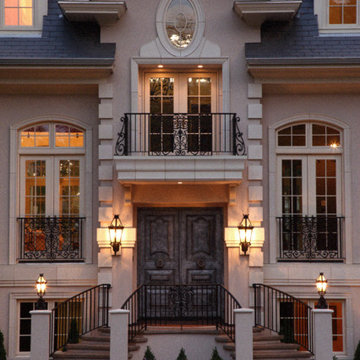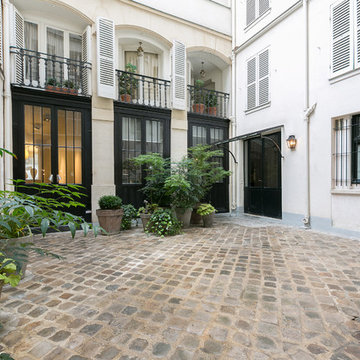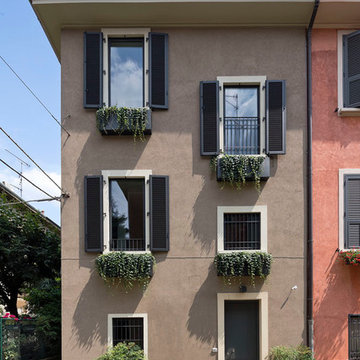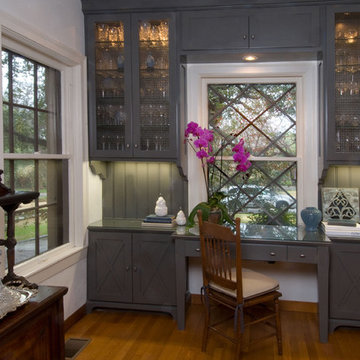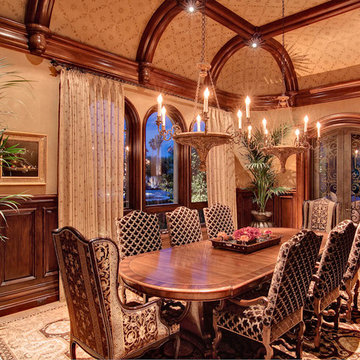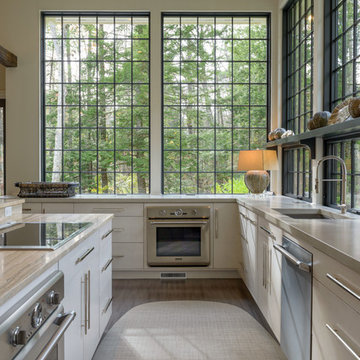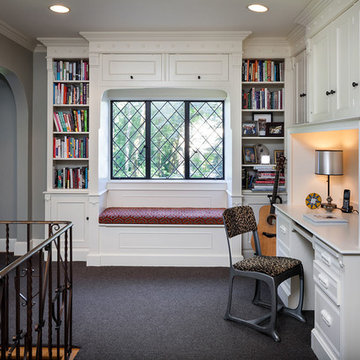Foto di case e interni classici

Centered on seamless transitions of indoor and outdoor living, this open-planned Spanish Ranch style home is situated atop a modest hill overlooking Western San Diego County. The design references a return to historic Rancho Santa Fe style by utilizing a smooth hand troweled stucco finish, heavy timber accents, and clay tile roofing. By accurately identifying the peak view corridors the house is situated on the site in such a way where the public spaces enjoy panoramic valley views, while the master suite and private garden are afforded majestic hillside views.
As see in San Diego magazine, November 2011
http://www.sandiegomagazine.com/San-Diego-Magazine/November-2011/Hilltop-Hacienda/
Photos by: Zack Benson
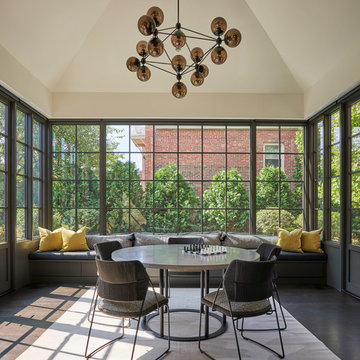
This conservatory-style room was designed and engineered by BGD&C Custom Homes and features clad windows and doors by Kolbe. Rodger Owen from BGD&C spent many hours engineering these windows and doors so that all the mullions perfectly align. The time spent was well worth it – the end product is a beautiful, sunny room with site lines of and direct access to the landscaped yard.
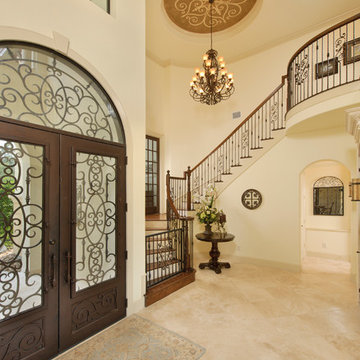
Ispirazione per un ingresso o corridoio chic con una porta in vetro, una porta a due ante e pavimento beige
Trova il professionista locale adatto per il tuo progetto
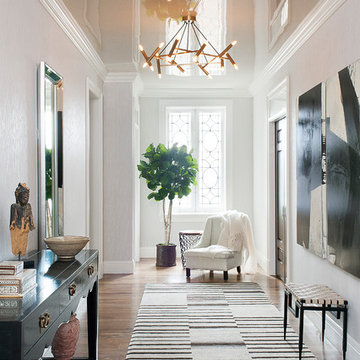
Photo by Rebecca McAlpin
Design by John Willey
Esempio di un corridoio tradizionale con pareti bianche, pavimento in legno massello medio e pavimento marrone
Esempio di un corridoio tradizionale con pareti bianche, pavimento in legno massello medio e pavimento marrone
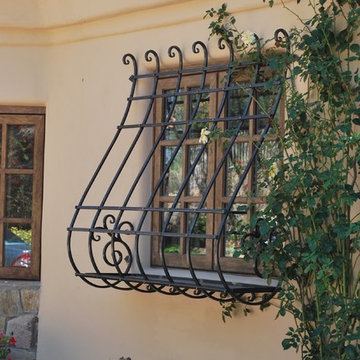
This is a hand forged window grill and planter holder. There is a shelf at the bottom to hold either a planter box or pots. The scrolls are all hand forged and there is a rivet connection at every bar intersection.
http://www.facebook.com/grizzlyiron
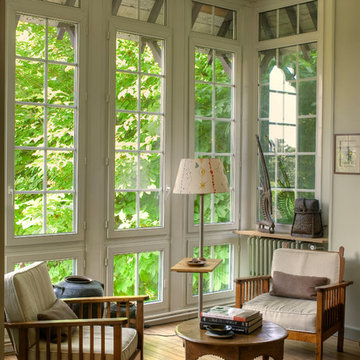
photographe JULIEN CLAPOT
Immagine di una veranda chic di medie dimensioni con pavimento in legno massello medio, soffitto classico e nessun camino
Immagine di una veranda chic di medie dimensioni con pavimento in legno massello medio, soffitto classico e nessun camino
Ricarica la pagina per non vedere più questo specifico annuncio
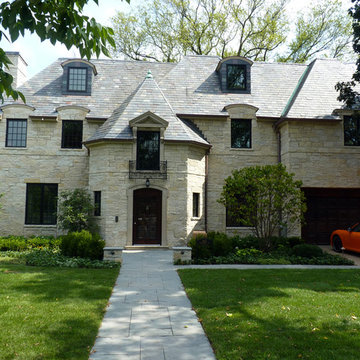
The addition and renovation of this French Provincial-inspired home integrates seamlessly with the existing residence featuring a limestone exterior, slate mansard roofs, and copper accents. Expansive arched openings and interior art glass open up the once-segmented floor plan providing free-flowing interior spaces and an open floor plan. Taking advantage of a nearby existing ash tree, the Second Floor rear roof terrace is nestled below this expansive tree canopy creating the sense of an outdoor room. A rear patio offers inviting areas for entertaining guests and outdoor family dining incorporating a built-in bar and grill area and a fire pit.
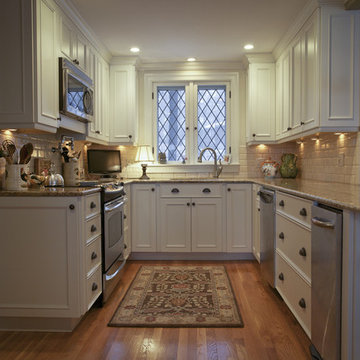
Idee per una cucina ad U chic con elettrodomestici in acciaio inossidabile, top in granito, ante con riquadro incassato, ante bianche, paraspruzzi bianco e paraspruzzi con piastrelle diamantate
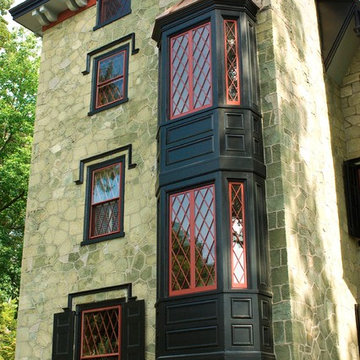
Photo by John Welsh.
Ispirazione per la facciata di una casa verde classica a tre piani con rivestimento in pietra
Ispirazione per la facciata di una casa verde classica a tre piani con rivestimento in pietra
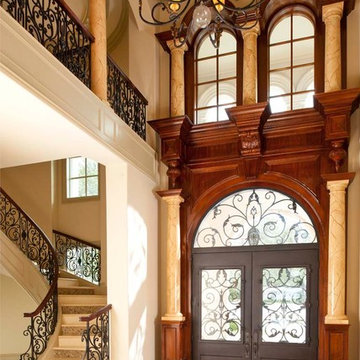
Designer: Tracy Rasor, Allied ASID
Design Firm: Dallas Design Group, Interiors
Photographer: Dan Piassick
Idee per un ingresso o corridoio classico con una porta a due ante, una porta grigia e pavimento multicolore
Idee per un ingresso o corridoio classico con una porta a due ante, una porta grigia e pavimento multicolore
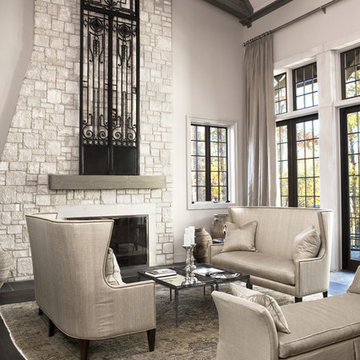
Rachael Boling Photography
Esempio di un grande soggiorno tradizionale aperto con cornice del camino in pietra, pareti grigie, parquet scuro, camino classico, sala formale e tappeto
Esempio di un grande soggiorno tradizionale aperto con cornice del camino in pietra, pareti grigie, parquet scuro, camino classico, sala formale e tappeto

Photography by Spacecrafting
Immagine di un portico chic con un portico chiuso, pedane e un tetto a sbalzo
Immagine di un portico chic con un portico chiuso, pedane e un tetto a sbalzo
Foto di case e interni classici
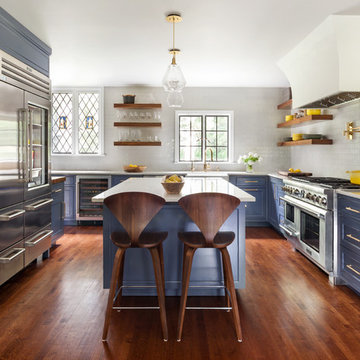
Regan Wood Photography
Esempio di una cucina tradizionale con lavello stile country, ante con riquadro incassato, ante viola, paraspruzzi bianco, elettrodomestici in acciaio inossidabile, pavimento in legno massello medio, pavimento marrone e top bianco
Esempio di una cucina tradizionale con lavello stile country, ante con riquadro incassato, ante viola, paraspruzzi bianco, elettrodomestici in acciaio inossidabile, pavimento in legno massello medio, pavimento marrone e top bianco
1


















