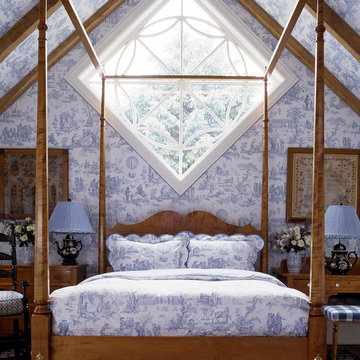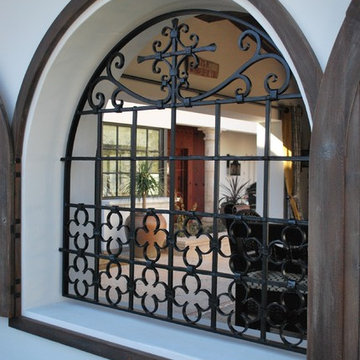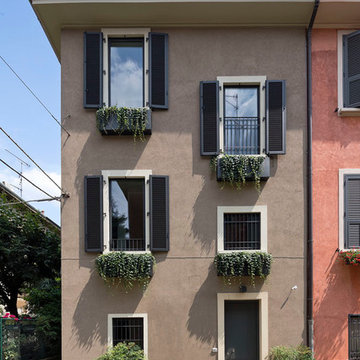Foto di case e interni classici
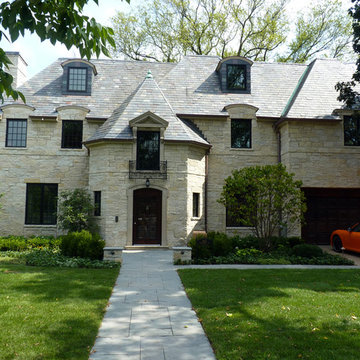
The addition and renovation of this French Provincial-inspired home integrates seamlessly with the existing residence featuring a limestone exterior, slate mansard roofs, and copper accents. Expansive arched openings and interior art glass open up the once-segmented floor plan providing free-flowing interior spaces and an open floor plan. Taking advantage of a nearby existing ash tree, the Second Floor rear roof terrace is nestled below this expansive tree canopy creating the sense of an outdoor room. A rear patio offers inviting areas for entertaining guests and outdoor family dining incorporating a built-in bar and grill area and a fire pit.
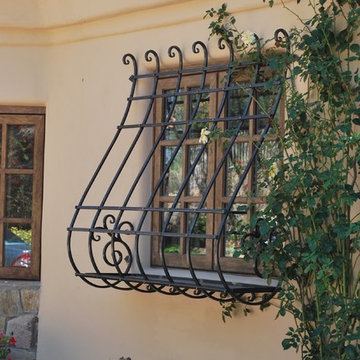
This is a hand forged window grill and planter holder. There is a shelf at the bottom to hold either a planter box or pots. The scrolls are all hand forged and there is a rivet connection at every bar intersection.
http://www.facebook.com/grizzlyiron

Centered on seamless transitions of indoor and outdoor living, this open-planned Spanish Ranch style home is situated atop a modest hill overlooking Western San Diego County. The design references a return to historic Rancho Santa Fe style by utilizing a smooth hand troweled stucco finish, heavy timber accents, and clay tile roofing. By accurately identifying the peak view corridors the house is situated on the site in such a way where the public spaces enjoy panoramic valley views, while the master suite and private garden are afforded majestic hillside views.
As see in San Diego magazine, November 2011
http://www.sandiegomagazine.com/San-Diego-Magazine/November-2011/Hilltop-Hacienda/
Photos by: Zack Benson
Trova il professionista locale adatto per il tuo progetto
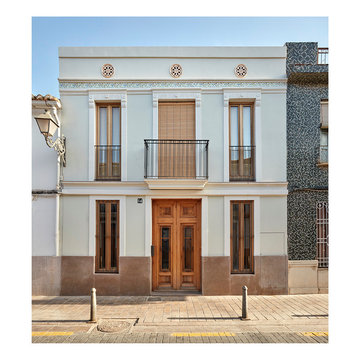
Rehabilitación integral de una vivienda entre medianeras en la c/ Alagret 14 del barrio Benimaclet, Valencia
Ispirazione per la facciata di una casa piccola blu classica a due piani con rivestimenti misti e tetto piano
Ispirazione per la facciata di una casa piccola blu classica a due piani con rivestimenti misti e tetto piano
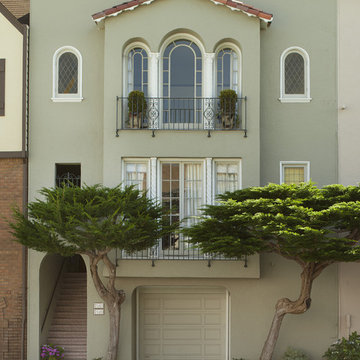
Ken Gutmaker Photography
kellykeisersplendidinteriors
Foto della facciata di una casa grande classica a due piani con rivestimento in stucco
Foto della facciata di una casa grande classica a due piani con rivestimento in stucco
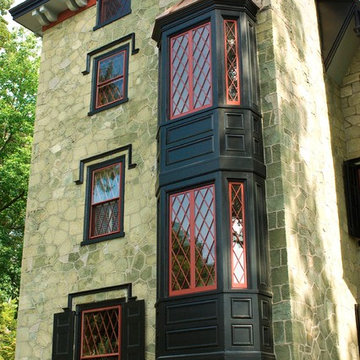
Photo by John Welsh.
Ispirazione per la facciata di una casa verde classica a tre piani con rivestimento in pietra
Ispirazione per la facciata di una casa verde classica a tre piani con rivestimento in pietra
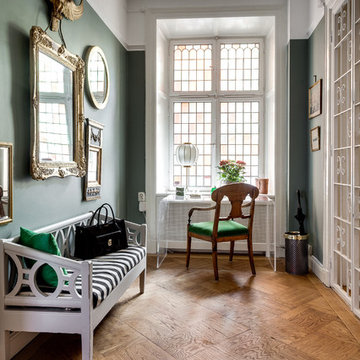
Sibyllegatan 9
Foto: Henrik Nero
Immagine di un piccolo ingresso o corridoio classico con pareti verdi e pavimento in legno massello medio
Immagine di un piccolo ingresso o corridoio classico con pareti verdi e pavimento in legno massello medio
Ricarica la pagina per non vedere più questo specifico annuncio
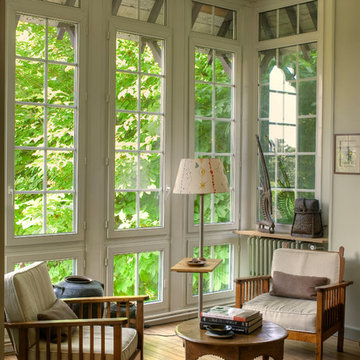
photographe JULIEN CLAPOT
Immagine di una veranda chic di medie dimensioni con pavimento in legno massello medio, soffitto classico e nessun camino
Immagine di una veranda chic di medie dimensioni con pavimento in legno massello medio, soffitto classico e nessun camino
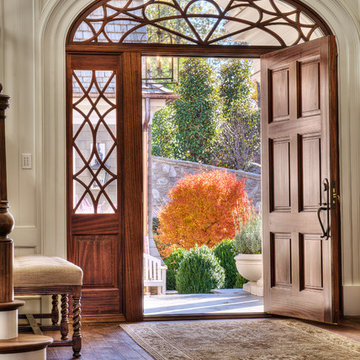
Gracious traditional foyer with mahagony door, distressed floors, and exquisite trim detail
Ispirazione per una grande porta d'ingresso classica con una porta singola, pareti bianche, pavimento in legno massello medio e una porta in legno bruno
Ispirazione per una grande porta d'ingresso classica con una porta singola, pareti bianche, pavimento in legno massello medio e una porta in legno bruno
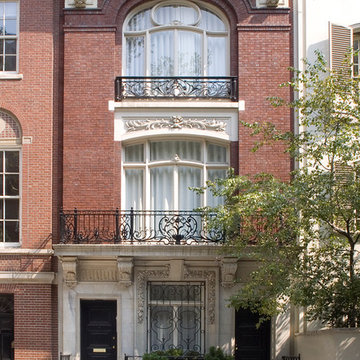
Upstate Door makes hand-crafted custom, semi-custom and standard interior and exterior doors from a full array of wood species and MDF materials.
3 panel door.
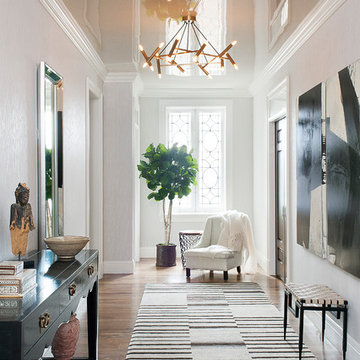
Photo by Rebecca McAlpin
Design by John Willey
Esempio di un corridoio tradizionale con pareti bianche, pavimento in legno massello medio e pavimento marrone
Esempio di un corridoio tradizionale con pareti bianche, pavimento in legno massello medio e pavimento marrone
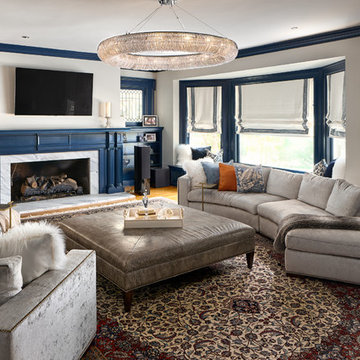
@KIMSMITHPHOTO_BUFFALO
Idee per un grande soggiorno tradizionale con pareti bianche, pavimento in legno massello medio, camino classico, TV a parete e pavimento marrone
Idee per un grande soggiorno tradizionale con pareti bianche, pavimento in legno massello medio, camino classico, TV a parete e pavimento marrone
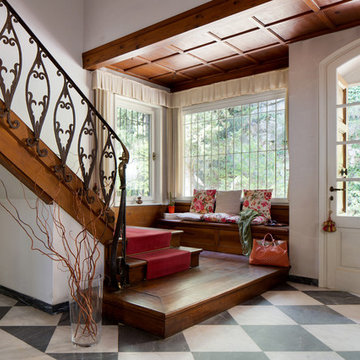
Ingresso, DOPO
Idee per un ingresso tradizionale di medie dimensioni con pareti bianche, pavimento in marmo, una porta singola, una porta bianca e pavimento multicolore
Idee per un ingresso tradizionale di medie dimensioni con pareti bianche, pavimento in marmo, una porta singola, una porta bianca e pavimento multicolore
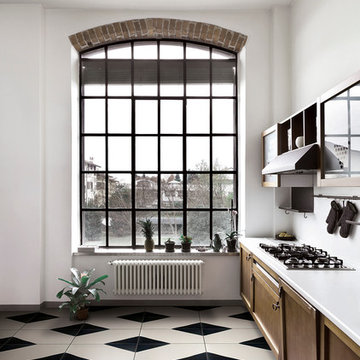
Immagine di una cucina lineare tradizionale con ante con riquadro incassato, ante in legno scuro, top in superficie solida, paraspruzzi bianco e pavimento con piastrelle in ceramica
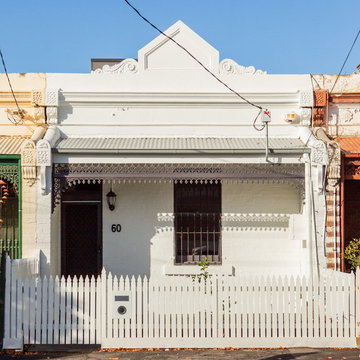
Type of Build: Restoration to existing, architectural double storey extension to rear
The Brief: Keep the heritage look and feel to the front of dwelling and a distinctive break in design to the architectural section.
Foto di case e interni classici
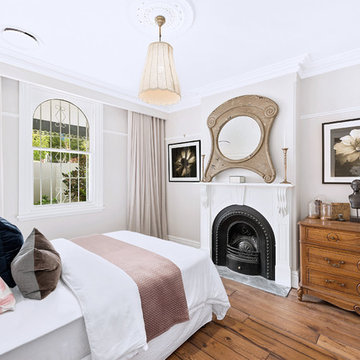
Idee per una camera da letto tradizionale con pareti beige, pavimento in legno massello medio, camino classico e pavimento marrone
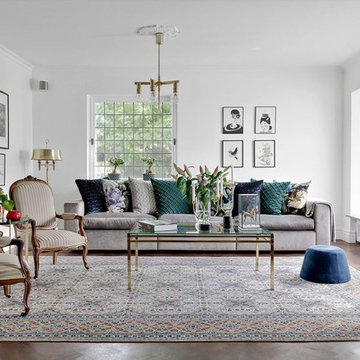
SE360/Fredrik T
Ispirazione per un grande soggiorno chic chiuso con sala formale, pareti bianche, parquet scuro, nessuna TV e pavimento marrone
Ispirazione per un grande soggiorno chic chiuso con sala formale, pareti bianche, parquet scuro, nessuna TV e pavimento marrone
2



















