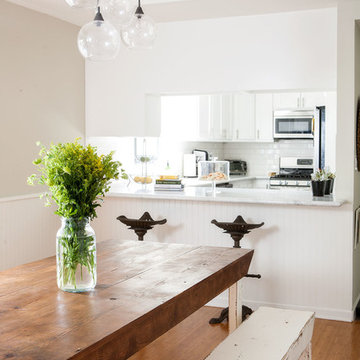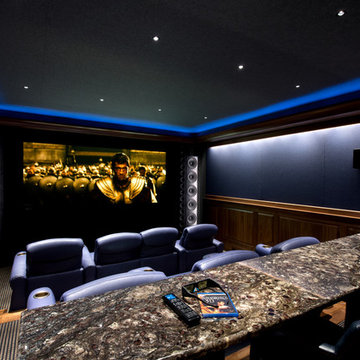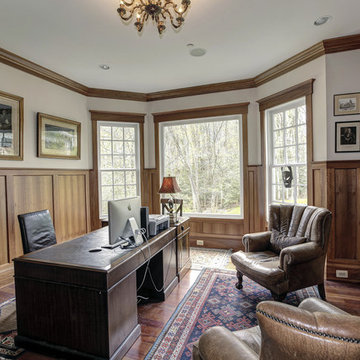Foto di case e interni classici
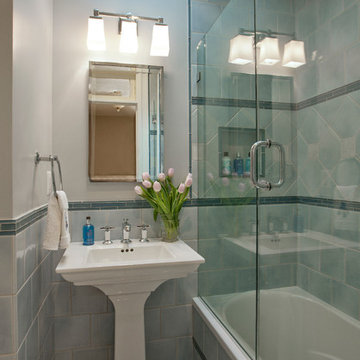
Kenneth M Wyner photography
Esempio di una piccola stanza da bagno chic con lavabo a colonna, vasca ad alcova, vasca/doccia, piastrelle blu, piastrelle in gres porcellanato, pavimento in marmo e pareti grigie
Esempio di una piccola stanza da bagno chic con lavabo a colonna, vasca ad alcova, vasca/doccia, piastrelle blu, piastrelle in gres porcellanato, pavimento in marmo e pareti grigie
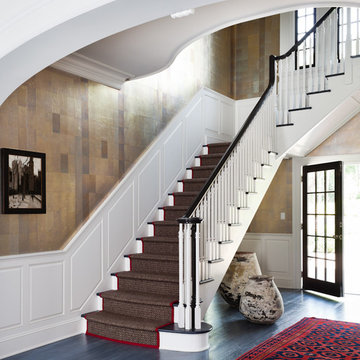
Zach DeSart
Idee per un ingresso tradizionale con una porta singola, una porta in vetro e pavimento blu
Idee per un ingresso tradizionale con una porta singola, una porta in vetro e pavimento blu
Trova il professionista locale adatto per il tuo progetto
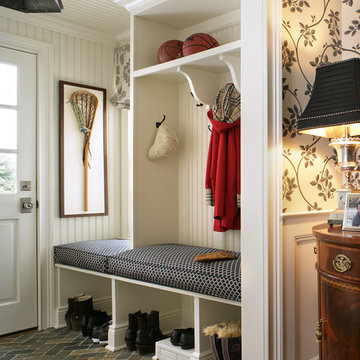
Designed by KBK Interior Design
KBKInteriorDesign.com
Photo by Peter Rymwid
Foto di un ingresso con anticamera classico con pavimento in mattoni e pavimento grigio
Foto di un ingresso con anticamera classico con pavimento in mattoni e pavimento grigio
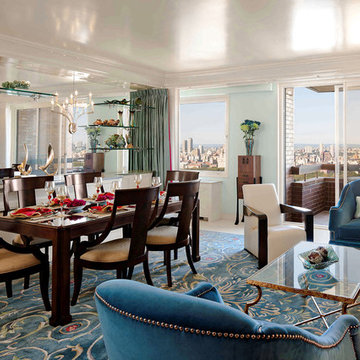
This project was a complete renovation. It was the first project a newlywed couple did together. In one of the first meetings we all agreed we loved the Osborne and Little striped polka dot fabric (pillow on the chairs and sofa). The room grew from there. A main objective was to enhance the view of Central Park all the way to the Palisades. We kept the walls light and the upholstery monochromatic, except for a dash of off white in the Hugues Chevalier (Ying Armchair). The area rug is large and almost square we had it made by Royce wool carpets. Joanne and Bill Riley custom designed it. The background was kept the blue of the upholstery further grounding the space yet keeping it quiet enough with only red and gold accents (there are actually 9 colors in the rug, but they are the same hues as the 3 main colors) The wood of the dining area adds a solid feel. (Table and chairs by Stanley furniture) Along the long wall is a 20' built-in with a Costa Smerelda granite counter top, as. storage space is at a premium in NYC. There is enough room for a small bar area on the left, dining area storage in the middle and to the far right. Also, in the middle is a 50" TV that comes up out of the granite and audio equipment. Above the built-in are wall to wall mirrors with glass shelves hanging from them. This keeps an open and spacious feel. The accessories keep it welcoming. The wall sconces (also on the mirrors) are by Currey and Co. The large crown molding and the high gloss ceiling add to the subtle drama. The small custom wood cabinet is made of Claro Walnut with ebonized Ash legs and handles by Hubel Handcrafted. It sits between the window and the door keeping you centered in the space. All in all an easy space to enjoy!
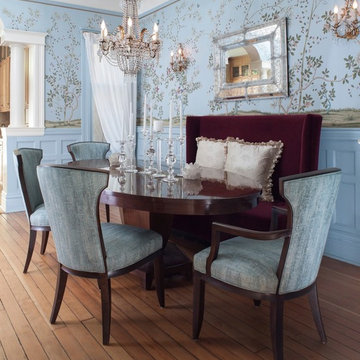
Idee per una sala da pranzo chic chiusa con pareti blu, pavimento in legno massello medio e pavimento marrone
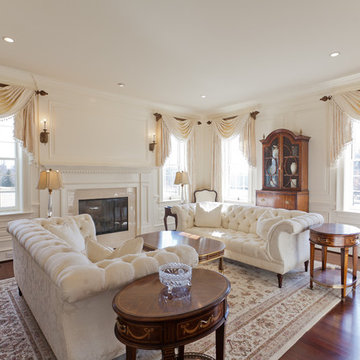
Idee per un soggiorno chic con sala formale, pareti beige, camino classico e tappeto
Ricarica la pagina per non vedere più questo specifico annuncio

Dennis Mayer Photographer
Immagine di un soggiorno classico chiuso e di medie dimensioni con pareti grigie, pavimento in legno massello medio e pavimento marrone
Immagine di un soggiorno classico chiuso e di medie dimensioni con pareti grigie, pavimento in legno massello medio e pavimento marrone
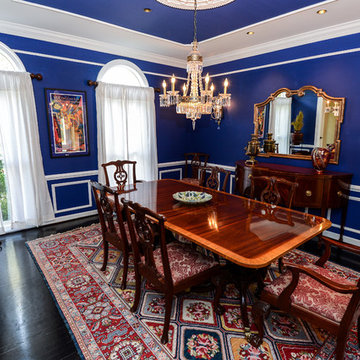
Photo By: Dustin Furman
Idee per una sala da pranzo tradizionale chiusa con pareti blu e parquet scuro
Idee per una sala da pranzo tradizionale chiusa con pareti blu e parquet scuro
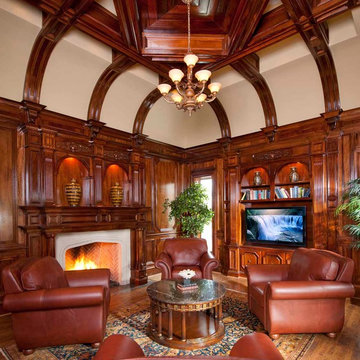
Designer: Tracy Rasor, Allied ASID
Design Firm: Dallas Design Group, Interiors
Photographer: Dan Piassick
Idee per un soggiorno tradizionale di medie dimensioni e chiuso con camino classico e parete attrezzata
Idee per un soggiorno tradizionale di medie dimensioni e chiuso con camino classico e parete attrezzata
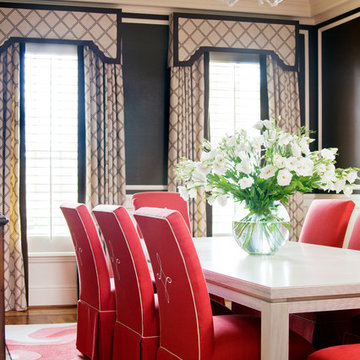
Walls are Sherwin Williams French Roast with Creamy trim.
Idee per una grande sala da pranzo tradizionale con nessun camino e pareti nere
Idee per una grande sala da pranzo tradizionale con nessun camino e pareti nere
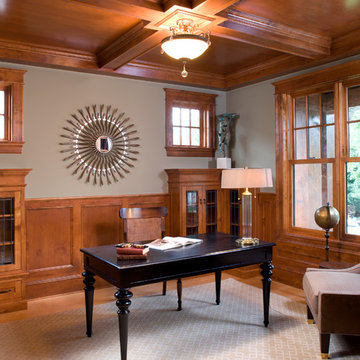
Foto di un ufficio classico di medie dimensioni con pareti grigie, pavimento in legno massello medio, scrivania autoportante, pavimento beige e nessun camino
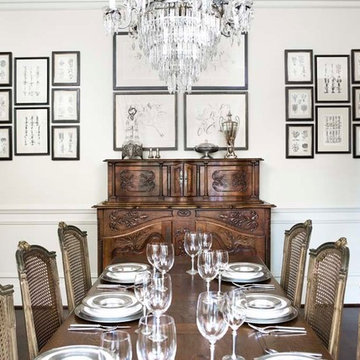
Linda McDougald, principal and lead designer of Linda McDougald Design l Postcard from Paris Home, re-designed and renovated her home, which now showcases an innovative mix of contemporary and antique furnishings set against a dramatic linen, white, and gray palette.
The English country home features floors of dark-stained oak, white painted hardwood, and Lagos Azul limestone. Antique lighting marks most every room, each of which is filled with exquisite antiques from France. At the heart of the re-design was an extensive kitchen renovation, now featuring a La Cornue Chateau range, Sub-Zero and Miele appliances, custom cabinetry, and Waterworks tile.
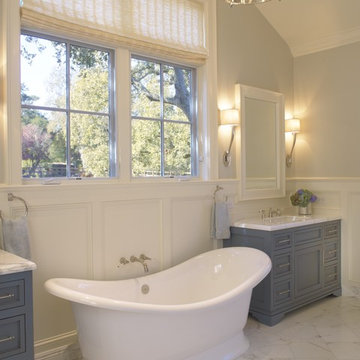
Photographer: John Sutton
Interior Designer: Carrington Kujawa
Ispirazione per una stanza da bagno chic con vasca freestanding e ante blu
Ispirazione per una stanza da bagno chic con vasca freestanding e ante blu
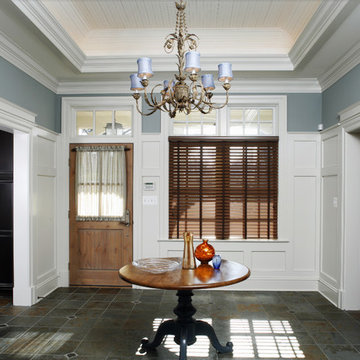
Anne Gummerson Photography
Idee per un ingresso o corridoio tradizionale con pareti blu
Idee per un ingresso o corridoio tradizionale con pareti blu
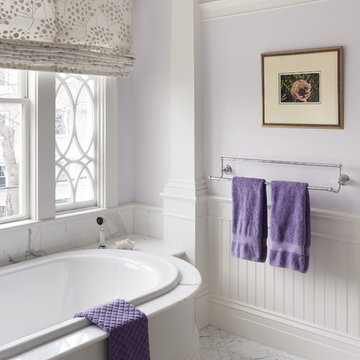
Bathroom
Photographer: Ben Gebo
Ispirazione per una stanza da bagno padronale tradizionale con vasca da incasso, ante bianche, top in marmo, piastrelle bianche e pareti viola
Ispirazione per una stanza da bagno padronale tradizionale con vasca da incasso, ante bianche, top in marmo, piastrelle bianche e pareti viola
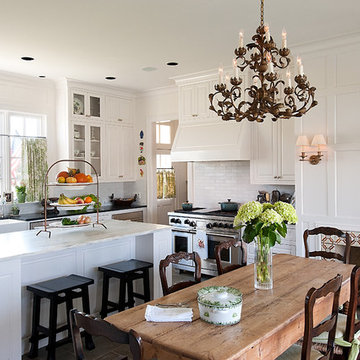
Foto di una grande cucina classica chiusa con paraspruzzi con piastrelle diamantate, lavello stile country, ante con bugna sagomata, ante bianche, top in marmo e paraspruzzi bianco
Foto di case e interni classici
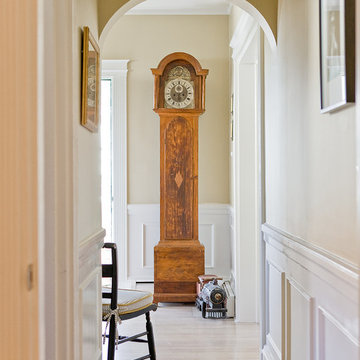
Michael J. Lee
Immagine di un ingresso o corridoio chic con pareti beige, parquet chiaro e pavimento beige
Immagine di un ingresso o corridoio chic con pareti beige, parquet chiaro e pavimento beige
9


















