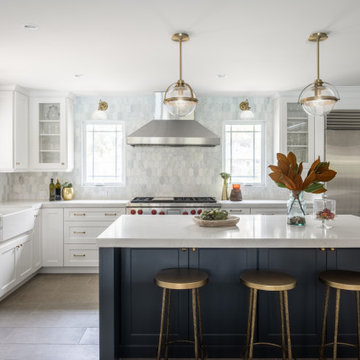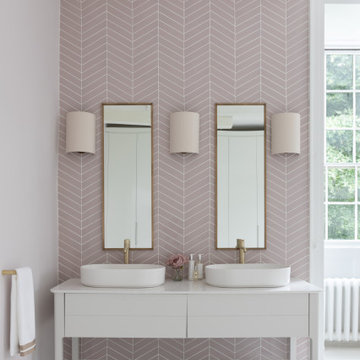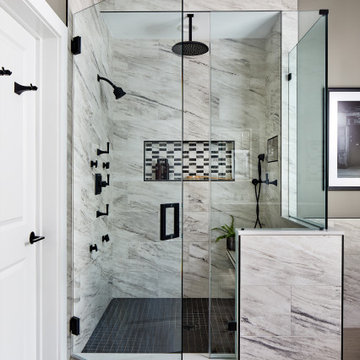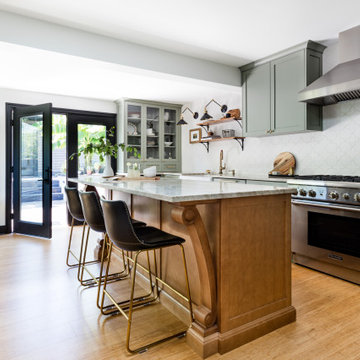Foto di case e interni classici

Idee per una piccola stanza da bagno padronale classica con ante lisce, ante in legno scuro, vasca freestanding, zona vasca/doccia separata, WC monopezzo, piastrelle bianche, piastrelle diamantate, pareti bianche, pavimento con piastrelle in ceramica, lavabo sospeso, pavimento bianco, doccia aperta, top bianco, un lavabo, mobile bagno sospeso e soffitto a volta

This dark green Shaker kitchen occupies an impressive and tastefully styled open plan space perfect for connected family living. With brave architectural design and an eclectic mix of contemporary and traditional furniture, the entire room has been considered from the ground up
The impressive pantry is ideal for families. Bi-fold doors open to reveal a beautiful, oak-finished interior with multiple shelving options to accommodate all sorts of accessories and ingredients.
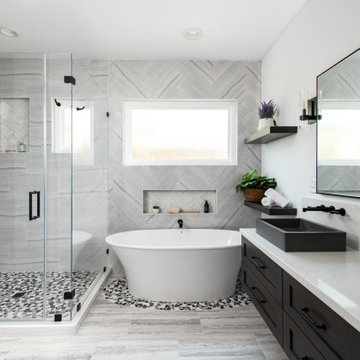
This master bathroom remodel has a spacious layout with a walk-in shower next to the freestanding tub. This space also showcases cool design with a tub shadow made of pebble stone to match the shower flooring.
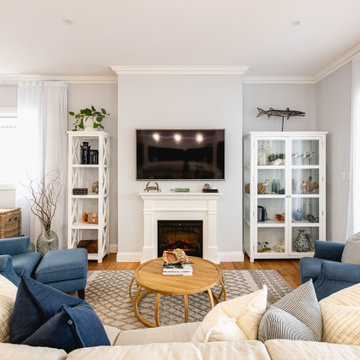
Ispirazione per un soggiorno classico con pareti grigie, pavimento in legno massello medio, camino classico, TV a parete e pavimento marrone

We divided 1 oddly planned bathroom into 2 whole baths to make this family of four SO happy! Mom even got her own special bathroom so she doesn't have to share with hubby and the 2 small boys any more.

The grand living room needed large focal pieces, so our design team began by selecting the large iron chandelier to anchor the space. The black iron of the chandelier echoes the black window trim of the two story windows and fills the volume of space nicely. The plain fireplace wall was underwhelming, so our team selected four slabs of premium Calcutta gold marble and butterfly bookmatched the slabs to add a sophisticated focal point. Tall sheer drapes add height and subtle drama to the space. The comfortable sectional sofa and woven side chairs provide the perfect space for relaxing or for entertaining guests. Woven end tables, a woven table lamp, woven baskets and tall olive trees add texture and a casual touch to the space. The expansive sliding glass doors provide indoor/outdoor entertainment and ease of traffic flow when a large number of guests are gathered.

A soft, luxurious dining room designed by Rivers Spencer with a 19th century antique walnut dining table surrounded by white dining chairs with upholstered head chairs in a light blue fabric. A Julie Neill crystal chandelier highlights the lattice work ceiling and the Susan Harter landscape mural.
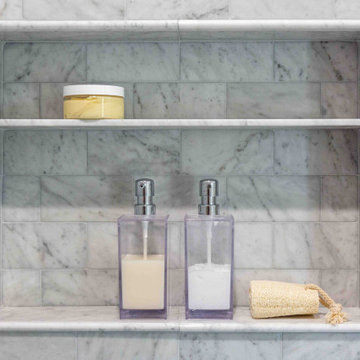
The simple details in the shower nick make it stand out!
Idee per una stanza da bagno padronale chic di medie dimensioni con piastrelle grigie, piastrelle di marmo e top bianco
Idee per una stanza da bagno padronale chic di medie dimensioni con piastrelle grigie, piastrelle di marmo e top bianco
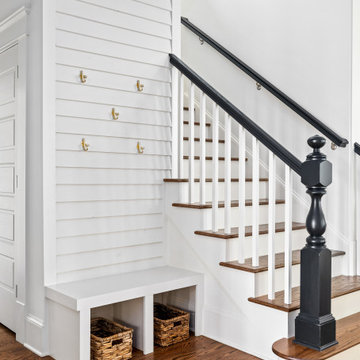
The stairwell was sized so we could get this lovely stopping point to the home with hooks for hanging, a seat and more style with lap siding echoing the original lap siding residing elsewhere in the hall.
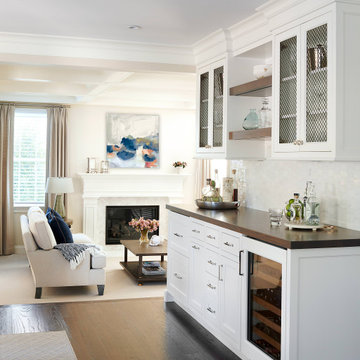
*Please Note: All “related,” “similar,” and “sponsored” products tagged or listed by Houzz are not actual products pictured. They have not been approved by Glenna Stone Interior Design nor any of the professionals credited. For information about our work, please contact info@glennastone.com.
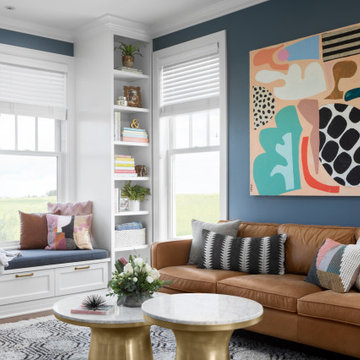
The built-in bookshelves towers and bench frame the large windows that pour natural light into the Den. Wood slat window shades allow for adjustments needed as the sun moves through the room. The deep window seat features a custom cushion and storage underneath. Following the light and dark design theme, the rich blue wall color and caramel sofa warms the space to contrast the surrounding brightness in the cabinetry and ceiling. The homeowner, an artist herself, selected the artwork that makes a modern statement supported by the gold tone side coffee tables, patterned textural area rug and bold throw pillows.
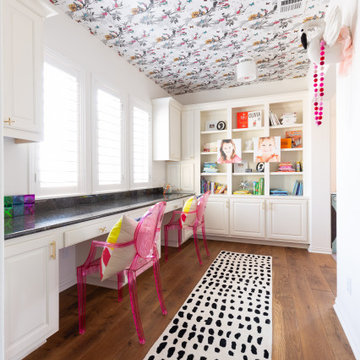
Challenge: design and decorate an all white work space to become a creative area kids will want to work and play in.
Managed outside sub-contractors and project managed wallpaper schedule and all installations. Selected all finishes, furnishings, decorative accessories. Hand styled all shelves.
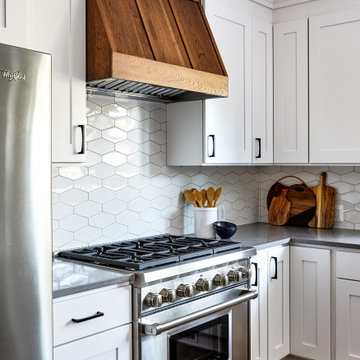
Project Developer John Audet
Designer Kate Adams
Photography by Stacy Zarin Goldberg
Foto di una cucina classica di medie dimensioni con elettrodomestici in acciaio inossidabile e pavimento in legno massello medio
Foto di una cucina classica di medie dimensioni con elettrodomestici in acciaio inossidabile e pavimento in legno massello medio
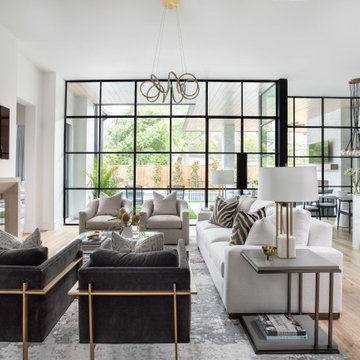
Foto di un ampio soggiorno classico aperto con pareti bianche, parquet chiaro, camino classico, TV a parete e pavimento marrone
Foto di case e interni classici
9


















