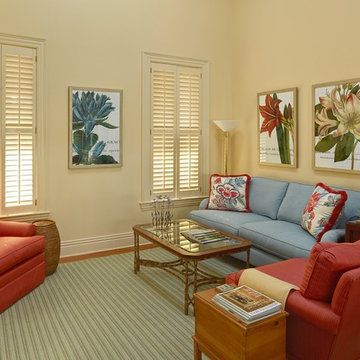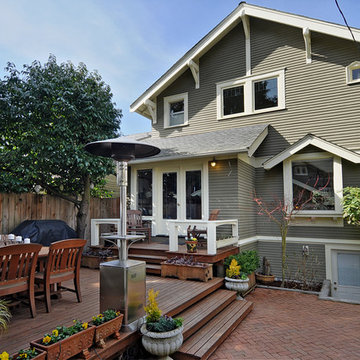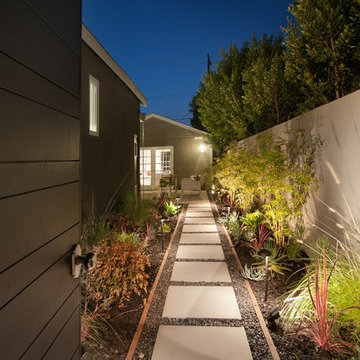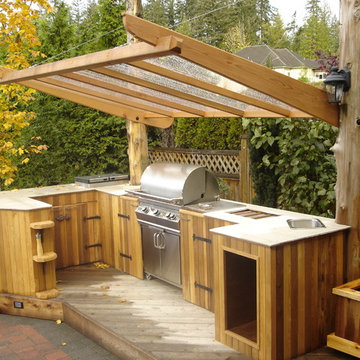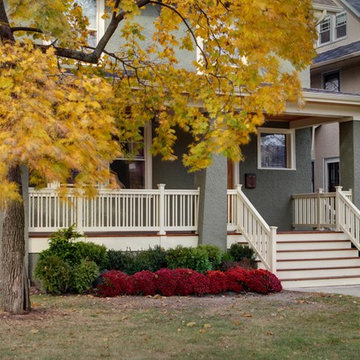Foto di case e interni classici

Karen Bussolini
Foto di un giardino chic esposto a mezz'ombra di medie dimensioni e dietro casa con pavimentazioni in pietra naturale e scale
Foto di un giardino chic esposto a mezz'ombra di medie dimensioni e dietro casa con pavimentazioni in pietra naturale e scale
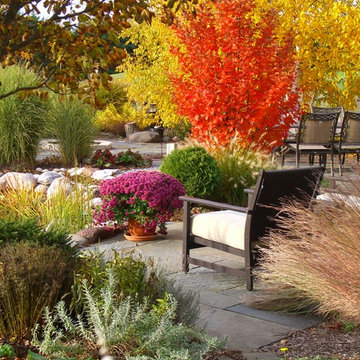
This project was designed and installed by Cottage Gardener, LTD. These photos highlight our effort to create seasonal interest throughout the entire year.

This combination laundry/powder room smartly makes the most of a small space by stacking the washer and dryer and utilizing the leftover space with a tall linen cabinet.
The countertop shape was a compromise between floor/traffic area and additional counter space, which let both areas work as needed.
This home is located in a very small co-op apartment.

This Mill Valley residence under the redwoods was conceived and designed for a young and growing family. Though technically a remodel, the project was in essence new construction from the ground up, and its clean, traditional detailing and lay-out by Chambers & Chambers offered great opportunities for our talented carpenters to show their stuff. This home features the efficiency and comfort of hydronic floor heating throughout, solid-paneled walls and ceilings, open spaces and cozy reading nooks, expansive bi-folding doors for indoor/ outdoor living, and an attention to detail and durability that is a hallmark of how we build.
Photographer: John Merkyl Architect: Barbara Chambers of Chambers + Chambers in Mill Valley
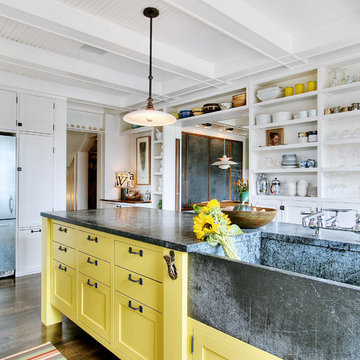
JAS Design-Build
Esempio di una cucina tradizionale con lavello integrato, ante gialle, nessun'anta e top in saponaria
Esempio di una cucina tradizionale con lavello integrato, ante gialle, nessun'anta e top in saponaria
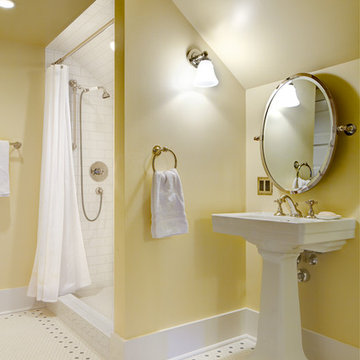
Blue Sound Construction newly created this attic bathroom for the guests and teen who reside on the third floor. The gabled roof shelters a walk in, tiled shower.
Photos: Alex Hayden
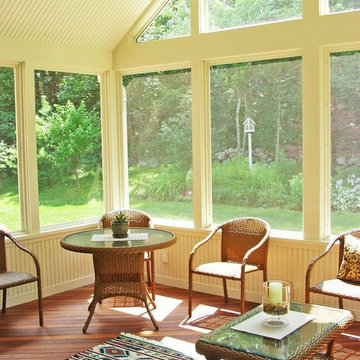
The design of this three season room is light and airy. Meranti mahogany floors add an air of upscale elegance to the interior.
Photos by Archadeck of Suburban Boston
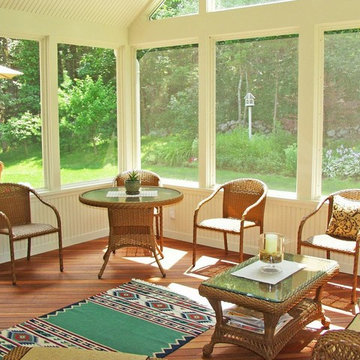
The design of this three season room is light and airy.
Photos by Archadeck of Suburban Boston
Esempio di un portico chic
Esempio di un portico chic
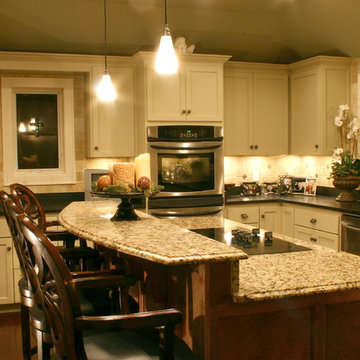
Multi-level custom island with gas cooktop
Foto di una grande cucina tradizionale con lavello a vasca singola, ante con riquadro incassato, ante bianche, top in granito, paraspruzzi beige, elettrodomestici in acciaio inossidabile, pavimento in legno massello medio e paraspruzzi con piastrelle in pietra
Foto di una grande cucina tradizionale con lavello a vasca singola, ante con riquadro incassato, ante bianche, top in granito, paraspruzzi beige, elettrodomestici in acciaio inossidabile, pavimento in legno massello medio e paraspruzzi con piastrelle in pietra
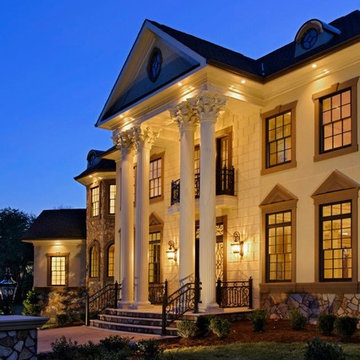
Front entry with Grand Portico
Esempio della facciata di una casa classica
Esempio della facciata di una casa classica

Andrew McKinney. The original galley kitchen was cramped and lacked sunlight. The wall separating the kitchen from the sun room was removed and both issues were resolved. Douglas fir was used for the support beam and columns.
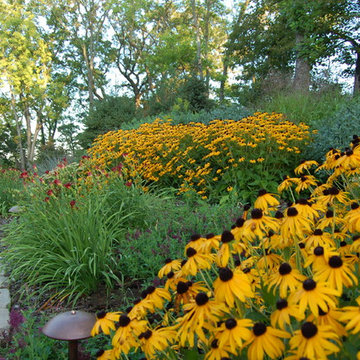
Daryl Melquist @ Bachmans Landscape Design: Anchor Charleston pavers used for the driveway and Rockwood Vintage block for the retaining walls. Patios in Bluestone, staircase to the lake in Beaver Dam limestone steps.
Foto di case e interni classici
5


















