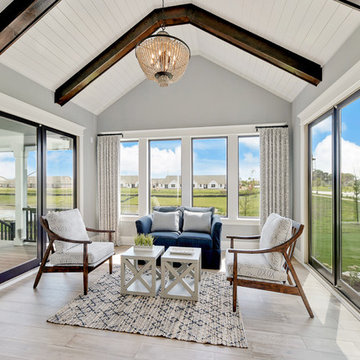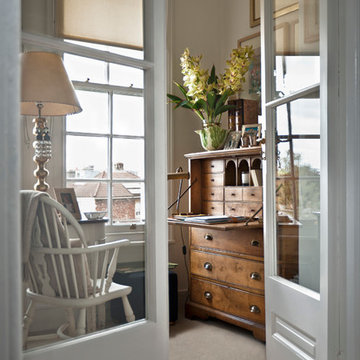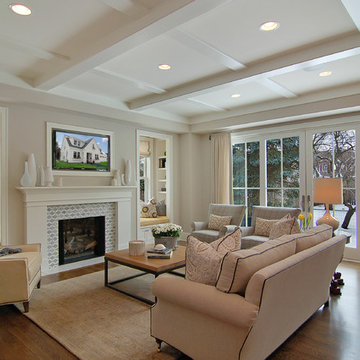Foto di case e interni classici
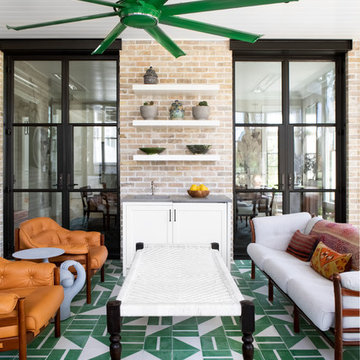
Austin Victorian by Chango & Co.
Architectural Advisement & Interior Design by Chango & Co.
Architecture by William Hablinski
Construction by J Pinnelli Co.
Photography by Sarah Elliott
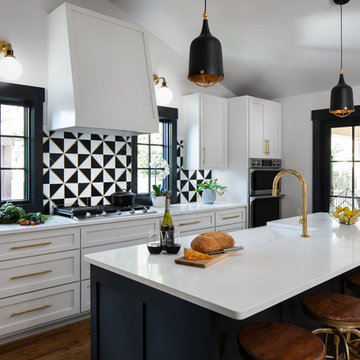
Kitchen of remodeled home in Homewood Alabama. Photographed for Willow Homes, Willow Design Studio and Triton Stone Group by Birmingham Alabama based architectural and interiors photographer Tommy Daspit. See more of his work on his website http://tommydaspit.com
All images are ©2019 Tommy Daspit Photographer and my not be reused without express written permission.
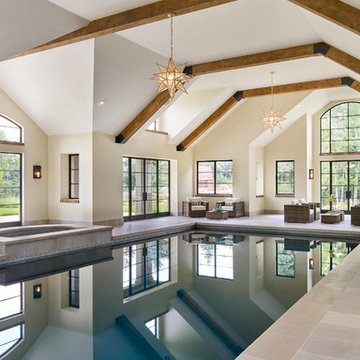
Idee per una grande piscina coperta monocorsia chic rettangolare con una vasca idromassaggio e piastrelle

Photo: Wiley Aiken
Foto di una veranda classica di medie dimensioni con pavimento in ardesia, camino classico, cornice del camino in mattoni, soffitto classico e pavimento beige
Foto di una veranda classica di medie dimensioni con pavimento in ardesia, camino classico, cornice del camino in mattoni, soffitto classico e pavimento beige
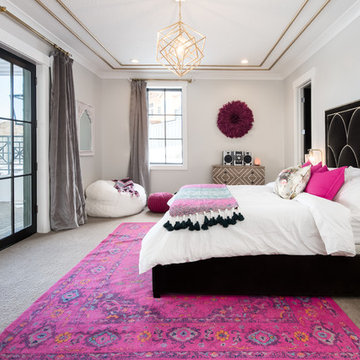
Foto di una grande camera matrimoniale chic con pareti grigie, moquette, pavimento grigio e nessun camino
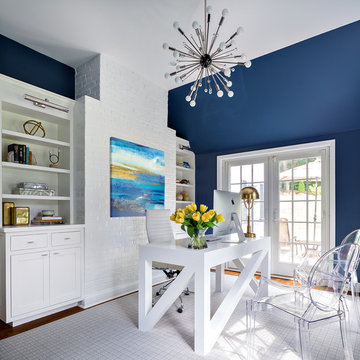
Donna Dotan Photography
Esempio di un ufficio chic con pareti blu e scrivania autoportante
Esempio di un ufficio chic con pareti blu e scrivania autoportante
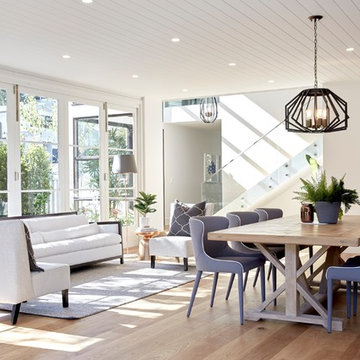
This exquisite Hamptons style home was architecturally designed with free flowing space and luxurious details applied throughout. The effortless transition from the open plan interior to the outside garden is seamless, and the use of natural light highlights every perfect finishing in the home. This home exudes the essentials of Hamptons styling where classic sophistication and casual elegance meet a relaxed and comfortable feel.
Intrim® SK384 timber skirting boards have been used throughout to enhance the overall look of each room.
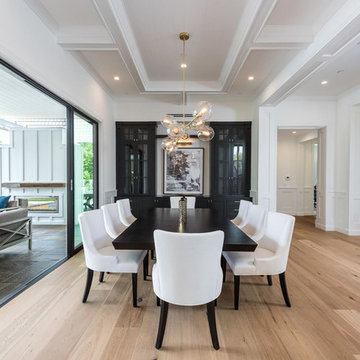
Esempio di una sala da pranzo aperta verso il soggiorno chic con pareti bianche, parquet chiaro e pavimento beige
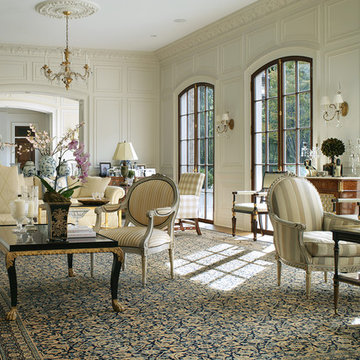
Idee per un soggiorno tradizionale chiuso con sala formale e pareti bianche
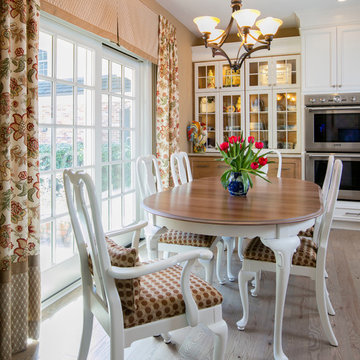
The existing kitchen table was painted white on the bottom, as were all of the Queen Anne Chairs, for a fresh new look!
Geoffrey Hodgdon Photography
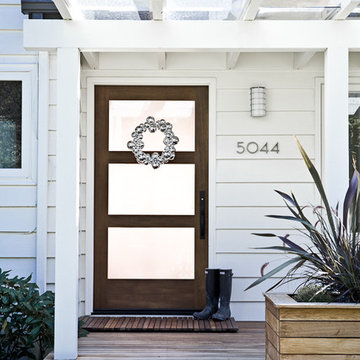
Photo by Lincoln Barbour
Idee per una porta d'ingresso chic con una porta singola e una porta in vetro
Idee per una porta d'ingresso chic con una porta singola e una porta in vetro
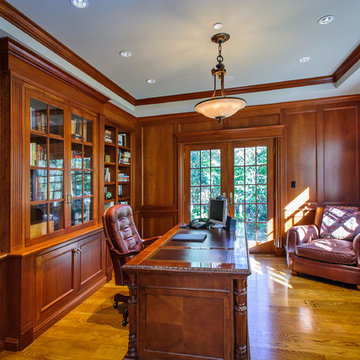
Dennis Mayer Photography
Idee per uno studio tradizionale con pavimento in legno massello medio e scrivania autoportante
Idee per uno studio tradizionale con pavimento in legno massello medio e scrivania autoportante
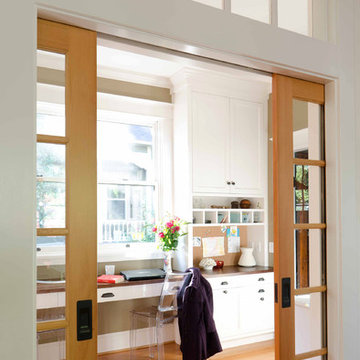
Built-in desk and information hub.
Ispirazione per uno studio chic con scrivania incassata
Ispirazione per uno studio chic con scrivania incassata
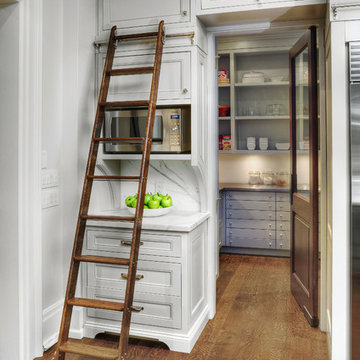
PERIMETER: Framed cabinetry with european hidden hinges – Painted ‘Milan’ doors & drawers in Benjamin Moore BM HC 173 Edgecomb Gray –
PANTRY: Painted cabinetry in Benjamin Moore BM 2137 60 Gray Owl
Solid surface countertops.
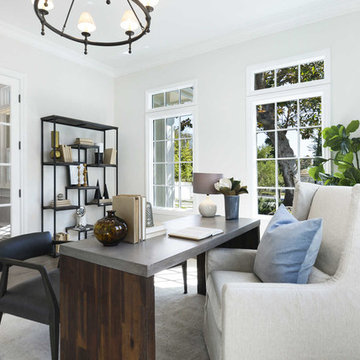
This home was fully remodeled with a cape cod feel including the interior, exterior, driveway, backyard and pool. We added beautiful moulding and wainscoting throughout and finished the home with chrome and black finishes. Our floor plan design opened up a ton of space in the master en suite for a stunning bath/shower combo, entryway, kitchen, and laundry room. We also converted the pool shed to a billiard room and wet bar.
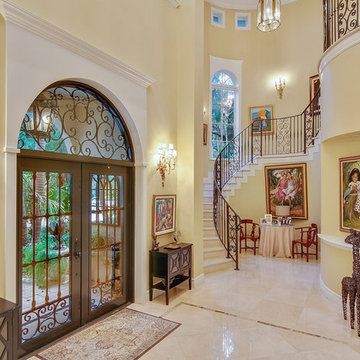
The Supreme Scence
Immagine di un ingresso chic con pareti gialle, una porta a due ante e una porta in vetro
Immagine di un ingresso chic con pareti gialle, una porta a due ante e una porta in vetro
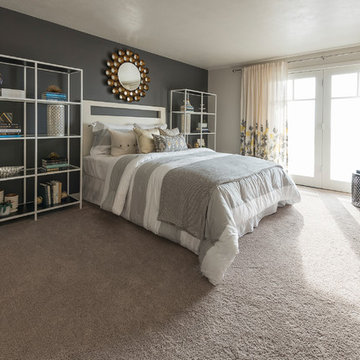
Immagine di una grande camera matrimoniale classica con pareti grigie, moquette, nessun camino e pavimento grigio
Foto di case e interni classici
6


















