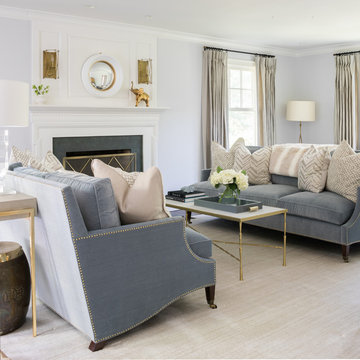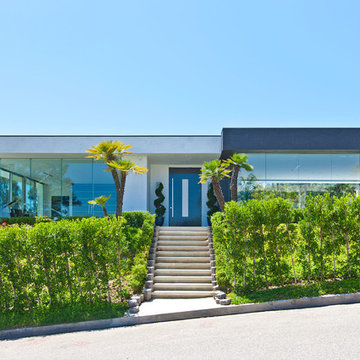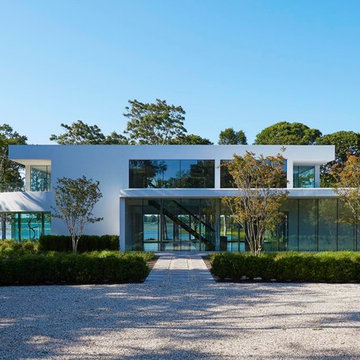802 Foto di case e interni blu
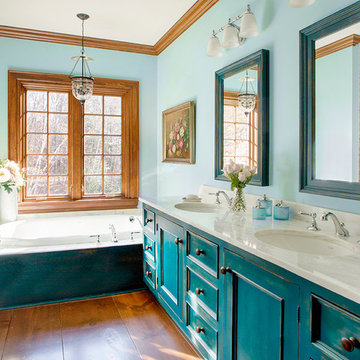
Photography by Eric Roth
Immagine di una stanza da bagno padronale classica con pareti blu, pavimento in legno massello medio, lavabo sottopiano, ante blu e ante con riquadro incassato
Immagine di una stanza da bagno padronale classica con pareti blu, pavimento in legno massello medio, lavabo sottopiano, ante blu e ante con riquadro incassato
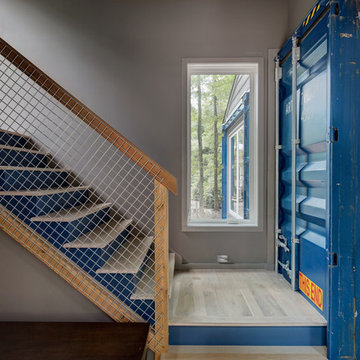
The peeks of container throughout the home are a nod to its signature architectural detail. Bringing the outdoors in was also important to the homeowners and the designers were able to harvest trees from the property to use throughout the home.
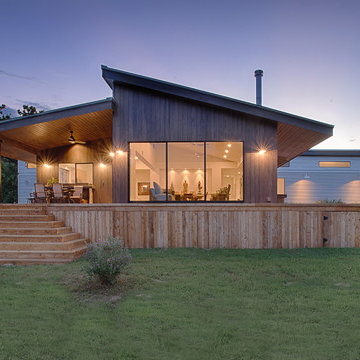
R. Bryant Hill
Ispirazione per la casa con tetto a falda unica contemporaneo a un piano con rivestimento in legno
Ispirazione per la casa con tetto a falda unica contemporaneo a un piano con rivestimento in legno
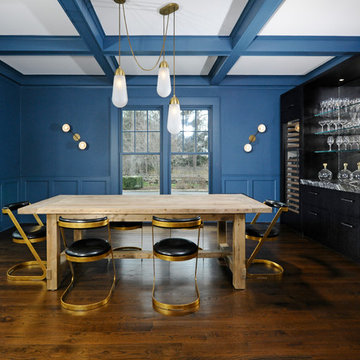
Foto di una sala da pranzo tradizionale con pareti blu, parquet scuro, nessun camino e pavimento marrone
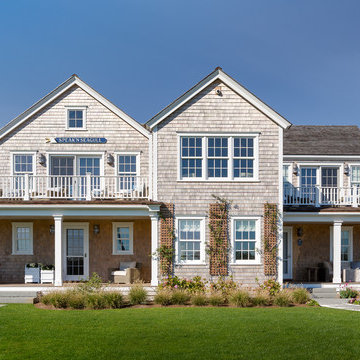
Idee per la villa beige stile marinaro a due piani con rivestimento in legno, tetto a capanna e copertura a scandole
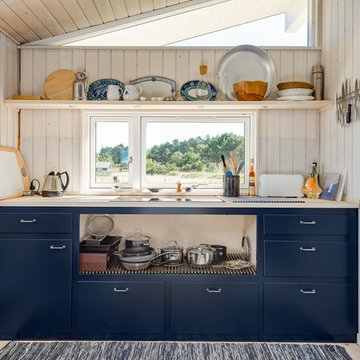
Fotograf: Per Bruus
Esempio di una piccola cucina country con ante lisce, ante blu, top in legno e parquet chiaro
Esempio di una piccola cucina country con ante lisce, ante blu, top in legno e parquet chiaro
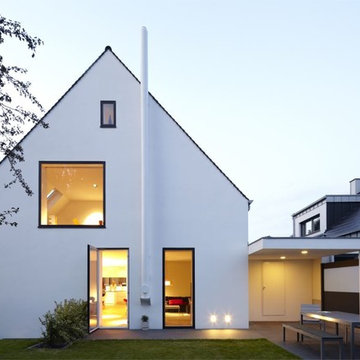
Lioba Schneider Architekturfotografie
Idee per la facciata di una casa bianca contemporanea a tre piani di medie dimensioni con tetto a capanna
Idee per la facciata di una casa bianca contemporanea a tre piani di medie dimensioni con tetto a capanna
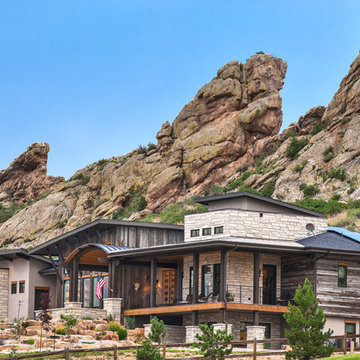
Diggles Creative
Ispirazione per la villa multicolore rustica con rivestimenti misti
Ispirazione per la villa multicolore rustica con rivestimenti misti
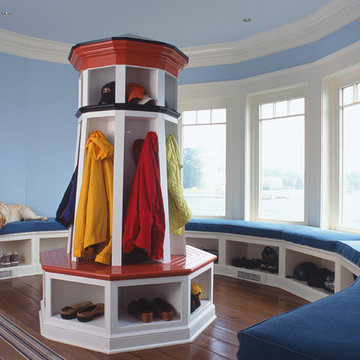
Architect: Brooks & Falotico Associates, Inc.
Foto di un ingresso con anticamera costiero di medie dimensioni con pareti blu, pavimento in legno massello medio e pavimento marrone
Foto di un ingresso con anticamera costiero di medie dimensioni con pareti blu, pavimento in legno massello medio e pavimento marrone
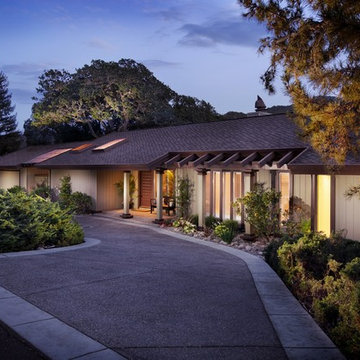
McGuire Real Estate In House Photographer
Esempio della facciata di una casa beige moderna a un piano
Esempio della facciata di una casa beige moderna a un piano
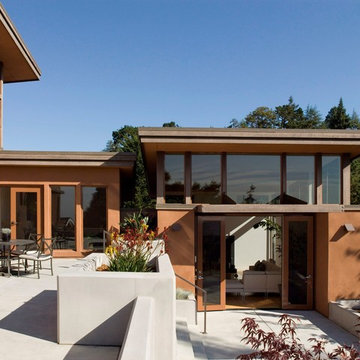
Broadway Terrace House Outdoor terraces: at living room (lower terrace) and family room (upper terrace)
The house exteriors meet the fire requirements for Wildland-Urban Interface (WUI) requirements for fire resistant construction.
California modern, California Coastal, California Contemporary Interior Designers, San Francisco modern,
Bay Area modern residential design architects, Sustainability and green design.
Photographer: David Duncan Livingston
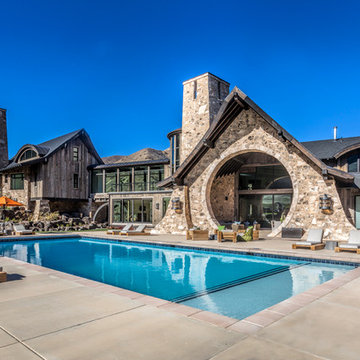
SCOTT PETERSEN
Esempio della facciata di una casa rustica a due piani con rivestimento in pietra e tetto a capanna
Esempio della facciata di una casa rustica a due piani con rivestimento in pietra e tetto a capanna
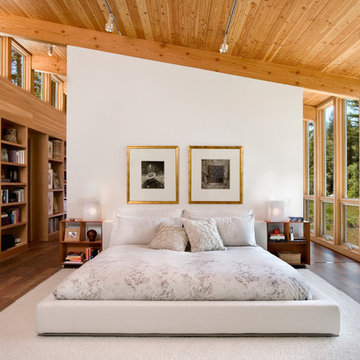
Photo by David Wakely
Esempio di una camera matrimoniale rustica con pareti bianche e parquet scuro
Esempio di una camera matrimoniale rustica con pareti bianche e parquet scuro

Property Marketed by Hudson Place Realty - Style meets substance in this circa 1875 townhouse. Completely renovated & restored in a contemporary, yet warm & welcoming style, 295 Pavonia Avenue is the ultimate home for the 21st century urban family. Set on a 25’ wide lot, this Hamilton Park home offers an ideal open floor plan, 5 bedrooms, 3.5 baths and a private outdoor oasis.
With 3,600 sq. ft. of living space, the owner’s triplex showcases a unique formal dining rotunda, living room with exposed brick and built in entertainment center, powder room and office nook. The upper bedroom floors feature a master suite separate sitting area, large walk-in closet with custom built-ins, a dream bath with an over-sized soaking tub, double vanity, separate shower and water closet. The top floor is its own private retreat complete with bedroom, full bath & large sitting room.
Tailor-made for the cooking enthusiast, the chef’s kitchen features a top notch appliance package with 48” Viking refrigerator, Kuppersbusch induction cooktop, built-in double wall oven and Bosch dishwasher, Dacor espresso maker, Viking wine refrigerator, Italian Zebra marble counters and walk-in pantry. A breakfast nook leads out to the large deck and yard for seamless indoor/outdoor entertaining.
Other building features include; a handsome façade with distinctive mansard roof, hardwood floors, Lutron lighting, home automation/sound system, 2 zone CAC, 3 zone radiant heat & tremendous storage, A garden level office and large one bedroom apartment with private entrances, round out this spectacular home.
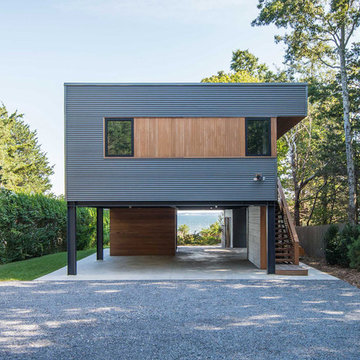
Photographer: © Resolution: 4 Architecture
Foto della villa multicolore scandinava con rivestimenti misti e tetto piano
Foto della villa multicolore scandinava con rivestimenti misti e tetto piano
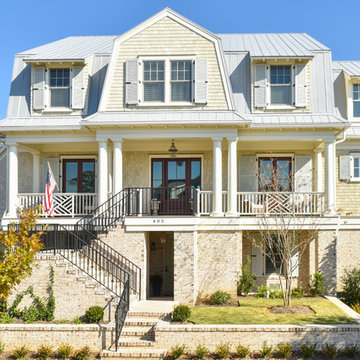
Tripp Smith
Immagine della villa stile marinaro a tre piani con rivestimenti misti, tetto a mansarda e copertura in metallo o lamiera
Immagine della villa stile marinaro a tre piani con rivestimenti misti, tetto a mansarda e copertura in metallo o lamiera
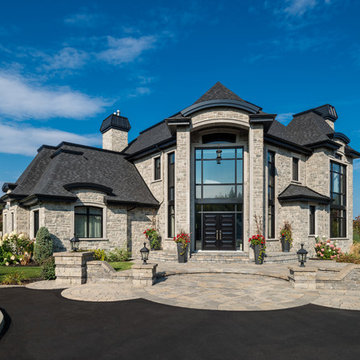
Stunning home design featuring Arriscraft Fresco Silverado with Citadel® Manitoulin Mist CIT36 (custome blend) stone exterior and gray mortar.
Immagine della villa ampia grigia classica a due piani con rivestimento in pietra e copertura a scandole
Immagine della villa ampia grigia classica a due piani con rivestimento in pietra e copertura a scandole
802 Foto di case e interni blu
8


















