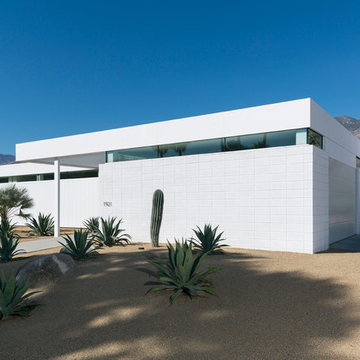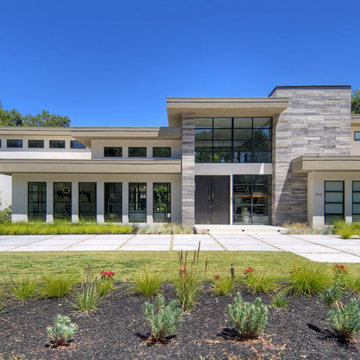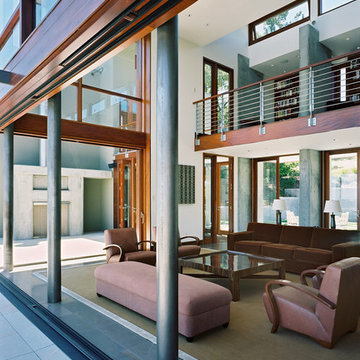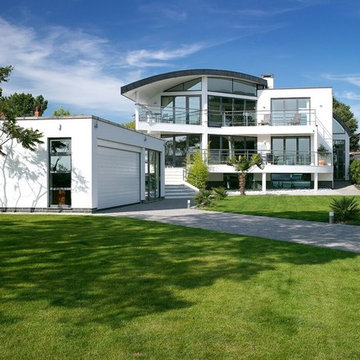165 Foto di case e interni blu
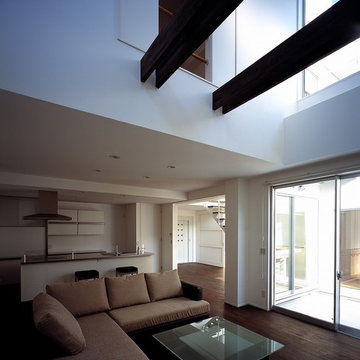
Idee per un soggiorno contemporaneo con pareti bianche, parquet scuro, nessun camino e nessuna TV
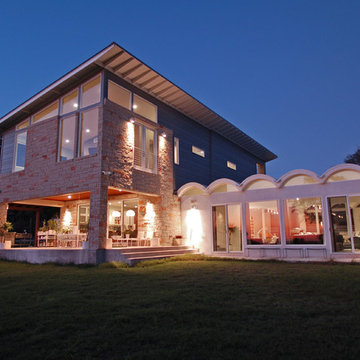
The key goal in developing the design for the renovation of this existing 50-year-old residence was to provide a livable house, which would frame and accentuate the owner’s extensive collection of Mid-century modern furnishings and art while blending its existing character into a modern 21st century version of the style. The kitchen was artfully collaborated on with the home's owner, who is the owner and chef of one of Austin's premiere restaurants. Extensive living areas were recouped and added to from the home's original design. The master suite was taken to the second floor and wrapped in glass to take advantage of the coveted Texas Hill Country vistas. Approximately seventy percent of the original home was kept, replacing only the small existing kitchen and master bedroom. Material selections were chosen based on sustainable criteria to make this remodel a "green" gem as well as a museum of modern furniture.
Photography by Adam Steiner
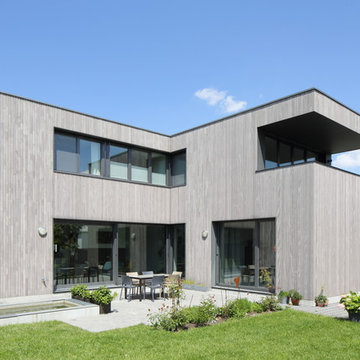
Wohnräume wahrgenommen. Der energetische Standard entspricht dem von Passivhäusern. Die Beheizung der Gebäude erfolgt über Wärmepumpen mit Lüftungsanlagen und Wärmerückgewinnung. Die Gebäude sind nicht unterkellert haben aber einen an die Garage angeschlossenen Abstellraum. Beide Häuser besitzen einen massiven Kern welcher Temperaturspitzen egalisiert und die solare Energie speichert. Hierfür sind Teile der Innenwände im Erdgeschoss sowie die Decke in Sichtbeton errichtet. Alle Lüftungsleitungen sind direkt in diese Ortbetondecke eingelegt. Die Außenwände und die Dachkonstruktion bestehen aus Holzelementen die beim regionalen Holzbauer vorgefertigt wurden. Als Dämmung der Innen- und Außenwände kamen ausschließlich Naturprodukte wie „Hanf- und Holzfaserdämmung” zum Einsatz. Als Fassadenverkleidung wurde eine vorpatinierte, astfreie Weißtannenschalung ausgeführt, welche mit dem Umfeld korrespondiert. architekt ulm.
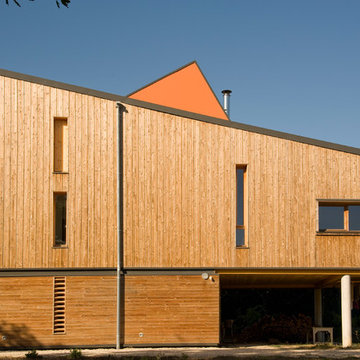
Didier Nadeau
Esempio della casa con tetto a falda unica marrone contemporaneo a tre piani di medie dimensioni con rivestimento in legno
Esempio della casa con tetto a falda unica marrone contemporaneo a tre piani di medie dimensioni con rivestimento in legno
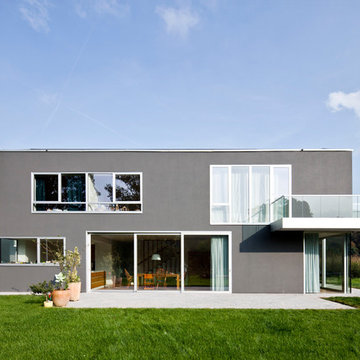
Esempio della facciata di una casa grigia contemporanea a due piani di medie dimensioni con tetto piano e rivestimento in stucco
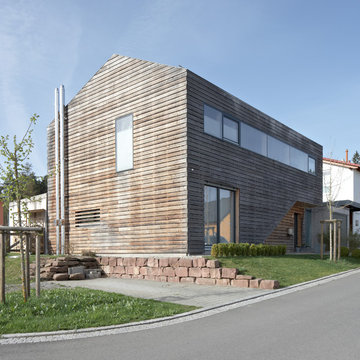
Richard Becker, Steinheim
Foto della facciata di una casa marrone contemporanea a due piani di medie dimensioni con rivestimento in legno e tetto a capanna
Foto della facciata di una casa marrone contemporanea a due piani di medie dimensioni con rivestimento in legno e tetto a capanna
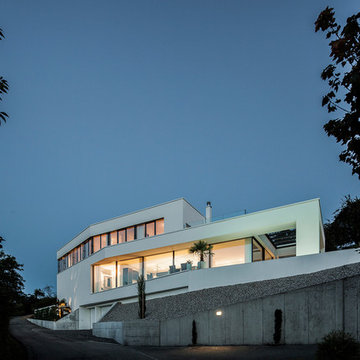
Ispirazione per la villa ampia bianca moderna a tre piani con rivestimento in stucco e tetto piano
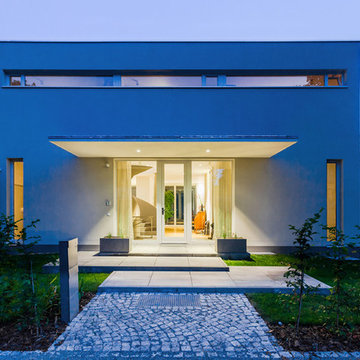
clever-pictures.de - Fotograf: Jan Rieger
Architekten: https://www.houzz.de/pro/hildebrandt-architekten/hildebrandt-architekten
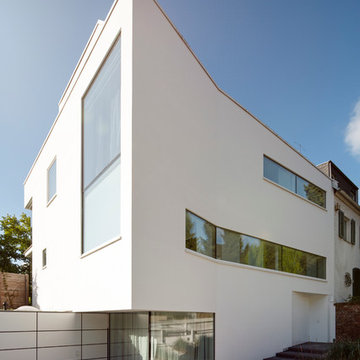
Frank Schoepgens
Foto della facciata di una casa grande bianca contemporanea a tre piani con tetto piano
Foto della facciata di una casa grande bianca contemporanea a tre piani con tetto piano
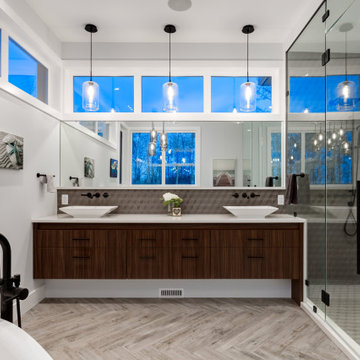
Esempio di una stanza da bagno minimal con ante lisce, ante in legno bruno, vasca freestanding, piastrelle grigie, pareti grigie, lavabo a bacinella, pavimento grigio, top bianco e due lavabi
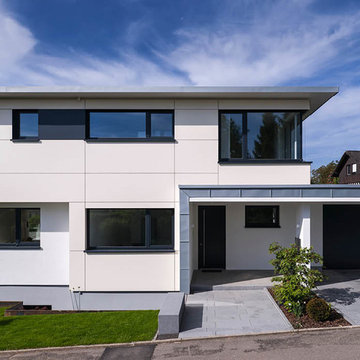
Fotos: Rolf Schwarz Fotodesign
Immagine della facciata di una casa beige contemporanea a due piani di medie dimensioni con tetto piano, rivestimento con lastre in cemento e terreno in pendenza
Immagine della facciata di una casa beige contemporanea a due piani di medie dimensioni con tetto piano, rivestimento con lastre in cemento e terreno in pendenza
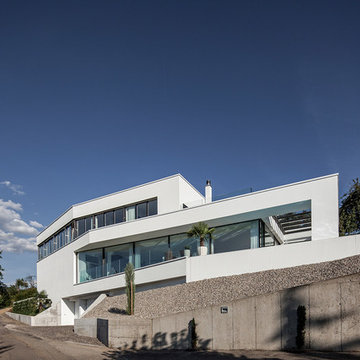
Idee per la villa ampia bianca moderna a tre piani con rivestimento in stucco e tetto piano
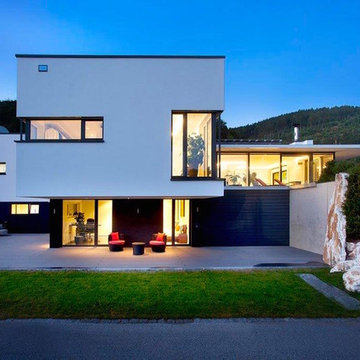
Eine Trockenmauer aus großformatigen Granitblöcken flankiert die Megawood Terrasse.
Fotograf Ulrich Beuttenmüller
Idee per la facciata di una casa ampia bianca etnica a due piani con rivestimenti misti e tetto piano
Idee per la facciata di una casa ampia bianca etnica a due piani con rivestimenti misti e tetto piano
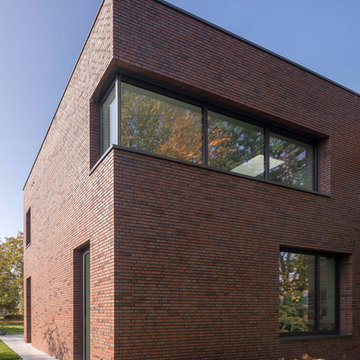
Architektur: Kleihues und Kleihues Gesellschaft von Architekten mbH, Dülmen-Rorup
Fotografie: Roland Borgmann
Klinker: Holsten GT DF (240 x 115 x 52 mm)
Verklinkerte Fläche: ca. 530 m²
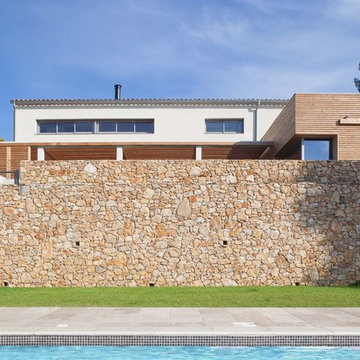
Serge Demailly
Idee per la facciata di una casa grande bianca contemporanea a due piani con rivestimento in legno e tetto piano
Idee per la facciata di una casa grande bianca contemporanea a due piani con rivestimento in legno e tetto piano
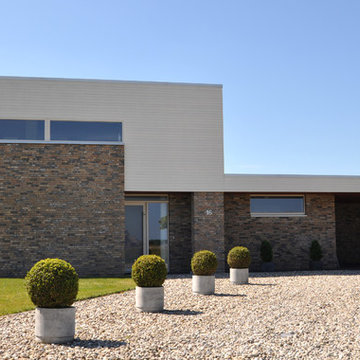
Ispirazione per la facciata di una casa moderna a due piani di medie dimensioni con rivestimenti misti e tetto piano
165 Foto di case e interni blu
7


















