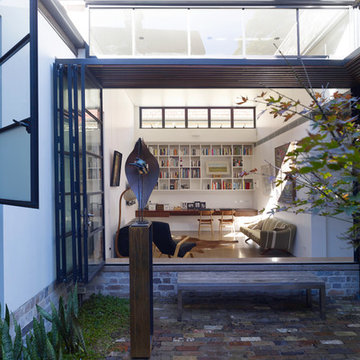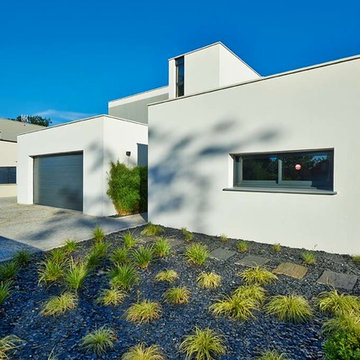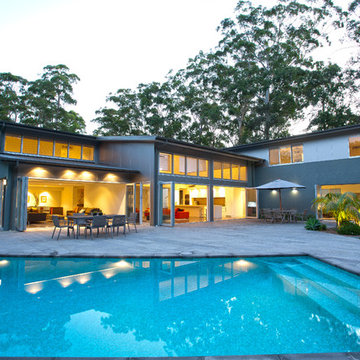165 Foto di case e interni blu
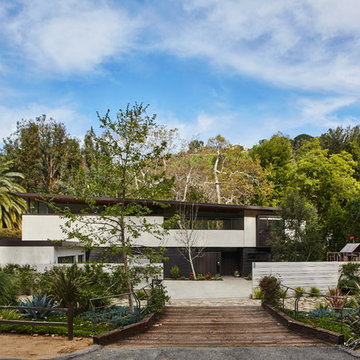
Esempio della facciata di una casa multicolore contemporanea a due piani con rivestimento in stucco
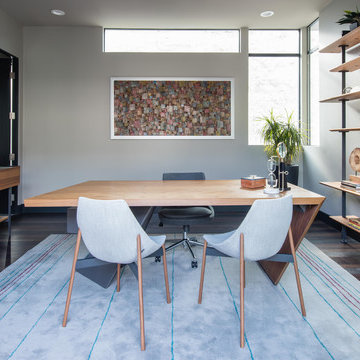
Design by Blue Heron in Partnership with Cantoni. Photos By: Stephen Morgan
For many, Las Vegas is a destination that transports you away from reality. The same can be said of the thirty-nine modern homes built in The Bluffs Community by luxury design/build firm, Blue Heron. Perched on a hillside in Southern Highlands, The Bluffs is a private gated community overlooking the Las Vegas Valley with unparalleled views of the mountains and the Las Vegas Strip. Indoor-outdoor living concepts, sustainable designs and distinctive floorplans create a modern lifestyle that makes coming home feel like a getaway.
To give potential residents a sense for what their custom home could look like at The Bluffs, Blue Heron partnered with Cantoni to furnish a model home and create interiors that would complement the Vegas Modern™ architectural style. “We were really trying to introduce something that hadn’t been seen before in our area. Our homes are so innovative, so personal and unique that it takes truly spectacular furnishings to complete their stories as well as speak to the emotions of everyone who visits our homes,” shares Kathy May, director of interior design at Blue Heron. “Cantoni has been the perfect partner in this endeavor in that, like Blue Heron, Cantoni is innovative and pushes boundaries.”
Utilizing Cantoni’s extensive portfolio, the Blue Heron Interior Design team was able to customize nearly every piece in the home to create a thoughtful and curated look for each space. “Having access to so many high-quality and diverse furnishing lines enables us to think outside the box and create unique turnkey designs for our clients with confidence,” says Kathy May, adding that the quality and one-of-a-kind feel of the pieces are unmatched.
rom the perfectly situated sectional in the downstairs family room to the unique blue velvet dining chairs, the home breathes modern elegance. “I particularly love the master bed,” says Kathy. “We had created a concept design of what we wanted it to be and worked with one of Cantoni’s longtime partners, to bring it to life. It turned out amazing and really speaks to the character of the room.”
The combination of Cantoni’s soft contemporary touch and Blue Heron’s distinctive designs are what made this project a unified experience. “The partnership really showcases Cantoni’s capabilities to manage projects like this from presentation to execution,” shares Luca Mazzolani, vice president of sales at Cantoni. “We work directly with the client to produce custom pieces like you see in this home and ensure a seamless and successful result.”
And what a stunning result it is. There was no Las Vegas luck involved in this project, just a sureness of style and service that brought together Blue Heron and Cantoni to create one well-designed home.
To learn more about Blue Heron Design Build, visit www.blueheron.com.
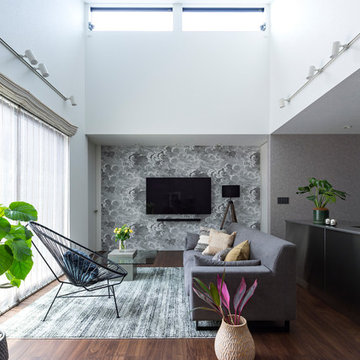
この輸入クロスを使いたいという、オーナー樣の要望がインテリア全体の空間を決めていくポイントとなりました。
キッチンはステンレスのオーダーキッチンで、こだわりのあるオンリーワンのキッチンを。
タイル、壁紙のカラーコーディネートで素材を楽しむ、落ち着いた洗練された大人の上質な空間に。
昼は勾配天井から暖かな日差しが差し込み、夜は間接照明
の陰影を楽しむ...
外・内装、設備、照明、キッチン、カーテンのトータルコーディネートすることで、こだわりのある心地よい空間に仕上がりました。
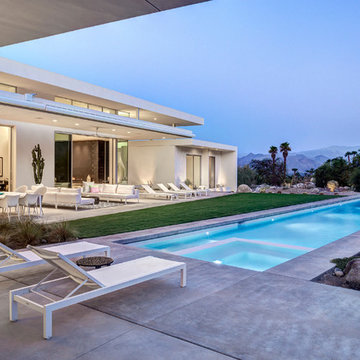
Idee per una piscina monocorsia minimalista rettangolare dietro casa con lastre di cemento
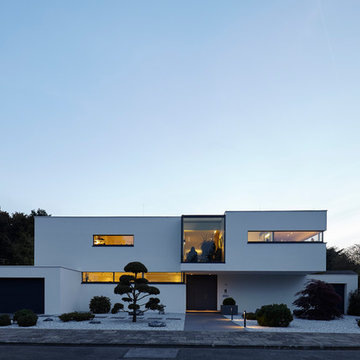
Lioba Schneider, Falke Architekten BDA, Köln
Esempio della villa bianca moderna a due piani di medie dimensioni con rivestimento in stucco e tetto piano
Esempio della villa bianca moderna a due piani di medie dimensioni con rivestimento in stucco e tetto piano
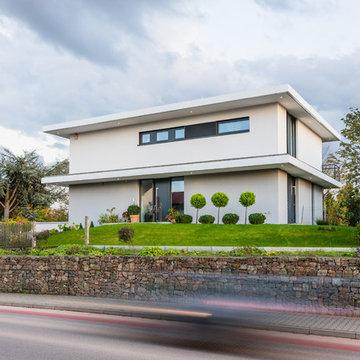
Kristof Lemp
Esempio della facciata di una casa bianca contemporanea a due piani di medie dimensioni con rivestimento in stucco e tetto piano
Esempio della facciata di una casa bianca contemporanea a due piani di medie dimensioni con rivestimento in stucco e tetto piano
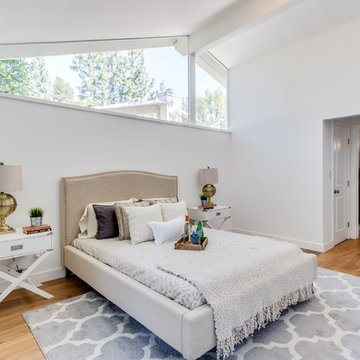
Photos: AcmeStudios
"Eichler inspired single - story home with a modern twist." is the developers description of this property we recently photographed in the Los Angeles area.
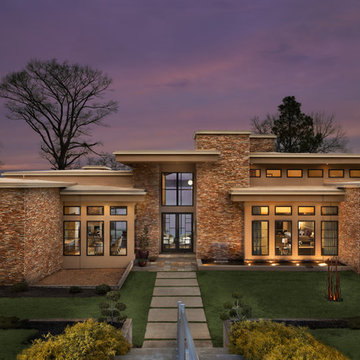
Tommy Daspit
Ispirazione per la facciata di una casa ampia beige contemporanea a due piani con rivestimento in pietra
Ispirazione per la facciata di una casa ampia beige contemporanea a due piani con rivestimento in pietra
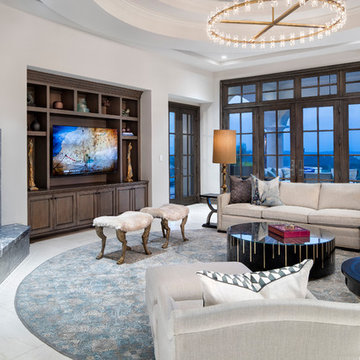
Ispirazione per un soggiorno mediterraneo aperto e di medie dimensioni con pareti bianche, cornice del camino in pietra, parete attrezzata, pavimento bianco, pavimento in marmo e camino ad angolo
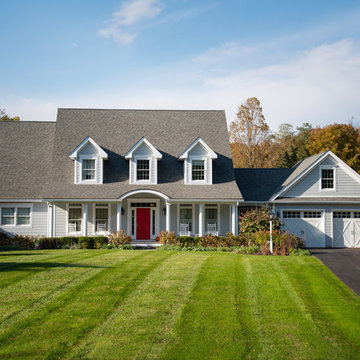
ion zupcu
Idee per la villa grigia classica a due piani con rivestimento in legno, tetto a capanna e copertura a scandole
Idee per la villa grigia classica a due piani con rivestimento in legno, tetto a capanna e copertura a scandole
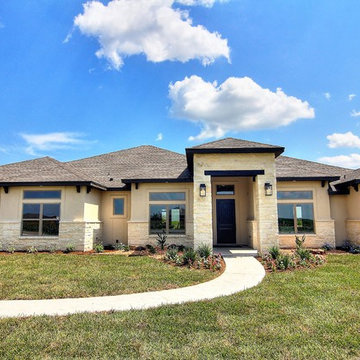
Esempio della villa beige classica a un piano con rivestimenti misti, tetto a padiglione e copertura a scandole
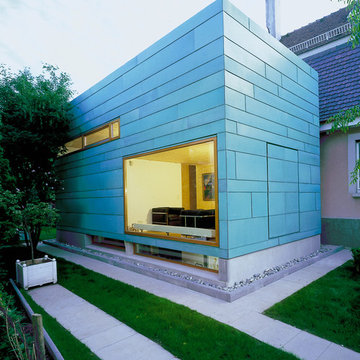
Fotograf: Valentin Wormbs
Immagine della facciata di una casa piccola blu contemporanea a un piano con tetto piano
Immagine della facciata di una casa piccola blu contemporanea a un piano con tetto piano
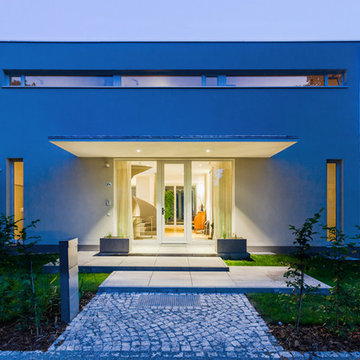
Jan Rieger Werbefotografen Dresden
Esempio della facciata di una casa contemporanea a due piani di medie dimensioni con tetto piano
Esempio della facciata di una casa contemporanea a due piani di medie dimensioni con tetto piano
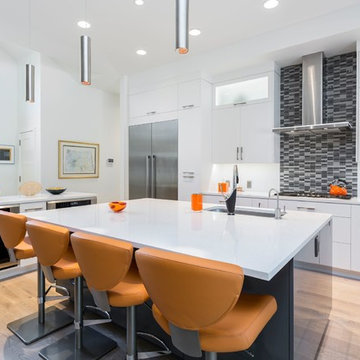
Darryl Dobson
Esempio di una grande cucina a L minimal con lavello sottopiano, ante lisce, ante bianche, paraspruzzi grigio, paraspruzzi con piastrelle a mosaico, elettrodomestici in acciaio inossidabile, parquet chiaro, 2 o più isole, pavimento beige, top bianco e top in superficie solida
Esempio di una grande cucina a L minimal con lavello sottopiano, ante lisce, ante bianche, paraspruzzi grigio, paraspruzzi con piastrelle a mosaico, elettrodomestici in acciaio inossidabile, parquet chiaro, 2 o più isole, pavimento beige, top bianco e top in superficie solida
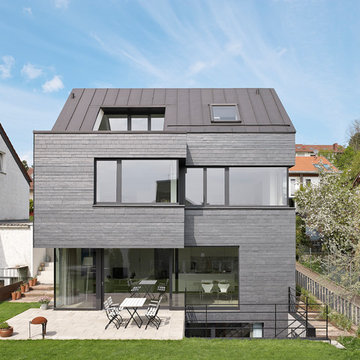
Achim Birnbaum
Immagine della facciata di una casa grigia contemporanea a tre piani di medie dimensioni con tetto a padiglione
Immagine della facciata di una casa grigia contemporanea a tre piani di medie dimensioni con tetto a padiglione
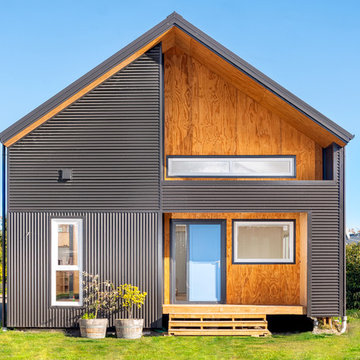
Front facade (corrugated iron cladding and plywood)
Immagine della villa piccola grigia contemporanea a due piani con rivestimento in metallo e tetto a capanna
Immagine della villa piccola grigia contemporanea a due piani con rivestimento in metallo e tetto a capanna

Ispirazione per una cucina moderna con lavello a vasca singola, ante lisce, ante in legno scuro, paraspruzzi a effetto metallico, elettrodomestici in acciaio inossidabile, pavimento in legno massello medio, top multicolore e pavimento marrone
165 Foto di case e interni blu
5


















