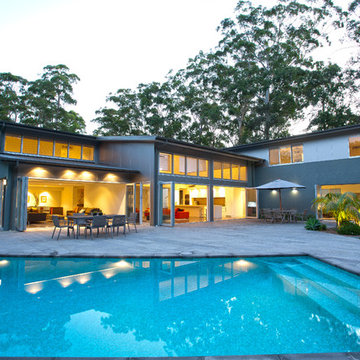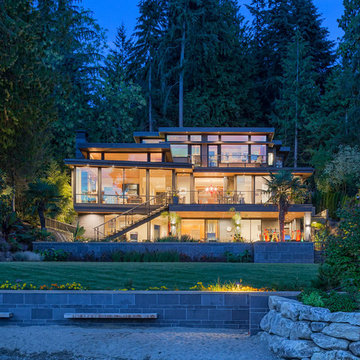165 Foto di case e interni blu

Our client was undertaking a major renovation and extension of their large Edwardian home and wanted to create a Hamptons style kitchen, with a specific emphasis on catering for their large family and the need to be able to provide a large entertaining area for both family gatherings and as a senior executive of a major company the need to entertain guests at home. It was a real delight to have such an expansive space to work with to design this kitchen and walk-in-pantry and clients who trusted us implicitly to bring their vision to life. The design features a face-frame construction with shaker style doors made in solid English Oak and then finished in two-pack satin paint. The open grain of the oak timber, which lifts through the paint, adds a textural and visual element to the doors and panels. The kitchen is topped beautifully with natural 'Super White' granite, 4 slabs of which were required for the massive 5.7m long and 1.3m wide island bench to achieve the best grain match possible throughout the whole length of the island. The integrated Sub Zero fridge and 1500mm wide Wolf stove sit perfectly within the Hamptons style and offer a true chef's experience in the home. A pot filler over the stove offers practicality and convenience and adds to the Hamptons style along with the beautiful fireclay sink and bridge tapware. A clever wet bar was incorporated into the far end of the kitchen leading out to the pool with a built in fridge drawer and a coffee station. The walk-in pantry, which extends almost the entire length behind the kitchen, adds a secondary preparation space and unparalleled storage space for all of the kitchen gadgets, cookware and serving ware a keen home cook and avid entertainer requires.
Designed By: Rex Hirst
Photography By: Tim Turner
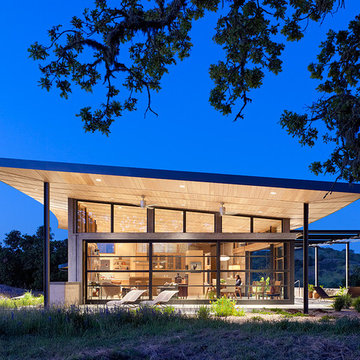
Photos by Joe Fletcher
Immagine della casa con tetto a falda unica contemporaneo con rivestimento in vetro
Immagine della casa con tetto a falda unica contemporaneo con rivestimento in vetro
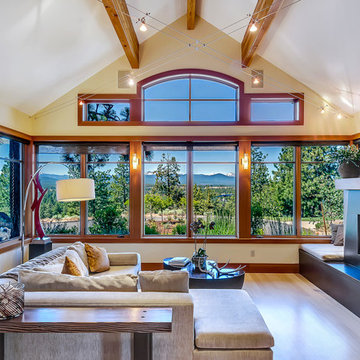
Immagine di un grande soggiorno contemporaneo con camino lineare Ribbon e nessuna TV
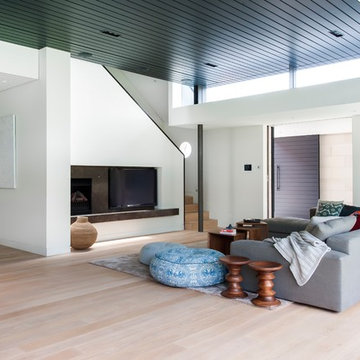
info@tkda.com.au
Photo by Nicole England
Idee per un grande soggiorno design aperto con pareti bianche, pavimento in legno massello medio e TV autoportante
Idee per un grande soggiorno design aperto con pareti bianche, pavimento in legno massello medio e TV autoportante
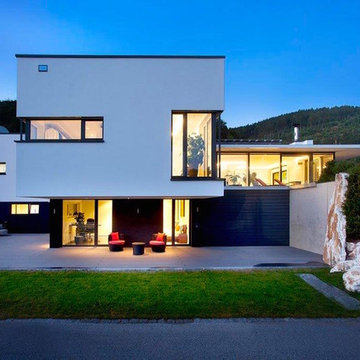
Eine Trockenmauer aus großformatigen Granitblöcken flankiert die Megawood Terrasse.
Fotograf Ulrich Beuttenmüller
Idee per la facciata di una casa ampia bianca etnica a due piani con rivestimenti misti e tetto piano
Idee per la facciata di una casa ampia bianca etnica a due piani con rivestimenti misti e tetto piano
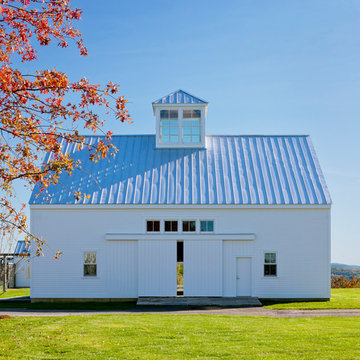
TEAM
Architect: LDa Architecture & Interiors
Main House Builder: Cedar Flow Excavation and Contracting
Interior Design: Weena and Spook
Landscape Architect: Keith LeBlanc
Photographer: Greg Premru Photography
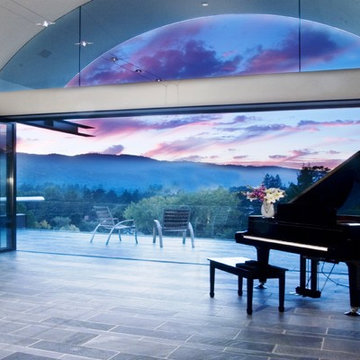
Foto di un grande soggiorno minimal aperto con sala formale, pareti beige, pavimento in ardesia, nessun camino e nessuna TV
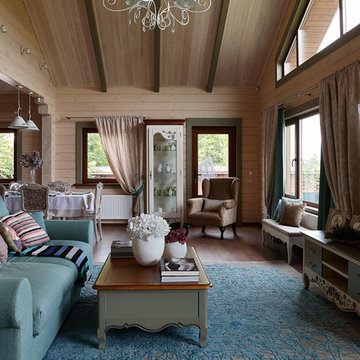
Esempio di un soggiorno country aperto con sala formale, pareti marroni, parquet scuro, nessuna TV e pavimento marrone
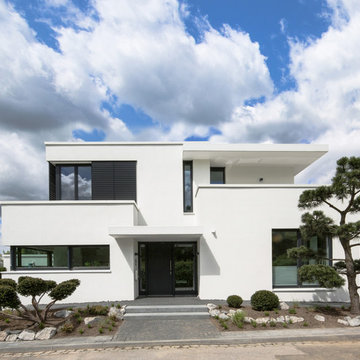
Immagine della facciata di una casa grande bianca contemporanea a due piani con tetto piano
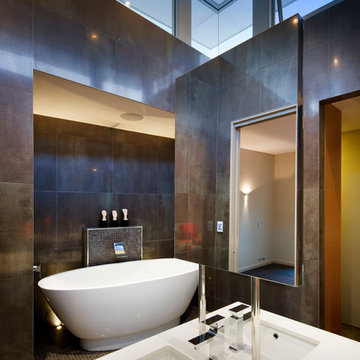
Ron Tan
Foto di una grande stanza da bagno padronale design con lavabo sottopiano, vasca freestanding, piastrelle grigie, piastrelle in metallo, pareti marroni, ante lisce, ante bianche e top in quarzo composito
Foto di una grande stanza da bagno padronale design con lavabo sottopiano, vasca freestanding, piastrelle grigie, piastrelle in metallo, pareti marroni, ante lisce, ante bianche e top in quarzo composito
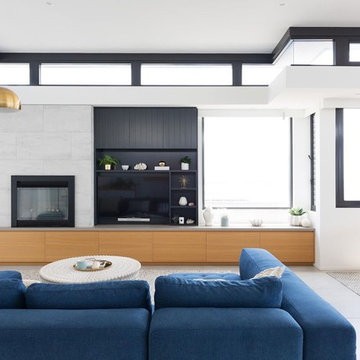
Simon Whitbread Photography
Foto di un soggiorno minimal aperto con pareti bianche, pavimento con piastrelle in ceramica, cornice del camino piastrellata, pavimento grigio e TV a parete
Foto di un soggiorno minimal aperto con pareti bianche, pavimento con piastrelle in ceramica, cornice del camino piastrellata, pavimento grigio e TV a parete
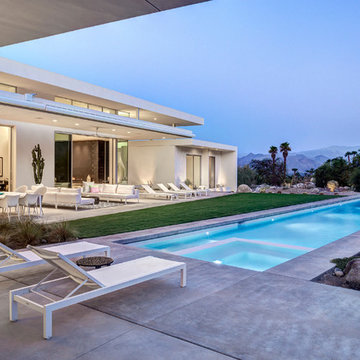
Idee per una piscina monocorsia minimalista rettangolare dietro casa con lastre di cemento
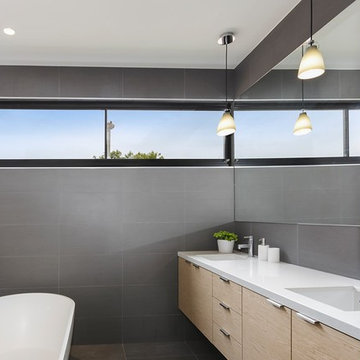
Highlight bathroom window sliding open from both ends to maximise air flow.
Foto di una stanza da bagno padronale moderna di medie dimensioni con ante in legno scuro, vasca freestanding, piastrelle grigie, piastrelle in ceramica, pareti grigie, pavimento con piastrelle in ceramica, lavabo sottopiano, top in quarzo composito, pavimento grigio e ante lisce
Foto di una stanza da bagno padronale moderna di medie dimensioni con ante in legno scuro, vasca freestanding, piastrelle grigie, piastrelle in ceramica, pareti grigie, pavimento con piastrelle in ceramica, lavabo sottopiano, top in quarzo composito, pavimento grigio e ante lisce
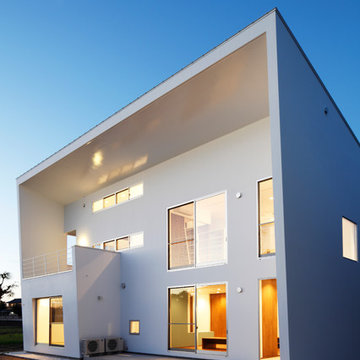
Foto della villa bianca contemporanea a due piani con rivestimento in cemento e tetto piano
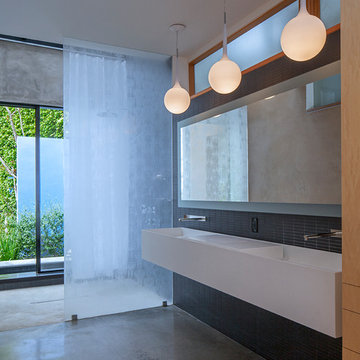
Master bath, the sink is from Boffi Los Angeles is a one piece corian custom made double sink the faucets are mounted on the wall also from Boffi, the lights are from Artemide, the concrete florr is poilished and the dividing glass is from Pulp Studio in Los Angeles, is a textured tempered glass in one piece. Rug is from Morocco, wool hand made.
www.artgrayphotography.com

Photo: Marni Epstein-Mervis © 2018 Houzz
Esempio di una cucina industriale con lavello sottopiano, ante con riquadro incassato, ante bianche, paraspruzzi verde, elettrodomestici in acciaio inossidabile, pavimento in legno verniciato, pavimento nero e top bianco
Esempio di una cucina industriale con lavello sottopiano, ante con riquadro incassato, ante bianche, paraspruzzi verde, elettrodomestici in acciaio inossidabile, pavimento in legno verniciato, pavimento nero e top bianco
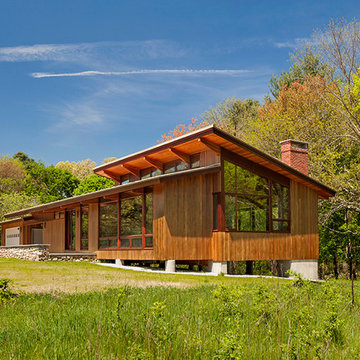
Modern-day take on the classic, midcentury modern Deck House style.
Ispirazione per la facciata di una casa marrone rustica a un piano con rivestimento in legno
Ispirazione per la facciata di una casa marrone rustica a un piano con rivestimento in legno
165 Foto di case e interni blu
2


















