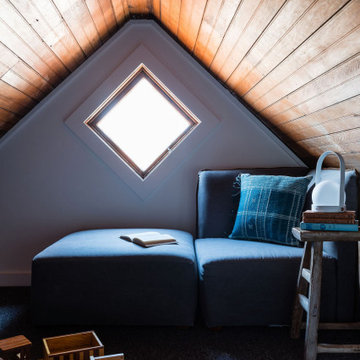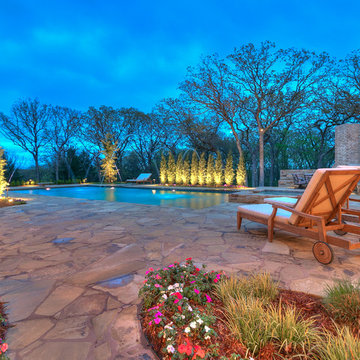1.330.414 Foto di case e interni blu

Idee per una piccola stanza da bagno minimal con ante lisce, ante bianche, doccia ad angolo, piastrelle blu, piastrelle diamantate, pareti bianche, pavimento in marmo, lavabo sottopiano, top in quarzo composito, pavimento beige, porta doccia a battente, top grigio, un lavabo e mobile bagno freestanding

Rénovation d'une chambre, monument classé à Apremont-sur-Allier dans le style contemporain.
Esempio di una camera da letto stile loft minimal con pareti blu, pavimento beige, soffitto a volta e carta da parati
Esempio di una camera da letto stile loft minimal con pareti blu, pavimento beige, soffitto a volta e carta da parati

Relocating to Portland, Oregon from California, this young family immediately hired Amy to redesign their newly purchased home to better fit their needs. The project included updating the kitchen, hall bath, and adding an en suite to their master bedroom. Removing a wall between the kitchen and dining allowed for additional counter space and storage along with improved traffic flow and increased natural light to the heart of the home. This galley style kitchen is focused on efficiency and functionality through custom cabinets with a pantry boasting drawer storage topped with quartz slab for durability, pull-out storage accessories throughout, deep drawers, and a quartz topped coffee bar/ buffet facing the dining area. The master bath and hall bath were born out of a single bath and a closet. While modest in size, the bathrooms are filled with functionality and colorful design elements. Durable hex shaped porcelain tiles compliment the blue vanities topped with white quartz countertops. The shower and tub are both tiled in handmade ceramic tiles, bringing much needed texture and movement of light to the space. The hall bath is outfitted with a toe-kick pull-out step for the family’s youngest member!

Pool view of whole house exterior remodel
Esempio di una grande terrazza moderna a piano terra con parapetto in metallo e con illuminazione
Esempio di una grande terrazza moderna a piano terra con parapetto in metallo e con illuminazione

Idee per un giardino chic esposto a mezz'ombra di medie dimensioni e dietro casa con un ingresso o sentiero, pavimentazioni in pietra naturale e recinzione in pietra

Esempio di una camera degli ospiti design di medie dimensioni con pareti multicolore, pavimento in legno massello medio, pavimento marrone e carta da parati

Ispirazione per una stanza da bagno padronale design con ante lisce, doccia a filo pavimento, pistrelle in bianco e nero, lastra di pietra, pareti bianche, lavabo sottopiano, top in quarzite, porta doccia a battente, top bianco, ante in legno chiaro, pavimento beige, due lavabi e mobile bagno sospeso
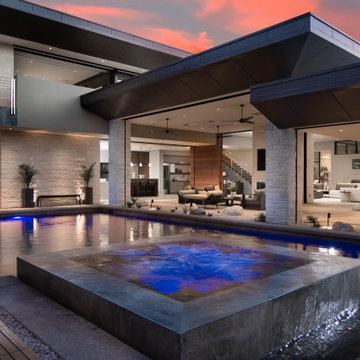
This beautiful outdoor living space flows out from both the kitchen and the interior living space. Spacious dining adjacent to a full outdoor kitchen with gas grill, beer tap, under mount sink, refrigeration and storage cabinetry.
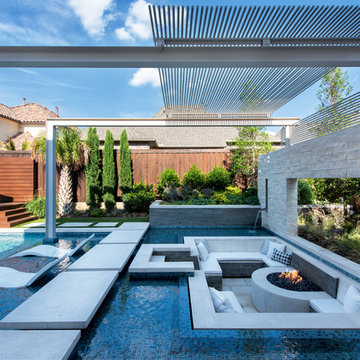
Resort Modern in Frisco Texas
Photographer - Jimi Smith
Idee per un'ampia piscina minimalista rettangolare dietro casa
Idee per un'ampia piscina minimalista rettangolare dietro casa
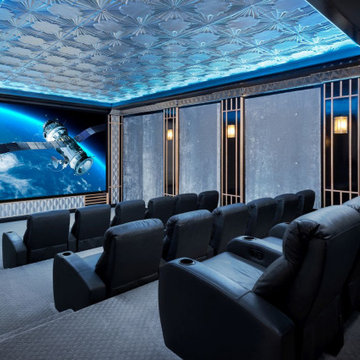
Custom home theater, Reunion Resort Kissimmee FL by Landmark Custom Builder & Remodeling
Foto di un grande home theatre contemporaneo chiuso con pareti grigie, moquette, schermo di proiezione e pavimento grigio
Foto di un grande home theatre contemporaneo chiuso con pareti grigie, moquette, schermo di proiezione e pavimento grigio

A home gym that makes workouts a breeze.
Esempio di una grande sala pesi classica con pareti blu, parquet chiaro e pavimento beige
Esempio di una grande sala pesi classica con pareti blu, parquet chiaro e pavimento beige

Home bar located in family game room. Stainless steel accents accompany a mirror that doubles as a TV.
Idee per un grande bancone bar classico con lavello sottopiano, pavimento in gres porcellanato, ante di vetro, paraspruzzi a specchio, pavimento grigio e top bianco
Idee per un grande bancone bar classico con lavello sottopiano, pavimento in gres porcellanato, ante di vetro, paraspruzzi a specchio, pavimento grigio e top bianco

The front porch of the existing house remained. It made a good proportional guide for expanding the 2nd floor. The master bathroom bumps out to the side. And, hand sawn wood brackets hold up the traditional flying-rafter eaves.
Max Sall Photography

Ispirazione per uno studio classico con pareti blu, nessun camino, scrivania autoportante e parquet scuro

Design + Execution by EFE Creative Lab
Custom Bookcase by Oldemburg Furniture
Photography by Christine Michelle Photography
Ispirazione per una cameretta per bambini chic con pareti blu, pavimento in legno massello medio e pavimento marrone
Ispirazione per una cameretta per bambini chic con pareti blu, pavimento in legno massello medio e pavimento marrone
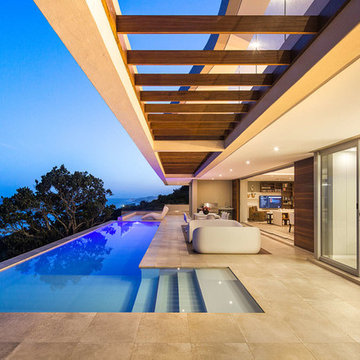
Floor: Unika Ecru 30x120.
Project by Metropole architects studio.
Ispirazione per una piscina minimal a "L" con una dépendance a bordo piscina
Ispirazione per una piscina minimal a "L" con una dépendance a bordo piscina
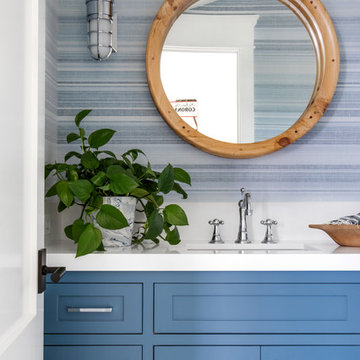
Foto di una stanza da bagno stile marinaro con ante in stile shaker, ante blu, pareti blu, lavabo sottopiano e top bianco

Photo Credit: Regan Wood Photography
Idee per una cameretta per bambini classica con pareti grigie, moquette e pavimento grigio
Idee per una cameretta per bambini classica con pareti grigie, moquette e pavimento grigio
1.330.414 Foto di case e interni blu
8


















