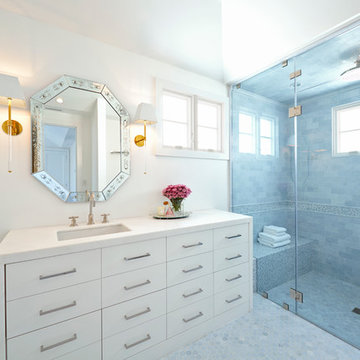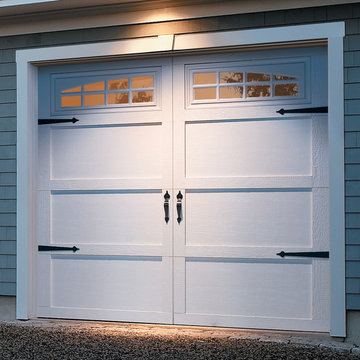1.331.838 Foto di case e interni blu
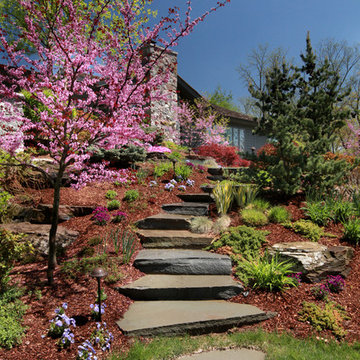
Esempio di un giardino formale chic esposto in pieno sole di medie dimensioni e dietro casa con un ingresso o sentiero e pavimentazioni in pietra naturale
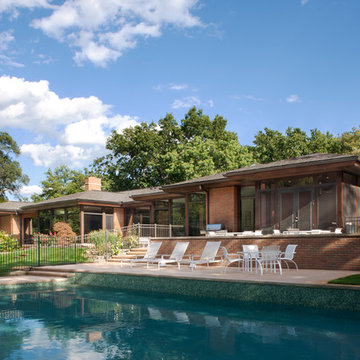
Ispirazione per la facciata di una casa rossa moderna a un piano di medie dimensioni con rivestimento in mattoni e abbinamento di colori

Interior design by Tineke Triggs of Artistic Designs for Living. Photography by Laura Hull.
Esempio di un grande angolo bar con lavandino classico con lavello da incasso, ante blu, top in legno, top marrone, ante di vetro, paraspruzzi blu, paraspruzzi in legno, parquet scuro e pavimento marrone
Esempio di un grande angolo bar con lavandino classico con lavello da incasso, ante blu, top in legno, top marrone, ante di vetro, paraspruzzi blu, paraspruzzi in legno, parquet scuro e pavimento marrone

Elina Pasok
Ispirazione per una cucina design con ante lisce, ante bianche, parquet chiaro e paraspruzzi a effetto metallico
Ispirazione per una cucina design con ante lisce, ante bianche, parquet chiaro e paraspruzzi a effetto metallico
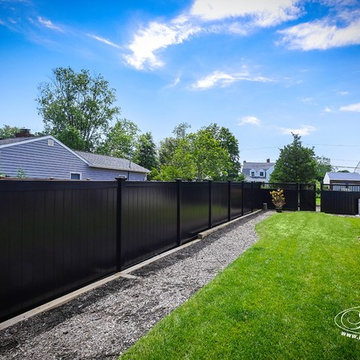
Gorgeous Black PVC Vinyl Privacy Fence Panels from Illusions Vinyl Fence. #fenceideas #blackfence #backyardideas #homedecor3 #fencingpanels
Foto di un giardino design
Foto di un giardino design
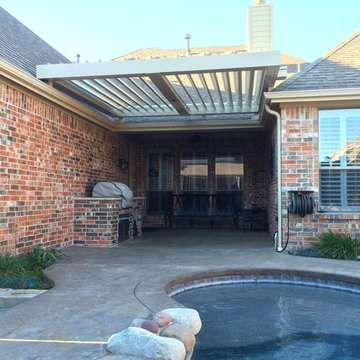
Esempio di un patio o portico chic di medie dimensioni e nel cortile laterale con lastre di cemento e una pergola
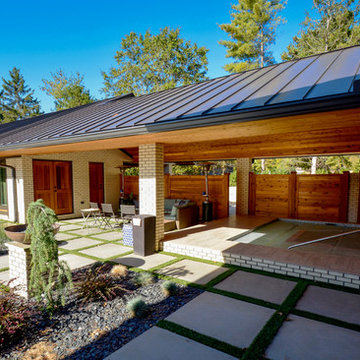
Addition is an In-Law suite that can double as a pool house or guest suite. Massing, details and materials match the existing home to make the addition look like it was always here. New cedar siding and accents help to update the facade of the existing home.
The addition was designed to seamlessly marry with the existing house and provide a covered entertaining area off the pool deck and covered spa.
Photos By: Kimberly Kerl, Kustom Home Design. All rights reserved
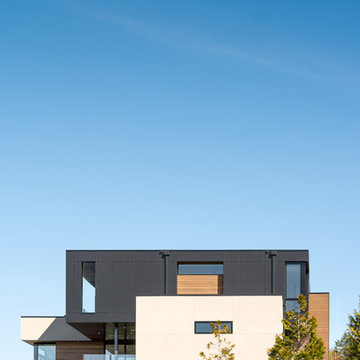
Andrew Pogue Photography
Ispirazione per la facciata di una casa grande nera contemporanea a tre piani con rivestimento in stucco e tetto piano
Ispirazione per la facciata di una casa grande nera contemporanea a tre piani con rivestimento in stucco e tetto piano

This house is discreetly tucked into its wooded site in the Mad River Valley near the Sugarbush Resort in Vermont. The soaring roof lines complement the slope of the land and open up views though large windows to a meadow planted with native wildflowers. The house was built with natural materials of cedar shingles, fir beams and native stone walls. These materials are complemented with innovative touches including concrete floors, composite exterior wall panels and exposed steel beams. The home is passively heated by the sun, aided by triple pane windows and super-insulated walls.
Photo by: Nat Rea Photography

Nick Springett Photography
Esempio della villa ampia beige contemporanea a due piani con rivestimento in pietra e tetto piano
Esempio della villa ampia beige contemporanea a due piani con rivestimento in pietra e tetto piano
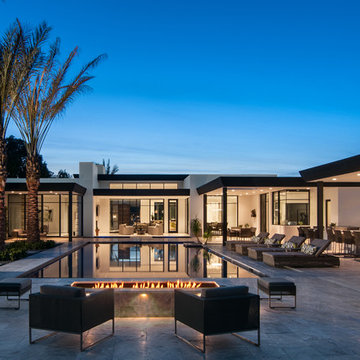
Praised for its visually appealing, modern yet comfortable design, this Scottsdale residence took home the gold in the 2014 Design Awards from Professional Builder magazine. Built by Calvis Wyant Luxury Homes, the 5,877-square-foot residence features an open floor plan that includes Western Window Systems’ multi-slide pocket doors to allow for optimal inside-to-outside flow. Tropical influences such as covered patios, a pool, and reflecting ponds give the home a lush, resort-style feel.

Newport653
Foto della villa grande bianca classica a due piani con rivestimento in legno e copertura mista
Foto della villa grande bianca classica a due piani con rivestimento in legno e copertura mista

Photography by Mike Kaskel Photography
Immagine di una piccola cucina ad ambiente unico country con lavello stile country, ante con riquadro incassato, ante grigie, top in quarzo composito, paraspruzzi bianco, paraspruzzi con piastrelle diamantate, elettrodomestici in acciaio inossidabile, parquet scuro e penisola
Immagine di una piccola cucina ad ambiente unico country con lavello stile country, ante con riquadro incassato, ante grigie, top in quarzo composito, paraspruzzi bianco, paraspruzzi con piastrelle diamantate, elettrodomestici in acciaio inossidabile, parquet scuro e penisola
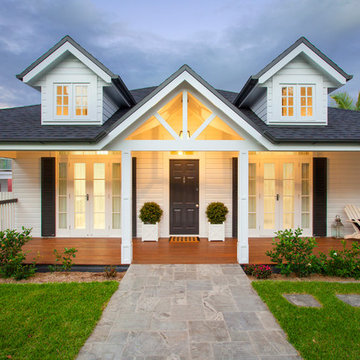
Darren Kerr Photography
Esempio della facciata di una casa bianca stile marinaro a un piano di medie dimensioni con tetto a capanna
Esempio della facciata di una casa bianca stile marinaro a un piano di medie dimensioni con tetto a capanna
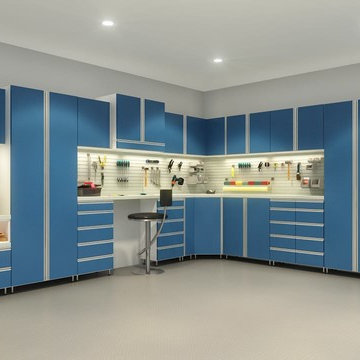
Embarking on a garage remodeling project is a transformative endeavor that can significantly enhance both the functionality and aesthetics of the space.
By investing in tailored storage solutions such as cabinets, wall-mounted organizers, and overhead racks, one can efficiently declutter the area and create a more organized storage system. Flooring upgrades, such as epoxy coatings or durable tiles, not only improve the garage's appearance but also provide a resilient surface.
Adding custom workbenches or tool storage solutions contributes to a more efficient and user-friendly workspace. Additionally, incorporating proper lighting and ventilation ensures a well-lit and comfortable environment.
A remodeled garage not only increases property value but also opens up possibilities for alternative uses, such as a home gym, workshop, or hobby space, making it a worthwhile investment for both practicality and lifestyle improvement.

A navy blue and white kitchen with brass hardware from Schoolhouse Electric. We let the bold blue speak for itself and keep everything else neutral and simple.

Photography by Tom Roe
Foto di una piccola stanza da bagno con doccia design con doccia aperta, ante marroni, vasca freestanding, doccia aperta, piastrelle beige, lavabo a bacinella, top in legno e top marrone
Foto di una piccola stanza da bagno con doccia design con doccia aperta, ante marroni, vasca freestanding, doccia aperta, piastrelle beige, lavabo a bacinella, top in legno e top marrone

©Finished Basement Company
Ispirazione per una grande parete da arrampicata chic con pareti grigie e pavimento beige
Ispirazione per una grande parete da arrampicata chic con pareti grigie e pavimento beige
1.331.838 Foto di case e interni blu
12


















