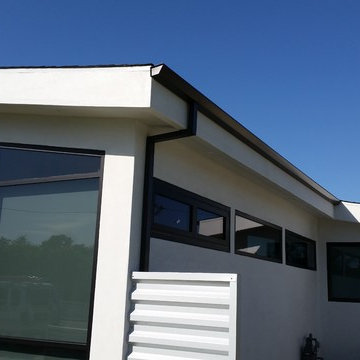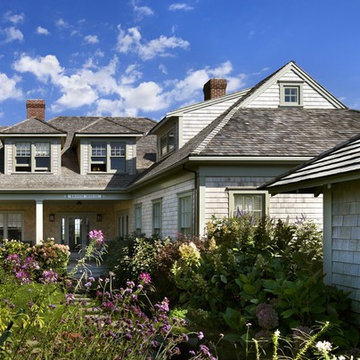1.333.631 Foto di case e interni blu
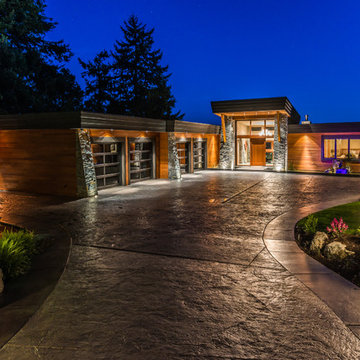
Artez Photography
Foto della villa grande marrone contemporanea a un piano con rivestimento in legno e tetto piano
Foto della villa grande marrone contemporanea a un piano con rivestimento in legno e tetto piano
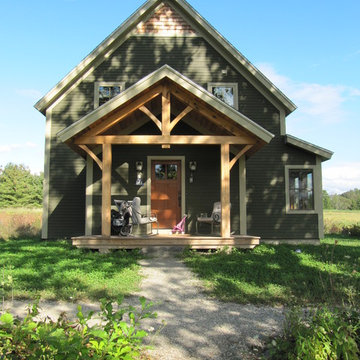
Ispirazione per la villa piccola verde country a due piani con rivestimento in legno e tetto a capanna
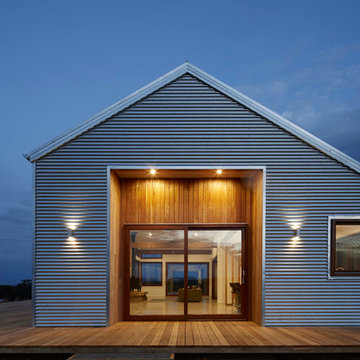
Peter Clarke
Foto della facciata di una casa grigia scandinava a un piano di medie dimensioni con rivestimento in metallo
Foto della facciata di una casa grigia scandinava a un piano di medie dimensioni con rivestimento in metallo
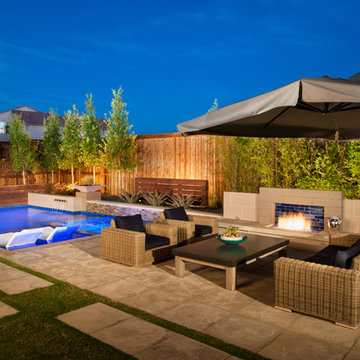
This organic modern design is built in an area known for having notable issues with ground movement. After speaking with the developer and reviewing the soil report with our Structural Engineer, we made our recommendations to the client.
Since the budget for a full-blown pier and beam structure with void boxes under the pool was well beyond the comfort level of our client, they elected to have us utilize a float shell construction method.
For this, we over-excavated the hole and placed a 12" layer of gravel beneath the shell of the pool. Drain lines lead from the deepest point under the pool down into a culvert, placed off to the side of the pool. A sump pump removes any excess water from the culvert as it accumulates.
For the shell of the pool, we utilized a double matt of steel and increased the wall thickness to a minimum of 12". This gave added strength to withstand the volatile soil.
The elements of fire, water, wood and stone were very important in creating the organic modern feel of this design. The layered effect along the back wall creates a visual stimulation across the length of the yard, without overwhelming the senses.
Rather than creating walls only of hard materials, we used Ipe wood to create horizontal screen walls of a more organic nature. At either end, the raised wall and the fire feature are finished in a large-scale porcelain tile, with the look of stained concrete.
Custom stainless steel scuppers, made by a local fabricator, create a soothing sound of falling water. The low wall at the center of the project is faced in natural ledgestone, and carries a color palette that set the tone for the entire project.
Behind this wall and in front of one of the Ipe screens are three Desert Steel Giant Agave sculptures. The unique fire feature isn't quite a fire place, nor is it a fire pit. It is a linear fire burner, surrounded by a 4" thick cantilevered Leuder limestone hearth, with a backdrop wall of blue glazed clay tile.
Although the pool was initially planned as a plaster pool, as the project began to take shape, the client elected to go all the way and finish it in a beautiful blue glass mosaic.
Custom fabricated stainless steel cannon jets send a delicate arch of water over this deep blue, and draw attention to the three square wok planters on the far side of the yard.
For the decking on this project, we elected to work with Mother Nature rather than against her. Two and a half inch thick concrete pavers, set on a bed of compacted, decomposed granite allow for movement around the pool that is easily fixed. If an area of deck moves around, we can simply lift the affected areas, re-level with DG bed, and re-set the pavers.
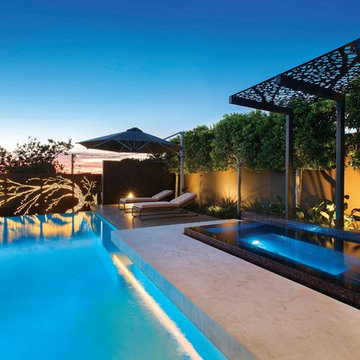
Our latest project combines a modern resort style with contemporary hard structures that deal with the sites steep topography. Incorporating the pool as part of the retaining has helped create a stunning landscape to live within. Steve Taylor
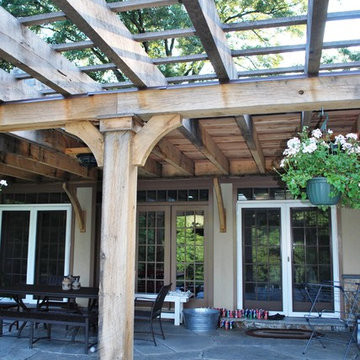
Esempio di un patio o portico tradizionale dietro casa con pavimentazioni in pietra naturale e una pergola
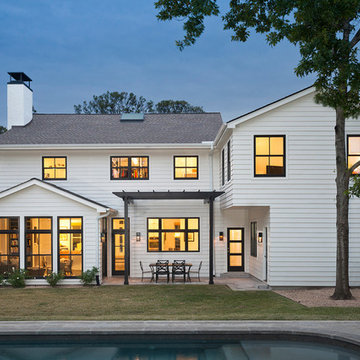
Andrea Calo Photography
Ispirazione per la villa grande bianca classica a due piani con tetto a capanna, rivestimento in vinile e copertura a scandole
Ispirazione per la villa grande bianca classica a due piani con tetto a capanna, rivestimento in vinile e copertura a scandole
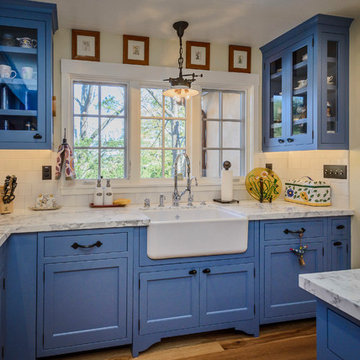
Dennis Mayer Photography
Foto di una cucina country di medie dimensioni con lavello stile country, ante blu, top in marmo, pavimento in legno massello medio, paraspruzzi bianco, paraspruzzi con piastrelle diamantate, elettrodomestici in acciaio inossidabile, ante in stile shaker e pavimento marrone
Foto di una cucina country di medie dimensioni con lavello stile country, ante blu, top in marmo, pavimento in legno massello medio, paraspruzzi bianco, paraspruzzi con piastrelle diamantate, elettrodomestici in acciaio inossidabile, ante in stile shaker e pavimento marrone
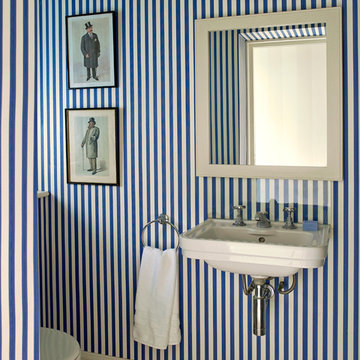
Cloakroom
Nick Smith Photography
Esempio di un bagno di servizio vittoriano con lavabo sospeso e pareti blu
Esempio di un bagno di servizio vittoriano con lavabo sospeso e pareti blu
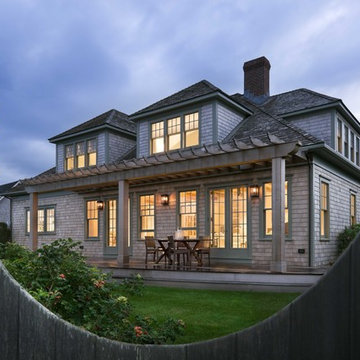
Idee per la facciata di una casa beige stile marinaro a due piani di medie dimensioni con rivestimento in legno e tetto a padiglione
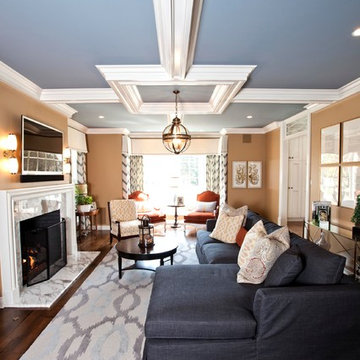
Coffered ceiling adds visual interest in this cozy seating area off the kitchen.
Foto di un soggiorno chic
Foto di un soggiorno chic
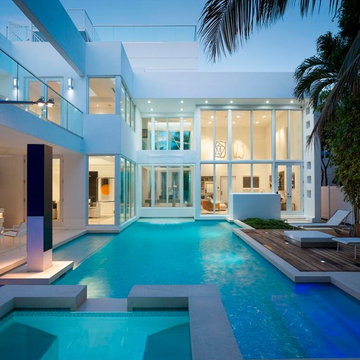
Esempio della facciata di una casa grande bianca contemporanea a tre piani con rivestimento in stucco
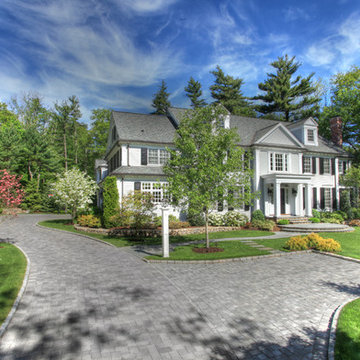
The MacDowell Company
Idee per un grande vialetto d'ingresso chic esposto a mezz'ombra davanti casa con un ingresso o sentiero e pavimentazioni in pietra naturale
Idee per un grande vialetto d'ingresso chic esposto a mezz'ombra davanti casa con un ingresso o sentiero e pavimentazioni in pietra naturale
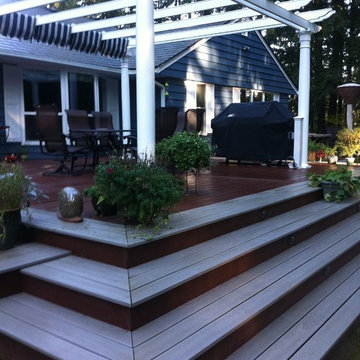
Outdoor Living, Pergola, Trex Decking, composite decking, Shade structure, Barbeque, fire Pit
Ispirazione per una terrazza chic dietro casa con una pergola
Ispirazione per una terrazza chic dietro casa con una pergola
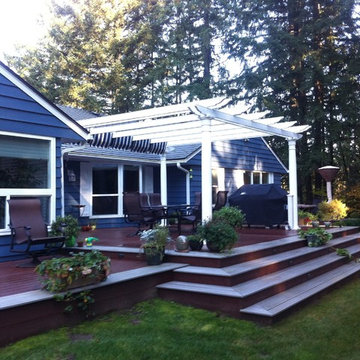
Outdoor Living, Pergola, Trex Decking, composite decking, Shade structure, Barbeque, fire Pit
Foto di una terrazza tradizionale dietro casa con una pergola
Foto di una terrazza tradizionale dietro casa con una pergola

Our carpenters labored every detail from chainsaws to the finest of chisels and brad nails to achieve this eclectic industrial design. This project was not about just putting two things together, it was about coming up with the best solutions to accomplish the overall vision. A true meeting of the minds was required around every turn to achieve "rough" in its most luxurious state.
Featuring: Floating vanity, rough cut wood top, beautiful accent mirror and Porcelanosa wood grain tile as flooring and backsplashes.
PhotographerLink

photos by Kaity
Esempio di una cucina design di medie dimensioni con lavello sottopiano, top in quarzo composito, elettrodomestici bianchi, ante nere, paraspruzzi bianco, paraspruzzi con piastrelle di vetro, parquet chiaro e ante lisce
Esempio di una cucina design di medie dimensioni con lavello sottopiano, top in quarzo composito, elettrodomestici bianchi, ante nere, paraspruzzi bianco, paraspruzzi con piastrelle di vetro, parquet chiaro e ante lisce
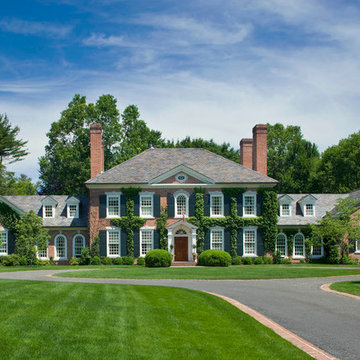
Front elevation of our Federal residence in Darien, CT. Circular driveway with brick banding compliments the brick facade. Slate roof with dormer windows. Photography by: Warren Jagger
1.333.631 Foto di case e interni blu
132


















