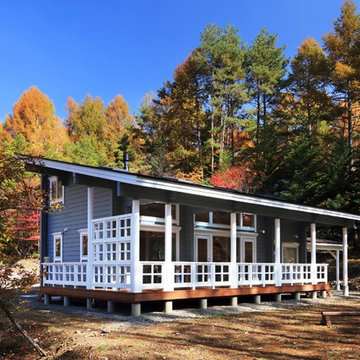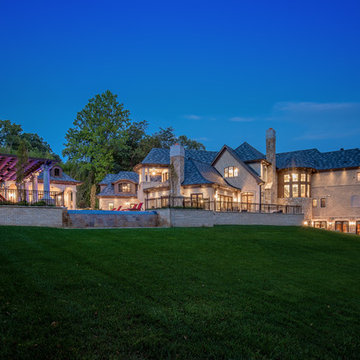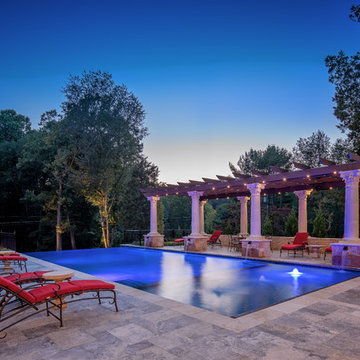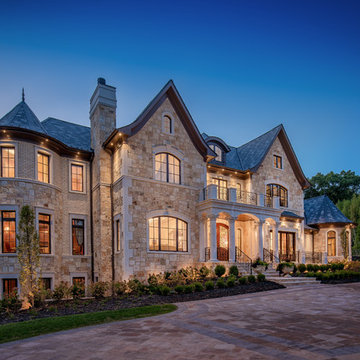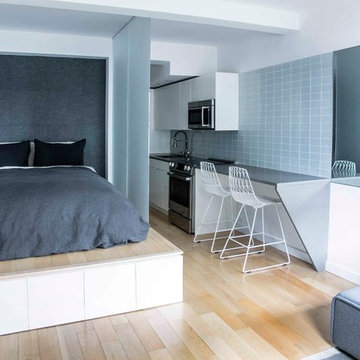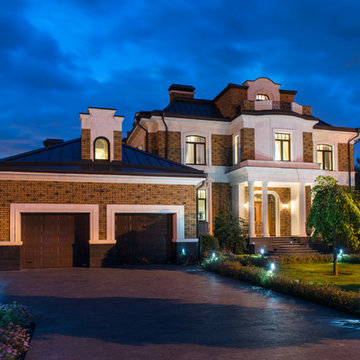1.331.413 Foto di case e interni blu
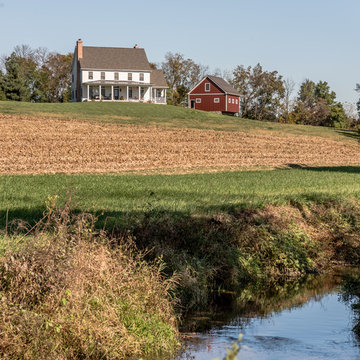
Photo Credit: www.angleeyephotography.com
Esempio della facciata di una casa country
Esempio della facciata di una casa country

Idee per un soggiorno chic di medie dimensioni e chiuso con pareti bianche, parquet chiaro, pavimento beige, sala formale e nessuna TV
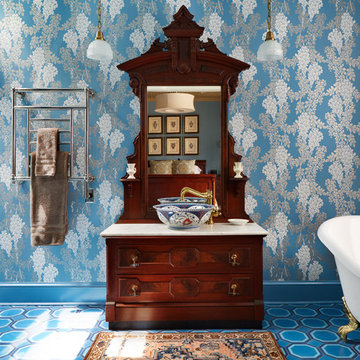
Idee per una stanza da bagno padronale etnica con vasca con piedi a zampa di leone, pareti blu, ante in legno scuro, doccia a filo pavimento, piastrelle blu, lavabo a bacinella, pavimento blu, doccia aperta e ante con riquadro incassato
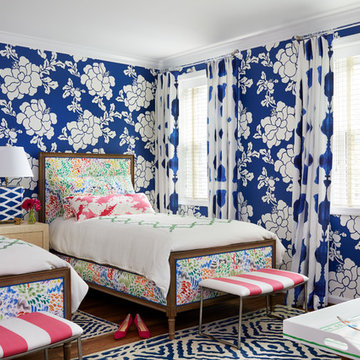
Ispirazione per una camera degli ospiti country con pareti blu, pavimento in legno massello medio e pavimento marrone

ASID award for Whole House Design. They say the kitchen is the heart of the home, and this kitchen sure has heart: complete with top of the line appliances, glass mosaic backsplash, a generous statement island, and enough space for the whole family to comfortably connect. The space was designed around the family's art collection, and the pendants are family heirlooms that were repurposed to meet the aesthetic of the space.
Photo by Alise O'Brien
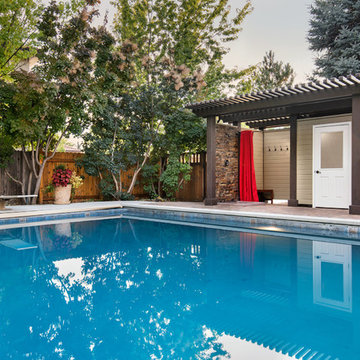
Blu Fish Photography
Immagine di un grande patio o portico design dietro casa con pavimentazioni in cemento e una pergola
Immagine di un grande patio o portico design dietro casa con pavimentazioni in cemento e una pergola
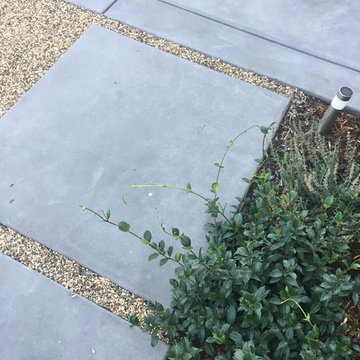
This was a garden space that was a blank slate. All that existed before we conceptualized this garden was water loving turf. BKLD added two outdoor entertaining spaces in this small yard with a colored concrete patio and a crushed rock terrace for an informal fire feature. Umbrella stands were poured into the concrete so that outdoor umbrella's could provide shade and not blow away in this windier corridor of Petaluma. Who's ready for a beverage and some smores?
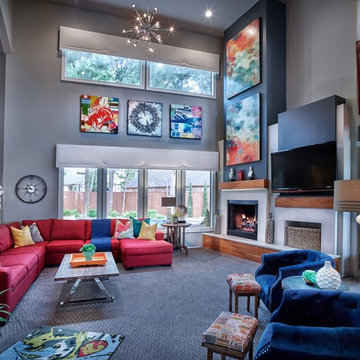
Esempio di un soggiorno contemporaneo aperto con pareti grigie, moquette, camino classico, cornice del camino in metallo, TV a parete, pavimento grigio e tappeto
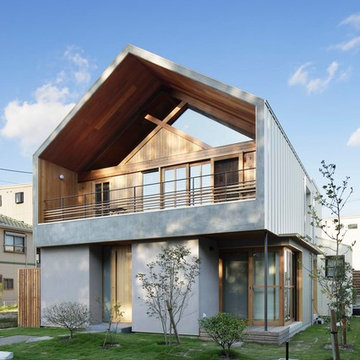
Photo By Kawano Masato(Nacasa&Partners Inc)
Foto della villa grigia contemporanea a due piani con rivestimenti misti e tetto a capanna
Foto della villa grigia contemporanea a due piani con rivestimenti misti e tetto a capanna

My client for this project was a builder/ developer. He had purchased a flat two acre parcel with vineyards that was within easy walking distance of downtown St. Helena. He planned to “build for sale” a three bedroom home with a separate one bedroom guest house, a pool and a pool house. He wanted a modern type farmhouse design that opened up to the site and to the views of the hills beyond and to keep as much of the vineyards as possible. The house was designed with a central Great Room consisting of a kitchen area, a dining area, and a living area all under one roof with a central linear cupola to bring natural light into the middle of the room. One approaches the entrance to the home through a small garden with water features on both sides of a path that leads to a covered entry porch and the front door. The entry hall runs the length of the Great Room and serves as both a link to the bedroom wings, the garage, the laundry room and a small study. The entry hall also serves as an art gallery for the future owner. An interstitial space between the entry hall and the Great Room contains a pantry, a wine room, an entry closet, an electrical room and a powder room. A large deep porch on the pool/garden side of the house extends most of the length of the Great Room with a small breakfast Room at one end that opens both to the kitchen and to this porch. The Great Room and porch open up to a swimming pool that is on on axis with the front door.
The main house has two wings. One wing contains the master bedroom suite with a walk in closet and a bathroom with soaking tub in a bay window and separate toilet room and shower. The other wing at the opposite end of the househas two children’s bedrooms each with their own bathroom a small play room serving both bedrooms. A rear hallway serves the children’s wing, a Laundry Room and a Study, the garage and a stair to an Au Pair unit above the garage.
A separate small one bedroom guest house has a small living room, a kitchen, a toilet room to serve the pool and a small covered porch. The bedroom is ensuite with a full bath. This guest house faces the side of the pool and serves to provide privacy and block views ofthe neighbors to the east. A Pool house at the far end of the pool on the main axis of the house has a covered sitting area with a pizza oven, a bar area and a small bathroom. Vineyards were saved on all sides of the house to help provide a private enclave within the vines.
The exterior of the house has simple gable roofs over the major rooms of the house with sloping ceilings and large wooden trusses in the Great Room and plaster sloping ceilings in the bedrooms. The exterior siding through out is painted board and batten siding similar to farmhouses of other older homes in the area.
Clyde Construction: General Contractor
Photographed by: Paul Rollins

Immagine della villa grande gialla stile marinaro a due piani con rivestimento in legno, tetto a capanna e copertura a scandole
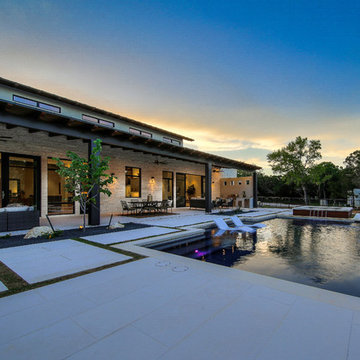
hill country contemporary house designed by oscar e flores design studio in cordillera ranch on a 14 acre property
Idee per una grande piscina naturale classica rettangolare dietro casa con una dépendance a bordo piscina e pavimentazioni in pietra naturale
Idee per una grande piscina naturale classica rettangolare dietro casa con una dépendance a bordo piscina e pavimentazioni in pietra naturale
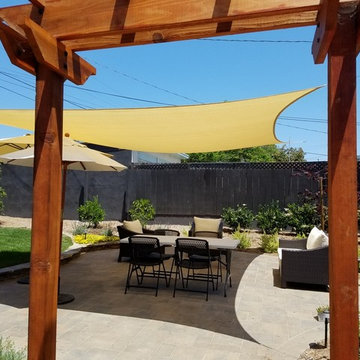
Dwarf fruit trees line the back yard behind the small warm season lawn. This lawn provides space for the young children to play. The footprint of this lawn has been reduced by at least 75%.
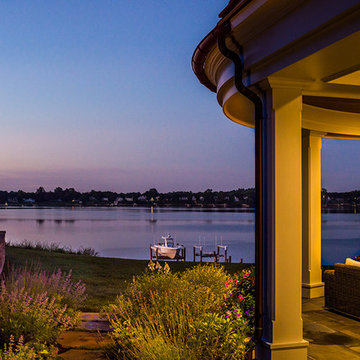
Stephen Govel Photography
Esempio di una grande piscina fuori terra tradizionale rettangolare dietro casa
Esempio di una grande piscina fuori terra tradizionale rettangolare dietro casa
1.331.413 Foto di case e interni blu
128


















