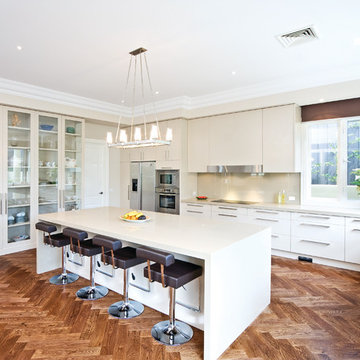2.979 Foto di case e interni bianchi
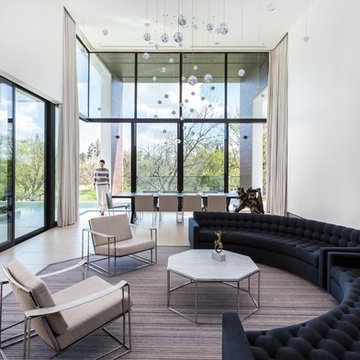
Kat Alves
Immagine di un soggiorno minimal aperto con pareti bianche, TV a parete e pavimento beige
Immagine di un soggiorno minimal aperto con pareti bianche, TV a parete e pavimento beige
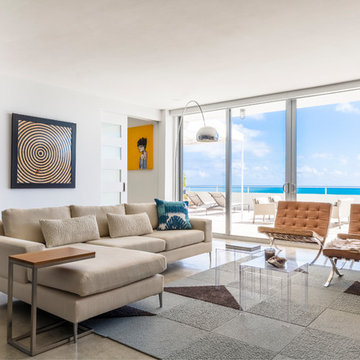
Esempio di un grande soggiorno contemporaneo aperto con pareti bianche, sala formale, pavimento in cemento, nessun camino e pavimento beige
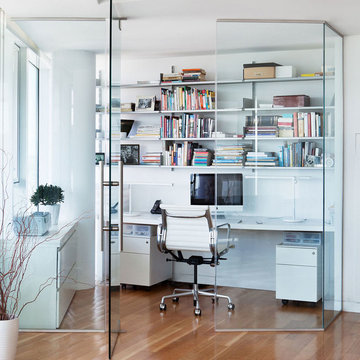
It wasn’t necessary to overthink things when Axis Mundi designed interiors for an apartment at Brooklyn’s glass-sheathed 1 Grand Army Plaza, the luxury building by Richard Meier already endowed with all the “starchitect” bells and whistles, as well as drop-dead stunning views of Brooklyn, the harbor and Prospect Park. What did require considerable aptitude was to strike the right balance between respect for these assets, particularly the panoramas, and livability. The all-white scheme doesn’t just complement Meier’s own aesthetic devotion to this purest of pure hues; it serves as a cool backdrop for the views, affording comfortable vantage points from which to enjoy them, yet not drawing attention away from the splendors of one of the world’s most distinctive boroughs. Sleek, low-lying Italian seating avoids distracting interruptions on the horizon line. But minimal color accents and pattern also sidestep what could have been a potentially antiseptic environment, making it tactile, human and luxurious.
2,200 sf
Design Team: John Beckmann, Richard Rosenbloom and Nick Messerlian
Vintage photography coursety of the Ubu Gallery, New York
Photography: Adriana Buffi and Fran Parente
© Axis Mundi Design LLC
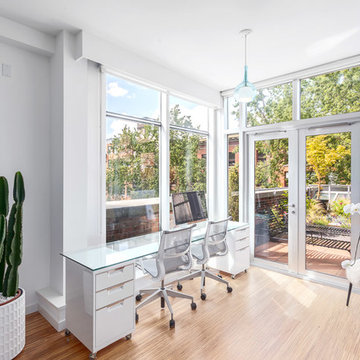
Snowchimp Creative
Ispirazione per uno studio design con pareti bianche, pavimento in legno massello medio e scrivania autoportante
Ispirazione per uno studio design con pareti bianche, pavimento in legno massello medio e scrivania autoportante
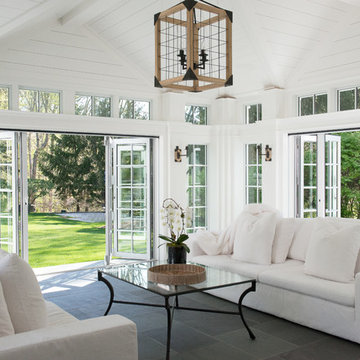
Jane Beiles Photography, Solar Innovations
Idee per una grande veranda stile marino con soffitto classico e pavimento grigio
Idee per una grande veranda stile marino con soffitto classico e pavimento grigio
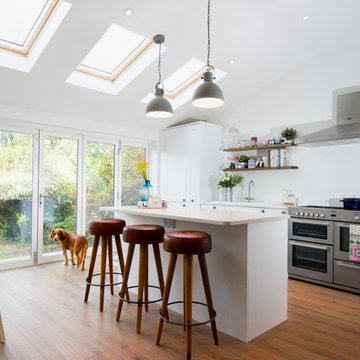
With the extension completed, the couple have added an exceptional open plan kitchen and dining area to their property. This enabled them to convert the original dining room into a living area as part of one enormous, bright and contemporary space for everyone to enjoy, including their newborn baby and their dog.

Foto di una sala da pranzo aperta verso il soggiorno classica di medie dimensioni con pareti bianche, parquet scuro, camino lineare Ribbon e cornice del camino in pietra
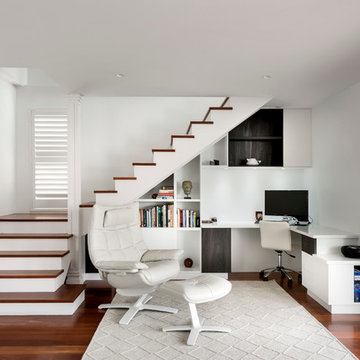
Dmax Photography
Esempio di un ufficio classico con pareti bianche, parquet scuro, nessun camino e scrivania incassata
Esempio di un ufficio classico con pareti bianche, parquet scuro, nessun camino e scrivania incassata
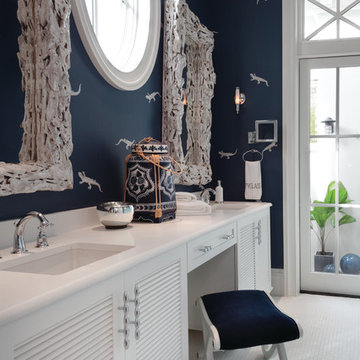
This home was featured in the January 2016 edition of HOME & DESIGN Magazine. To see the rest of the home tour as well as other luxury homes featured, visit http://www.homeanddesign.net/beauty-exemplified-british-west-indies-style/
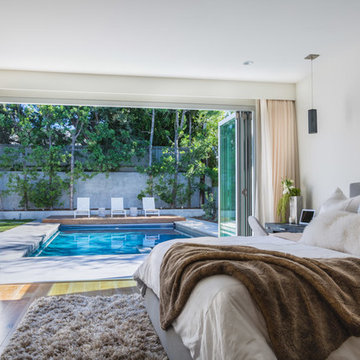
Immagine di una camera matrimoniale contemporanea con pareti bianche, nessun camino e pavimento in legno massello medio
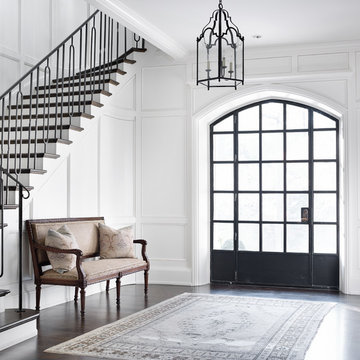
Photo Credit: Emily Followill
Idee per un ingresso tradizionale con pareti bianche e parquet scuro
Idee per un ingresso tradizionale con pareti bianche e parquet scuro
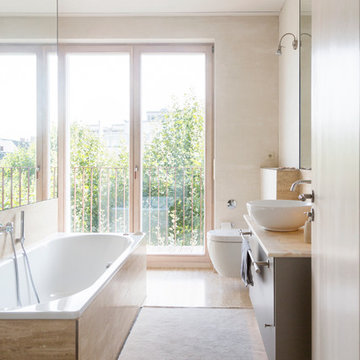
Foto: Maike Wagner © 2015 Houzz
Idee per una stanza da bagno minimal con lavabo a bacinella, ante lisce, ante marroni, vasca da incasso, pareti beige, WC sospeso e top in marmo
Idee per una stanza da bagno minimal con lavabo a bacinella, ante lisce, ante marroni, vasca da incasso, pareti beige, WC sospeso e top in marmo

Whangapoua Beach House on the Coromandel Peninsula
Idee per la villa moderna a un piano con tetto piano
Idee per la villa moderna a un piano con tetto piano
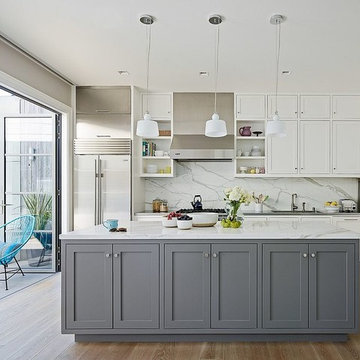
Classic white wall cabinetry with a sophisticated island in soft grey is the focal point of this West Palm Beach kitchen that can convert to an open air kitchen. The cabinets above the Sub Zero refrigerator are in stainless matching the effect of the stainless column to the ceiling at the Wolf exhaust hood. Calacatta marble for the tops and full height backsplash complete this transitional inset kitchen.

Immagine di un grande soggiorno design aperto con pareti bianche, parquet scuro, camino lineare Ribbon, cornice del camino in legno, TV a parete e pavimento marrone

Ispirazione per un soggiorno mediterraneo con pareti bianche, camino classico, cornice del camino in pietra e pavimento bianco
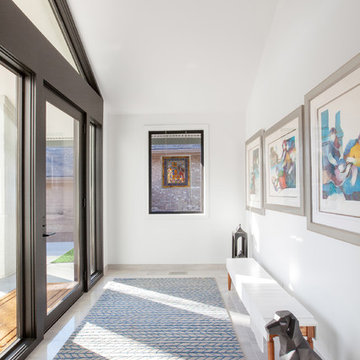
Entry maximizes glazing, but achieves privacy to main living spaces via new gallery wall - Architecture/Interiors/Renderings/Photography: HAUS | Architecture For Modern Lifestyles - Construction Manager: WERK | Building Modern
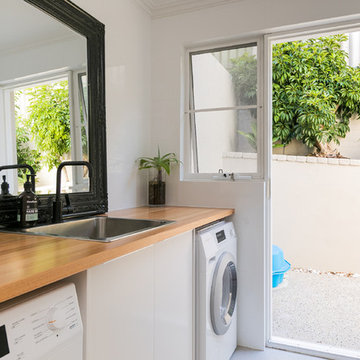
Putra Indrawan
Immagine di una sala lavanderia contemporanea con lavello da incasso, ante lisce, ante bianche, top in legno, pareti bianche e top marrone
Immagine di una sala lavanderia contemporanea con lavello da incasso, ante lisce, ante bianche, top in legno, pareti bianche e top marrone
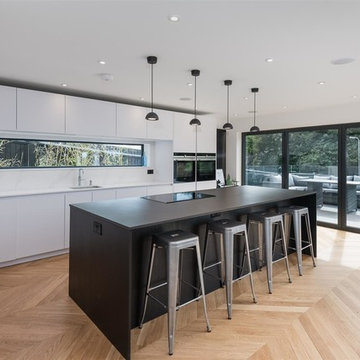
Idee per una cucina design di medie dimensioni con lavello a vasca singola, ante lisce, paraspruzzi a finestra, elettrodomestici neri, parquet chiaro e top bianco
2.979 Foto di case e interni bianchi
9


















