2.979 Foto di case e interni bianchi
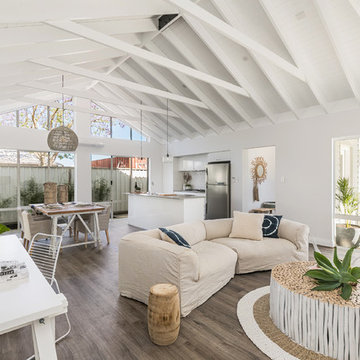
Putra Indrawan
Immagine di un soggiorno costiero aperto con pareti bianche, pavimento in legno massello medio e pavimento marrone
Immagine di un soggiorno costiero aperto con pareti bianche, pavimento in legno massello medio e pavimento marrone

Immagine di un grande corridoio contemporaneo con pareti bianche, una porta singola, una porta in vetro, pavimento grigio e pavimento in cemento

Striking and Sophisticated. This new residence offers the very best of contemporary design brought to life with the finest execution and attention to detail. Designed by notable Washington D.C architect. The 7,200 SQ FT main residence with separate guest house is set on 5+ acres of private property. Conveniently located in the Greenwich countryside and just minutes from the charming town of Armonk.
Enter the residence and step into a dramatic atrium Living Room with 22’ floor to ceiling windows, overlooking expansive grounds. At the heart of the house is a spacious gourmet kitchen featuring Italian made cabinetry with an ancillary catering kitchen. There are two master bedrooms, one at each end of the house and an additional three generously sized bedrooms each with en suite baths. There is a 1,200 sq ft. guest cottage to complete the compound.
A progressive sensibility merges with city sophistication in a pristine country setting. Truly special.
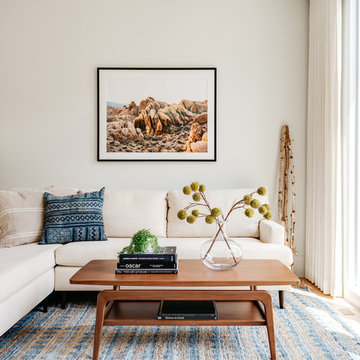
Photo by Christopher Stark.
Esempio di un soggiorno scandinavo con libreria, pareti bianche, nessun camino e tappeto
Esempio di un soggiorno scandinavo con libreria, pareti bianche, nessun camino e tappeto
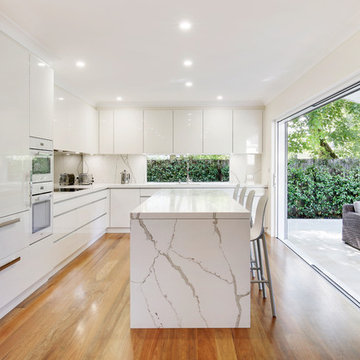
The Smartstone Calacatta Blanco island bench with waterfall ends provides a vibrant focal point in contrast to the calmness of all-white gloss doors. Also used as splashback in this kitchen, Calacatta Blanco features brown-grey veining on a luminous white background accented with gold highlights. Photo courtesy of Dan Kitchens
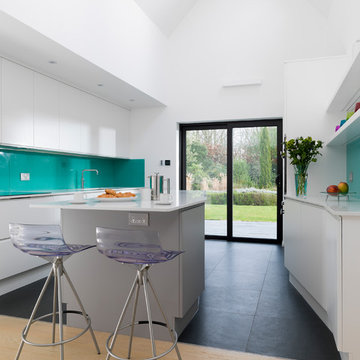
neil davis
Esempio di un cucina con isola centrale minimal con ante lisce, ante bianche, paraspruzzi verde, paraspruzzi con lastra di vetro, pavimento nero e top bianco
Esempio di un cucina con isola centrale minimal con ante lisce, ante bianche, paraspruzzi verde, paraspruzzi con lastra di vetro, pavimento nero e top bianco
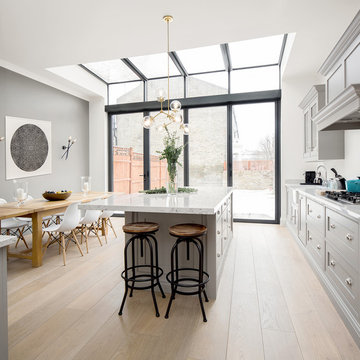
Juliet Murphy Photography
Immagine di una grande cucina tradizionale con ante a filo, ante grigie, paraspruzzi bianco, paraspruzzi in marmo, parquet chiaro, top bianco, top in marmo, lavello stile country e pavimento beige
Immagine di una grande cucina tradizionale con ante a filo, ante grigie, paraspruzzi bianco, paraspruzzi in marmo, parquet chiaro, top bianco, top in marmo, lavello stile country e pavimento beige
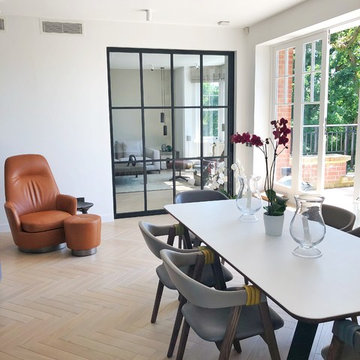
Immagine di una sala da pranzo contemporanea di medie dimensioni con pareti bianche, parquet chiaro e pavimento beige

Jamie Cleary
Ispirazione per una piccola sala lavanderia country con lavello stile country, ante in stile shaker, ante bianche, pareti multicolore, pavimento con piastrelle in ceramica, lavatrice e asciugatrice affiancate, pavimento bianco e top bianco
Ispirazione per una piccola sala lavanderia country con lavello stile country, ante in stile shaker, ante bianche, pareti multicolore, pavimento con piastrelle in ceramica, lavatrice e asciugatrice affiancate, pavimento bianco e top bianco
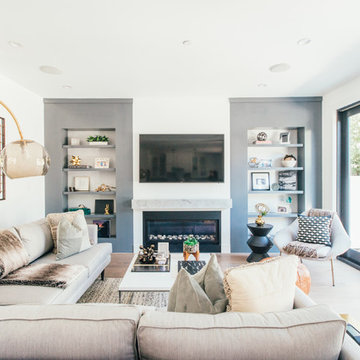
Immagine di un soggiorno classico chiuso con sala formale, pareti bianche, pavimento in legno massello medio, camino lineare Ribbon, cornice del camino in intonaco, TV a parete e pavimento marrone
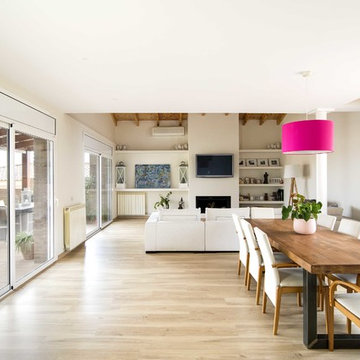
Interiorismo: Marta Ametller Studio
Fotografía: Maria Pujol
Ispirazione per una sala da pranzo aperta verso il soggiorno contemporanea con parquet chiaro, camino classico, cornice del camino in intonaco, pareti beige e pavimento beige
Ispirazione per una sala da pranzo aperta verso il soggiorno contemporanea con parquet chiaro, camino classico, cornice del camino in intonaco, pareti beige e pavimento beige
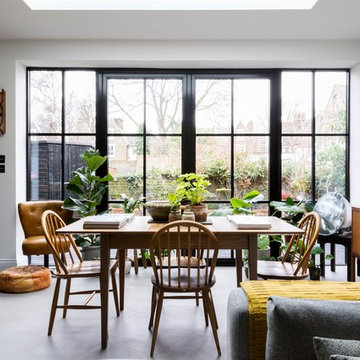
Emma Thompson
Idee per una sala da pranzo aperta verso il soggiorno contemporanea di medie dimensioni con pareti bianche, pavimento in cemento e pavimento grigio
Idee per una sala da pranzo aperta verso il soggiorno contemporanea di medie dimensioni con pareti bianche, pavimento in cemento e pavimento grigio
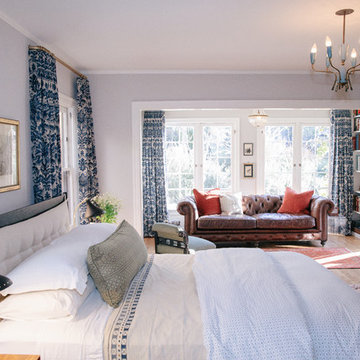
Alexa Miller
Foto di una camera matrimoniale tradizionale con pareti bianche, pavimento in legno massello medio e pavimento marrone
Foto di una camera matrimoniale tradizionale con pareti bianche, pavimento in legno massello medio e pavimento marrone
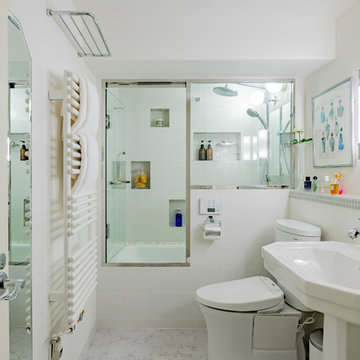
Atelier FAVORI All Rights Reserved
Foto di una stanza da bagno design con WC a due pezzi, pareti bianche, lavabo a colonna, top bianco, ante bianche, piastrelle bianche e pavimento bianco
Foto di una stanza da bagno design con WC a due pezzi, pareti bianche, lavabo a colonna, top bianco, ante bianche, piastrelle bianche e pavimento bianco
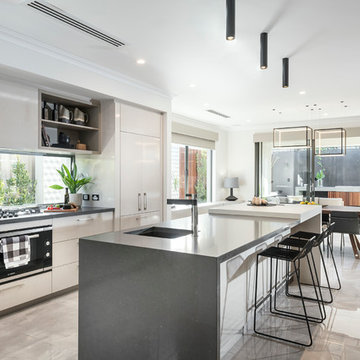
Foto di una cucina contemporanea con lavello sottopiano, ante lisce, ante beige, paraspruzzi a finestra, elettrodomestici neri e pavimento beige
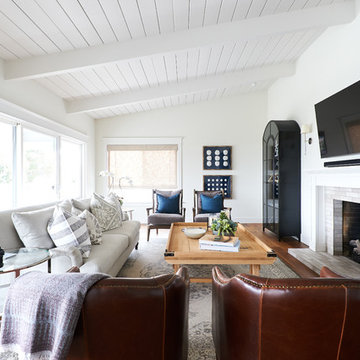
Samantha Goh
Esempio di un grande soggiorno country chiuso con sala formale, pareti bianche, camino classico, cornice del camino in mattoni, TV a parete, pavimento marrone e parquet scuro
Esempio di un grande soggiorno country chiuso con sala formale, pareti bianche, camino classico, cornice del camino in mattoni, TV a parete, pavimento marrone e parquet scuro
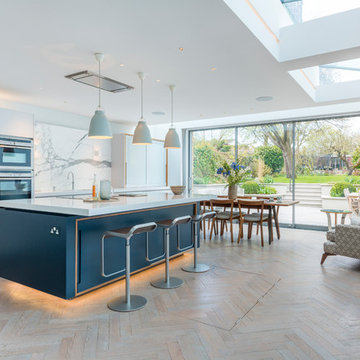
Immagine di una grande cucina minimal con lavello sottopiano, ante lisce, ante bianche, paraspruzzi bianco, paraspruzzi in marmo, parquet chiaro e pavimento beige

A riverfront property is a desirable piece of property duet to its proximity to a waterway and parklike setting. The value in this renovation to the customer was creating a home that allowed for maximum appreciation of the outside environment and integrating the outside with the inside, and this design achieved this goal completely.
To eliminate the fishbowl effect and sight-lines from the street the kitchen was strategically designed with a higher counter top space, wall areas were added and sinks and appliances were intentional placement. Open shelving in the kitchen and wine display area in the dining room was incorporated to display customer's pottery. Seating on two sides of the island maximize river views and conversation potential. Overall kitchen/dining/great room layout designed for parties, etc. - lots of gathering spots for people to hang out without cluttering the work triangle.
Eliminating walls in the ensuite provided a larger footprint for the area allowing for the freestanding tub and larger walk-in closet. Hardwoods, wood cabinets and the light grey colour pallet were carried through the entire home to integrate the space.
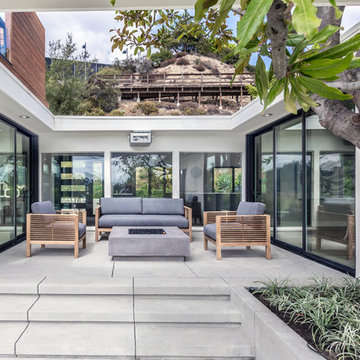
Idee per un patio o portico contemporaneo di medie dimensioni e dietro casa con un focolare, lastre di cemento e nessuna copertura
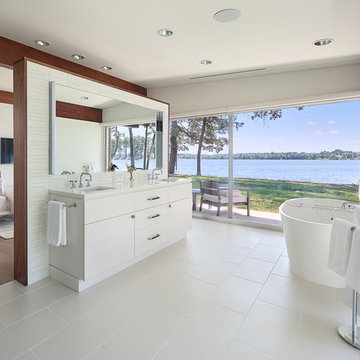
Photography: Anice Hoachlander, Hoachlander Davis Photography.
Foto di una grande stanza da bagno padronale moderna con ante lisce, ante bianche, vasca freestanding, lavabo sottopiano, pavimento bianco, piastrelle bianche, piastrelle diamantate, pareti bianche, pavimento con piastrelle in ceramica e top in superficie solida
Foto di una grande stanza da bagno padronale moderna con ante lisce, ante bianche, vasca freestanding, lavabo sottopiano, pavimento bianco, piastrelle bianche, piastrelle diamantate, pareti bianche, pavimento con piastrelle in ceramica e top in superficie solida
2.979 Foto di case e interni bianchi
6

















