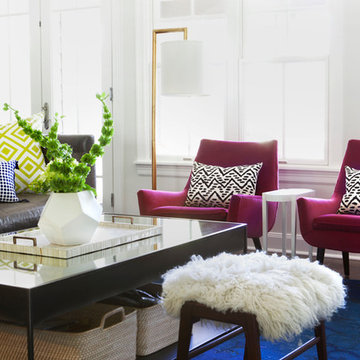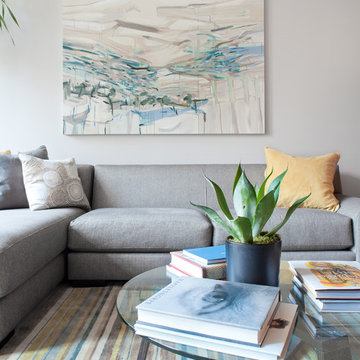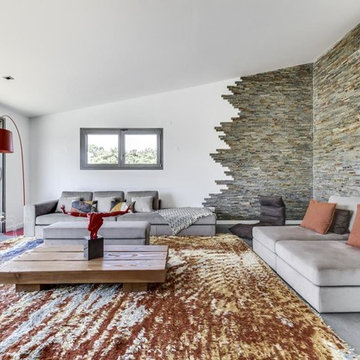1.159 Foto di case e interni bianchi
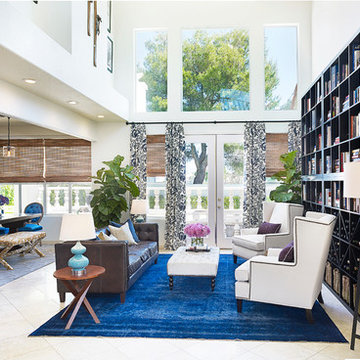
Francis+Francis
Ispirazione per un soggiorno minimal aperto con libreria, pareti bianche e tappeto
Ispirazione per un soggiorno minimal aperto con libreria, pareti bianche e tappeto

A young family with a wooded, triangular lot in Ipswich, Massachusetts wanted to take on a highly creative, organic, and unrushed process in designing their new home. The parents of three boys had contemporary ideas for living, including phasing the construction of different structures over time as the kids grew so they could maximize the options for use on their land.
They hoped to build a net zero energy home that would be cozy on the very coldest days of winter, using cost-efficient methods of home building. The house needed to be sited to minimize impact on the land and trees, and it was critical to respect a conservation easement on the south border of the lot.
Finally, the design would be contemporary in form and feel, but it would also need to fit into a classic New England context, both in terms of materials used and durability. We were asked to honor the notions of “surprise and delight,” and that inspired everything we designed for the family.
The highly unique home consists of a three-story form, composed mostly of bedrooms and baths on the top two floors and a cross axis of shared living spaces on the first level. This axis extends out to an oversized covered porch, open to the south and west. The porch connects to a two-story garage with flex space above, used as a guest house, play room, and yoga studio depending on the day.
A floor-to-ceiling ribbon of glass wraps the south and west walls of the lower level, bringing in an abundance of natural light and linking the entire open plan to the yard beyond. The master suite takes up the entire top floor, and includes an outdoor deck with a shower. The middle floor has extra height to accommodate a variety of multi-level play scenarios in the kids’ rooms.
Many of the materials used in this house are made from recycled or environmentally friendly content, or they come from local sources. The high performance home has triple glazed windows and all materials, adhesives, and sealants are low toxicity and safe for growing kids.
Photographer credit: Irvin Serrano
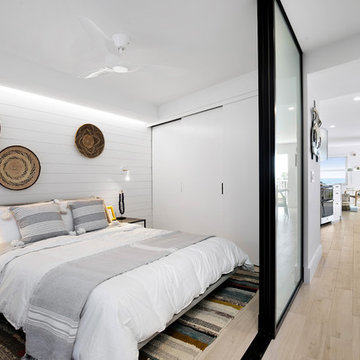
Ryan Gamma Photography
Esempio di una piccola camera da letto stile marino con pareti bianche e pavimento beige
Esempio di una piccola camera da letto stile marino con pareti bianche e pavimento beige

Idee per una sala da pranzo aperta verso il soggiorno bohémian di medie dimensioni con pareti bianche, pavimento in ardesia, camino classico, cornice del camino in intonaco e pavimento grigio

Photographs by Doreen Kilfeather appeared in Image Interiors Magazine, July/August 2016
These photographs convey a sense of the beautiful lakeside location of the property, as well as the comprehensive refurbishment to update the midcentury cottage. The cottage, which won the RTÉ television programme Home of the Year is a tranquil home for interior designer Egon Walesch and his partner in county Westmeath, Ireland.
Walls throughout are painted Farrow & Ball Cornforth White. Doors, skirting, window frames, beams painted in Farrow & Ball Strong White. Floors treated with Woca White Oil.
Bespoke kitchen by Jim Kelly in Farrow & Ball Downpipe. Vintage Louis Poulsen pendant lamps above Ercol table and Eames DSR chairs. Vintage rug from Morocco.
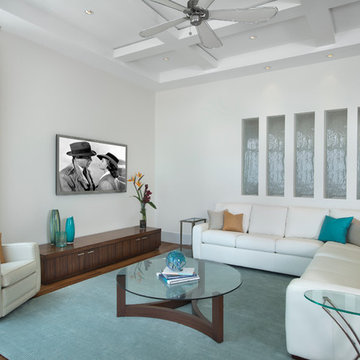
Giovanni Photography
Idee per un grande soggiorno stile marino con pareti bianche e TV a parete
Idee per un grande soggiorno stile marino con pareti bianche e TV a parete
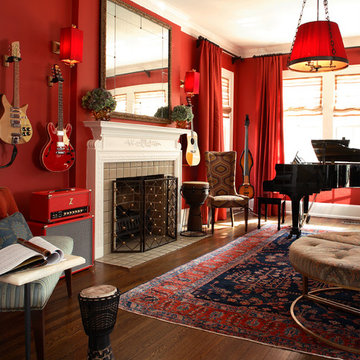
Living room and music room, red walls, red light fixtures, traditional space with eclectic furnishings, dramatic but fun, guitars hanging on the walls to keep space on floor open, antique persian rug,custom #317 cocktail ottman from the Christy Dillard Collection by Lorts, grand piano, light filled room, Chris Little Photography
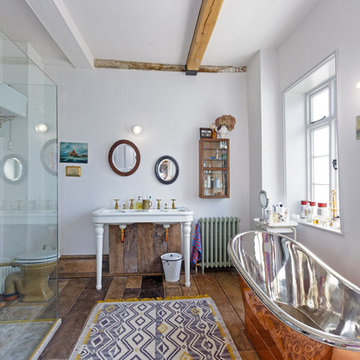
reclaimed double console sink, reclaimed cistern and earthenware pan mixed with new brass and copper sanitary ware
Immagine di una stanza da bagno boho chic con porta doccia a battente, vasca freestanding, WC a due pezzi, piastrelle bianche, pareti bianche, pavimento in legno massello medio, lavabo a colonna e pavimento marrone
Immagine di una stanza da bagno boho chic con porta doccia a battente, vasca freestanding, WC a due pezzi, piastrelle bianche, pareti bianche, pavimento in legno massello medio, lavabo a colonna e pavimento marrone
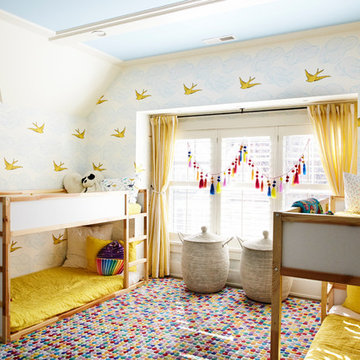
Genevieve Garruppo
Ispirazione per una cameretta per bambini da 4 a 10 anni classica con pareti multicolore
Ispirazione per una cameretta per bambini da 4 a 10 anni classica con pareti multicolore
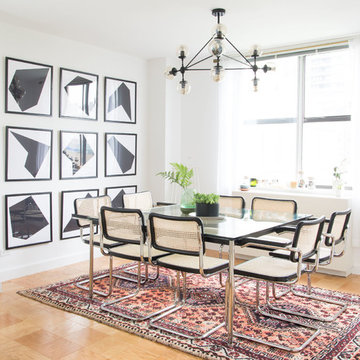
Photos by Claire Esparros for Homepolish
Ispirazione per una sala da pranzo scandinava con pareti bianche, pavimento in compensato e pavimento marrone
Ispirazione per una sala da pranzo scandinava con pareti bianche, pavimento in compensato e pavimento marrone
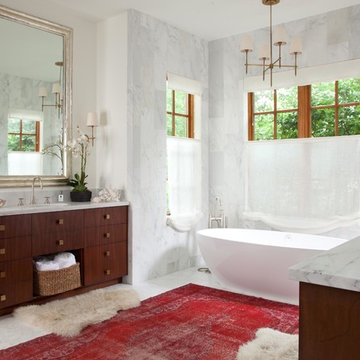
Emily Redfield
Esempio di una stanza da bagno padronale chic con ante in legno bruno e vasca freestanding
Esempio di una stanza da bagno padronale chic con ante in legno bruno e vasca freestanding
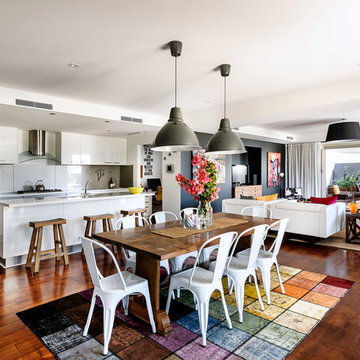
Esempio di una sala da pranzo aperta verso il soggiorno minimal con pareti bianche e parquet scuro
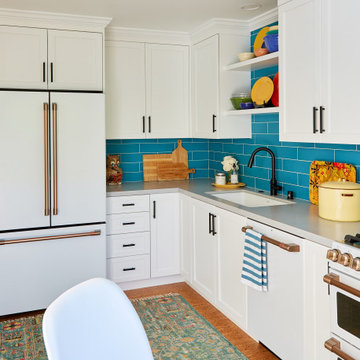
Ispirazione per una cucina costiera di medie dimensioni con lavello sottopiano, ante in stile shaker, ante bianche, paraspruzzi blu, elettrodomestici bianchi, pavimento in legno massello medio, pavimento marrone, top grigio, top in quarzo composito, paraspruzzi con piastrelle diamantate e nessuna isola
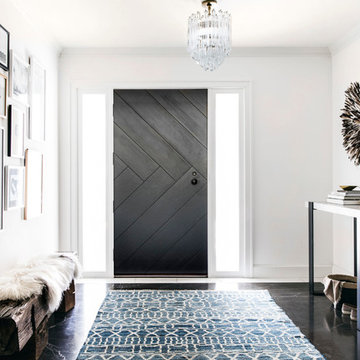
Immagine di un ingresso classico con pareti bianche, parquet scuro, una porta singola, una porta nera e pavimento marrone
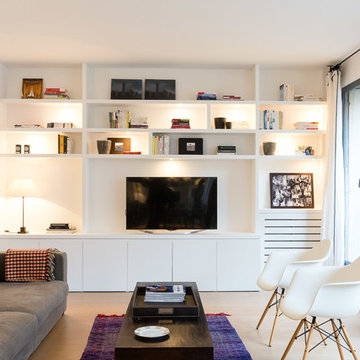
Idee per un soggiorno design di medie dimensioni con pareti bianche, parquet chiaro, TV a parete e tappeto
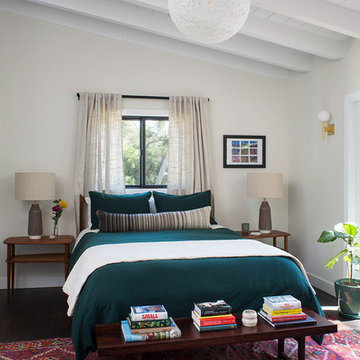
This remodel was located in the Hollywood Hills of Los Angeles.
Immagine di una camera degli ospiti moderna di medie dimensioni con pareti bianche, parquet scuro e pavimento marrone
Immagine di una camera degli ospiti moderna di medie dimensioni con pareti bianche, parquet scuro e pavimento marrone
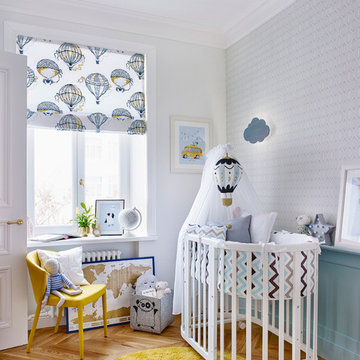
Дизайнер: Анна Колпакова,
Фотограф: Дмитрий Журавлев
Ispirazione per una cameretta per neonati nordica
Ispirazione per una cameretta per neonati nordica
1.159 Foto di case e interni bianchi
5


















