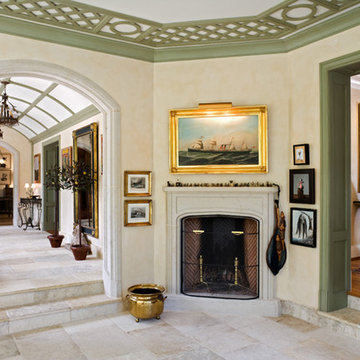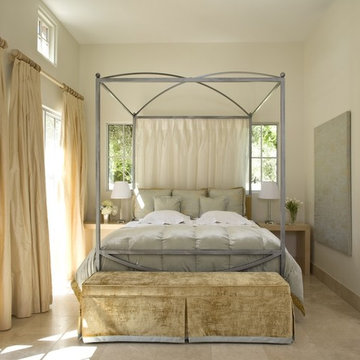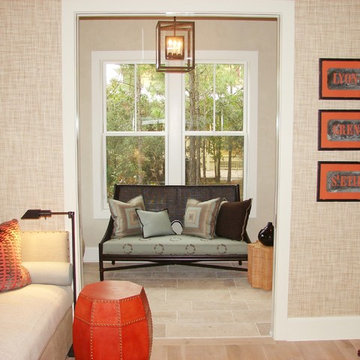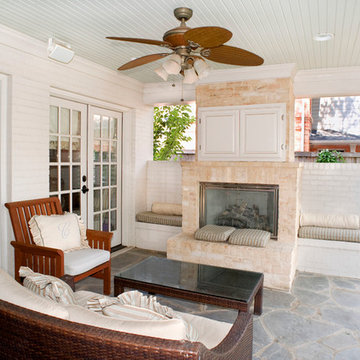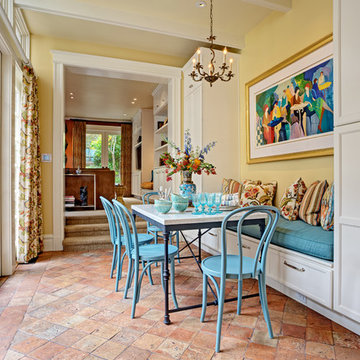198 Foto di case e interni beige
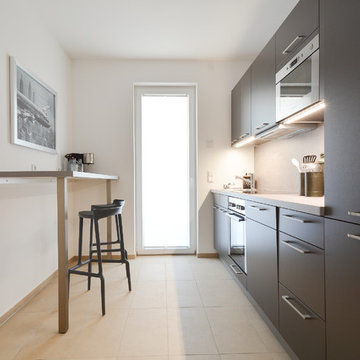
Maria Teresa König
Esempio di una cucina lineare minimal chiusa e di medie dimensioni con ante lisce, nessuna isola, ante grigie e elettrodomestici da incasso
Esempio di una cucina lineare minimal chiusa e di medie dimensioni con ante lisce, nessuna isola, ante grigie e elettrodomestici da incasso
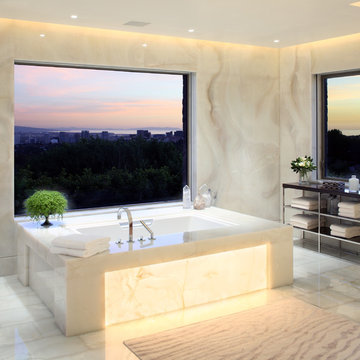
Idee per una stanza da bagno contemporanea con piastrelle bianche, lastra di pietra e vasca sottopiano
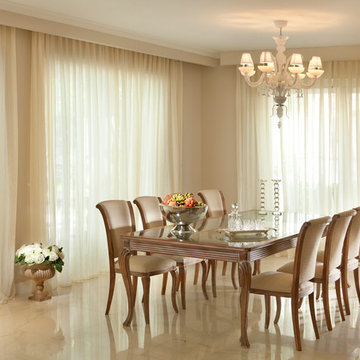
Textile shooting for shanel mor : shanelm@netvision.net.il
Foto di una sala da pranzo contemporanea con pareti beige e pavimento in marmo
Foto di una sala da pranzo contemporanea con pareti beige e pavimento in marmo
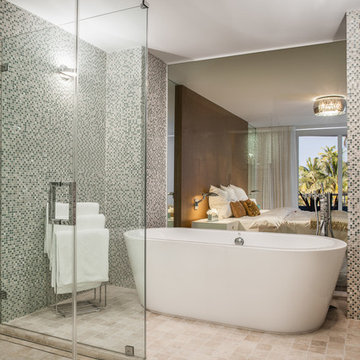
Idee per una grande stanza da bagno padronale contemporanea con vasca freestanding, doccia ad angolo, WC monopezzo, piastrelle beige, piastrelle di cemento, pareti grigie e lavabo sospeso
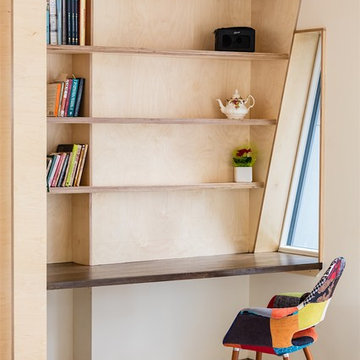
Richard Hatch Photography
Ispirazione per uno studio design
Ispirazione per uno studio design
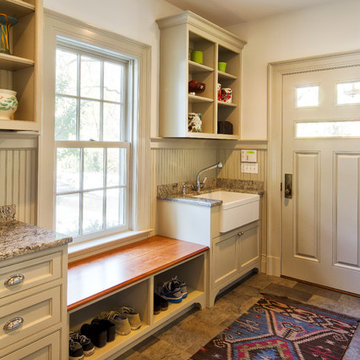
Foto di un ingresso con anticamera tradizionale con pareti beige, una porta singola e armadio
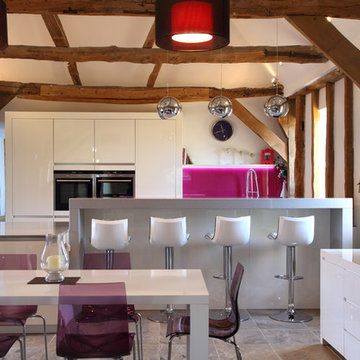
Ispirazione per una cucina contemporanea di medie dimensioni con ante lisce, ante bianche, paraspruzzi rosa e paraspruzzi con lastra di vetro
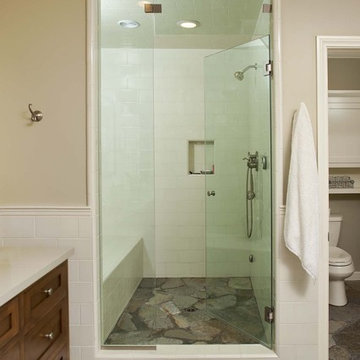
Photographer: Rick Ueda
Immagine di una stanza da bagno boho chic con ante in stile shaker, ante in legno bruno, doccia alcova e piastrelle in pietra
Immagine di una stanza da bagno boho chic con ante in stile shaker, ante in legno bruno, doccia alcova e piastrelle in pietra
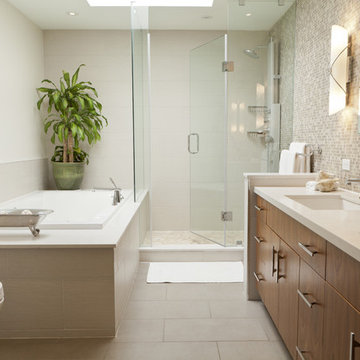
Light tiles with subtle pattern, Caesarstone Misty Carrera stonework, also with subtle texture, creates a light and airy feel. The rustic theme is extended into the bathroom by utilizing a varigated glass mosaic backsplash and walnut veneer cabinetry from Kitchen & Company.
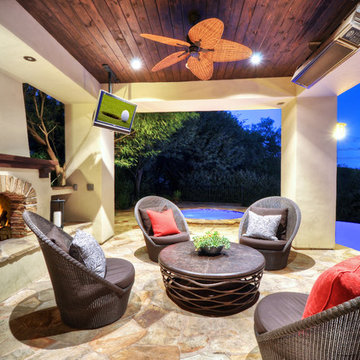
Bowman Group Architectural Photography
Idee per un grande patio o portico chic dietro casa con fontane, pavimentazioni in pietra naturale e un tetto a sbalzo
Idee per un grande patio o portico chic dietro casa con fontane, pavimentazioni in pietra naturale e un tetto a sbalzo
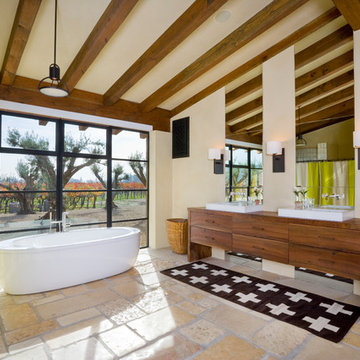
Idee per una stanza da bagno mediterranea con ante lisce, ante in legno scuro, top in legno, vasca freestanding e pareti beige
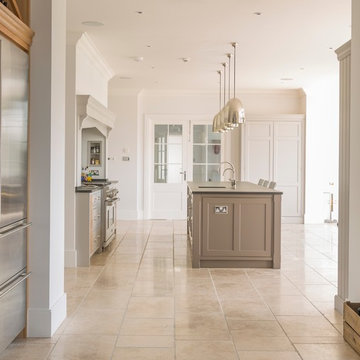
The key design goal of the homeowners was to install “an extremely well-made kitchen with quality appliances that would stand the test of time”. The kitchen design had to be timeless with all aspects using the best quality materials and appliances by Sub Zero, Wolf and Miele.
The new kitchen is an extension to the farmhouse and the dining area is set in a beautiful timber-framed orangery by Westbury Garden Rooms, featuring a bespoke refectory table that we constructed on site due to its size.
The project involved a major extension and remodelling project that resulted in a very large space that the homeowners were keen to utilise and include amongst other things, a walk in larder, a scullery, and a large island unit to act as the hub of the kitchen.
The design of the orangery allows light to flood in along one length of the kitchen so we wanted to ensure that light source was utilised to maximum effect. Installing the distressed mirror splashback situated behind the range cooker allows the light to reflect back over the island unit, as do the hammered nickel pendant lamps.
The sheer scale of this project, together with the exceptionally high specification of the design make this kitchen genuinely thrilling. Every element, from the polished nickel handles, to the integration of the Wolf steamer cooktop, has been precisely considered.
This meticulous attention to detail ensured the kitchen design is absolutely true to the homeowners’ original design brief and utilises all the innovative expertise our years of experience have provided.
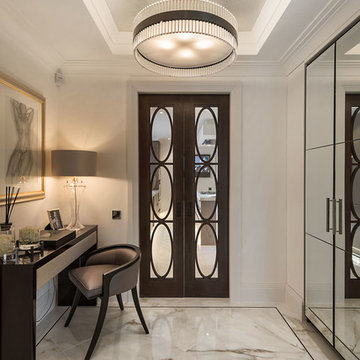
N/A
Esempio di un ingresso con vestibolo tradizionale con pareti bianche
Esempio di un ingresso con vestibolo tradizionale con pareti bianche
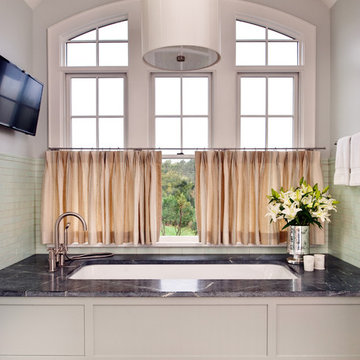
Ansel Olson
Ispirazione per una stanza da bagno padronale tradizionale di medie dimensioni con top in saponaria, vasca sottopiano, piastrelle in pietra e pareti grigie
Ispirazione per una stanza da bagno padronale tradizionale di medie dimensioni con top in saponaria, vasca sottopiano, piastrelle in pietra e pareti grigie
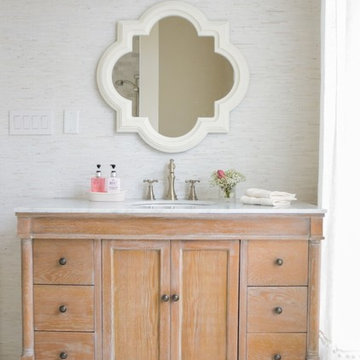
Ispirazione per una stanza da bagno tradizionale con lavabo sottopiano, ante con finitura invecchiata e ante con riquadro incassato
198 Foto di case e interni beige
7


















