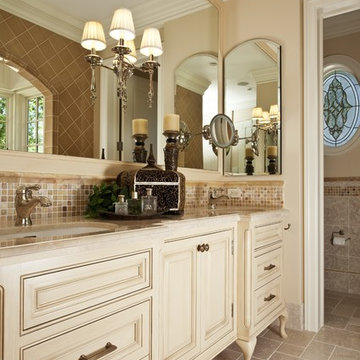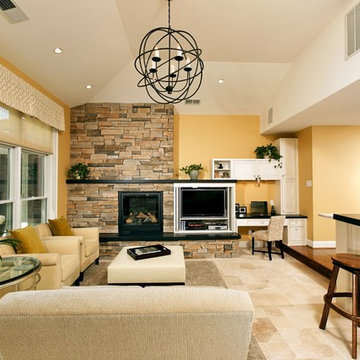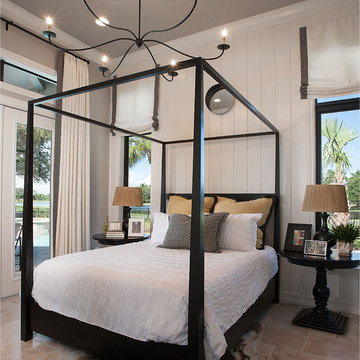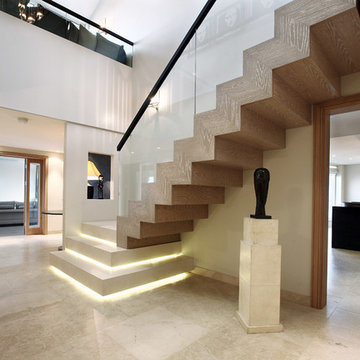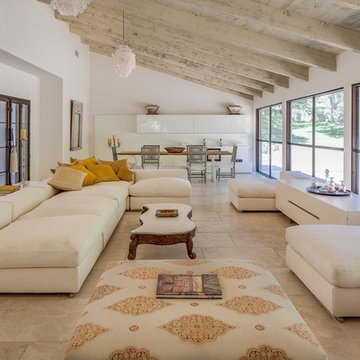199 Foto di case e interni beige
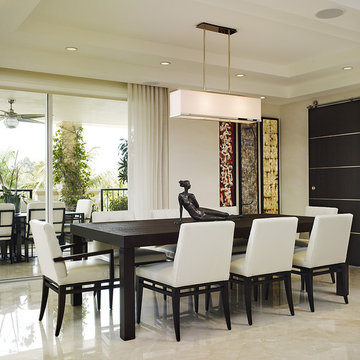
Photos by Brantley Photography
Foto di una sala da pranzo contemporanea di medie dimensioni con pareti bianche, pavimento in marmo e nessun camino
Foto di una sala da pranzo contemporanea di medie dimensioni con pareti bianche, pavimento in marmo e nessun camino
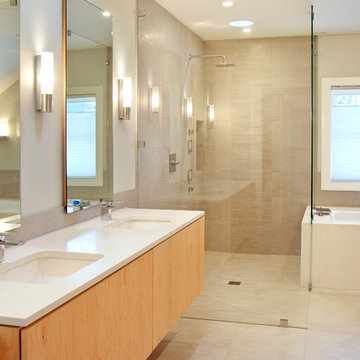
This house was new construction in the historical district, but my clients love a clean modern feel. The views of the harbor are spectacular and the feel inside is free of clutter, yet filled with energy. Photos by Siriphoto.com
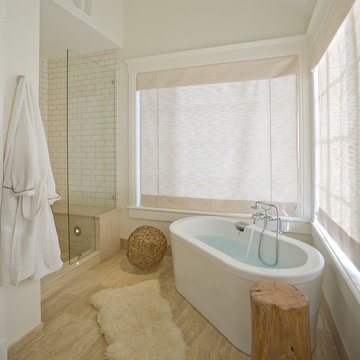
Amber Hobbs, H&H Design
Ryan Berry Photography
Esempio di una stanza da bagno contemporanea con vasca freestanding e piastrelle diamantate
Esempio di una stanza da bagno contemporanea con vasca freestanding e piastrelle diamantate

William Quarles
Immagine di una grande stanza da bagno padronale tradizionale con ante con riquadro incassato, vasca freestanding, doccia ad angolo, piastrelle in pietra, piastrelle grigie, pareti beige, pavimento in gres porcellanato, pavimento beige, porta doccia a battente, lavabo a bacinella e ante beige
Immagine di una grande stanza da bagno padronale tradizionale con ante con riquadro incassato, vasca freestanding, doccia ad angolo, piastrelle in pietra, piastrelle grigie, pareti beige, pavimento in gres porcellanato, pavimento beige, porta doccia a battente, lavabo a bacinella e ante beige

Immagine di una grande cucina tradizionale con lavello sottopiano, ante in stile shaker, ante bianche, top in marmo, paraspruzzi grigio, paraspruzzi in lastra di pietra e elettrodomestici da incasso
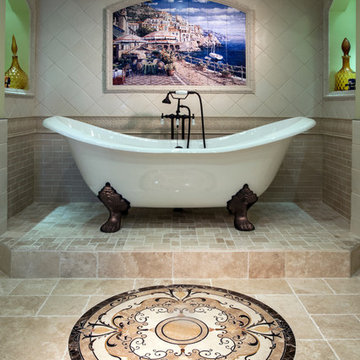
Jason Nuttle Photography
Idee per una stanza da bagno classica con vasca con piedi a zampa di leone, piastrelle beige e pareti beige
Idee per una stanza da bagno classica con vasca con piedi a zampa di leone, piastrelle beige e pareti beige

Bespoke in-frame kitchen painted in Farrow and Ball Blue Grey 91 a beautiful blue,grey colour chosen to compliment the Gazinni Space Green tiles. A faux chimney breast was constructed around the Aga with a chunky shelf to create a more traditional kitchen style
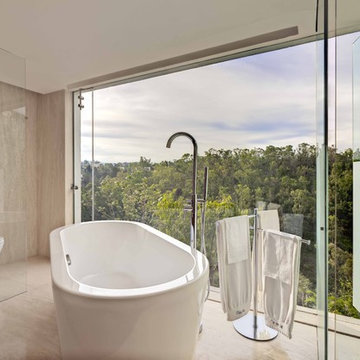
The house was built in the early 80's and is located west of Mexico City. The remodeling made by Claudia Lopez Duplan was a total renovation of both space and image. In addition to interior and exterior renovation, major changes were also made in all the facilities, especially for the unification of the public areas.
The house is divided in three and a half levels. In the intermediate floor the number and proportion of windows was increased to take advantage of views to the forest and gain entrance of natural light. There was also a total change of the window screens to integrate the terraces and open areas to the interior of each space maintaining a bond with all the services.
All the spaces were unified using a limited selection of materials. In the interior engineer wood floors and light marble were combined, and for the kitchen it was used granite in the same shade. In the exterior all the floors and part of the wall are covered with dark gray stone.
In the interior design the ladder – that gives access to the public and private areas of the house - is the central axis. All the walls around it were removed to integrate all the spaces. In the living room the generous existing height was used to play with the plafonds and the indirect lighting, enhancing the deep sensation of the space and highlighting the artwork.
The private areas are located at the top floor in which large windows were also incorporated to make the most of the views. In the master bedroom the window is framed by a bookcase designed specifically for the needs of the space that enhances the view and makes it cozier. The bathroom is a large space from which you can also enjoy spectacular views; the washbasin was located at the center.
Significant changes were made on all the facades, from structural changes to the incorporation of new finishes for the renewal to be perceived from the entrance. In the gardens surrounding the house a complete transformation project was also done respecting an existing large tree that sets the tone for the new image.

Esempio di una grande sauna rustica con zona vasca/doccia separata, pareti marroni, pavimento in ardesia, pavimento multicolore, doccia aperta, ante in legno bruno, vasca con piedi a zampa di leone e lavabo sottopiano
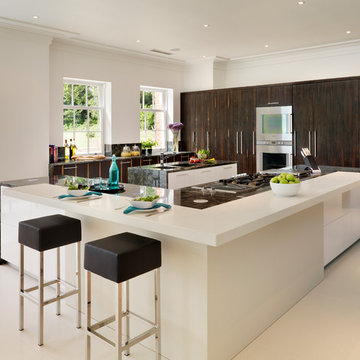
Material choices were crucial to maintaining the sleek finish of the design. Jimmy selected deep wooden Ziricote veneer, a South American wood, for base cabinets and fitted furniture. The streaks of yellow and gold in the Ziricote set against the dark brown background were teamed with high-gloss white lacquered finished on the islands to create a stunning overall look.
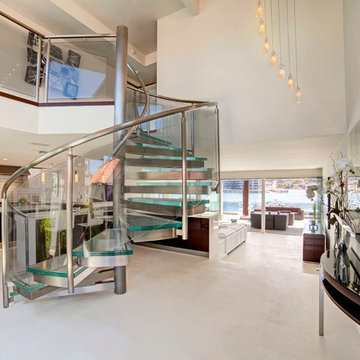
Marc and Mandy Maister were clients and fans of Cantoni before they purchased this harbor home on Balboa Island. The South African natives originally met designer Sarah Monaghan and Cantoni CEO Michael Wilkov at a storewide sale, and quickly established a relationship as they bought furnishings for their primary residence in Newport Beach.
So, when the couple decided to invest in this gorgeous second home, in one of the ritziest enclaves in North America, they sought Sarah’s help in transforming the outdated 1960s residence into a modern marvel. “It’s now the ultimate beach house,” says Sarah, “and finished in Cantoni from top to bottom—including new Bontempi cabinetry installed throughout.”
Lucas Chichon
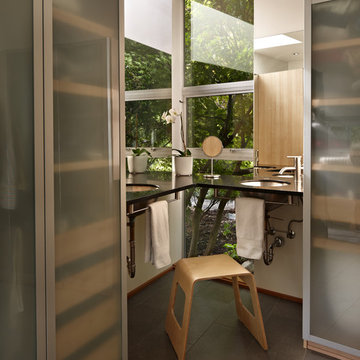
Tower House by David Coleman / Architecture located in the Wallingford neighborhood of Seattle, WA.
Esempio di una stanza da bagno minimalista con lavabo sottopiano
Esempio di una stanza da bagno minimalista con lavabo sottopiano
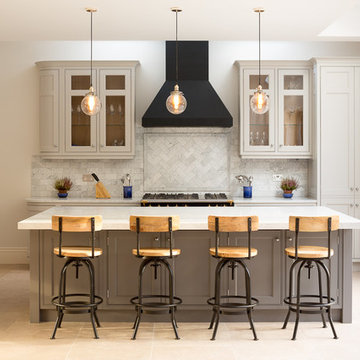
Kitchen by Hughes Developments
Idee per una grande cucina chic con ante in stile shaker, ante grigie, paraspruzzi con piastrelle in ceramica e pavimento in gres porcellanato
Idee per una grande cucina chic con ante in stile shaker, ante grigie, paraspruzzi con piastrelle in ceramica e pavimento in gres porcellanato
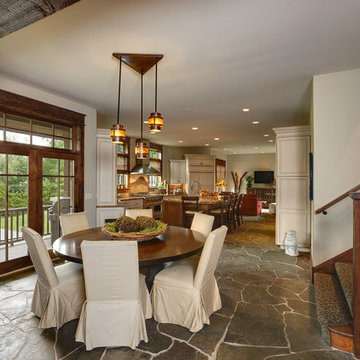
Idee per una sala da pranzo aperta verso il soggiorno stile rurale con pavimento in ardesia, pareti beige e nessun camino
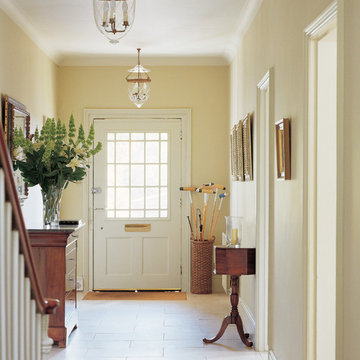
Walls Estate Emulsion House White No 2012, Woodwork Estate Eggshell Wimborne White No 239
Esempio di un corridoio classico con pareti beige, una porta singola e una porta bianca
Esempio di un corridoio classico con pareti beige, una porta singola e una porta bianca
199 Foto di case e interni beige
4


















