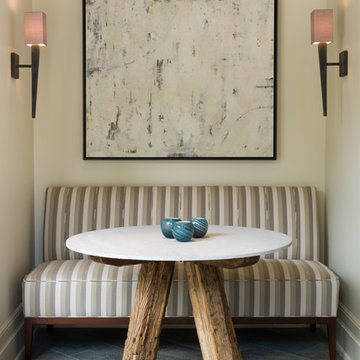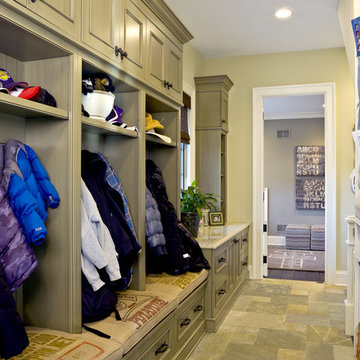199 Foto di case e interni beige

Double larder cupboard with drawers to the bottom. Bespoke hand-made cabinetry. Paint colours by Lewis Alderson
Esempio di un'ampia dispensa country con ante lisce, ante grigie, top in granito e pavimento in pietra calcarea
Esempio di un'ampia dispensa country con ante lisce, ante grigie, top in granito e pavimento in pietra calcarea

Overview
Extension and complete refurbishment.
The Brief
The existing house had very shallow rooms with a need for more depth throughout the property by extending into the rear garden which is large and south facing. We were to look at extending to the rear and to the end of the property, where we had redundant garden space, to maximise the footprint and yield a series of WOW factor spaces maximising the value of the house.
The brief requested 4 bedrooms plus a luxurious guest space with separate access; large, open plan living spaces with large kitchen/entertaining area, utility and larder; family bathroom space and a high specification ensuite to two bedrooms. In addition, we were to create balconies overlooking a beautiful garden and design a ‘kerb appeal’ frontage facing the sought-after street location.
Buildings of this age lend themselves to use of natural materials like handmade tiles, good quality bricks and external insulation/render systems with timber windows. We specified high quality materials to achieve a highly desirable look which has become a hit on Houzz.
Our Solution
One of our specialisms is the refurbishment and extension of detached 1930’s properties.
Taking the existing small rooms and lack of relationship to a large garden we added a double height rear extension to both ends of the plan and a new garage annex with guest suite.
We wanted to create a view of, and route to the garden from the front door and a series of living spaces to meet our client’s needs. The front of the building needed a fresh approach to the ordinary palette of materials and we re-glazed throughout working closely with a great build team.

deVOL Kitchens
Foto di una cucina ad U country di medie dimensioni con lavello stile country, ante in stile shaker, ante grigie, paraspruzzi bianco, paraspruzzi con lastra di vetro, elettrodomestici in acciaio inossidabile e pavimento in ardesia
Foto di una cucina ad U country di medie dimensioni con lavello stile country, ante in stile shaker, ante grigie, paraspruzzi bianco, paraspruzzi con lastra di vetro, elettrodomestici in acciaio inossidabile e pavimento in ardesia

Vince Lupo / Direction One, Inc.
Foto di un ampio ingresso tradizionale con pareti bianche, parquet chiaro e una porta singola
Foto di un ampio ingresso tradizionale con pareti bianche, parquet chiaro e una porta singola
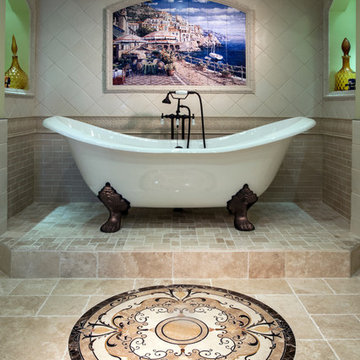
Jason Nuttle Photography
Idee per una stanza da bagno classica con vasca con piedi a zampa di leone, piastrelle beige e pareti beige
Idee per una stanza da bagno classica con vasca con piedi a zampa di leone, piastrelle beige e pareti beige

Adam Cohen Photography
Immagine di una cucina a L costiera con paraspruzzi con piastrelle a listelli, top in marmo, ante in stile shaker, ante bianche, elettrodomestici in acciaio inossidabile e paraspruzzi multicolore
Immagine di una cucina a L costiera con paraspruzzi con piastrelle a listelli, top in marmo, ante in stile shaker, ante bianche, elettrodomestici in acciaio inossidabile e paraspruzzi multicolore
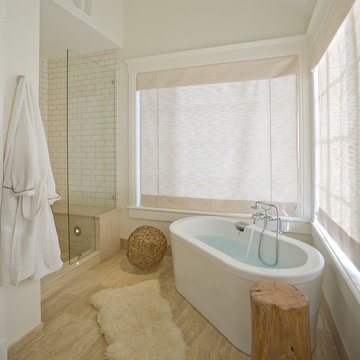
Amber Hobbs, H&H Design
Ryan Berry Photography
Esempio di una stanza da bagno contemporanea con vasca freestanding e piastrelle diamantate
Esempio di una stanza da bagno contemporanea con vasca freestanding e piastrelle diamantate

Johnathan Adler light fixture hangs above this eclectic space.
Brian Covington Photography
Ispirazione per un angolo bar con lavandino chic di medie dimensioni con ante in stile shaker, top in quarzo composito, paraspruzzi a specchio, pavimento beige e top bianco
Ispirazione per un angolo bar con lavandino chic di medie dimensioni con ante in stile shaker, top in quarzo composito, paraspruzzi a specchio, pavimento beige e top bianco

A basement renovation that meets a busy family's needs by providing designated areas for gaming, jamming, studying and entertaining. A comfortable and contemporary space that suits an active lifestyle.
Stephani Buchman Photography
www.stephanibuchmanphotgraphy.com
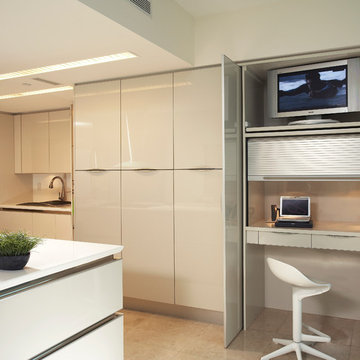
In within the Open-Kitchen layout, I designed a small home-office space. Two of the floor to ceiling high lacquered doors, open as french doors, but then slide towards the back wall and get out of the way. This home office has a pull-down aluminum shutter to cover-up any clutter.
Photography: Gerald Connell
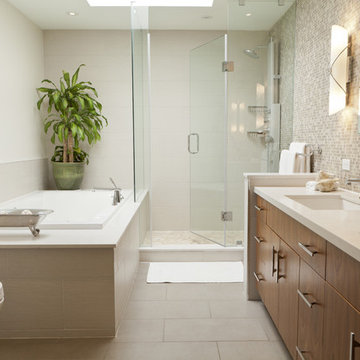
Light tiles with subtle pattern, Caesarstone Misty Carrera stonework, also with subtle texture, creates a light and airy feel. The rustic theme is extended into the bathroom by utilizing a varigated glass mosaic backsplash and walnut veneer cabinetry from Kitchen & Company.
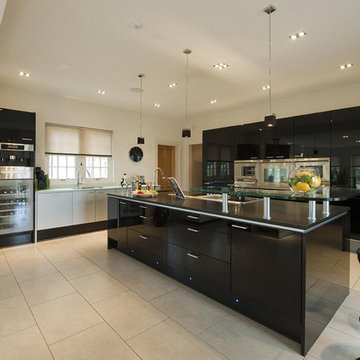
Foto di una cucina minimalista con elettrodomestici in acciaio inossidabile e pavimento beige
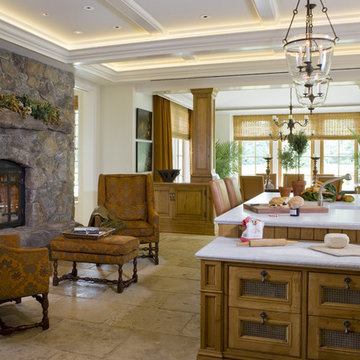
Stately home in the suburbs just west of Boston. This home was done on a grand scale using rich colors and subtle textures and patterns.
Photographed By: Gordon Beall
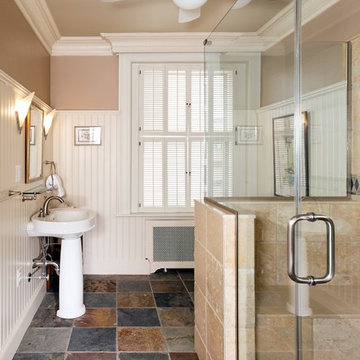
Immagine di una stanza da bagno minimal con lavabo a colonna e pavimento in ardesia
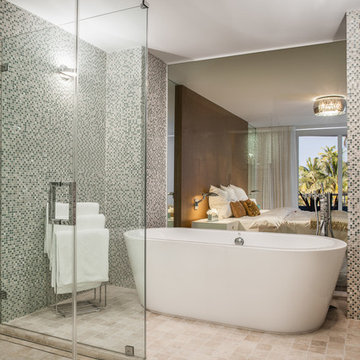
Idee per una grande stanza da bagno padronale contemporanea con vasca freestanding, doccia ad angolo, WC monopezzo, piastrelle beige, piastrelle di cemento, pareti grigie e lavabo sospeso
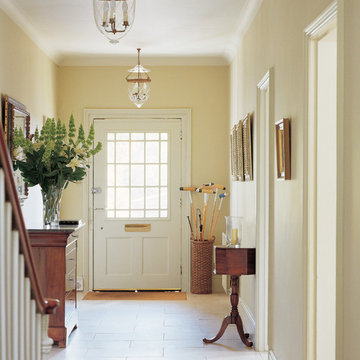
Walls Estate Emulsion House White No 2012, Woodwork Estate Eggshell Wimborne White No 239
Esempio di un corridoio classico con pareti beige, una porta singola e una porta bianca
Esempio di un corridoio classico con pareti beige, una porta singola e una porta bianca
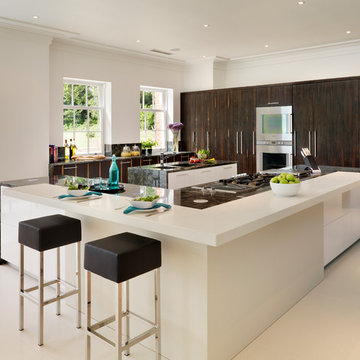
Material choices were crucial to maintaining the sleek finish of the design. Jimmy selected deep wooden Ziricote veneer, a South American wood, for base cabinets and fitted furniture. The streaks of yellow and gold in the Ziricote set against the dark brown background were teamed with high-gloss white lacquered finished on the islands to create a stunning overall look.
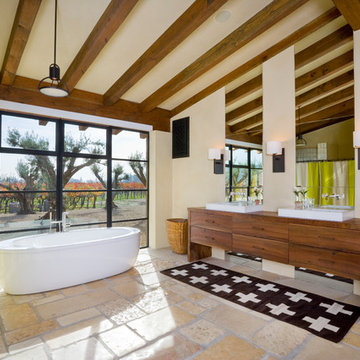
Idee per una stanza da bagno mediterranea con ante lisce, ante in legno scuro, top in legno, vasca freestanding e pareti beige
199 Foto di case e interni beige
1


















