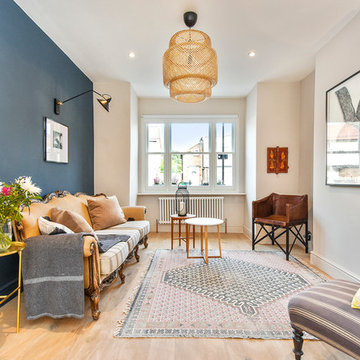1.046 Foto di case e interni beige
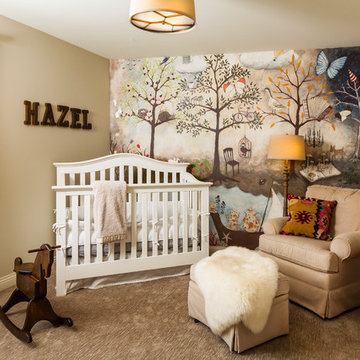
Seth Benn Photography
Ispirazione per una cameretta per neonata country con pareti beige, moquette e pavimento beige
Ispirazione per una cameretta per neonata country con pareti beige, moquette e pavimento beige

Immagine di una stanza da bagno padronale classica con ante con riquadro incassato, ante nere, vasca freestanding, doccia doppia, pistrelle in bianco e nero, piastrelle grigie, pareti bianche, pavimento grigio, porta doccia a battente, piastrelle a mosaico, pavimento in gres porcellanato, nicchia e panca da doccia
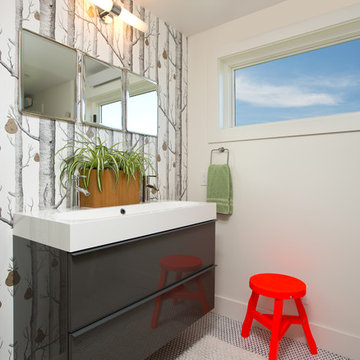
A funky little guest bathroom also occupies the 462 sf second floor.
Immagine di un bagno di servizio chic con ante lisce, ante nere, pareti bianche, pavimento con piastrelle a mosaico, lavabo sospeso e pavimento bianco
Immagine di un bagno di servizio chic con ante lisce, ante nere, pareti bianche, pavimento con piastrelle a mosaico, lavabo sospeso e pavimento bianco

Foto di una grande taverna chic interrata con sala giochi, moquette, camino lineare Ribbon, pavimento grigio, pareti beige e cornice del camino piastrellata
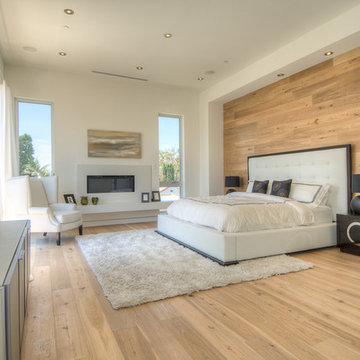
Design by The Sunset Team in Los Angeles, CA
Immagine di una grande camera matrimoniale design con pavimento beige, pareti bianche, parquet chiaro, camino lineare Ribbon e cornice del camino piastrellata
Immagine di una grande camera matrimoniale design con pavimento beige, pareti bianche, parquet chiaro, camino lineare Ribbon e cornice del camino piastrellata
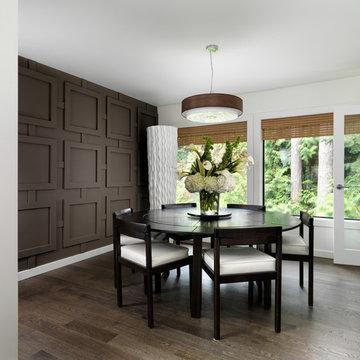
Vince Klassen Photography
Foto di una sala da pranzo contemporanea con pareti bianche e parquet scuro
Foto di una sala da pranzo contemporanea con pareti bianche e parquet scuro
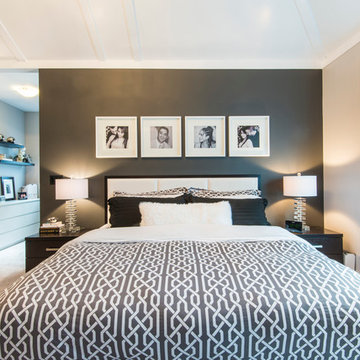
Douglas Williams
Ispirazione per una camera da letto design con pareti grigie
Ispirazione per una camera da letto design con pareti grigie
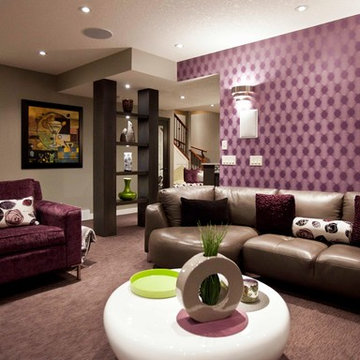
Brad McCallum
Immagine di una taverna tradizionale interrata con pareti viola, moquette e pavimento viola
Immagine di una taverna tradizionale interrata con pareti viola, moquette e pavimento viola

A young Mexican couple approached us to create a streamline modern and fresh home for their growing family. They expressed a desire for natural textures and finishes such as natural stone and a variety of woods to juxtapose against a clean linear white backdrop.
For the kid’s rooms we are staying within the modern and fresh feel of the house while bringing in pops of bright color such as lime green. We are looking to incorporate interactive features such as a chalkboard wall and fun unique kid size furniture.
The bathrooms are very linear and play with the concept of planes in the use of materials.They will be a study in contrasting and complementary textures established with tiles from resin inlaid with pebbles to a long porcelain tile that resembles wood grain.
This beautiful house is a 5 bedroom home located in Presidential Estates in Aventura, FL.

Complete interior renovation of a 1980s split level house in the Virginia suburbs. Main level includes reading room, dining, kitchen, living and master bedroom suite. New front elevation at entry, new rear deck and complete re-cladding of the house. Interior: The prototypical layout of the split level home tends to separate the entrance, and any other associated space, from the rest of the living spaces one half level up. In this home the lower level "living" room off the entry was physically isolated from the dining, kitchen and family rooms above, and was only connected visually by a railing at dining room level. The owner desired a stronger integration of the lower and upper levels, in addition to an open flow between the major spaces on the upper level where they spend most of their time. ExteriorThe exterior entry of the house was a fragmented composition of disparate elements. The rear of the home was blocked off from views due to small windows, and had a difficult to use multi leveled deck. The owners requested an updated treatment of the entry, a more uniform exterior cladding, and an integration between the interior and exterior spaces. SOLUTIONS The overriding strategy was to create a spatial sequence allowing a seamless flow from the front of the house through the living spaces and to the exterior, in addition to unifying the upper and lower spaces. This was accomplished by creating a "reading room" at the entry level that responds to the front garden with a series of interior contours that are both steps as well as seating zones, while the orthogonal layout of the main level and deck reflects the pragmatic daily activities of cooking, eating and relaxing. The stairs between levels were moved so that the visitor could enter the new reading room, experiencing it as a place, before moving up to the main level. The upper level dining room floor was "pushed" out into the reading room space, thus creating a balcony over and into the space below. At the entry, the second floor landing was opened up to create a double height space, with enlarged windows. The rear wall of the house was opened up with continuous glass windows and doors to maximize the views and light. A new simplified single level deck replaced the old one.

A cozy home theater for movie nights and relaxing fireplace lounge space are perfect places to spend time with family and friends.
Immagine di un home theatre tradizionale di medie dimensioni con pareti beige, moquette e pavimento beige
Immagine di un home theatre tradizionale di medie dimensioni con pareti beige, moquette e pavimento beige
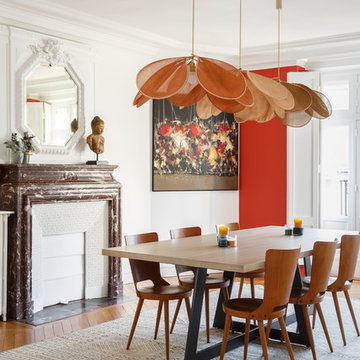
Stephane Vasco
Ispirazione per una sala da pranzo moderna chiusa con pareti bianche, pavimento in legno massello medio, camino classico e pavimento marrone
Ispirazione per una sala da pranzo moderna chiusa con pareti bianche, pavimento in legno massello medio, camino classico e pavimento marrone

located just off the kitchen and front entry, the new den is the ideal space for watching television and gathering, with contemporary furniture and modern decor that updates the existing traditional white wood paneling

Immagine di un grande corridoio contemporaneo con pareti bianche, una porta singola, una porta in vetro, pavimento grigio e pavimento in cemento
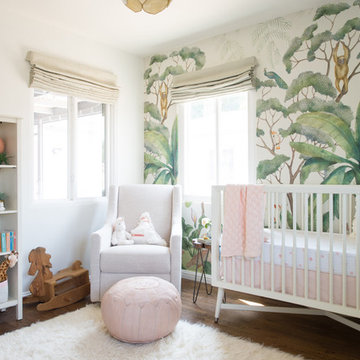
Photo by Samantha Goh
Immagine di una cameretta per neonata contemporanea di medie dimensioni con pareti multicolore, parquet scuro e pavimento marrone
Immagine di una cameretta per neonata contemporanea di medie dimensioni con pareti multicolore, parquet scuro e pavimento marrone
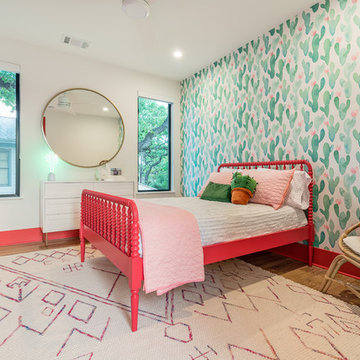
Places + Faces
Idee per una cameretta per bambini minimal con pareti multicolore e parquet chiaro
Idee per una cameretta per bambini minimal con pareti multicolore e parquet chiaro
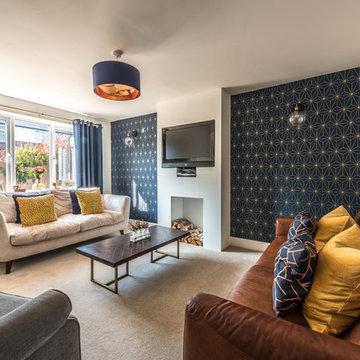
South West Photography Solutions
Idee per un soggiorno minimal di medie dimensioni e chiuso con pareti bianche, moquette, TV a parete e pavimento beige
Idee per un soggiorno minimal di medie dimensioni e chiuso con pareti bianche, moquette, TV a parete e pavimento beige
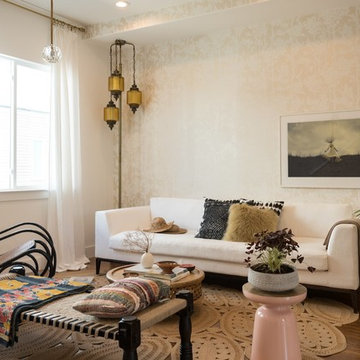
Light and airy with neutral floral wallpaper layered to add uniqueness but not business. Texture, vintage pieces, textiles, art and plants to create a unique and comfortable home.

Photo by Gieves Anderson
Immagine di un angolo bar con lavandino design con ante in stile shaker, ante nere, paraspruzzi con piastrelle diamantate, parquet scuro e pavimento nero
Immagine di un angolo bar con lavandino design con ante in stile shaker, ante nere, paraspruzzi con piastrelle diamantate, parquet scuro e pavimento nero
1.046 Foto di case e interni beige
2


















