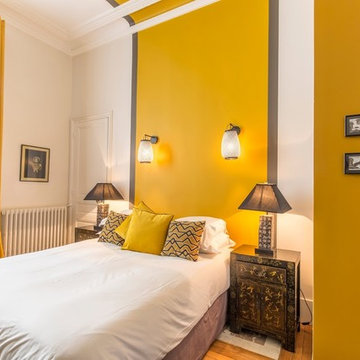1.046 Foto di case e interni beige
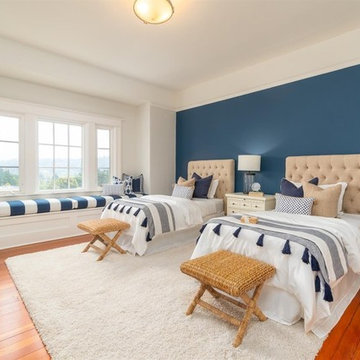
Foto di una camera da letto stile marinaro con pareti bianche, pavimento in legno massello medio e pavimento marrone
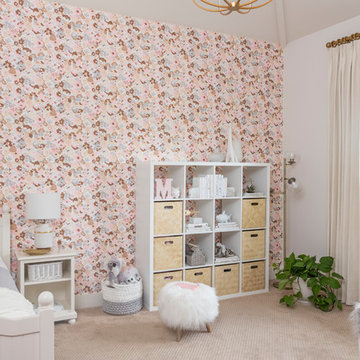
Interior Designer: MOTIV Interiors LLC
Photographer: Sam Angel Photography
Design Challenge: This 8 year-old boy and girl were outgrowing their existing setup and needed to update their rooms with a plan that would carry them forward into middle school and beyond. In addition to gaining storage and study areas, could these twins show off their big personalities? Absolutely, we said! MOTIV Interiors tackled the rooms of these youngsters living in Nashville's 12th South Neighborhood and created an environment where the dynamic duo can learn, create, and grow together for years to come.
Design Solution:
In her room, we wanted to create a fun-filled space that supports softball, sleepovers, science, and anything else a girl might want to get into. The star of the show is a beautiful hand-printed wallpaper by Brooklyn designer Aimee Wilder, whose FSC-certified papers contain no VOC’s (Volatile Organic Compounds). That means that in addition to packing a powerful visual punch, they meet our standard for excellent indoor air quality. We also love this wallpaper because it is composed of so many different neutral colors - this room can organically evolve over time without necessarily replacing the paper (which was installed with a no-VOC adhesive).
We refreshed the remaining walls with a scrubbable no-VOC paint from Sherwin Williams (7008 Alabaster) and gave the carpets in both of the twins’ rooms a good cleaning and simple stretch as opposed to replacing them. In order to provide more functional light in her room, we incorporated a corner floor lamp for reading, a telescoping desk lamp for studying, and an eye-catching LED flower pendant on a dimmer switch sourced from Lightology. Custom window treatments in a linen/cotton blend emphasize the height of the room and bring in a little “bling” with antiqued gold hardware.
Before we even thought about aesthetics, however, MOTIV Interiors got to work right away on increasing functionality. We added a spacious storage unit with plenty of baskets for all of our young client’s animal friends, and we made sure to include ample shelf space for books and hobbies as she finds new passions to explore down the road. We always prefer eco-friendly furnishings that are manufactured responsibly, made with sustainably harvested wood (FSC Certified), and use no glue or non-toxic glues and paints.
The bedding in this project is 100% cotton and contains no synthetic fibers. When purchasing bedding, check for the GOTS Certification (Global Organic Textile Standard). The introduction of a desk and drawer unit created a calming space to study and reflect, or write a letter to a friend. Gold accents add a bit of warmth to the workspace, where she can display her memories, goals, and game plans for a bright future.
We hope you enjoyed this project as much as we did! Each design challenge is an opportunity to push the envelope, by creating a new and exciting aesthetic or finding creative ways to incorporate sustainable design principles.

Foto di una cucina design di medie dimensioni con lavello sottopiano, ante lisce, ante beige, top in quarzite, paraspruzzi a specchio, elettrodomestici in acciaio inossidabile, pavimento grigio e top bianco
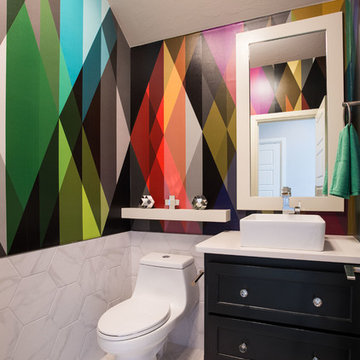
Foto di un bagno di servizio classico con ante con riquadro incassato, ante nere, WC monopezzo, piastrelle bianche, pareti multicolore, lavabo a bacinella, pavimento bianco e top bianco
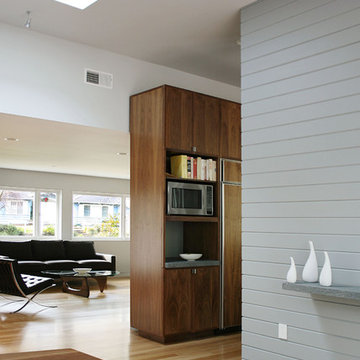
The most noteworthy quality of this suburban home was its dramatic site overlooking a wide- open hillside. The interior spaces, however, did little to engage with this expansive view. Our project corrects these deficits, lifting the height of the space over the kitchen and dining rooms and lining the rear facade with a series of 9' high doors, opening to the deck and the hillside beyond.
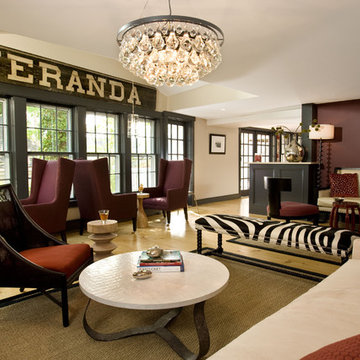
Foto di un ampio soggiorno chic con pareti marroni, parquet chiaro, nessun camino e nessuna TV
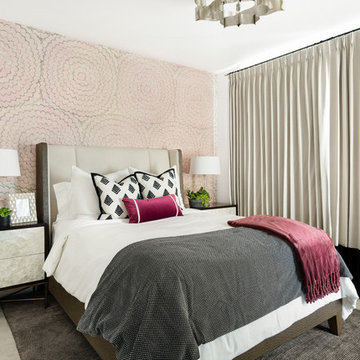
Meagan Larsen Photography
Foto di una camera matrimoniale classica con pareti rosa, moquette e nessun camino
Foto di una camera matrimoniale classica con pareti rosa, moquette e nessun camino
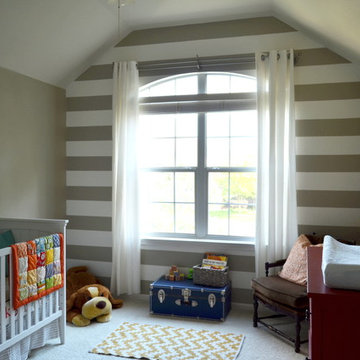
This is the room we created for my baby boy. The walls were painted in Behr's 'Castle Path' with a striped feature wall at the end of the room.
Immagine di una cameretta per neonati neutra chic di medie dimensioni con pareti grigie e moquette
Immagine di una cameretta per neonati neutra chic di medie dimensioni con pareti grigie e moquette

Гостиная, совмещенная с кухней. Круглый обеденный стол для сбора гостей. На стене слева подвесные шкафы с дверцами из черного стекла, за которыми организовано дополнительное хранение.
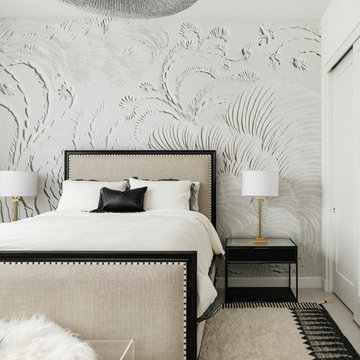
Elegant baroque textured wallpaper adds dimension to this bedroom design. Just the right amount of contrast between accents and the rug allow for the space to remain open and airy, yet absolutely inviting.
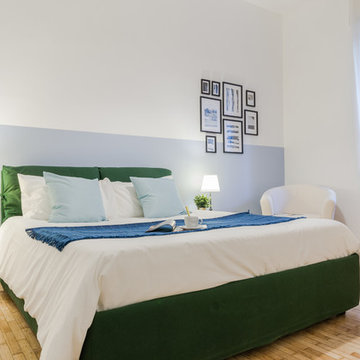
Idee per una camera matrimoniale nordica di medie dimensioni con pareti bianche, parquet chiaro e pavimento beige
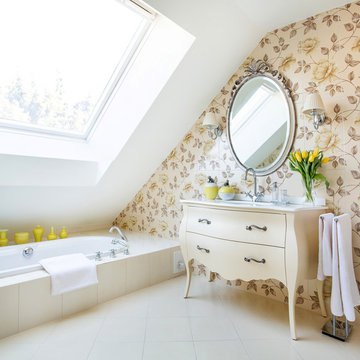
Ispirazione per una stanza da bagno tradizionale di medie dimensioni con ante beige, top in marmo, vasca da incasso, piastrelle multicolore, piastrelle in ceramica, pareti beige, pavimento in travertino e ante lisce
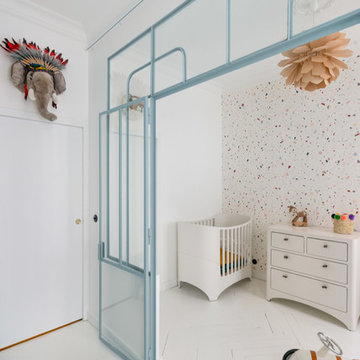
Thomas Leclerc
Immagine di una cameretta per neonati neutra minimal con pareti multicolore e pavimento bianco
Immagine di una cameretta per neonati neutra minimal con pareti multicolore e pavimento bianco
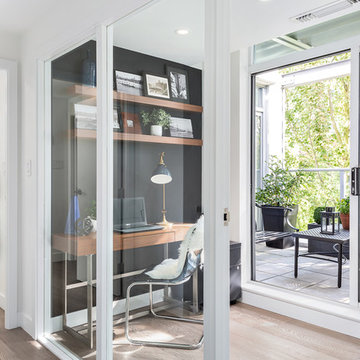
Beyond Beige Interior Design | www.beyondbeige.com | Ph: 604-876-3800 | Photography By Provoke Studios | Furniture Purchased From The Living Lab Furniture Co
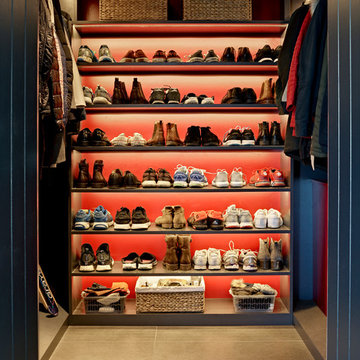
Ispirazione per una cabina armadio per uomo contemporanea con nessun'anta e pavimento grigio
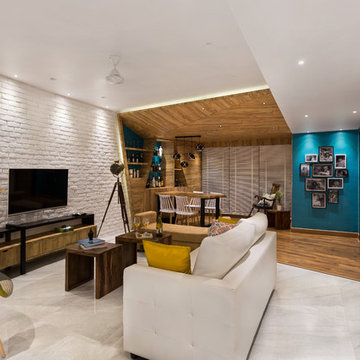
Studio Kunal Bhatia
Idee per un soggiorno contemporaneo aperto con pareti bianche, pavimento in marmo, TV a parete e pavimento bianco
Idee per un soggiorno contemporaneo aperto con pareti bianche, pavimento in marmo, TV a parete e pavimento bianco
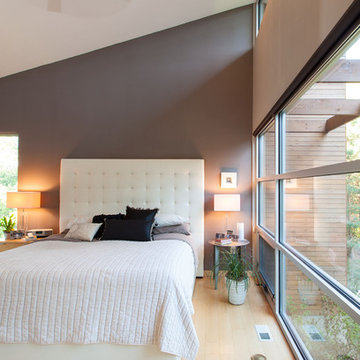
Ken Dahlin
Esempio di una camera da letto moderna con pareti grigie e parquet chiaro
Esempio di una camera da letto moderna con pareti grigie e parquet chiaro
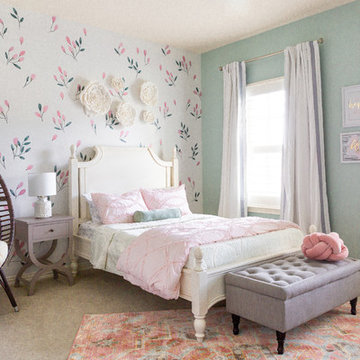
Jen Burner Photography
Ispirazione per una cameretta per bambini tradizionale con pareti multicolore, moquette e pavimento beige
Ispirazione per una cameretta per bambini tradizionale con pareti multicolore, moquette e pavimento beige
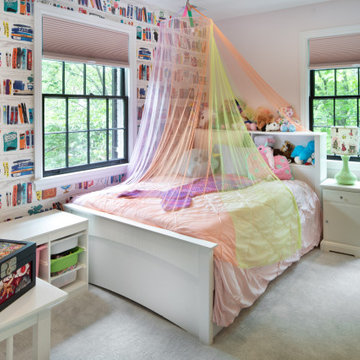
This bedroom is in the existing house and remained intact. We did add a door, so the hall bath can be accessed from the bedroom or hall.
Esempio di una cameretta per bambini da 4 a 10 anni classica di medie dimensioni con moquette, pareti rosa e pavimento grigio
Esempio di una cameretta per bambini da 4 a 10 anni classica di medie dimensioni con moquette, pareti rosa e pavimento grigio
1.046 Foto di case e interni beige
9


















