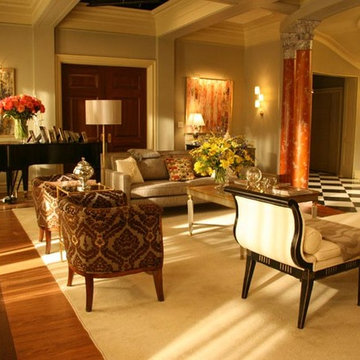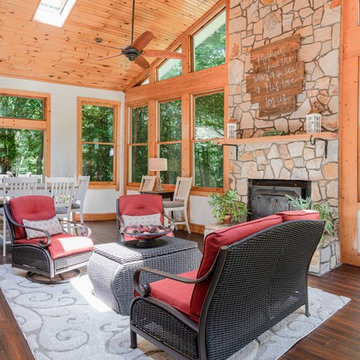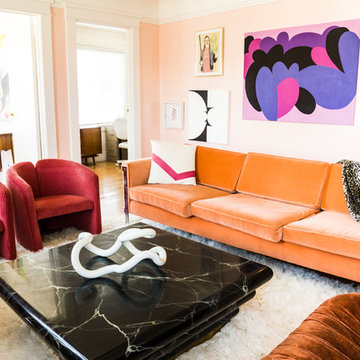3.067 Foto di case e interni arancioni
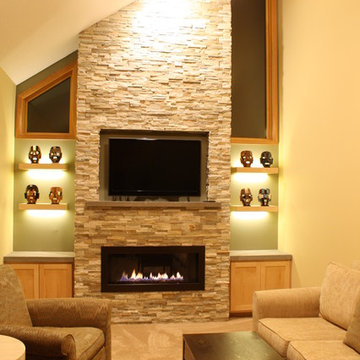
Immagine di un soggiorno tradizionale di medie dimensioni e chiuso con pareti beige, moquette, camino lineare Ribbon, cornice del camino in pietra e parete attrezzata

Immagine di un soggiorno country con sala formale, pareti bianche, parquet chiaro, camino lineare Ribbon, cornice del camino in metallo e nessuna TV

Martha O'Hara Interiors, Interior Selections & Furnishings | Charles Cudd De Novo, Architecture | Troy Thies Photography | Shannon Gale, Photo Styling
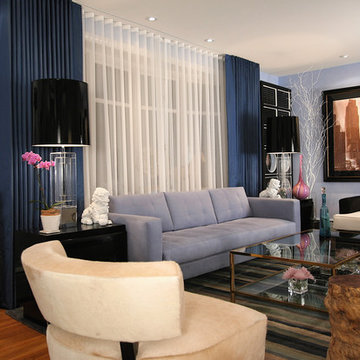
This eclectic modern monochromatic Living Room with pops of color visually opens up the space to make the room appear much larger then it is. The tailored "ripplefold " window treatments that hangs from the ceiling with the tall lamps also makes the ceiling height appear to be much taller then it is as well.
Featured in Modenus "Designer Spotlight Series" Awarded Top 20 in Architectural Digest Magazine "Viewers Choice Awards" and Finalist in Innovation in Design Awards.

Photographer: Tom Crane
Idee per un grande soggiorno tradizionale aperto con sala formale, pareti beige, nessuna TV, moquette, camino classico e cornice del camino in pietra
Idee per un grande soggiorno tradizionale aperto con sala formale, pareti beige, nessuna TV, moquette, camino classico e cornice del camino in pietra

Joshua Caldwell Photography
Ispirazione per un soggiorno classico con sala della musica, pareti grigie, parquet scuro, camino classico, nessuna TV e tappeto
Ispirazione per un soggiorno classico con sala della musica, pareti grigie, parquet scuro, camino classico, nessuna TV e tappeto

Living Room of the Beautiful New Encino Construction which included the installation of the angled ceiling, black window trim, wall painting, fireplace, clerestory windows, pendant lighting, light hardwood flooring and living room furnitures.

This room is the Media Room in the 2016 Junior League Shophouse. This space is intended for a family meeting space where a multi generation family could gather. The idea is that the kids could be playing video games while their grandparents are relaxing and reading the paper by the fire and their parents could be enjoying a cup of coffee while skimming their emails. This is a shot of the wall mounted tv screen, a ceiling mounted projector is connected to the internet and can stream anything online. Photo by Jared Kuzia.

Immagine di un soggiorno rustico aperto e di medie dimensioni con libreria, stufa a legna, cornice del camino in metallo, pareti marroni, parquet chiaro e pavimento beige

LOFT | Luxury Industrial Loft Makeover Downtown LA | FOUR POINT DESIGN BUILD INC
A gorgeous and glamorous 687 sf Loft Apartment in the Heart of Downtown Los Angeles, CA. Small Spaces...BIG IMPACT is the theme this year: A wide open space and infinite possibilities. The Challenge: Only 3 weeks to design, resource, ship, install, stage and photograph a Downtown LA studio loft for the October 2014 issue of @dwellmagazine and the 2014 @dwellondesign home tour! So #Grateful and #honored to partner with the wonderful folks at #MetLofts and #DwellMagazine for the incredible design project!
Photography by Riley Jamison
#interiordesign #loftliving #StudioLoftLiving #smallspacesBIGideas #loft #DTLA
AS SEEN IN
Dwell Magazine
LA Design Magazine

William Quarles
Immagine di un grande soggiorno classico aperto con camino classico, cornice del camino piastrellata, pareti beige, parquet scuro, TV autoportante e pavimento marrone
Immagine di un grande soggiorno classico aperto con camino classico, cornice del camino piastrellata, pareti beige, parquet scuro, TV autoportante e pavimento marrone
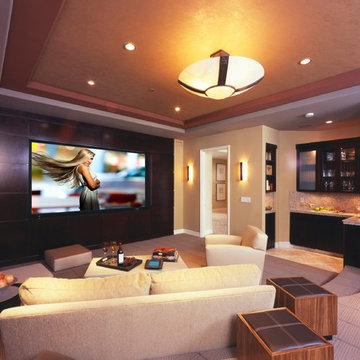
Immagine di un home theatre contemporaneo chiuso con parete attrezzata

Photo: Brian Barkley © 2015 Houzz
Foto di un soggiorno classico con pareti grigie, camino lineare Ribbon, parquet chiaro e pavimento beige
Foto di un soggiorno classico con pareti grigie, camino lineare Ribbon, parquet chiaro e pavimento beige

Builder & Interior Selections: Kyle Hunt & Partners, Architect: Sharratt Design Company, Landscape Design: Yardscapes, Photography by James Kruger, LandMark Photography
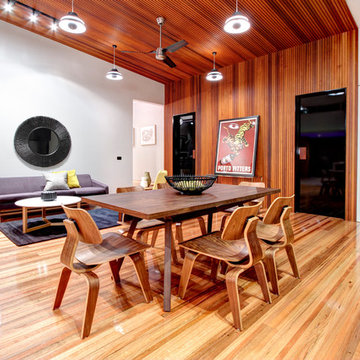
Warragul Pool House is an award winning Design by Design Unity
Photography by Peter Marshall
Foto di una sala da pranzo aperta verso il soggiorno contemporanea
Foto di una sala da pranzo aperta verso il soggiorno contemporanea

Mahjong Game Room with Wet Bar
Ispirazione per un soggiorno classico di medie dimensioni con moquette, pavimento multicolore, angolo bar e pareti multicolore
Ispirazione per un soggiorno classico di medie dimensioni con moquette, pavimento multicolore, angolo bar e pareti multicolore
3.067 Foto di case e interni arancioni
5


















