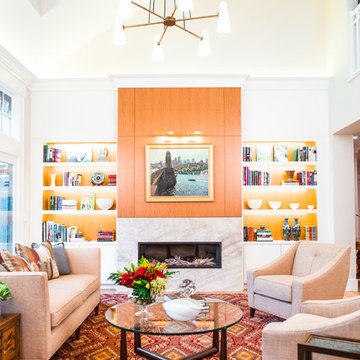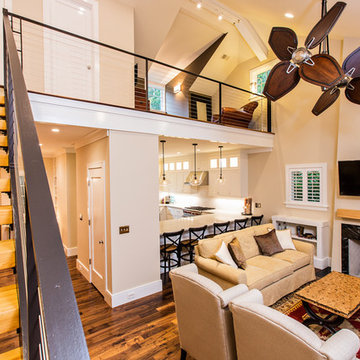3.067 Foto di case e interni arancioni

Dennis Mayer Photographer
Immagine di un soggiorno classico chiuso e di medie dimensioni con pareti grigie, pavimento in legno massello medio e pavimento marrone
Immagine di un soggiorno classico chiuso e di medie dimensioni con pareti grigie, pavimento in legno massello medio e pavimento marrone
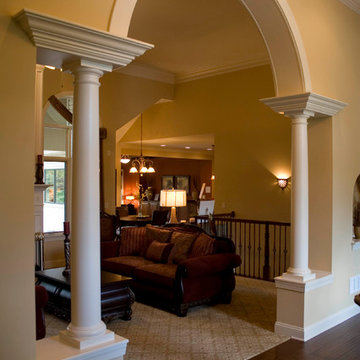
The Adriana is a beautiful 3900 square foot 5 bedroom 4 1/2 bath Mediterranean inspired single story estate. It features a luxurious 1st floor master suite with sitting area, large custom tile shower and romantic whirlpool tub with a see-thru fireplace. The custom kitchen overlooks a breakfast nook and cozy hearth room with stained wood custom coffered ceilings. The rear courtyard features a vaulted covered veranda and custom deck with exterior stainless steel fireplace. The finished full basement is 2700 square feet and boasts a theatre room, game room, family room with fireplace, full wet-bar with wine cellar, fitness room with sauna, oversized bedroom and full bath. This masterful design offers close to 7000 square feet of total living space.
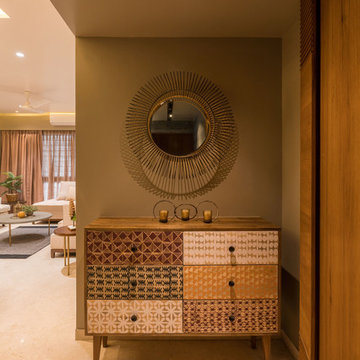
Photo Credit : Fuego Photography
Esempio di un ingresso o corridoio moderno
Esempio di un ingresso o corridoio moderno
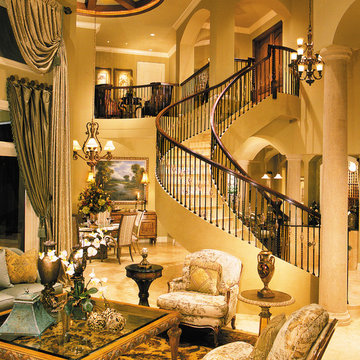
The Sater Design Collection's luxury, European home plan "Trissino" (Plan #6937). saterdesign.com
Foto di un grande soggiorno mediterraneo chiuso con sala formale, pareti beige, pavimento in travertino, camino classico, cornice del camino in pietra e nessuna TV
Foto di un grande soggiorno mediterraneo chiuso con sala formale, pareti beige, pavimento in travertino, camino classico, cornice del camino in pietra e nessuna TV

Daniela Polak und Wolf Lux
Idee per un soggiorno stile rurale chiuso con sala formale, pareti marroni, parquet scuro, camino lineare Ribbon, cornice del camino in pietra, TV a parete e pavimento marrone
Idee per un soggiorno stile rurale chiuso con sala formale, pareti marroni, parquet scuro, camino lineare Ribbon, cornice del camino in pietra, TV a parete e pavimento marrone

This two story family room is bright, cheerful and comfortable!
GarenTPhotography
Idee per un grande soggiorno classico aperto con pareti gialle, camino classico, sala formale, pavimento in legno massello medio e TV nascosta
Idee per un grande soggiorno classico aperto con pareti gialle, camino classico, sala formale, pavimento in legno massello medio e TV nascosta
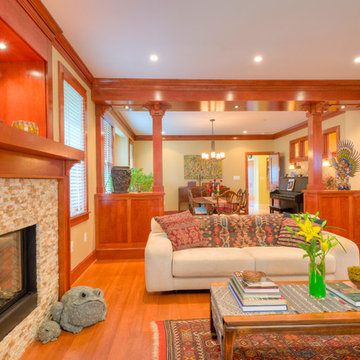
Ispirazione per un soggiorno boho chic con pareti beige, camino classico e cornice del camino in pietra
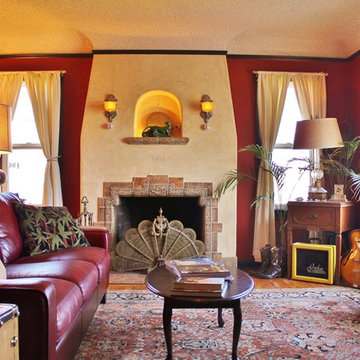
Photo: Kimberley Bryan © 2014 Houzz
Esempio di un soggiorno eclettico chiuso con pareti rosse, camino classico, cornice del camino piastrellata, sala formale, pavimento in legno massello medio e nessuna TV
Esempio di un soggiorno eclettico chiuso con pareti rosse, camino classico, cornice del camino piastrellata, sala formale, pavimento in legno massello medio e nessuna TV
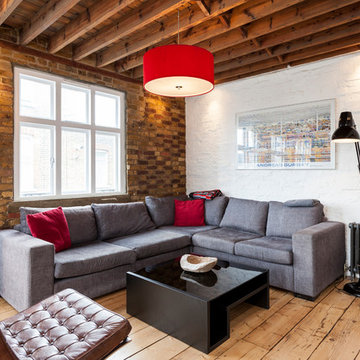
Image: Chris Snook © 2014 Houzz
Ispirazione per un piccolo soggiorno contemporaneo con parquet chiaro
Ispirazione per un piccolo soggiorno contemporaneo con parquet chiaro
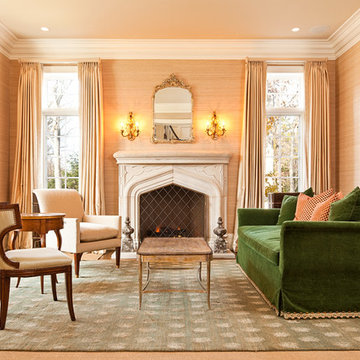
Immagine di un soggiorno chic con sala formale, camino classico, cornice del camino in pietra e pareti beige
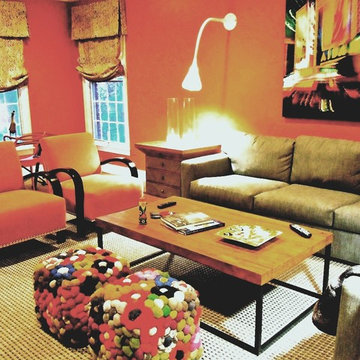
Jeffrey Brooks, saturated orange walls and street lights. End tables and three piece media unit with Gray Nubuck wrapped drawers. From the Living Room with Ethiopian carved artwork to Grand Central in Orange..........
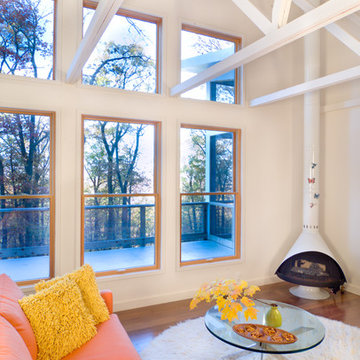
Nathan Webb, AIA
Foto di un piccolo soggiorno minimal con pareti bianche, pavimento in legno massello medio e camino sospeso
Foto di un piccolo soggiorno minimal con pareti bianche, pavimento in legno massello medio e camino sospeso
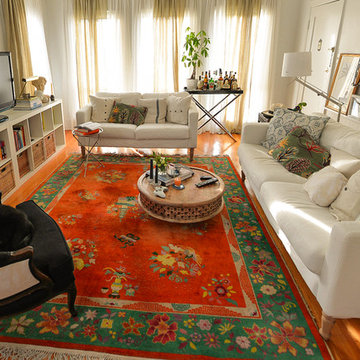
Gabriel Pinoux
Ispirazione per un soggiorno eclettico di medie dimensioni e aperto con pareti bianche e pavimento in legno massello medio
Ispirazione per un soggiorno eclettico di medie dimensioni e aperto con pareti bianche e pavimento in legno massello medio
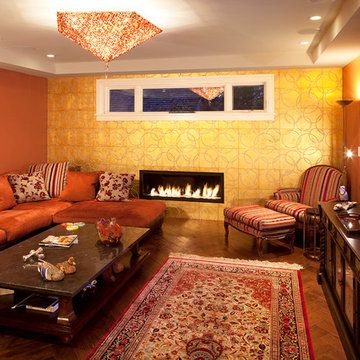
Idee per un grande soggiorno vittoriano chiuso con pareti arancioni, pavimento in legno massello medio, camino lineare Ribbon e TV autoportante
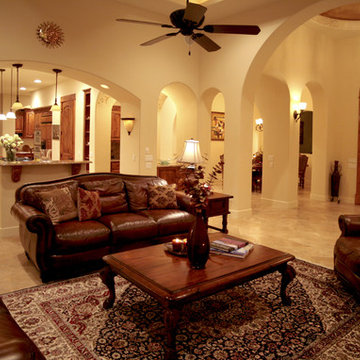
Mediterranean - Spanish Style
Great Room
Idee per un grande soggiorno mediterraneo aperto con pareti beige, pavimento in travertino, nessun camino e nessuna TV
Idee per un grande soggiorno mediterraneo aperto con pareti beige, pavimento in travertino, nessun camino e nessuna TV
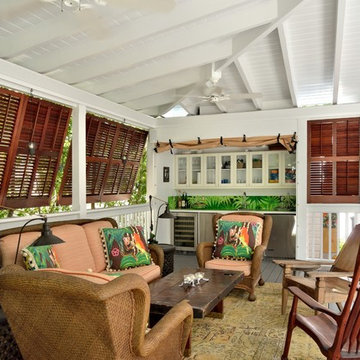
Barry Fitzgerald
Idee per un portico tropicale di medie dimensioni con pedane e un tetto a sbalzo
Idee per un portico tropicale di medie dimensioni con pedane e un tetto a sbalzo
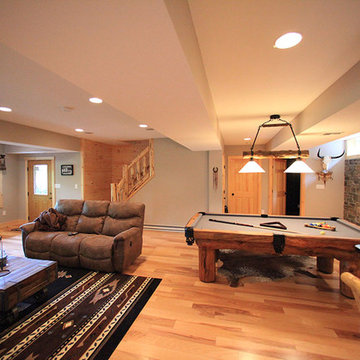
Custom Basement Renovation | Hickory |
Foto di una grande taverna stile rurale con sbocco, pareti blu, camino classico e pavimento in legno massello medio
Foto di una grande taverna stile rurale con sbocco, pareti blu, camino classico e pavimento in legno massello medio
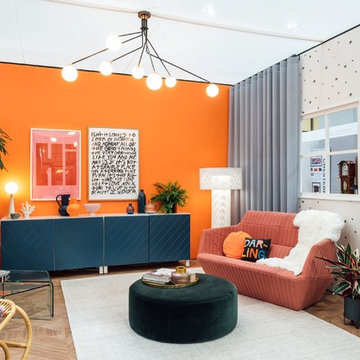
Moduleo Impress Shades 62220 installed in a Living Room designed by Sara Slade Interiors for Grand Designs Live.
Sara Slade Interiors won a competition to design a room-set for Grand Designs Live at the NEC in Birmingham. Sara Slade Interiors designed this room to create a space that moved completely away from neutral palettes and inject a sense of fun by using colour and pattern. Using a mixture of design products and more affordable high-street items, Sara Slade Interiors created a space that can easily be re-created in your own home.
Design by Sara Slade Interiors
Photography by Maciek Platek
3.067 Foto di case e interni arancioni
9


















