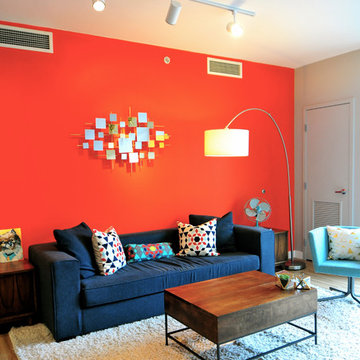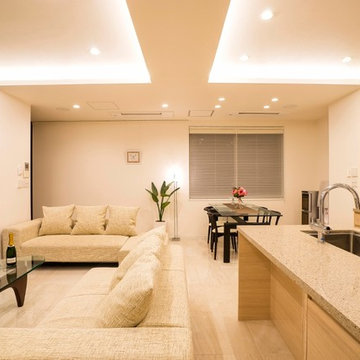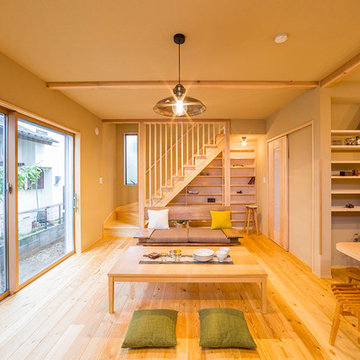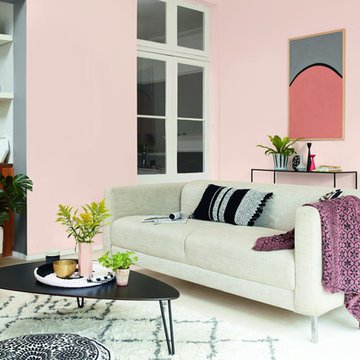3.070 Foto di case e interni arancioni
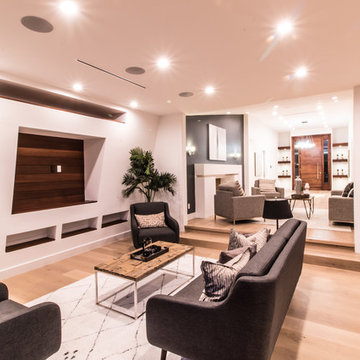
Foto di un grande soggiorno moderno aperto con sala formale, pareti bianche, pavimento in legno massello medio, nessun camino, TV a parete e pavimento marrone
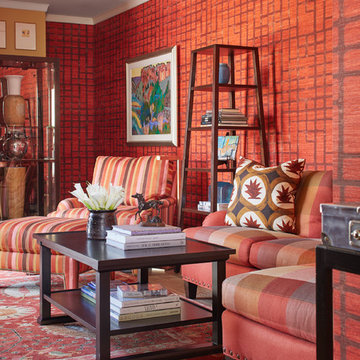
Idee per un soggiorno eclettico di medie dimensioni e chiuso con sala formale, pareti rosse, parquet scuro, nessun camino, nessuna TV e pavimento marrone
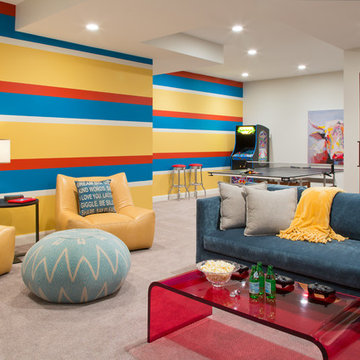
Emily Redfield
Foto di una cameretta per bambini chic con pareti multicolore, moquette e pavimento beige
Foto di una cameretta per bambini chic con pareti multicolore, moquette e pavimento beige
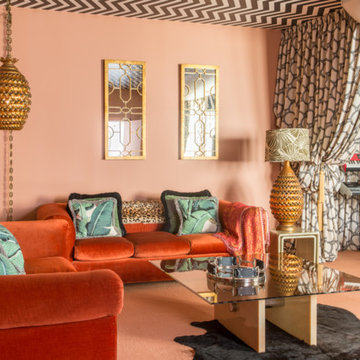
Idee per un soggiorno eclettico di medie dimensioni e aperto con sala della musica, pareti arancioni, moquette e pavimento arancione
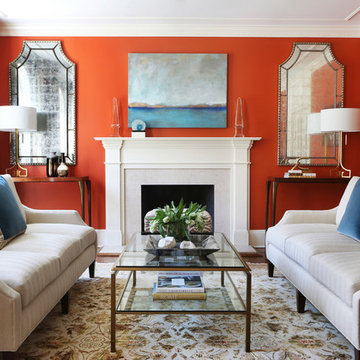
Idee per un soggiorno classico di medie dimensioni e chiuso con sala formale, camino classico, pareti rosse, moquette, cornice del camino in pietra, nessuna TV, pavimento multicolore e tappeto

The owners of this downtown Wichita condo contacted us to design a fireplace for their loft living room. The faux I-beam was the solution to hiding the duct work necessary to properly vent the gas fireplace. The ceiling height of the room was approximately 20' high. We used a mixture of real stone veneer, metallic tile, & black metal to create this unique fireplace design. The division of the faux I-beam between the materials brings the focus down to the main living area.
Photographer: Fred Lassmann

LB Interior Photography Architectural and Interior photographer based in London.
Available throughout all the UK and abroad for special projects.
Ispirazione per un soggiorno scandinavo con pareti grigie, parquet chiaro, nessun camino, TV autoportante e pavimento beige
Ispirazione per un soggiorno scandinavo con pareti grigie, parquet chiaro, nessun camino, TV autoportante e pavimento beige

Immagine di un grande soggiorno industriale aperto con camino sospeso, pareti bianche, parquet chiaro, nessuna TV, pavimento beige, travi a vista e pareti in mattoni
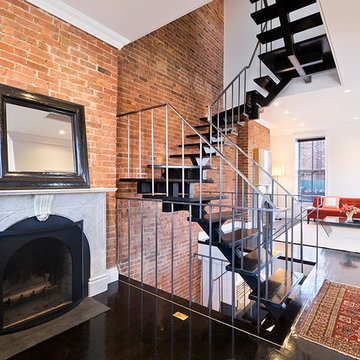
The open riser wood and steel staircase running through the center of this Landmarked Brooklyn home unifies the tiny floorplates, making the space feel much larger than the actual square footage would suggest.
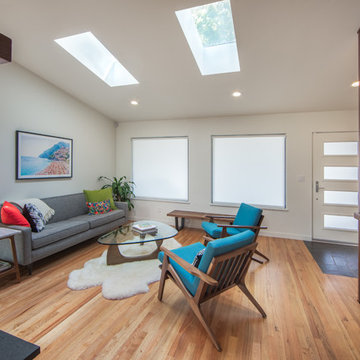
Design by: H2D Architecture + Design
www.h2darchitects.com
Built by: Carlisle Classic Homes
Photos: Christopher Nelson Photography
Esempio di un soggiorno minimalista con pareti bianche e soffitto a volta
Esempio di un soggiorno minimalista con pareti bianche e soffitto a volta
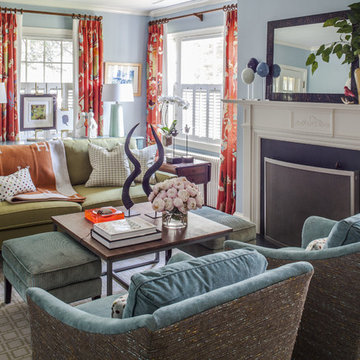
Design by Christopher Patrick
Esempio di un soggiorno eclettico di medie dimensioni e chiuso con sala formale, pareti blu, camino classico, nessuna TV, parquet scuro e cornice del camino in pietra
Esempio di un soggiorno eclettico di medie dimensioni e chiuso con sala formale, pareti blu, camino classico, nessuna TV, parquet scuro e cornice del camino in pietra

For this job, we finished an completely unfinished basement space to include a theatre room with 120" screen wall & rough-in for a future bar, barn door detail to the family living area with stacked stone 50" modern gas fireplace, a home-office, a bedroom and a full basement bathroom.
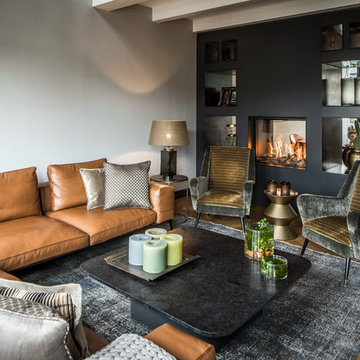
Foto di un soggiorno design chiuso con pareti grigie, pavimento in legno massello medio e camino bifacciale
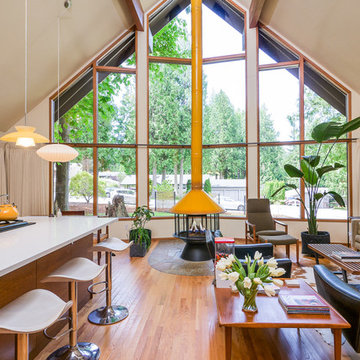
Fredric J. Ueckert
Esempio di una cucina ad ambiente unico moderna con ante lisce e ante in legno scuro
Esempio di una cucina ad ambiente unico moderna con ante lisce e ante in legno scuro
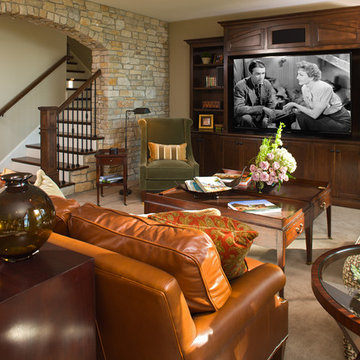
Idee per un soggiorno classico con pareti beige, moquette, nessun camino e pavimento beige
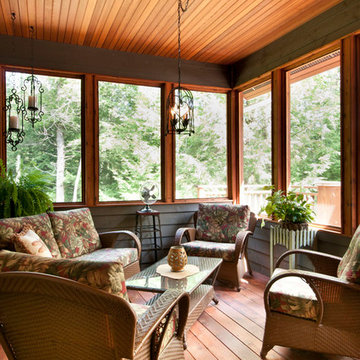
Esempio di un portico stile rurale con pedane e un tetto a sbalzo
3.070 Foto di case e interni arancioni
3


















