12.395 Foto di case e interni arancioni

A perfect basement bar nook in a rustic alder with a warm brown tile mosaic and warm gray wall
Esempio di un piccolo angolo bar senza lavandino chic con ante in stile shaker, ante in legno scuro, top in quarzo composito, paraspruzzi marrone, paraspruzzi con piastrelle a mosaico e top bianco
Esempio di un piccolo angolo bar senza lavandino chic con ante in stile shaker, ante in legno scuro, top in quarzo composito, paraspruzzi marrone, paraspruzzi con piastrelle a mosaico e top bianco

Ipe, exterior stairs, patio, covered patio, terrace, balcony, deck, landscaping
Foto di un grande patio o portico minimal dietro casa con pavimentazioni in pietra naturale, un tetto a sbalzo e scale
Foto di un grande patio o portico minimal dietro casa con pavimentazioni in pietra naturale, un tetto a sbalzo e scale

A pop of yellow brings positivity and warmth to this space, making the room feel happy.
Idee per un soggiorno chic di medie dimensioni e aperto con pareti grigie, parquet scuro, camino classico, cornice del camino in pietra, nessuna TV e pavimento marrone
Idee per un soggiorno chic di medie dimensioni e aperto con pareti grigie, parquet scuro, camino classico, cornice del camino in pietra, nessuna TV e pavimento marrone

Pour ce projet, nos clients souhaitaient personnaliser leur appartement en y apportant de la couleur et le rendre plus fonctionnel. Nous avons donc conçu de nombreuses menuiseries sur mesure et joué avec les couleurs en fonction des espaces.
Dans la pièce de vie, le bleu des niches de la bibliothèque contraste avec les touches orangées de la décoration et fait écho au mur mitoyen.
Côté salle à manger, le module de rangement aux lignes géométriques apporte une touche graphique. L’entrée et la cuisine ont elles aussi droit à leurs menuiseries sur mesure, avec des espaces de rangement fonctionnels et leur banquette pour plus de convivialité. En ce qui concerne les salles de bain, chacun la sienne ! Une dans les tons chauds, l’autre aux tons plus sobres.

Your bathroom floor design will be an elating eye-catching element when using our Small Diamond Escher floor tile and pairing it with a 3x12 green shower tile.
DESIGN
Jessica Davis
PHOTOS
Emily Followill Photography
Tile Shown: 3x12 in Rosemary; Small Diamond in Escher Pattern in Carbon Sand Dune, Rosemary

Foto di una stanza da bagno padronale minimal con piastrelle bianche, lavabo rettangolare, top in legno, ante in legno scuro, piastrelle a mosaico, pareti verdi, pavimento con piastrelle a mosaico, pavimento bianco e ante lisce
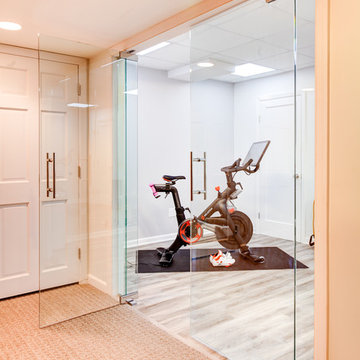
Perfect updated gym space to get in an at-home workout any time of the day.
Peloton, StarMark Cabinetry, Kitchen Intuitions and GlassCrafters Inc..
Chris Veith Photography
Kim Platt, Designer

A bar was built in to the side of this family room to showcase the homeowner's Bourbon collection. Reclaimed wood was used to add texture to the wall and the same wood was used to create the custom shelves. A bar sink and paneled beverage center provide the functionality the room needs. The paneling on the other walls are all original to the home.

What had been an outdated and dark space with old appliances, is now a bright, stylish and textural open-floor plan kitchen and dining space. Before the gut remodel, the spaces lacked the cool Midcentury style the homeowners craved.
Distinctive Kitchens was brought in to help choose finishes--tile backsplash and floors, sink, faucet, lighting, countertops and cabinet hardware. The goal was to bring the style and flare of the Midcentury Modern aesthetic back to the home using a neutral palette and lots of texture.
The adjacent dining room was also part of the design, because the rooms have such a strong relationship to each other. We consulted on furniture and lighting in that room, making sure the two light fixtures (one over the sink, the other over the dining table) didn't compete for attention.
We feel the end result is fresh, clean, and texturally beautiful.
Kitchen and dining room staging by Allison Scheff of Distinctive Kitchens.
Photos by Wynne H Earle

Idee per un ingresso o corridoio minimalista di medie dimensioni con pareti beige, pavimento in gres porcellanato e pavimento marrone

Photo: Joyelle West
Immagine di un soggiorno chic di medie dimensioni e chiuso con pareti bianche
Immagine di un soggiorno chic di medie dimensioni e chiuso con pareti bianche

A re-invented outdated kitchen is new again.
Esempio di una piccola cucina a L tradizionale con lavello sottopiano, ante lisce, ante in legno chiaro, top in granito, paraspruzzi con piastrelle a mosaico e pavimento in ardesia
Esempio di una piccola cucina a L tradizionale con lavello sottopiano, ante lisce, ante in legno chiaro, top in granito, paraspruzzi con piastrelle a mosaico e pavimento in ardesia

This beautiful, expansive open concept main level offers traditional kitchen, dining, and living room styles.
Foto di una grande cucina tradizionale con lavello a doppia vasca, ante con riquadro incassato, ante in legno scuro, top in granito, paraspruzzi multicolore, paraspruzzi con piastrelle a mosaico, elettrodomestici neri e parquet chiaro
Foto di una grande cucina tradizionale con lavello a doppia vasca, ante con riquadro incassato, ante in legno scuro, top in granito, paraspruzzi multicolore, paraspruzzi con piastrelle a mosaico, elettrodomestici neri e parquet chiaro

Troy Thies Photagraphy
Immagine di un ingresso con anticamera country di medie dimensioni con pareti bianche, pavimento con piastrelle in ceramica e una porta singola
Immagine di un ingresso con anticamera country di medie dimensioni con pareti bianche, pavimento con piastrelle in ceramica e una porta singola
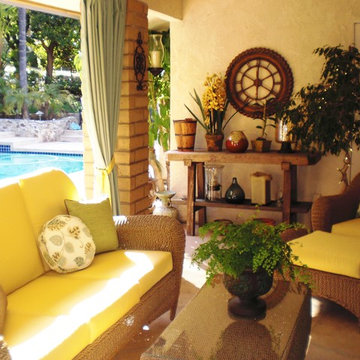
Photo: Claudia Dufresne.
This room extends the living space and beckons you to the outside. This lanai keeps you in the shade, while allowing a full view of the pool. Cushions, pillows and outdoor drapes were all custom-made in Sunbrella fabrics to complement the interior color palette. Drapes are hung on a metal rod, finished with outdoor paints, and slide open and closed with rings allowing you to block the sun or keep you warm on a cold night. The rustic work bench was re-made, by a carpenter, from a larger piece. The metal clock, plants, candle and accessories contribute to the garden feel of this outdoor space.
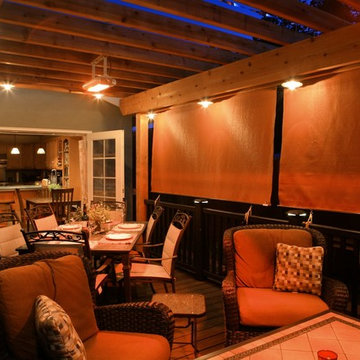
Beautiful deck & trellis project that connects to the kitchen and dining room for an amazing indoor - outdoor connection.
Foto di una terrazza design di medie dimensioni e dietro casa con un tetto a sbalzo
Foto di una terrazza design di medie dimensioni e dietro casa con un tetto a sbalzo
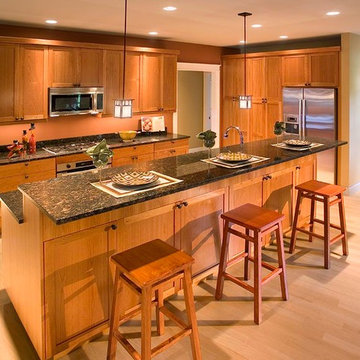
Kitchen with dark brown walls and stained wood cabinets
Ispirazione per una cucina chic di medie dimensioni con lavello sottopiano, ante in stile shaker, ante in legno chiaro, top in granito, paraspruzzi marrone, elettrodomestici in acciaio inossidabile e parquet chiaro
Ispirazione per una cucina chic di medie dimensioni con lavello sottopiano, ante in stile shaker, ante in legno chiaro, top in granito, paraspruzzi marrone, elettrodomestici in acciaio inossidabile e parquet chiaro
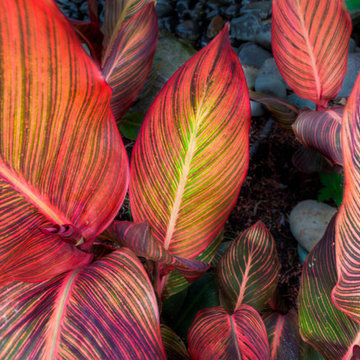
Close up of the Canna around the water feature... what a beautiful plant! Photography by: Joe Hollowell
Idee per un giardino formale tradizionale esposto a mezz'ombra di medie dimensioni e nel cortile laterale in estate
Idee per un giardino formale tradizionale esposto a mezz'ombra di medie dimensioni e nel cortile laterale in estate
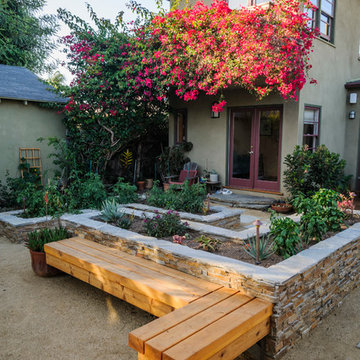
Allen Haren
Idee per un giardino formale chic esposto a mezz'ombra dietro casa e di medie dimensioni in primavera con ghiaia
Idee per un giardino formale chic esposto a mezz'ombra dietro casa e di medie dimensioni in primavera con ghiaia
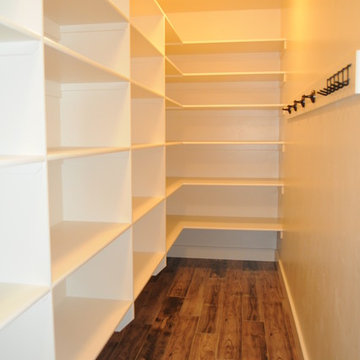
Sparrow - pantry, photo by Stefani Thatcher
Foto di armadi e cabine armadio chic di medie dimensioni con nessun'anta
Foto di armadi e cabine armadio chic di medie dimensioni con nessun'anta
12.395 Foto di case e interni arancioni
3

















