12.400 Foto di case e interni arancioni
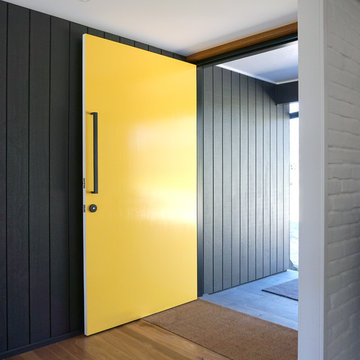
Ben Johnson
Esempio di una porta d'ingresso minimal di medie dimensioni con pareti grigie, pavimento in legno massello medio, una porta singola e una porta gialla
Esempio di una porta d'ingresso minimal di medie dimensioni con pareti grigie, pavimento in legno massello medio, una porta singola e una porta gialla

Bold, bright and beautiful. Just three of the many words we could use to describe the insanely cool Redhill Kitchen.
The bespoke J-Groove cabinetry keeps this kitchen sleek and smooth, with light reflecting off the slab doors to keep the room open and spacious.
Oak accents throughout the room softens the bold blue cabinetry, and grey tiles create a beautiful contrast between the two blues in the the room.
Integrated appliances ensure that the burgundy Rangemaster is always the focus of the eye, and the reclaimed gym flooring makes the room so unique.
It was a joy to work with NK Living on this project.
Photography by Chris Snook
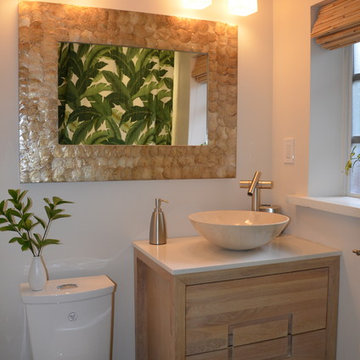
Guest bathroom contemproary tropical beach style
Esempio di una piccola stanza da bagno tropicale con consolle stile comò, ante in legno chiaro, doccia alcova, piastrelle bianche, piastrelle diamantate, pareti beige, pavimento in gres porcellanato, lavabo a bacinella e top in quarzo composito
Esempio di una piccola stanza da bagno tropicale con consolle stile comò, ante in legno chiaro, doccia alcova, piastrelle bianche, piastrelle diamantate, pareti beige, pavimento in gres porcellanato, lavabo a bacinella e top in quarzo composito
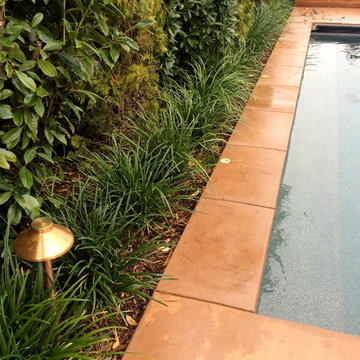
TLC
Ispirazione per una piscina chic rettangolare di medie dimensioni e dietro casa con lastre di cemento
Ispirazione per una piscina chic rettangolare di medie dimensioni e dietro casa con lastre di cemento
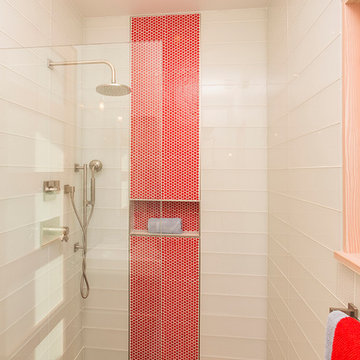
Tim Murphy Photo
Foto di una piccola stanza da bagno padronale moderna con ante lisce, ante rosse, WC sospeso, piastrelle bianche, piastrelle di vetro, pareti bianche, pavimento in cemento, lavabo da incasso, top in superficie solida, pavimento grigio, doccia aperta e doccia alcova
Foto di una piccola stanza da bagno padronale moderna con ante lisce, ante rosse, WC sospeso, piastrelle bianche, piastrelle di vetro, pareti bianche, pavimento in cemento, lavabo da incasso, top in superficie solida, pavimento grigio, doccia aperta e doccia alcova
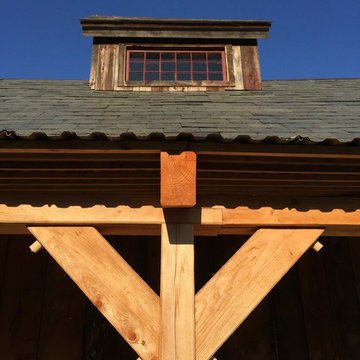
Photography by Andrew Doyle
This Sugar House provides our client with a bit of extra storage, a place to stack firewood and somewhere to start their vegetable seedlings; all in an attractive package. Built using reclaimed siding and windows and topped with a slate roof, this brand new building looks as though it was built 100 years ago. True traditional timber framing construction add to the structures appearance, provenance and durability.
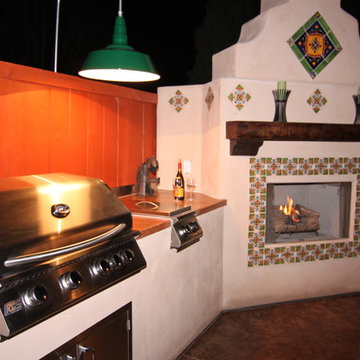
Natural gas grill with infrared back burner. Two burner stove to the right.
Esempio di un patio o portico mediterraneo di medie dimensioni e nel cortile laterale con cemento stampato e nessuna copertura
Esempio di un patio o portico mediterraneo di medie dimensioni e nel cortile laterale con cemento stampato e nessuna copertura

This 1960s home was in original condition and badly in need of some functional and cosmetic updates. We opened up the great room into an open concept space, converted the half bathroom downstairs into a full bath, and updated finishes all throughout with finishes that felt period-appropriate and reflective of the owner's Asian heritage.

petite cuisine d'appartement de location qui joue sur les couleurs et les matériaux claires pour apporter un maximum de lumière à ce rez-de-jardin. Une pointe de vert amande souligne le coin cuisine qui rappelle le parti pris de la nature.
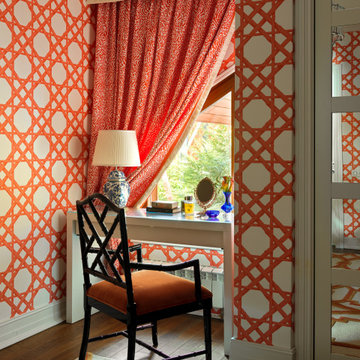
Гостевая спальня
Immagine di una camera degli ospiti stile marino di medie dimensioni con pareti arancioni, pavimento in legno massello medio e carta da parati
Immagine di una camera degli ospiti stile marino di medie dimensioni con pareti arancioni, pavimento in legno massello medio e carta da parati

Cindy Apple
Immagine di un piccolo cucina con isola centrale minimalista con lavello sottopiano, ante lisce, ante in legno chiaro, top in quarzo composito, paraspruzzi bianco, paraspruzzi con piastrelle in ceramica, elettrodomestici in acciaio inossidabile, pavimento in linoleum, pavimento multicolore e top bianco
Immagine di un piccolo cucina con isola centrale minimalista con lavello sottopiano, ante lisce, ante in legno chiaro, top in quarzo composito, paraspruzzi bianco, paraspruzzi con piastrelle in ceramica, elettrodomestici in acciaio inossidabile, pavimento in linoleum, pavimento multicolore e top bianco
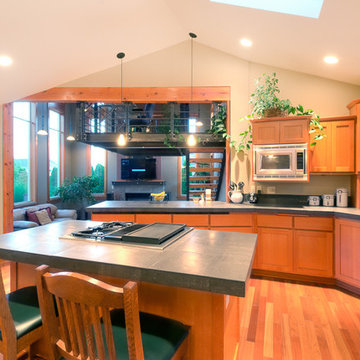
The Telgenhoff Residence uses a complex blend of material, texture and color to create a architectural design that reflects the Northwest Lifestyle. This project was completely designed and constructed by Craig L. Telgenhoff.
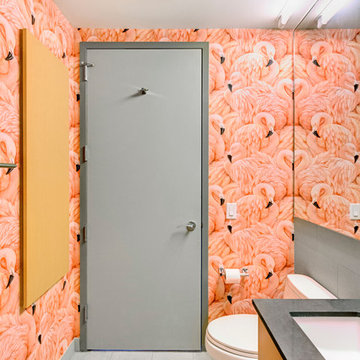
Get a Free Quote Today: ' http://bit.ly/Paintzen'
Our quotes include labor, paint, supplies, and excellent project management services.
Wallpaper: "Flamingos" Albany Maison by Albany. Purchase at www.wallpaperdirect.com.
Wallpaper Installation done by Paintzen.
Photo credit: Photo by Pixy
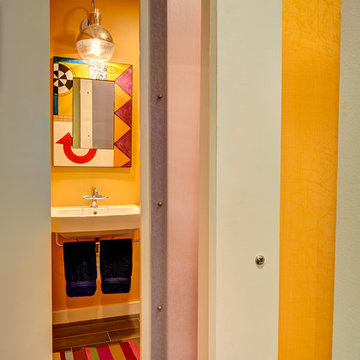
George Long
Foto di un piccolo bagno di servizio design con WC a due pezzi, pareti gialle, pavimento in gres porcellanato e lavabo sospeso
Foto di un piccolo bagno di servizio design con WC a due pezzi, pareti gialle, pavimento in gres porcellanato e lavabo sospeso
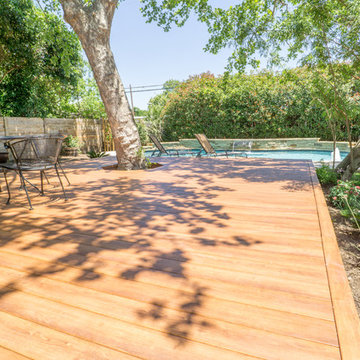
This project uses a revolutionary PVC product called Zuri Premium Decking which has the low maintenance of a composite plus the look of real wood. It looks amazing coupled with this custom pool!
Built by Cody Pools and Southern Outdoor Appeal.
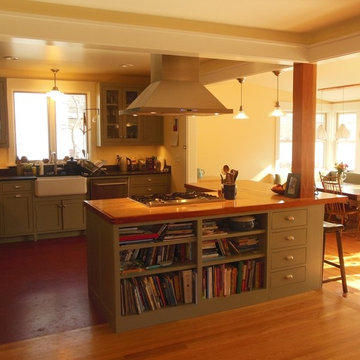
Idee per una cucina minimal di medie dimensioni con lavello stile country, ante in stile shaker, ante verdi, top in saponaria, elettrodomestici in acciaio inossidabile e pavimento in linoleum
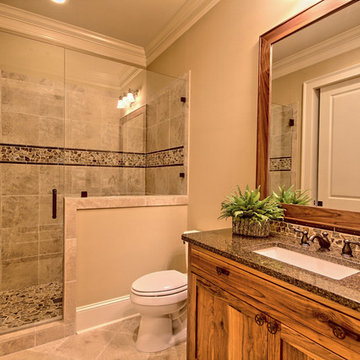
Ispirazione per una piccola stanza da bagno con doccia rustica con ante con riquadro incassato, ante in legno chiaro, doccia alcova, WC a due pezzi, piastrelle multicolore, piastrelle a mosaico, pareti beige, pavimento in travertino, lavabo sottopiano e top in granito
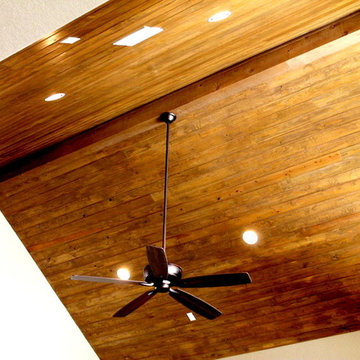
New Braunfels, Texas Custom Home by RJS Custom Homes LLC
Idee per un grande soggiorno rustico con pareti beige
Idee per un grande soggiorno rustico con pareti beige

Esempio di un ingresso stile rurale di medie dimensioni con una porta singola, una porta in legno bruno, pareti beige, pavimento in ardesia e pavimento multicolore
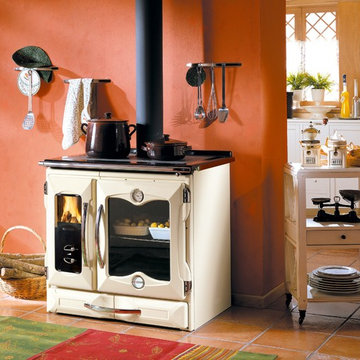
Cast Iron Cook Stove La Nordica "Suprema Cream"
Manufactured in northern Italy these cook stoves feature superb design, durability, efficiency, safety, and quality.
The primary function of these appliances is indoor cooking however they also provide a significant source of secondary heat for your home. Keeping in mind that all wood heating stoves are space heaters this stove is capable of heating an open concept area of approx. 25x30 with 10`ceiling. Nevertheless the stove should not be relied upon as a primary source of heat.
However it can totally be relied on as primary source for cooking!
This particular model is called "Suprema" and is available in 2 colors: anthrathite black and matt cream. The fire chamber is located on the left and provides heat for both the baking oven on the right and the cooking top above. Features include:
External facing of enameled cast-iron
Frame, plate and rings from cast-iron
Enameled oven
Wood drawer
Dimensions : 38.5"x33.8"x26"
Net weight : 490 lb
Hearth opening size : 9.25"x8.85"
Hearth size : 10.9"x12"x18.11"
Oven size : 17.1"x16.5"x17"
Chimney diameter : 15 cm (5.9")
Hearth material: Cast Iron
Heatable area: 8080 ft3
Nominal thermal power : 27000 BTU
Adjustable primary air
Adjustable secondary air
Pre-adjusted tertiary air
Efficiency : 77,8 %
Hourly wood consumption : 5 lb/h
12.400 Foto di case e interni arancioni
8

















