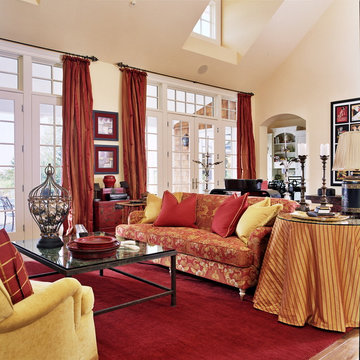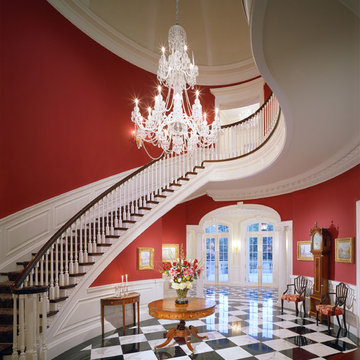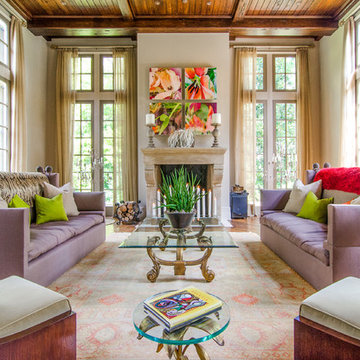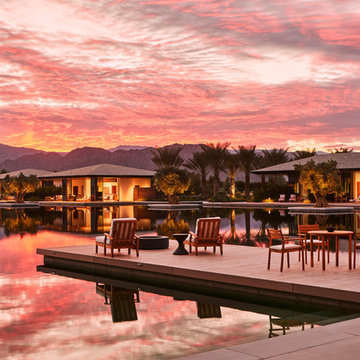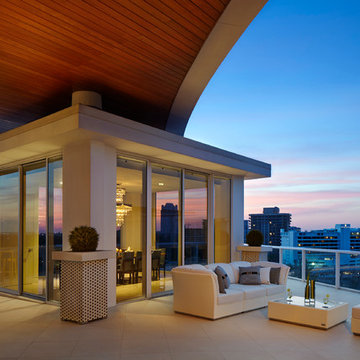1.399 Foto di case e interni ampi rossi
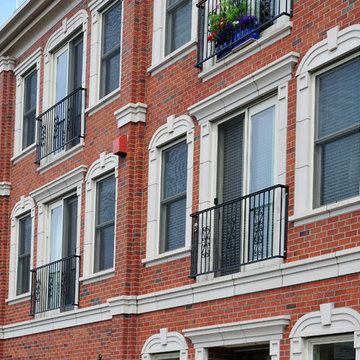
Fairhaven Gardens is a mixed use building with 32 apt. units made up of 1, 2, and 3 bdrms. This expansive building has 2 floors of underground parking and street level storefronts with 2 restaurants. The apt. dwellers are welcome to enjoy the roof top amenities and every unit has a french balcony.
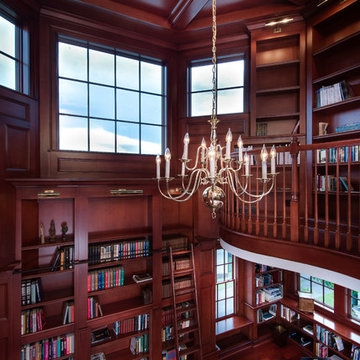
Immagine di un ampio studio chic con pareti marroni, pavimento in legno massello medio e scrivania autoportante
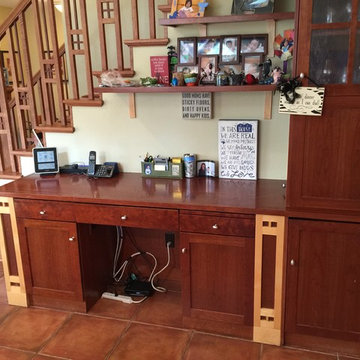
Gayle M. Gruenberg, CPO-CD
Ispirazione per un ampio ufficio stile americano con pareti beige, pavimento in terracotta, nessun camino, scrivania incassata e pavimento marrone
Ispirazione per un ampio ufficio stile americano con pareti beige, pavimento in terracotta, nessun camino, scrivania incassata e pavimento marrone
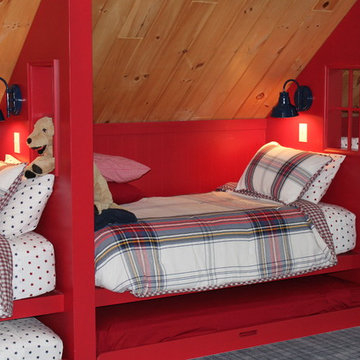
A "Bunkhouse" style room for the owners' grandchildren. Trundles under each bed allow for six kids in separate beds.
Ispirazione per un'ampia camera degli ospiti stile rurale con pareti beige, moquette, nessun camino e pavimento grigio
Ispirazione per un'ampia camera degli ospiti stile rurale con pareti beige, moquette, nessun camino e pavimento grigio
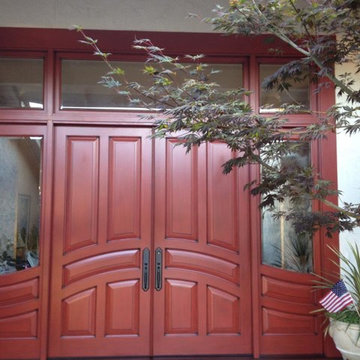
Double doors with sidelights and transom, exterior finish shown is Cranberry and interior side is Tobacco.
Esempio di un'ampia porta d'ingresso tradizionale con pareti bianche, una porta a due ante e una porta rossa
Esempio di un'ampia porta d'ingresso tradizionale con pareti bianche, una porta a due ante e una porta rossa
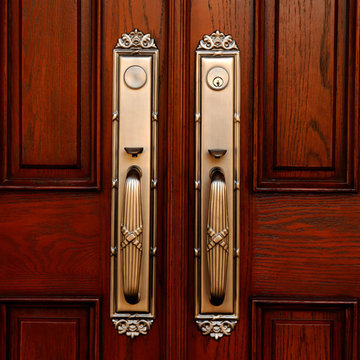
Class styled Jeld-Wen Double doors with double side lights. 98"x81" size model A-401 fiberglass doors with half moon glass top lite. C glass design with patina caming. Factory stained Antiqued Chappo Finish on Oak grain.
Sidelites with half, C glass inserts. Emtek Imperial Pewter with Elan Lever. Door installed in Irvine, CA home.

The rear loggia looking towards bar and outdoor kitchen; prominently displayed are the aged wood beams, columns, and roof decking, integral color three-coat plaster wall finish, chicago common brick hardscape, and McDowell Mountain stone walls. The bar window is a single 12 foot wide by 5 foot high steel sash unit, which pivots up and out of the way, driven by a hand-turned reduction drive system. The generously scaled space has been designed with extra depth to allow large soft seating groups, to accommodate the owners penchant for entertaining family and friends.
Design Principal: Gene Kniaz, Spiral Architects; General Contractor: Eric Linthicum, Linthicum Custom Builders
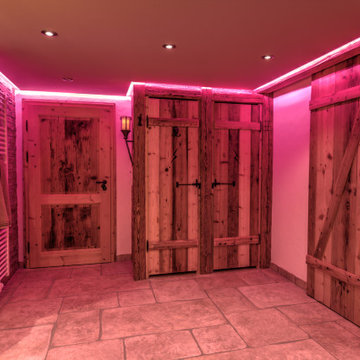
Besonderheit: Rustikaler, Uriger Style, viel Altholz und Felsverbau
Konzept: Vollkonzept und komplettes Interiore-Design Stefan Necker – Tegernseer Badmanufaktur
Projektart: Renovierung/Umbau alter Saunabereich
Projektart: EFH / Keller
Umbaufläche ca. 50 qm
Produkte: Sauna, Kneipsches Fussbad, Ruhenereich, Waschtrog, WC, Dusche, Hebeanlage, Wandbrunnen, Türen zu den Angrenzenden Bereichen, Verkleidung Hauselektrifizierung
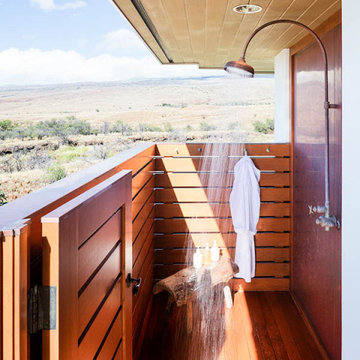
Ispirazione per un ampio patio o portico tropicale nel cortile laterale con pedane e un tetto a sbalzo
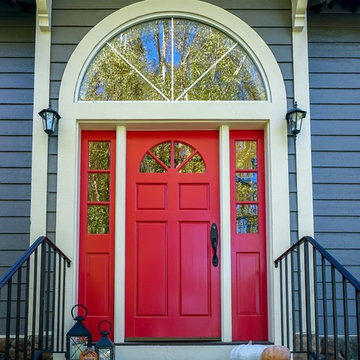
Grand entrance with beautiful red door and semi-circle picture window at 5 Savanna Ct., Novato. Home Staging by Wayka & Gina Bartolacelli. Photography by Michael McInerney.

Rikki Snyder
Ispirazione per un'ampia sala da pranzo country con pareti bianche, parquet chiaro e pavimento multicolore
Ispirazione per un'ampia sala da pranzo country con pareti bianche, parquet chiaro e pavimento multicolore

photo: Michael J Lee
Esempio di un'ampia cucina country con lavello stile country, ante di vetro, ante con finitura invecchiata, paraspruzzi in mattoni, elettrodomestici in acciaio inossidabile, parquet scuro, top in quarzo composito e paraspruzzi rosso
Esempio di un'ampia cucina country con lavello stile country, ante di vetro, ante con finitura invecchiata, paraspruzzi in mattoni, elettrodomestici in acciaio inossidabile, parquet scuro, top in quarzo composito e paraspruzzi rosso

The architecture and layout of the dining room and living room in this Sarasota Vue penthouse has an Italian garden theme as if several buildings are stacked next to each other where each surface is unique in texture and color.
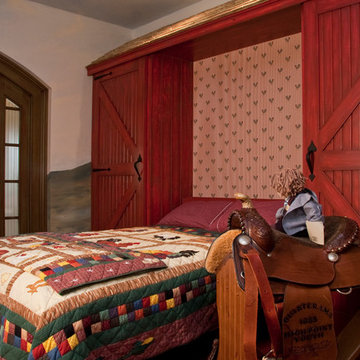
A large circular driveway and serene rock garden welcome visitors to this elegant estate. Classic columns, Shingle and stone distinguish the front exterior, which leads inside through a light-filled entryway. Rear exterior highlights include a natural-style pool, another rock garden and a beautiful, tree-filled lot.
Interior spaces are equally beautiful. The large formal living room boasts coved ceiling, abundant windows overlooking the woods beyond, leaded-glass doors and dramatic Old World crown moldings. Not far away, the casual and comfortable family room entices with coffered ceilings and an unusual wood fireplace. Looking for privacy and a place to curl up with a good book? The dramatic library has intricate paneling, handsome beams and a peaked barrel-vaulted ceiling. Other highlights include a spacious master suite, including a large French-style master bath with his-and-hers vanities. Hallways and spaces throughout feature the level of quality generally found in homes of the past, including arched windows, intricately carved moldings and painted walls reminiscent of Old World manors.
1.399 Foto di case e interni ampi rossi
6


















