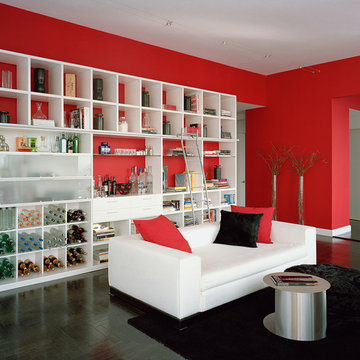1.399 Foto di case e interni ampi rossi
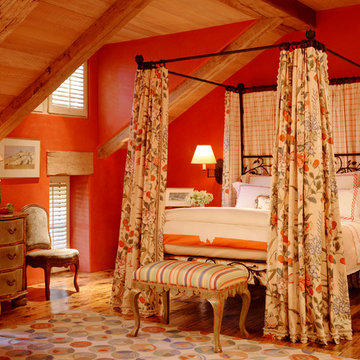
Architect: Caldwell Associates,
Interior Design: Tucker & Marks
Foto di un'ampia camera da letto minimal con pareti arancioni, pavimento in legno massello medio, nessun camino e pavimento arancione
Foto di un'ampia camera da letto minimal con pareti arancioni, pavimento in legno massello medio, nessun camino e pavimento arancione
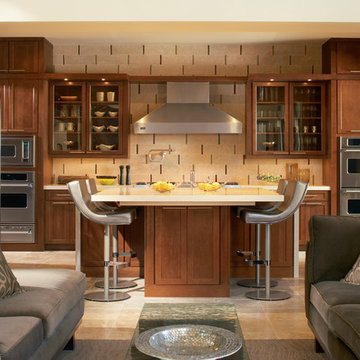
Ispirazione per un'ampia cucina minimal con ante in stile shaker, top in superficie solida, elettrodomestici in acciaio inossidabile e top bianco
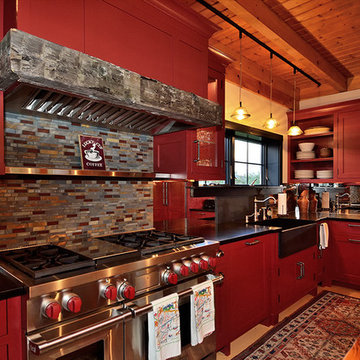
Jim Fuhrmann
Immagine di un'ampia cucina stile rurale con lavello stile country, ante con riquadro incassato, ante rosse, top in granito, paraspruzzi multicolore, paraspruzzi con piastrelle a mosaico, elettrodomestici in acciaio inossidabile e parquet chiaro
Immagine di un'ampia cucina stile rurale con lavello stile country, ante con riquadro incassato, ante rosse, top in granito, paraspruzzi multicolore, paraspruzzi con piastrelle a mosaico, elettrodomestici in acciaio inossidabile e parquet chiaro

A large circular driveway and serene rock garden welcome visitors to this elegant estate. Classic columns, Shingle and stone distinguish the front exterior, which leads inside through a light-filled entryway. Rear exterior highlights include a natural-style pool, another rock garden and a beautiful, tree-filled lot.
Interior spaces are equally beautiful. The large formal living room boasts coved ceiling, abundant windows overlooking the woods beyond, leaded-glass doors and dramatic Old World crown moldings. Not far away, the casual and comfortable family room entices with coffered ceilings and an unusual wood fireplace. Looking for privacy and a place to curl up with a good book? The dramatic library has intricate paneling, handsome beams and a peaked barrel-vaulted ceiling. Other highlights include a spacious master suite, including a large French-style master bath with his-and-hers vanities. Hallways and spaces throughout feature the level of quality generally found in homes of the past, including arched windows, intricately carved moldings and painted walls reminiscent of Old World manors.
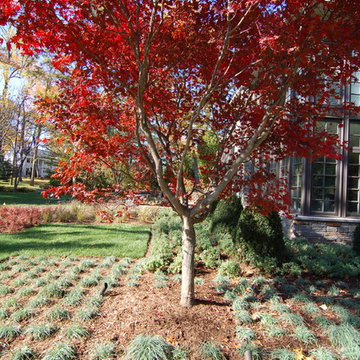
This mature plum tree provide a wonderful color contrast to the stone of the house.
Ispirazione per un ampio giardino formale chic esposto a mezz'ombra davanti casa con pavimentazioni in pietra naturale
Ispirazione per un ampio giardino formale chic esposto a mezz'ombra davanti casa con pavimentazioni in pietra naturale
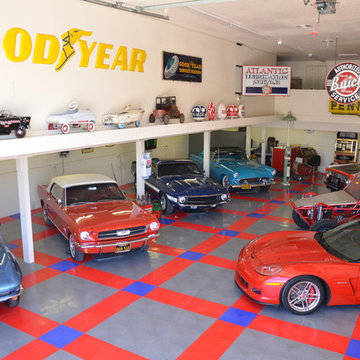
Yup! this is a home garage with an incredible car collection. The garage is floored with RaceDeck Garage Flooring. RaceDeck is a USA made modular floor system that requires NO glues, paints or fasteners, it's patent system makes for a fast and easy install. total install 1 day
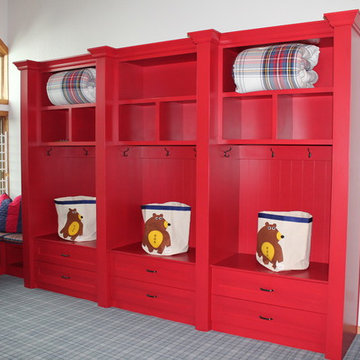
A "Bunkhouse" style room for the owners' grandchildren. Trundles under each bed allow for six kids in separate beds.
Ispirazione per un'ampia camera degli ospiti stile rurale con pareti beige, moquette e nessun camino
Ispirazione per un'ampia camera degli ospiti stile rurale con pareti beige, moquette e nessun camino
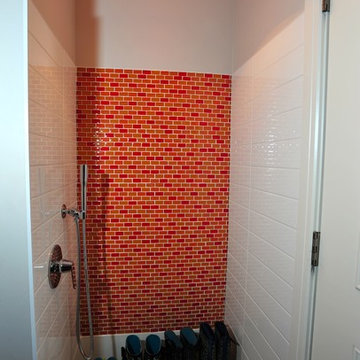
This dog shower, located by the back deck door, with clean, white subway tile and a cheerful orange glass back wall is a welcoming and excellent place to rinse off dirty boots after a day out. Molly likes it too. Photographer: Michael Conner

Custom designed cabinets and paneling line the walls of this exquisite home library. Gothic arch motif is repeated on the cabinet door fronts. Wood parquet floor. Animal head plaques add interest to the ceiling beams. Interior furnishings specified by Leczinski Design Associates.
Ron Ruscio Photo
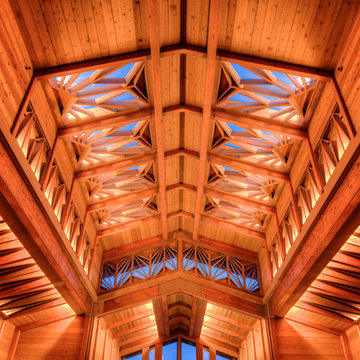
This dramatic contemporary residence features extraordinary design with magnificent views of Angel Island, the Golden Gate Bridge, and the ever changing San Francisco Bay. The amazing great room has soaring 36 foot ceilings, a Carnelian granite cascading waterfall flanked by stairways on each side, and an unique patterned sky roof of redwood and cedar. The 57 foyer windows and glass double doors are specifically designed to frame the world class views. Designed by world-renowned architect Angela Danadjieva as her personal residence, this unique architectural masterpiece features intricate woodwork and innovative environmental construction standards offering an ecological sanctuary with the natural granite flooring and planters and a 10 ft. indoor waterfall. The fluctuating light filtering through the sculptured redwood ceilings creates a reflective and varying ambiance. Other features include a reinforced concrete structure, multi-layered slate roof, a natural garden with granite and stone patio leading to a lawn overlooking the San Francisco Bay. Completing the home is a spacious master suite with a granite bath, an office / second bedroom featuring a granite bath, a third guest bedroom suite and a den / 4th bedroom with bath. Other features include an electronic controlled gate with a stone driveway to the two car garage and a dumb waiter from the garage to the granite kitchen.
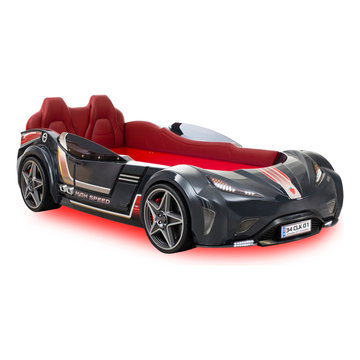
Find unique Racing, Turbo car bed for Kids at Turbobeds and make your child stand out with their own sports car in their bedroom. Best Car Bed in USA.
3-2-1.....The race is on !!! Introducing our life-like Sports Car Bed that will earn your little racer 1st place at the bedtime finish line !!!
The handsome art. leather upholstered headboard & interior is equipped with the latest in electronic technology, light animation system & LED lights detailing the sparkling star-shaped wheel rims.
State-of-the-art sound system features are: Bluetooth, USB, SD card, Aux & Speakers.
Heart-racing car sounds are triggered by a "key fob" style wireless remote.
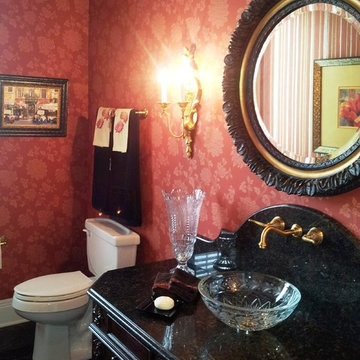
Cabinetry and interior design by Andrea Broxton, ASID.
Ispirazione per un'ampia stanza da bagno padronale classica con lavabo sottopiano, consolle stile comò, top in granito, vasca da incasso, doccia doppia, piastrelle in pietra e pavimento in marmo
Ispirazione per un'ampia stanza da bagno padronale classica con lavabo sottopiano, consolle stile comò, top in granito, vasca da incasso, doccia doppia, piastrelle in pietra e pavimento in marmo

Basement bar and pool area
Esempio di un'ampia taverna rustica interrata con pareti beige, pavimento marrone, pavimento in legno massello medio, nessun camino e angolo bar
Esempio di un'ampia taverna rustica interrata con pareti beige, pavimento marrone, pavimento in legno massello medio, nessun camino e angolo bar
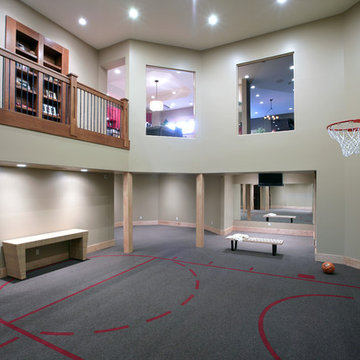
Ispirazione per un ampio campo sportivo coperto chic con pareti grigie e pavimento grigio

An enormous 6x4 metre handmade wool Persian rug from NW Iran. A village rug with plenty of weight and extremely practical for a dining room it completes the antique furniture and wall colours as if made for them.
Sophia French
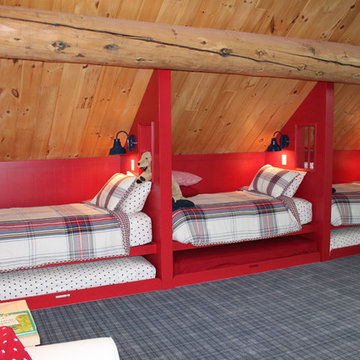
A "Bunkhouse" style room for the owners' grandchildren. Trundles under each bed allow for six kids in separate beds.
Esempio di un'ampia camera degli ospiti rustica con pareti beige, moquette, nessun camino e pavimento grigio
Esempio di un'ampia camera degli ospiti rustica con pareti beige, moquette, nessun camino e pavimento grigio
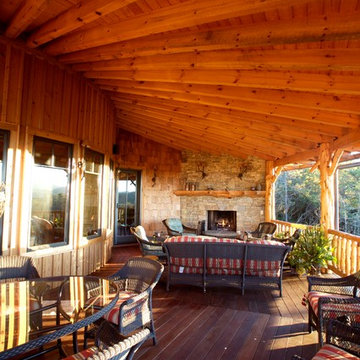
Designed by MossCreek, this beautiful timber frame home includes signature MossCreek style elements such as natural materials, expression of structure, elegant rustic design, and perfect use of space in relation to build site. Photo by Mark Smith
1.399 Foto di case e interni ampi rossi
4


















