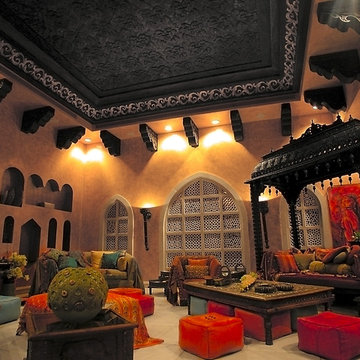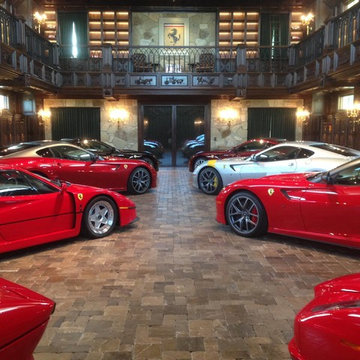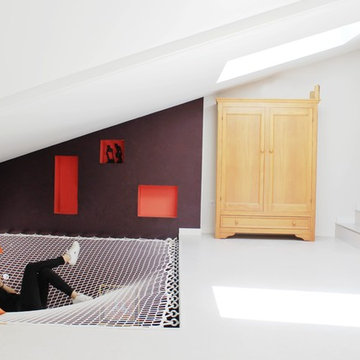1.399 Foto di case e interni ampi rossi
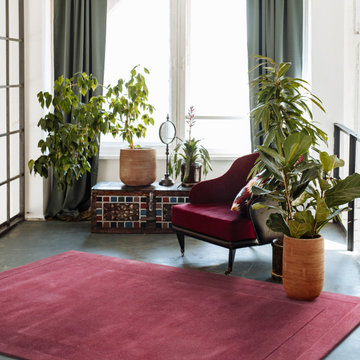
Fabric: 100% Wool. Origin: Handmade in India. Weave: Hand-tufted. This rug can be custom-made to any size and with any colours.
Ispirazione per un ampio soggiorno
Ispirazione per un ampio soggiorno

©2017 Bruce Van Inwegen All rights reserved.
Ispirazione per un ampio soggiorno classico con pareti rosa, parquet scuro, camino classico e nessuna TV
Ispirazione per un ampio soggiorno classico con pareti rosa, parquet scuro, camino classico e nessuna TV
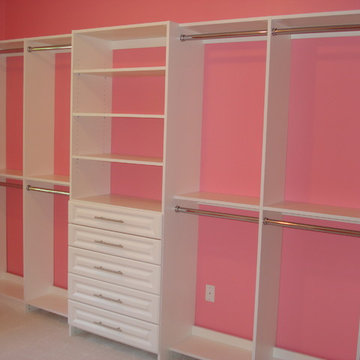
The Closet was created for a 14 year old girl who had an extra bedroom attached to her bedroom. The new "Dream Closet" used the whole bedroom! Photo - John Plake, Owner HSS
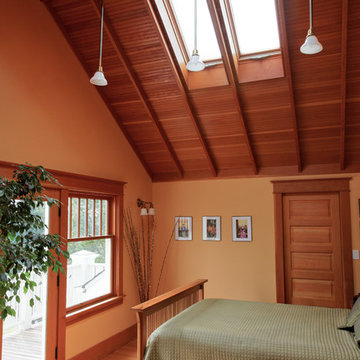
Master bedroom opens to roof terrace over front porch. Walk-in closet is beyond. Four operable skylights were added. Pendants are reproductions from Rejuvenation Lighting. Wall color is Benjamin Moore AC-12 "Copper Mountain." David Whelan photo

Immagine di un'ampia cucina tradizionale con lavello sottopiano, ante in stile shaker, ante bianche, top in legno, paraspruzzi bianco, paraspruzzi con piastrelle diamantate, elettrodomestici in acciaio inossidabile e pavimento in legno massello medio

Esempio di un'ampia cucina minimal con lavello da incasso, ante in legno bruno, top in marmo, paraspruzzi a specchio, elettrodomestici in acciaio inossidabile, 2 o più isole, pavimento beige e top bianco
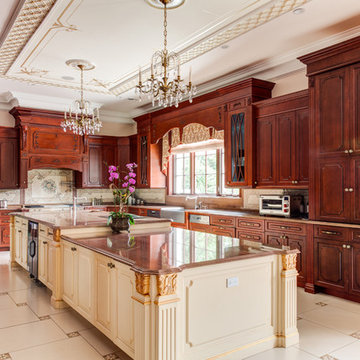
Custom two-tone traditional kitchen designed and fabricated by Teoria Interiors for a beautiful Kings Point residence.
Photography by Chris Veith
Immagine di un'ampia cucina ad U vittoriana chiusa con lavello stile country, ante con bugna sagomata, ante in legno bruno, top in granito, paraspruzzi beige, paraspruzzi con piastrelle in ceramica, elettrodomestici da incasso, pavimento con piastrelle in ceramica, 2 o più isole, pavimento beige e top marrone
Immagine di un'ampia cucina ad U vittoriana chiusa con lavello stile country, ante con bugna sagomata, ante in legno bruno, top in granito, paraspruzzi beige, paraspruzzi con piastrelle in ceramica, elettrodomestici da incasso, pavimento con piastrelle in ceramica, 2 o più isole, pavimento beige e top marrone
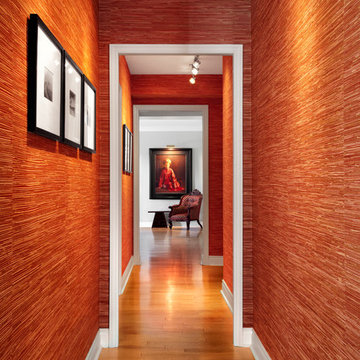
Idee per un'ampia porta d'ingresso etnica con pareti rosse, parquet chiaro e una porta singola

Photos by: Karl Neumann
Foto di un ampio soggiorno stile rurale aperto con parquet scuro, camino classico e cornice del camino in pietra
Foto di un ampio soggiorno stile rurale aperto con parquet scuro, camino classico e cornice del camino in pietra

The home office was placed in the corner with ample desk/counter space. The base cabinets provide space for a pull out drawer to house a printer and hanging files. Upper cabinets offer mail slots and folder storage/sorting. Glass door uppers open up space. Marbleized laminate counter top. Two floor to ceiling storage cabinets with pull out trays & shelves provide ample storage options. Thomas Mayfield/Designer for Closet Organizing Systems

Contemporary open plan kitchen space with marble island, crittall doors, bespoke kitchen designed by the My-Studio team. Larder cabinets with v-groove profile designed to look like furniture.
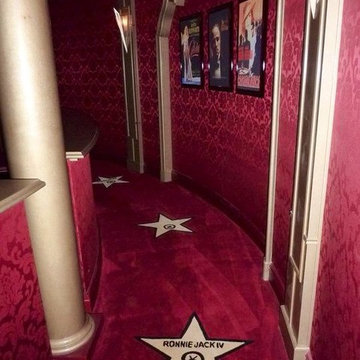
Red carpet Hollywood Walk of Fame stars with the kids names was custom made in Hong Kong.
Immagine di un ampio home theatre eclettico chiuso con pareti rosse, moquette, schermo di proiezione e pavimento rosso
Immagine di un ampio home theatre eclettico chiuso con pareti rosse, moquette, schermo di proiezione e pavimento rosso
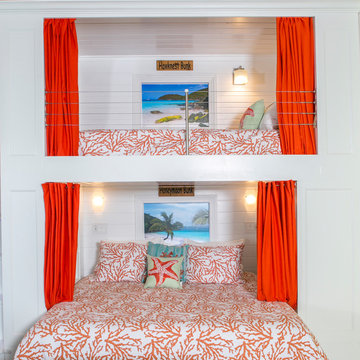
This is the first of three sets of bunks along the 34' wall in the 700 sq. ft. bunk room at Deja View Villa, a Caribbean vacation rental in St. John USVI. This section features a king bed on the bottom with shelves on both sides and a twin XL on the top. Each bunk has it's own lamps, plugs with usb's, a miniature fan and a beach picture with led lighting. A 6" wide full bed length granite shelf is on the side of each twin xl bed between the mattress and the wall to provide a wider, more spacious bunk! With the ceilings being 11' 3" tall, the bunks were custom built extra tall to ensure all guests, no matter what their height, can sit comfortably. The walls and ceilings are white painted tongue and groove cypress. Each of the six bunks have individual beach pictures and hand painted bunk signs to make ever guest feel special! The custom orange curtains provide privacy and the cable railing safety for the top bunks. This massive wall of bunks was made in Texas, trucked to Florida and shipped to the Caribbean for install.
www.dejaviewvilla.com
Steve Simonsen Photography
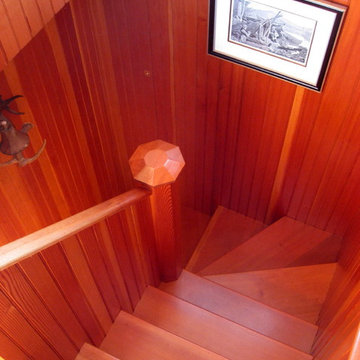
D. Beilman
Esempio di un'ampia scala a chiocciola minimalista con pedata in legno e alzata in legno
Esempio di un'ampia scala a chiocciola minimalista con pedata in legno e alzata in legno
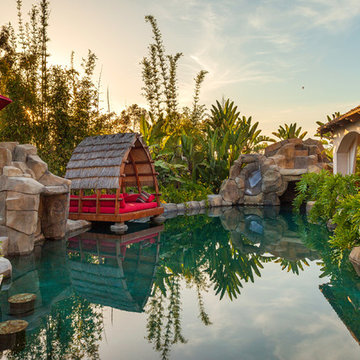
Distinguished Pools, custom private waterpark
Foto di un'ampia piscina naturale tropicale personalizzata dietro casa con pavimentazioni in pietra naturale
Foto di un'ampia piscina naturale tropicale personalizzata dietro casa con pavimentazioni in pietra naturale
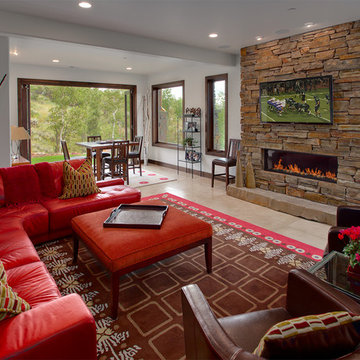
Douglas Knight Construction
Ispirazione per un ampio soggiorno chic aperto con sala formale, pareti grigie, camino lineare Ribbon, cornice del camino in pietra, TV a parete, pavimento con piastrelle in ceramica e tappeto
Ispirazione per un ampio soggiorno chic aperto con sala formale, pareti grigie, camino lineare Ribbon, cornice del camino in pietra, TV a parete, pavimento con piastrelle in ceramica e tappeto
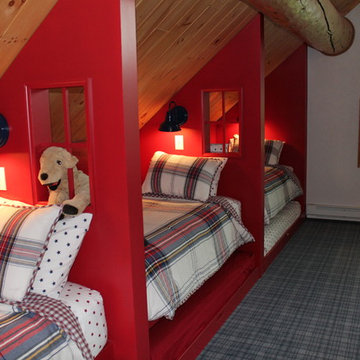
A "Bunkhouse" style room for the owners' grandchildren. Trundles under each bed allow for six kids in separate beds.
Esempio di un'ampia camera degli ospiti rustica con pareti beige, moquette e nessun camino
Esempio di un'ampia camera degli ospiti rustica con pareti beige, moquette e nessun camino
1.399 Foto di case e interni ampi rossi
2


















