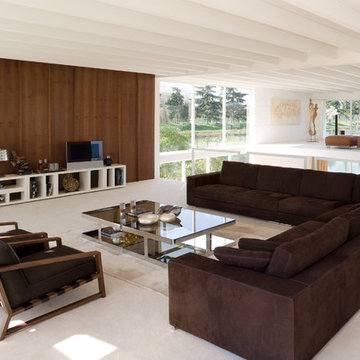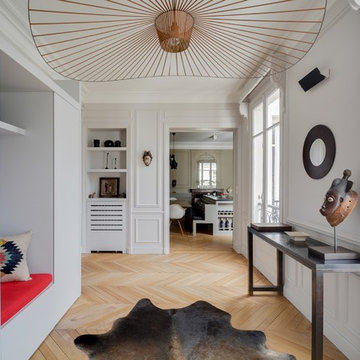71 Foto di case e interni ampi
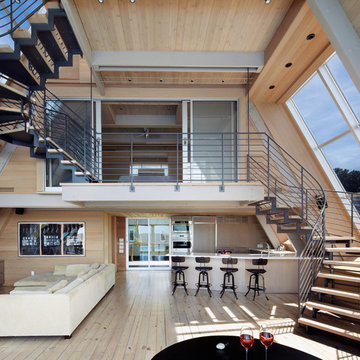
Foto di un'ampia scala a "U" design con pedata in legno, nessuna alzata e parapetto in metallo
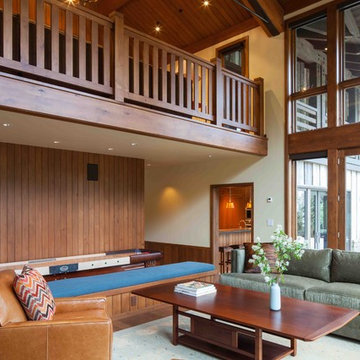
This 7-bed 5-bath Wyoming ski home follows strict subdivision-mandated style, but distinguishes itself through a refined approach to detailing. The result is a clean-lined version of the archetypal rustic mountain home, with a connection to the European ski chalet as well as to traditional American lodge and mountain architecture. Architecture & interior design by Michael Howells.
Photos by David Agnello, copyright 2012. www.davidagnello.com

Nathalie Priem photography
Ispirazione per un ampio soggiorno contemporaneo aperto con pareti bianche, pavimento in cemento, pavimento grigio e TV a parete
Ispirazione per un ampio soggiorno contemporaneo aperto con pareti bianche, pavimento in cemento, pavimento grigio e TV a parete
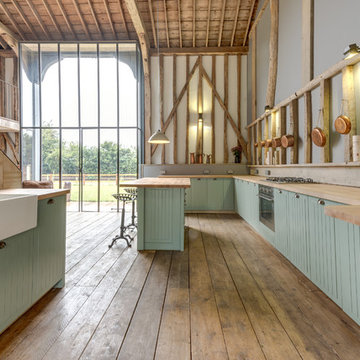
Gary Dod
Foto di un'ampia cucina stile rurale con lavello stile country, ante verdi e parquet chiaro
Foto di un'ampia cucina stile rurale con lavello stile country, ante verdi e parquet chiaro
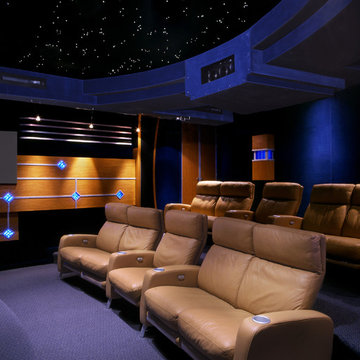
Foto di un ampio home theatre contemporaneo chiuso con pareti nere, moquette, schermo di proiezione e pavimento blu
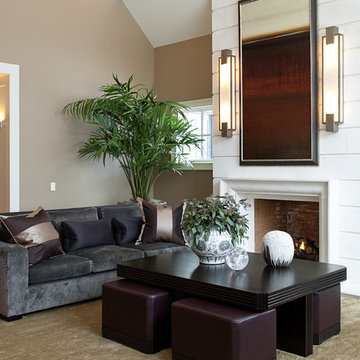
Great Room with Limestone Fireplace by
Marshall Morgan Erb Design Inc.
Idee per un ampio soggiorno minimal aperto con pareti marroni, pavimento in legno massello medio e camino classico
Idee per un ampio soggiorno minimal aperto con pareti marroni, pavimento in legno massello medio e camino classico

Lake Front Country Estate Kitchen, designed by Tom Markalunas, built by Resort Custom Homes. Photography by Rachael Boling
Immagine di un'ampia cucina tradizionale con lavello stile country, ante lisce, ante bianche, top in granito, paraspruzzi bianco, paraspruzzi con piastrelle diamantate, elettrodomestici in acciaio inossidabile e parquet chiaro
Immagine di un'ampia cucina tradizionale con lavello stile country, ante lisce, ante bianche, top in granito, paraspruzzi bianco, paraspruzzi con piastrelle diamantate, elettrodomestici in acciaio inossidabile e parquet chiaro
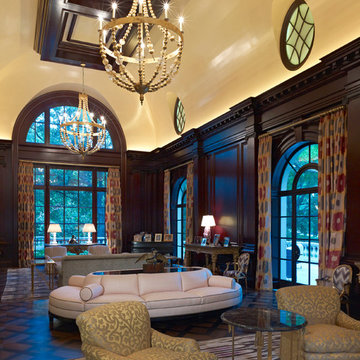
DVDesign
Immagine di un ampio soggiorno chic chiuso con parquet scuro e nessuna TV
Immagine di un ampio soggiorno chic chiuso con parquet scuro e nessuna TV
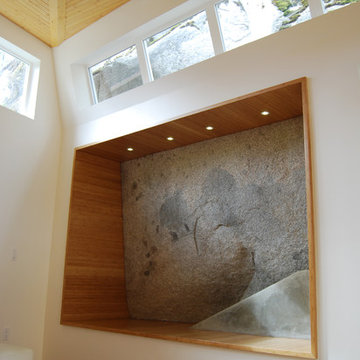
The natural granite rock bluff is enclosed inside the house to provide a sitting surface for playing guitar, hanging out, and watching movies.
Immagine di un ampio soggiorno minimalista aperto con pavimento in bambù e pareti bianche
Immagine di un ampio soggiorno minimalista aperto con pavimento in bambù e pareti bianche
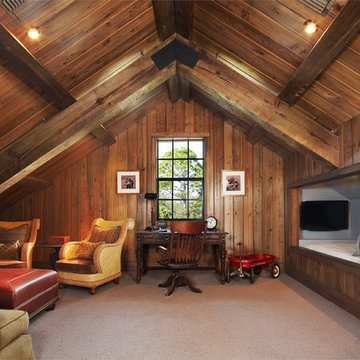
www.gianaallendesign.com
Immagine di un ampio studio stile rurale con moquette, nessun camino e scrivania autoportante
Immagine di un ampio studio stile rurale con moquette, nessun camino e scrivania autoportante
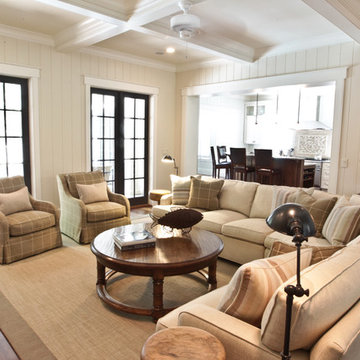
The sectional sofa works to define the footprint of the living room. The designer had the client paint the doors dark to help give the room some depth.

Custom cabinets and timeless furnishings create this striking mountain modern kitchen. Stainless appliances with black accent details and modern lighting fixtures contrast with the distressed cabinet finish and wood flooring. Creating a space that is at once comfortable and modern.
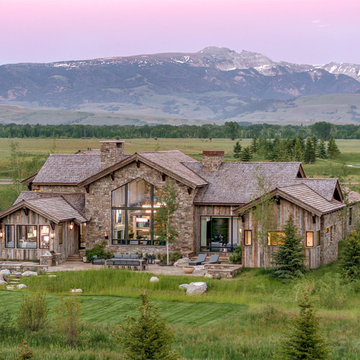
Sargent Schutt Photography
Ispirazione per la villa ampia beige rustica a un piano con copertura a scandole, rivestimenti misti e tetto a capanna
Ispirazione per la villa ampia beige rustica a un piano con copertura a scandole, rivestimenti misti e tetto a capanna
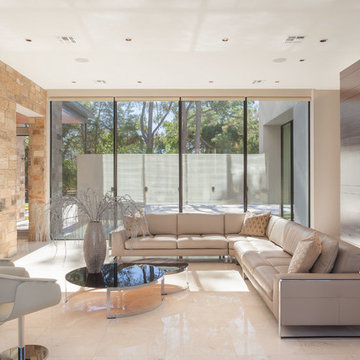
Benjamin Hill Photography
Ispirazione per un ampio soggiorno design con camino lineare Ribbon, cornice del camino in pietra e pavimento bianco
Ispirazione per un ampio soggiorno design con camino lineare Ribbon, cornice del camino in pietra e pavimento bianco
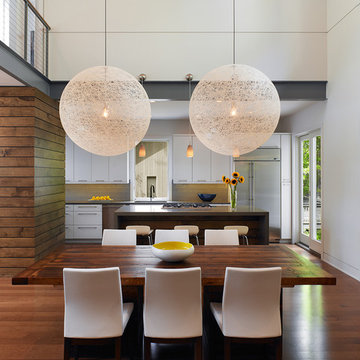
Photo: Anice Hoachlander
Idee per un'ampia sala da pranzo aperta verso la cucina contemporanea con pareti bianche e pavimento in legno massello medio
Idee per un'ampia sala da pranzo aperta verso la cucina contemporanea con pareti bianche e pavimento in legno massello medio
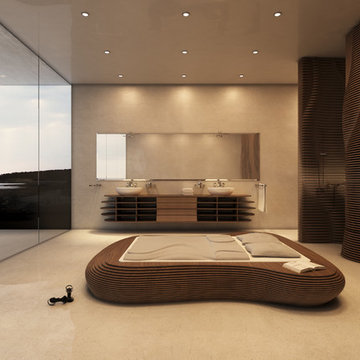
Abmessungen (B x H x T): 234 x 38 x 275 cm
Material: Nussbaum, Birkenschichtholz, 18 mm
Matratzengröße (B x L): 140 x 210 cm
Farbe: Braun
Material: Holzwerkstoff
Preis: 4.000 €
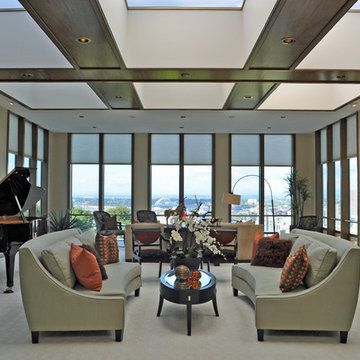
The scale of this room is massive, but the views and architectural details are spectacular. So the staging needed to be equal to those aspects. The clients are thrilled!
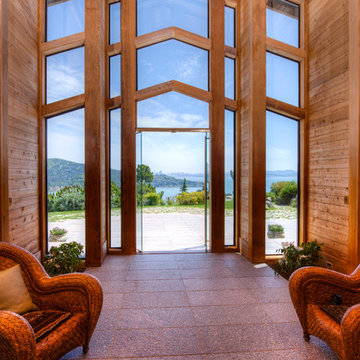
This dramatic contemporary residence features extraordinary design with magnificent views of Angel Island, the Golden Gate Bridge, and the ever changing San Francisco Bay. The amazing great room has soaring 36 foot ceilings, a Carnelian granite cascading waterfall flanked by stairways on each side, and an unique patterned sky roof of redwood and cedar. The 57 foyer windows and glass double doors are specifically designed to frame the world class views. Designed by world-renowned architect Angela Danadjieva as her personal residence, this unique architectural masterpiece features intricate woodwork and innovative environmental construction standards offering an ecological sanctuary with the natural granite flooring and planters and a 10 ft. indoor waterfall. The fluctuating light filtering through the sculptured redwood ceilings creates a reflective and varying ambiance. Other features include a reinforced concrete structure, multi-layered slate roof, a natural garden with granite and stone patio leading to a lawn overlooking the San Francisco Bay. Completing the home is a spacious master suite with a granite bath, an office / second bedroom featuring a granite bath, a third guest bedroom suite and a den / 4th bedroom with bath. Other features include an electronic controlled gate with a stone driveway to the two car garage and a dumb waiter from the garage to the granite kitchen.
71 Foto di case e interni ampi
2


















