84 Foto di case e interni ampi

Having two young boys presents its own challenges, and when you have two of their best friends constantly visiting, you end up with four super active action heroes. This family wanted to dedicate a space for the boys to hangout. We took an ordinary basement and converted it into a playground heaven. A basketball hoop, climbing ropes, swinging chairs, rock climbing wall, and climbing bars, provide ample opportunity for the boys to let their energy out, and the built-in window seat is the perfect spot to catch a break. Tall built-in wardrobes and drawers beneath the window seat to provide plenty of storage for all the toys.
You can guess where all the neighborhood kids come to hangout now ☺

This transitional style room shows the effort of combining clean lines and sophisticated textures. Scale and variation of height plays an integral part to the success of this space.
Pieces featured: grey tufted headboard, table lamps, grey walls, window treatments and more...
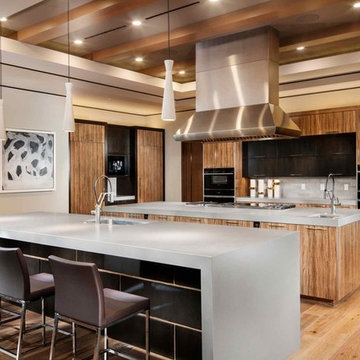
Idee per un'ampia cucina contemporanea con lavello sottopiano, ante lisce, paraspruzzi grigio, elettrodomestici neri, parquet chiaro e 2 o più isole
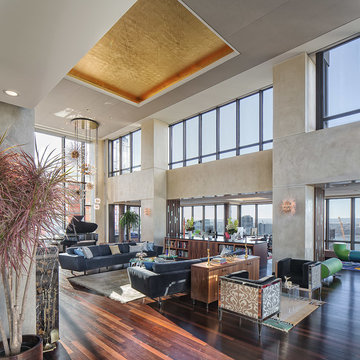
© SGM PHOTOGRAPHY
Esempio di un ampio soggiorno minimal aperto con parquet scuro
Esempio di un ampio soggiorno minimal aperto con parquet scuro
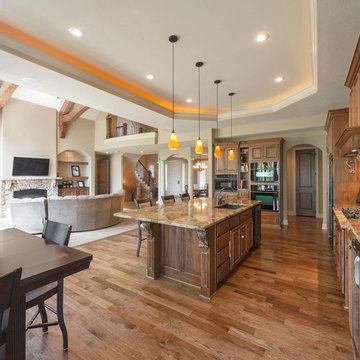
Immagine di un'ampia cucina tradizionale con lavello sottopiano, ante con bugna sagomata, ante in legno bruno, top in granito e elettrodomestici in acciaio inossidabile
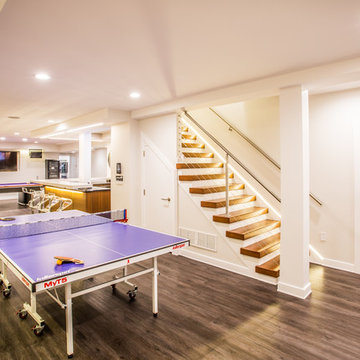
Esempio di un'ampia taverna design interrata con pareti bianche, parquet scuro e camino lineare Ribbon

The existing 3000 square foot colonial home was expanded to more than double its original size.
The end result was an open floor plan with high ceilings, perfect for entertaining, bathroom for every bedroom, closet space, mudroom, and unique details ~ all of which were high priorities for the homeowner.
Photos-Peter Rymwid Photography
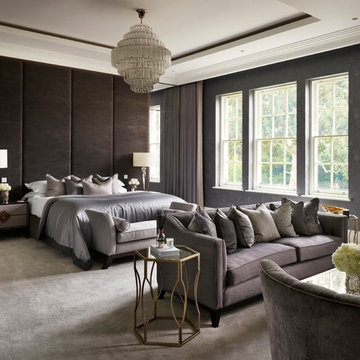
Sultry and seductive, we layered rich depths of luxury into our master bedroom design with a bold palette of greys and browns, the distinctive lustre of the Mark Alexander Empire Otter headboard concealing the secret doors to the ensuite and dressing room at either side.
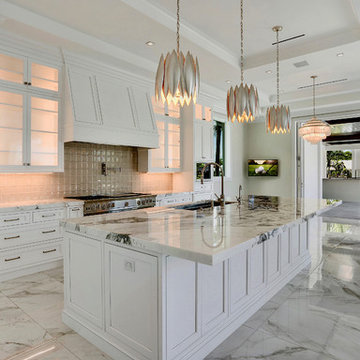
In this new construction luxury home, the kitchen is truly the center of the home. Centered between the outdoor living space, the interior living room, the kitchen is perfect for large group entertaining or just daily living. Marble counters, elegant pendant lighting, and storage for days makes this kitchen a true show-stopper.
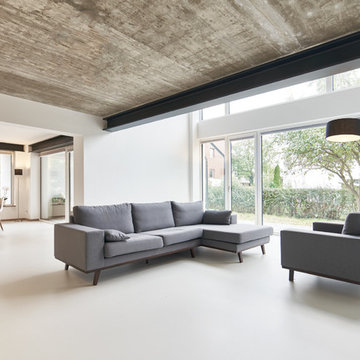
Jörn Blohm, Florian Schätz
Idee per un ampio soggiorno industriale aperto con pareti bianche e pavimento in linoleum
Idee per un ampio soggiorno industriale aperto con pareti bianche e pavimento in linoleum
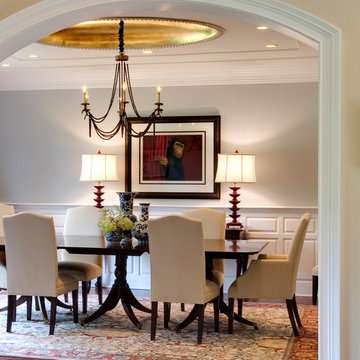
Photo: Drew Callaghan
Immagine di un'ampia sala da pranzo contemporanea con pareti grigie, pavimento in legno massello medio e nessun camino
Immagine di un'ampia sala da pranzo contemporanea con pareti grigie, pavimento in legno massello medio e nessun camino
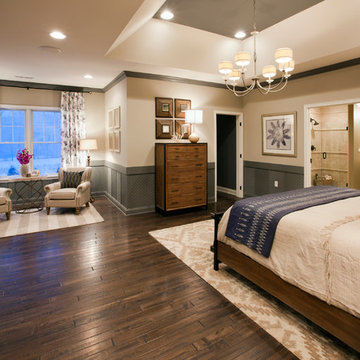
Bill Taylor
Ispirazione per un'ampia camera matrimoniale classica con pareti beige e parquet scuro
Ispirazione per un'ampia camera matrimoniale classica con pareti beige e parquet scuro

This large open plan kitchen features a combination of stunning textures as well as colours from natural wood grain, to copper and hand painted elements creating an exciting Mix & Match style. An open room divider provides the perfect zoning piece of furniture to allow interaction between the kitchen and cosy relaxed seating area. A large dining area forms the other end of the room for continued conversation whilst entertaining and cooking.
Photography credit: Darren Chung
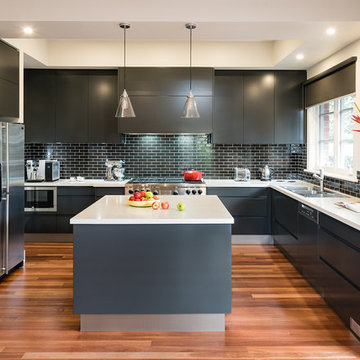
Tim Turner Photography
Immagine di un'ampia cucina minimal con lavello a doppia vasca, ante lisce, ante nere, top in quarzo composito, paraspruzzi nero, paraspruzzi con piastrelle di vetro, elettrodomestici in acciaio inossidabile e pavimento in legno massello medio
Immagine di un'ampia cucina minimal con lavello a doppia vasca, ante lisce, ante nere, top in quarzo composito, paraspruzzi nero, paraspruzzi con piastrelle di vetro, elettrodomestici in acciaio inossidabile e pavimento in legno massello medio
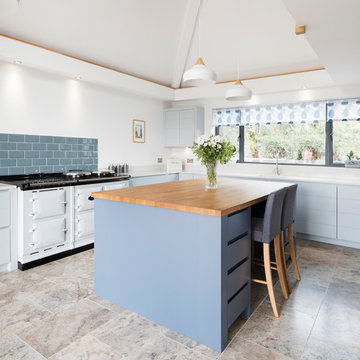
Contemporary modern kitchen, matt painted finish. Vertical grooves, handleless cabinets.
Foto di un'ampia cucina contemporanea con ante lisce, ante blu, top in superficie solida, paraspruzzi blu, top bianco, paraspruzzi con piastrelle diamantate, elettrodomestici bianchi e pavimento grigio
Foto di un'ampia cucina contemporanea con ante lisce, ante blu, top in superficie solida, paraspruzzi blu, top bianco, paraspruzzi con piastrelle diamantate, elettrodomestici bianchi e pavimento grigio
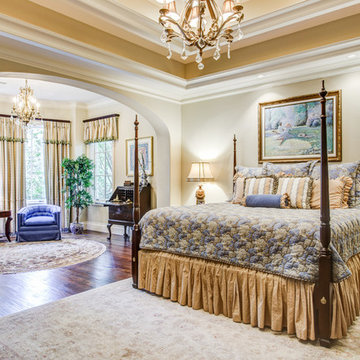
This large master suite is beautiful and cohesive with a pop of royal blue in the lounge chairs that complements the bedding.
Design: Wesley-Wayne Interiors
Photo: Lance Selgo
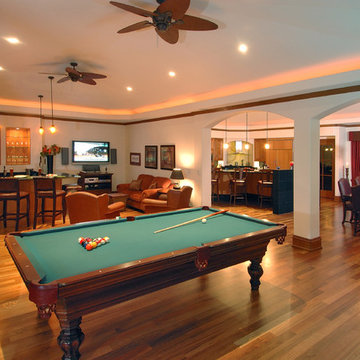
Foto di un ampio soggiorno minimal aperto con pareti bianche, pavimento in legno massello medio, nessuna TV e pavimento marrone
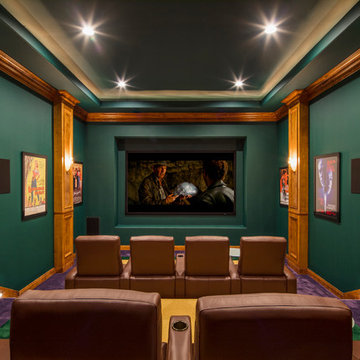
tre dunham - fine focus photography
Ispirazione per un ampio home theatre chic chiuso con pareti verdi, moquette, schermo di proiezione e pavimento viola
Ispirazione per un ampio home theatre chic chiuso con pareti verdi, moquette, schermo di proiezione e pavimento viola
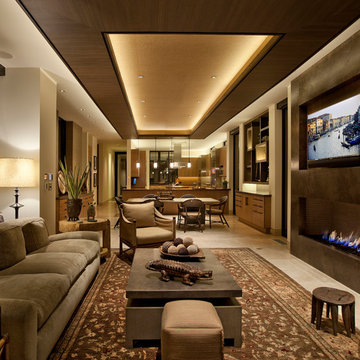
Studio Lux introduced the cove elements, designed to conceal LED strip lights viewed at shallow angles from great distances, and eliminating harsh shadows generally caused by light valences.
Photography by Jim Bartsch
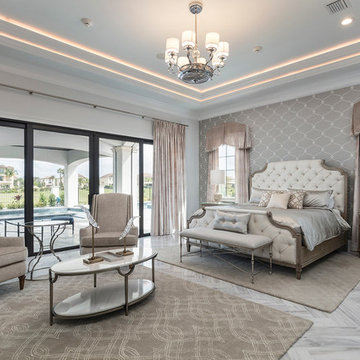
Ispirazione per un'ampia camera da letto mediterranea con pavimento grigio
84 Foto di case e interni ampi
2

















