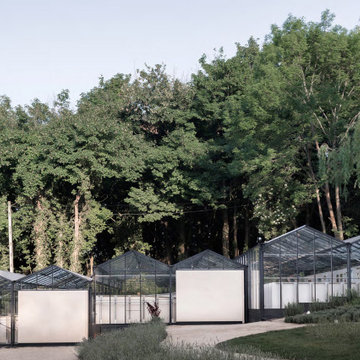10.480 Foto di case e interni ampi
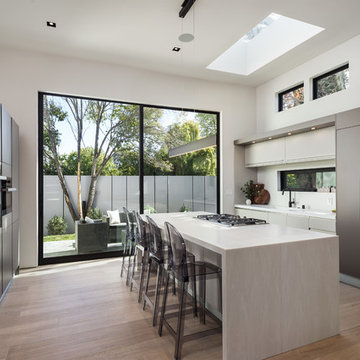
Idee per un'ampia cucina contemporanea con lavello integrato, ante lisce, ante marroni, top in superficie solida, paraspruzzi bianco, paraspruzzi in gres porcellanato, elettrodomestici da incasso, parquet chiaro e pavimento beige
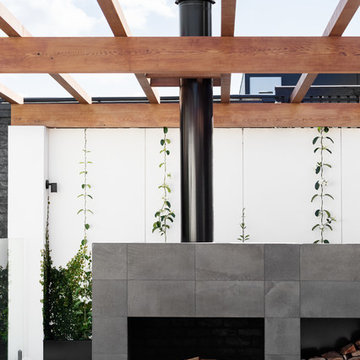
Martina Gemmola
Foto di un ampio patio o portico moderno dietro casa con un focolare, pavimentazioni in pietra naturale e una pergola
Foto di un ampio patio o portico moderno dietro casa con un focolare, pavimentazioni in pietra naturale e una pergola
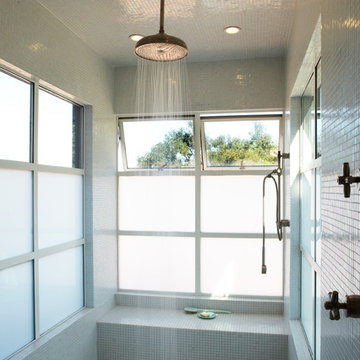
Immagine di un'ampia stanza da bagno con doccia industriale con doccia alcova, piastrelle multicolore, piastrelle bianche e piastrelle a mosaico
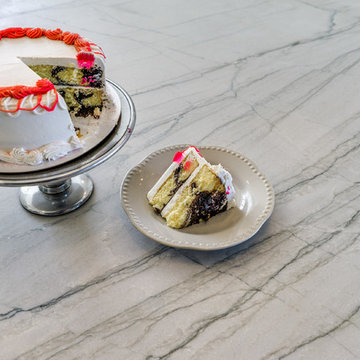
This beautiful new build colonial home was enhanced by the choice of this honed White Macaubas quartzite. This is an extremely durable material and is perfect for this soon to be mother of 3. She accented the kitchen with a turquoise hexagon back splash and oversized white lanterns
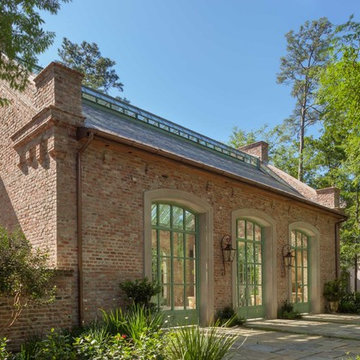
Benjamin Hill Photography
Idee per la facciata di una casa ampia rossa industriale a un piano con rivestimento in mattoni e tetto a capanna
Idee per la facciata di una casa ampia rossa industriale a un piano con rivestimento in mattoni e tetto a capanna
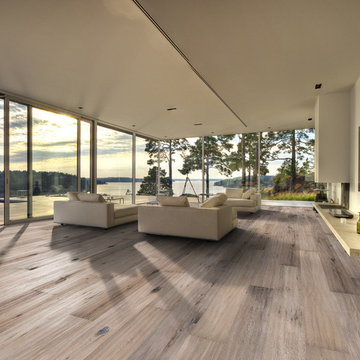
Color:Supreme-Grande-Manor-Oak
Foto di un ampio soggiorno minimalista aperto con pareti bianche, pavimento in legno massello medio e nessuna TV
Foto di un ampio soggiorno minimalista aperto con pareti bianche, pavimento in legno massello medio e nessuna TV
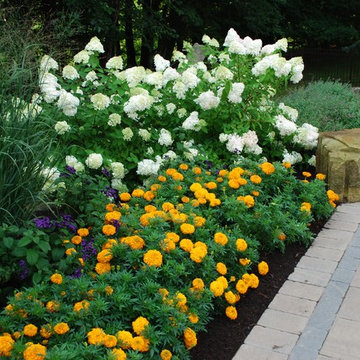
Hydrangea 'Limelight' towers above a mass of marigolds.
Immagine di un ampio giardino classico esposto a mezz'ombra dietro casa in estate con pavimentazioni in cemento
Immagine di un ampio giardino classico esposto a mezz'ombra dietro casa in estate con pavimentazioni in cemento
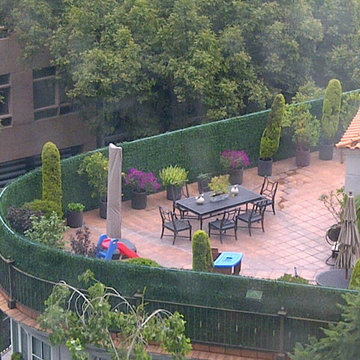
Add a bit of green to your outdoor area with Greensmart Decor. With artificial leaf panels, we've eliminated the maintenance and water consumption upkeep for real foliage. Our high-quality, weather resistant panels are the perfect privacy solution for your backyard, patio, deck or balcony.

Immagine di un'ampia cucina boho chic chiusa con lavello a doppia vasca, ante lisce, ante beige, top in quarzo composito, paraspruzzi beige, elettrodomestici in acciaio inossidabile, pavimento con piastrelle in ceramica, pavimento multicolore, top nero, travi a vista e parquet e piastrelle

The Marine Studies Building is heavily engineered to be a vertical evaluation structure with supplies on the rooftop to support over 920 people for up to two days post a Cascadia level event. The addition of this building thus improves the safety of those that work and play at the Hatfield Marine Science Center and in the surrounding South Beach community.
The MSB uses state-of-the-art architectural and engineering techniques to make it one of the first “vertical evacuation” tsunami sites in the United States. The building will also dramatically increase the Hatfield campus’ marine science education and research capacity.
The building is designed to withstand a 9+ earthquake and to survive an XXL tsunami event. The building is designed to be repairable after a large (L) tsunami event.
A ramp on the outside of the building leads from the ground level to the roof of this three-story structure. The roof of the building is 47 feet high, and it is designed to serve as an emergency assembly site for more than 900 people after a Cascadia Subduction Zone earthquake.
OSU’s Marine Studies Building is designed to provide a safe place for people to gather after an earthquake, out of the path — and above the water — of a possible tsunami. Additionally, several horizontal evacuation paths exist from the HMSC campus, where people can walk to avoid the tsunami inundation. These routes include Safe Haven Hill west of Highway 101 and the Oregon Coast Community College to the south.

We removed the long wall of mirrors and moved the tub into the empty space at the left end of the vanity. We replaced the carpet with a beautiful and durable Luxury Vinyl Plank. We simply refaced the double vanity with a shaker style.
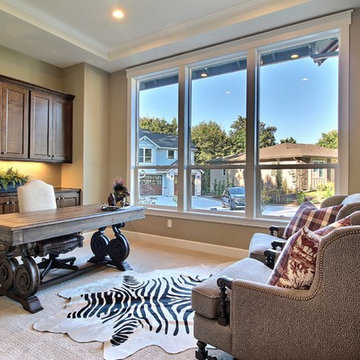
Paint by Sherwin Williams
Body Color - Wool Skein - SW 6148
Flex Suite Color - Universal Khaki - SW 6150
Downstairs Guest Suite Color - Silvermist - SW 7621
Downstairs Media Room Color - Quiver Tan - SW 6151
Exposed Beams & Banister Stain - Northwood Cabinets - Custom Truffle Stain
Gas Fireplace by Heat & Glo
Flooring & Tile by Macadam Floor & Design
Hardwood by Shaw Floors
Hardwood Product Kingston Oak in Tapestry
Carpet Products by Dream Weaver Carpet
Main Level Carpet Cosmopolitan in Iron Frost
Beverage Station Backsplash by Glazzio Tiles
Tile Product - Versailles Series in Dusty Trail Arabesque Mosaic
Slab Countertops by Wall to Wall Stone Corp
Main Level Granite Product Colonial Cream
Downstairs Quartz Product True North Silver Shimmer
Windows by Milgard Windows & Doors
Window Product Style Line® Series
Window Supplier Troyco - Window & Door
Window Treatments by Budget Blinds
Lighting by Destination Lighting
Interior Design by Creative Interiors & Design
Custom Cabinetry & Storage by Northwood Cabinets
Customized & Built by Cascade West Development
Photography by ExposioHDR Portland
Original Plans by Alan Mascord Design Associates
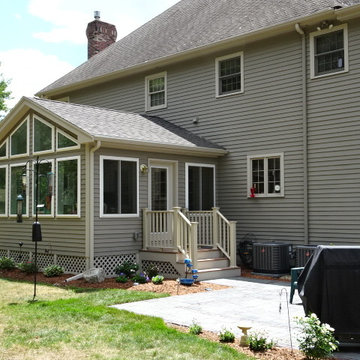
Esempio della facciata di una casa ampia grigia classica a due piani con rivestimento con lastre in cemento e falda a timpano
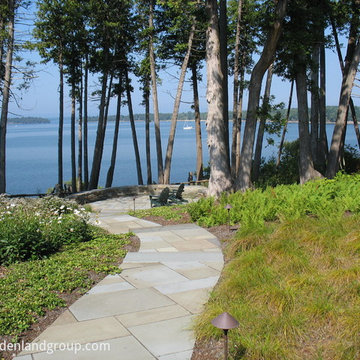
Rebecca Lindenmeyr
Ispirazione per un ampio giardino design esposto in pieno sole con un muro di contenimento, un pendio, una collina o una riva e pavimentazioni in pietra naturale
Ispirazione per un ampio giardino design esposto in pieno sole con un muro di contenimento, un pendio, una collina o una riva e pavimentazioni in pietra naturale
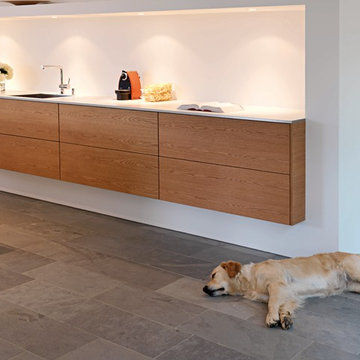
Ispirazione per un'ampia cucina minimal con lavello sottopiano, ante lisce, ante bianche, top in legno, elettrodomestici in acciaio inossidabile e pavimento con piastrelle in ceramica

Immagine di un ampio soggiorno aperto con pareti grigie, pavimento in laminato, camino classico, cornice del camino piastrellata, TV a parete, pavimento grigio e soffitto ribassato
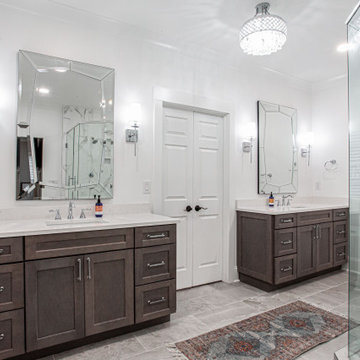
Esempio di un'ampia stanza da bagno padronale classica con ante in stile shaker, ante in legno bruno, vasca freestanding, zona vasca/doccia separata, WC monopezzo, piastrelle bianche, piastrelle in gres porcellanato, pareti bianche, pavimento in gres porcellanato, lavabo sottopiano, top in quarzo composito, pavimento grigio, porta doccia a battente, top bianco, nicchia, due lavabi e mobile bagno incassato

Immagine di un ampio ingresso country con pareti blu, pavimento con piastrelle in ceramica, una porta singola, una porta blu e pavimento bianco
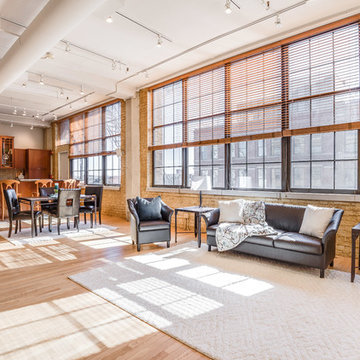
Staging took this open concept condo from a long "bowling alley" into a home by showing buyers what the space has to offer. Instead of an empty, intimidating space, it's now a large living area and dining area, open to the beautiful kitchen.
10.480 Foto di case e interni ampi
5


















