10.480 Foto di case e interni ampi

Kaplan Architects, AIA
Location: Redwood City , CA, USA
Front entry fence and gate to new residence at street level with cedar siding.
Ispirazione per la villa ampia marrone moderna a due piani con rivestimento in legno, copertura in metallo o lamiera e terreno in pendenza
Ispirazione per la villa ampia marrone moderna a due piani con rivestimento in legno, copertura in metallo o lamiera e terreno in pendenza
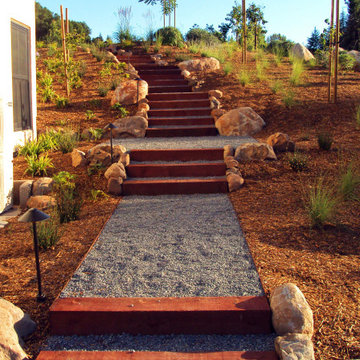
Equidistant treads create a visual rhythm for the eye. Boulders provide attractive grade control as needed. Crushed blue shale provide an accent color against the warm brown of the pressure treated stairs. Wider midway terrace, provides a view from the internal house hallway window. Includes beautiful and drought tolerant plantings and shade trees.

Complete update on this 'builder-grade' 1990's primary bathroom - not only to improve the look but also the functionality of this room. Such an inspiring and relaxing space now ...

Create a show-stealing kitchen island by using a lively green hexagon countertop tile with a live edge that flows into a warm wood finish.
DESIGN
Silent J Design
PHOTOS
TC Peterson Photography
INSTALLER
Damskov Construction
Tile Shown: Brick in Olympic, 6" Hexagon in Palm Tree, Left & Right Scalene in Tempest
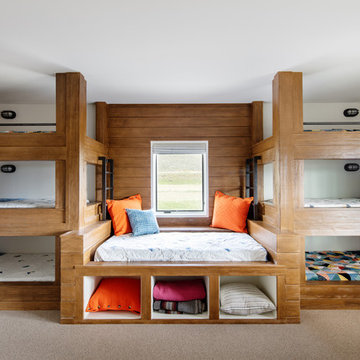
7 bunk room
Foto di un'ampia cameretta per bambini stile rurale con pareti bianche, moquette e pavimento beige
Foto di un'ampia cameretta per bambini stile rurale con pareti bianche, moquette e pavimento beige
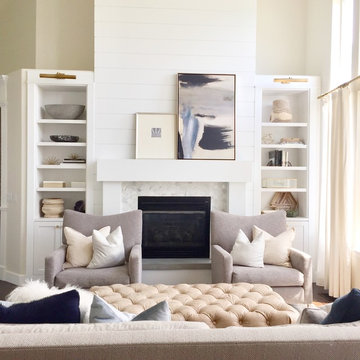
Contemporary, Transitional... whatever you'd like call it, it became a much needed happily ever after.
Foto di un ampio soggiorno tradizionale aperto con pavimento in legno massello medio, camino classico, cornice del camino in pietra, nessuna TV e pavimento marrone
Foto di un ampio soggiorno tradizionale aperto con pavimento in legno massello medio, camino classico, cornice del camino in pietra, nessuna TV e pavimento marrone
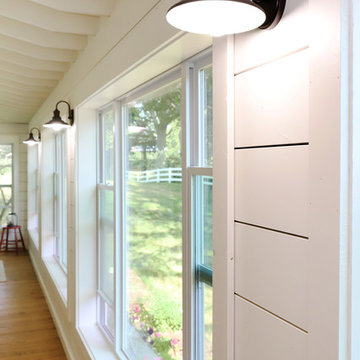
The owners of this beautiful historic farmhouse had been painstakingly restoring it bit by bit. One of the last items on their list was to create a wrap-around front porch to create a more distinct and obvious entrance to the front of their home.
Aside from the functional reasons for the new porch, our client also had very specific ideas for its design. She wanted to recreate her grandmother’s porch so that she could carry on the same wonderful traditions with her own grandchildren someday.
Key requirements for this front porch remodel included:
- Creating a seamless connection to the main house.
- A floorplan with areas for dining, reading, having coffee and playing games.
- Respecting and maintaining the historic details of the home and making sure the addition felt authentic.
Upon entering, you will notice the authentic real pine porch decking.
Real windows were used instead of three season porch windows which also have molding around them to match the existing home’s windows.
The left wing of the porch includes a dining area and a game and craft space.
Ceiling fans provide light and additional comfort in the summer months. Iron wall sconces supply additional lighting throughout.
Exposed rafters with hidden fasteners were used in the ceiling.
Handmade shiplap graces the walls.
On the left side of the front porch, a reading area enjoys plenty of natural light from the windows.
The new porch blends perfectly with the existing home much nicer front facade. There is a clear front entrance to the home, where previously guests weren’t sure where to enter.
We successfully created a place for the client to enjoy with her future grandchildren that’s filled with nostalgic nods to the memories she made with her own grandmother.
"We have had many people who asked us what changed on the house but did not know what we did. When we told them we put the porch on, all of them made the statement that they did not notice it was a new addition and fit into the house perfectly.”
– Homeowner
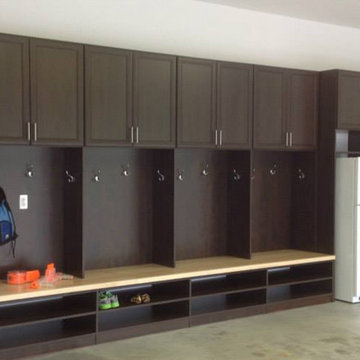
Garage storage lockers
Foto di un ampio garage per tre auto connesso classico con ufficio, studio o laboratorio
Foto di un ampio garage per tre auto connesso classico con ufficio, studio o laboratorio

Multipurpose Room in a small house
Photography: Jeffrey Totaro
Ispirazione per un'ampia lavanderia multiuso classica con lavatoio, ante verdi, top in quarzo composito, pareti beige, pavimento in terracotta e lavatrice e asciugatrice affiancate
Ispirazione per un'ampia lavanderia multiuso classica con lavatoio, ante verdi, top in quarzo composito, pareti beige, pavimento in terracotta e lavatrice e asciugatrice affiancate
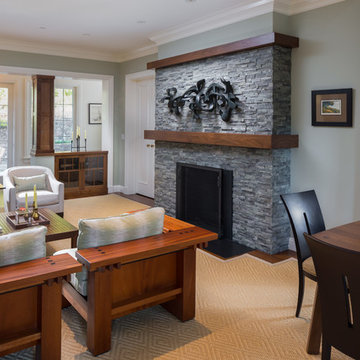
Interior Design:
Anne Norton
AND interior Design Studio
Berkeley, CA 94707
Esempio di un ampio soggiorno american style aperto con sala formale, pareti verdi, pavimento in legno massello medio, camino classico, cornice del camino in pietra, nessuna TV e pavimento marrone
Esempio di un ampio soggiorno american style aperto con sala formale, pareti verdi, pavimento in legno massello medio, camino classico, cornice del camino in pietra, nessuna TV e pavimento marrone
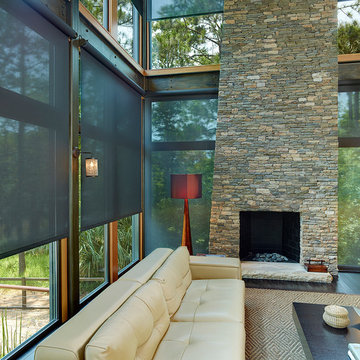
The sun can be overwhelming at times with the brightness and high temperatures. Shades are also a great way to block harmful ultra-violet rays to protect your hardwood flooring, furniture and artwork from fading. There are different types of shades that were engineered to solve a specific dilemma.
We work with clients in the Central Indiana Area. Contact us today to get started on your project. 317-273-8343
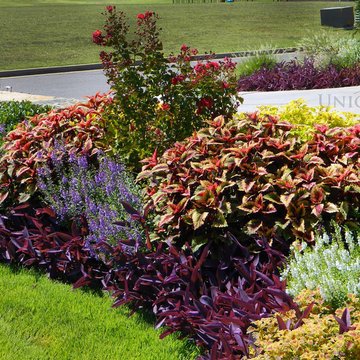
Rose Creek Golf & CC
Landscape: Unique by Design l Helen Weis
Ispirazione per un ampio vialetto d'ingresso tradizionale esposto in pieno sole nel cortile laterale in estate
Ispirazione per un ampio vialetto d'ingresso tradizionale esposto in pieno sole nel cortile laterale in estate
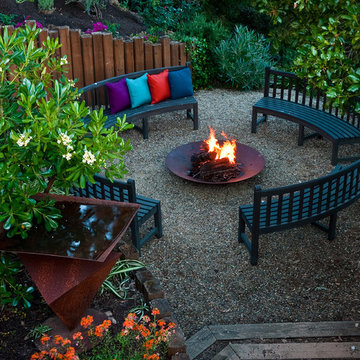
Jane uses outdoor fabric pillows to repeat the colors of the garden. Each season has its own colors. Come on down and have a seat before the metal fire pit when it gets cool from the winds off the San Francisco Bay.
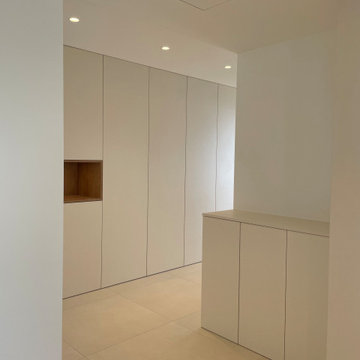
Ispirazione per un ampio ingresso chic con pareti bianche, pavimento con piastrelle in ceramica, una porta bianca e pavimento beige
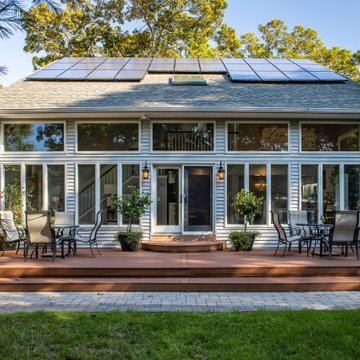
Idee per la villa ampia grigia contemporanea a due piani con rivestimento in vinile, tetto a capanna, copertura a scandole e tetto grigio
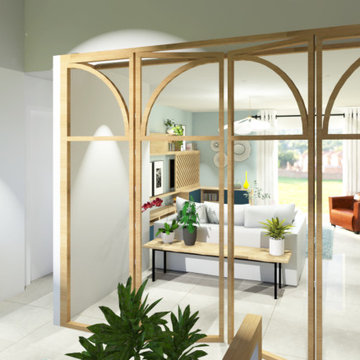
Idee per un ampio soggiorno minimal aperto con pareti blu, pavimento con piastrelle in ceramica, stufa a legna, TV nascosta e pavimento beige
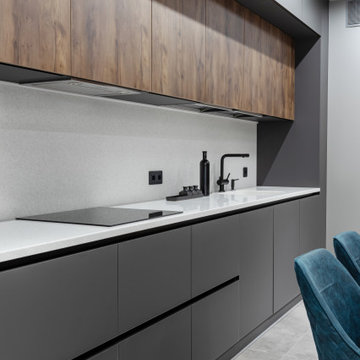
Гостиная
Дизайнер @svanberg.design
Фотограф @kris_pleer
Ispirazione per un'ampia cucina minimal con lavello sottopiano, ante lisce, ante grigie, top in superficie solida, paraspruzzi grigio, elettrodomestici da incasso, pavimento in legno massello medio, nessuna isola, pavimento grigio e top grigio
Ispirazione per un'ampia cucina minimal con lavello sottopiano, ante lisce, ante grigie, top in superficie solida, paraspruzzi grigio, elettrodomestici da incasso, pavimento in legno massello medio, nessuna isola, pavimento grigio e top grigio
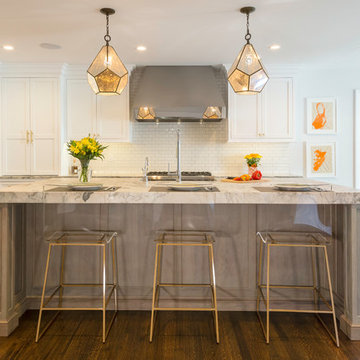
3 ½ inch buildup Quartzite island countertop creates an industrial feel, while the window bench adds warmth while still maximizing space
Immagine di un'ampia cucina tradizionale con lavello stile country, ante a filo, ante bianche, top in quarzite, paraspruzzi bianco, paraspruzzi in gres porcellanato, elettrodomestici in acciaio inossidabile, pavimento in legno massello medio, pavimento marrone e top grigio
Immagine di un'ampia cucina tradizionale con lavello stile country, ante a filo, ante bianche, top in quarzite, paraspruzzi bianco, paraspruzzi in gres porcellanato, elettrodomestici in acciaio inossidabile, pavimento in legno massello medio, pavimento marrone e top grigio

Furniture: Light grey gloss lacquered doors & matt medium grey island
Appliances: NEFF
Worktop: Silestone (aluminium nube)
Splashback: Decograze
Designed by Schmidt kitchens in Palmers green
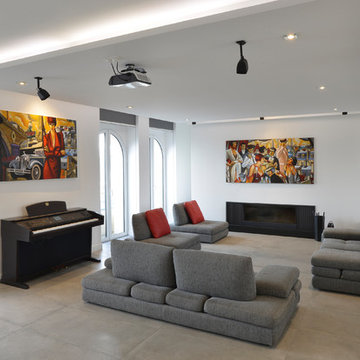
Esempio di un ampio soggiorno design aperto con sala formale, pareti bianche, pavimento con piastrelle in ceramica, camino classico, cornice del camino in intonaco, parete attrezzata e pavimento grigio
10.480 Foto di case e interni ampi
3

















