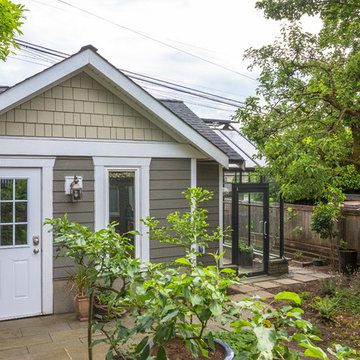55.002 Foto di case e interni american style
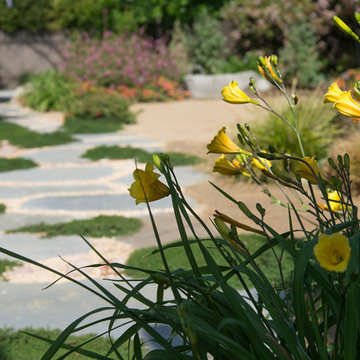
Though graced with a towering Sycamore and other mature plantings, this impressive Craftsman garden was in need of some reimagining. Working with our clients’ wish to eliminate their existing pool, we sited and designed a new spa, pathways, and seating area with a millstone fountain that fits the bucolic feeling of the site. New plantings were designed to attract birds and butterflies.
Photo by Martin Cox.
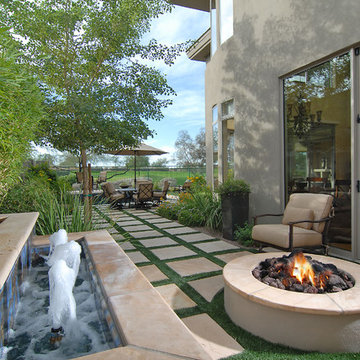
Idee per un giardino american style di medie dimensioni e nel cortile laterale con fontane e pedane
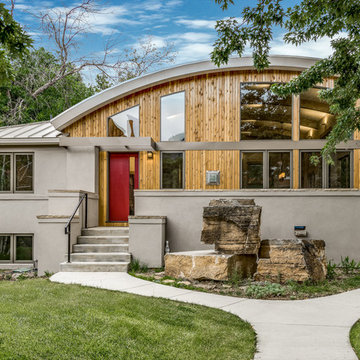
Denver Photo
Foto della villa multicolore american style a due piani con rivestimenti misti e copertura in metallo o lamiera
Foto della villa multicolore american style a due piani con rivestimenti misti e copertura in metallo o lamiera
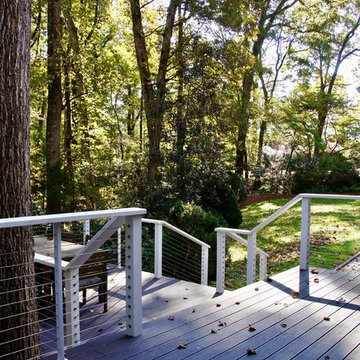
Photography by Sophie Piesse
Esempio di una terrazza stile americano di medie dimensioni e dietro casa
Esempio di una terrazza stile americano di medie dimensioni e dietro casa
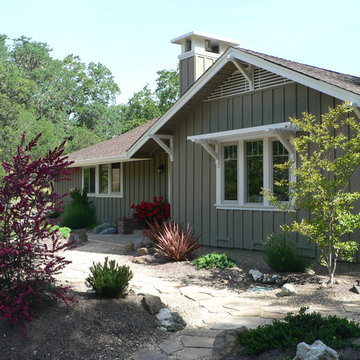
Ben Worcester
Foto della facciata di una casa american style
Foto della facciata di una casa american style

Our clients already had a cottage on Torch Lake that they loved to visit. It was a 1960s ranch that worked just fine for their needs. However, the lower level walkout became entirely unusable due to water issues. After purchasing the lot next door, they hired us to design a new cottage. Our first task was to situate the home in the center of the two parcels to maximize the view of the lake while also accommodating a yard area. Our second task was to take particular care to divert any future water issues. We took necessary precautions with design specifications to water proof properly, establish foundation and landscape drain tiles / stones, set the proper elevation of the home per ground water height and direct the water flow around the home from natural grade / drive. Our final task was to make appealing, comfortable, living spaces with future planning at the forefront. An example of this planning is placing a master suite on both the main level and the upper level. The ultimate goal of this home is for it to one day be at least a 3/4 of the year home and designed to be a multi-generational heirloom.
- Jacqueline Southby Photography
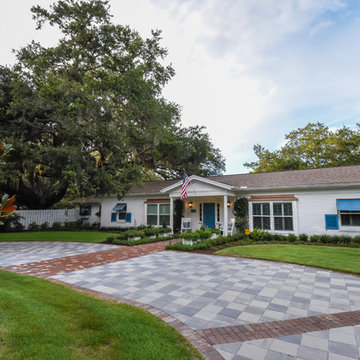
The hardscape material selection and expansive design gives the one story home a street presence in scale with its neighborhood.
Foto di un vialetto d'ingresso american style davanti casa con pavimentazioni in mattoni
Foto di un vialetto d'ingresso american style davanti casa con pavimentazioni in mattoni

Situated on the edge of New Hampshire’s beautiful Lake Sunapee, this Craftsman-style shingle lake house peeks out from the towering pine trees that surround it. When the clients approached Cummings Architects, the lot consisted of 3 run-down buildings. The challenge was to create something that enhanced the property without overshadowing the landscape, while adhering to the strict zoning regulations that come with waterfront construction. The result is a design that encompassed all of the clients’ dreams and blends seamlessly into the gorgeous, forested lake-shore, as if the property was meant to have this house all along.
The ground floor of the main house is a spacious open concept that flows out to the stone patio area with fire pit. Wood flooring and natural fir bead-board ceilings pay homage to the trees and rugged landscape that surround the home. The gorgeous views are also captured in the upstairs living areas and third floor tower deck. The carriage house structure holds a cozy guest space with additional lake views, so that extended family and friends can all enjoy this vacation retreat together. Photo by Eric Roth
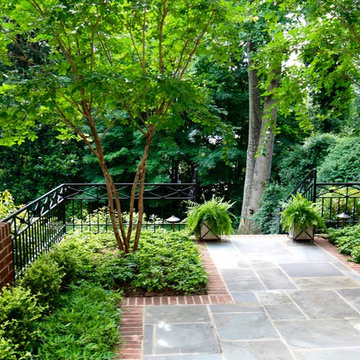
Idee per un grande giardino american style esposto a mezz'ombra dietro casa con pavimentazioni in mattoni
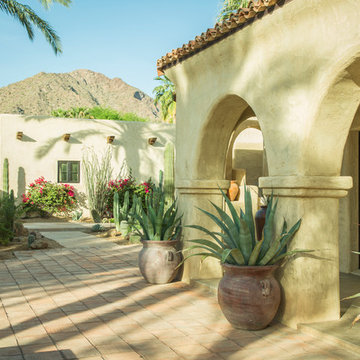
The front loggia is bathed in the emerging sunlight of an spring Arizona morning; a mix of existing and new date palm trees, Saguaros, Indian Fig, and other cacti grace the entry courtyard in front of the main house. The renovated four-car garage is seen in the background, with Camelback Mountain in the distance.
Design Architect: Gene Kniaz, Spiral Architect; General Contractor: Eric Linthicum, Linthicum Custom Builders
Photo: Maureen Ryan Photography
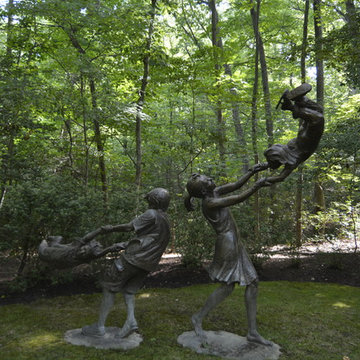
Dynamic statuary adds interest to the landscape.
Esempio di un grande giardino american style in ombra davanti casa in inverno con pavimentazioni in pietra naturale
Esempio di un grande giardino american style in ombra davanti casa in inverno con pavimentazioni in pietra naturale
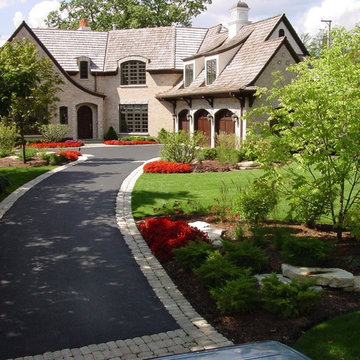
Immagine di un grande vialetto d'ingresso stile americano esposto a mezz'ombra davanti casa
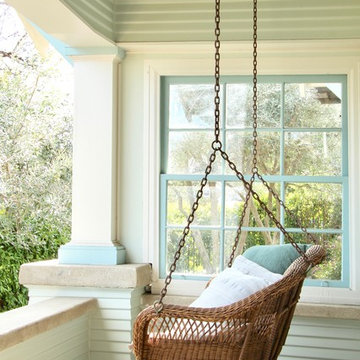
©Kelly Berg, Story & Space 2018
Idee per la villa blu american style a un piano di medie dimensioni con rivestimenti misti
Idee per la villa blu american style a un piano di medie dimensioni con rivestimenti misti
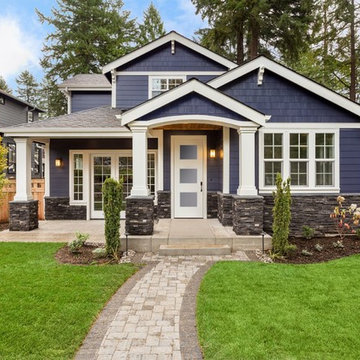
Solution Series Exterior Door
Idee per la villa blu american style a due piani di medie dimensioni con rivestimento in legno, tetto a capanna e copertura a scandole
Idee per la villa blu american style a due piani di medie dimensioni con rivestimento in legno, tetto a capanna e copertura a scandole
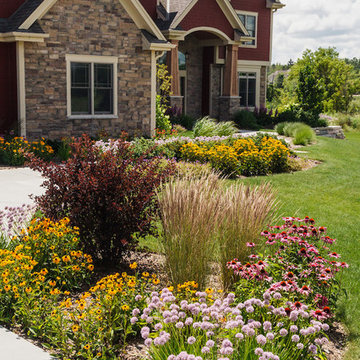
Mixed perennials and ornamental grasses add bountiful color to the front of the home.
Westhauser Photography
Foto di un grande giardino xeriscape american style esposto in pieno sole davanti casa in estate con pacciame
Foto di un grande giardino xeriscape american style esposto in pieno sole davanti casa in estate con pacciame
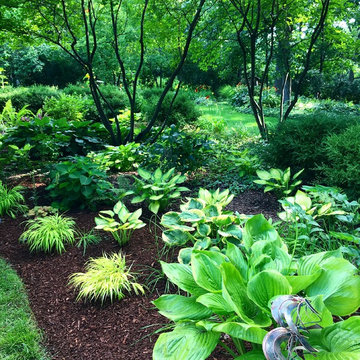
created a garden with lots of interesting colors, looking good all season, not any real blooms just great plants
Foto di un grande vialetto d'ingresso american style esposto a mezz'ombra davanti casa in estate con un ingresso o sentiero e pavimentazioni in pietra naturale
Foto di un grande vialetto d'ingresso american style esposto a mezz'ombra davanti casa in estate con un ingresso o sentiero e pavimentazioni in pietra naturale
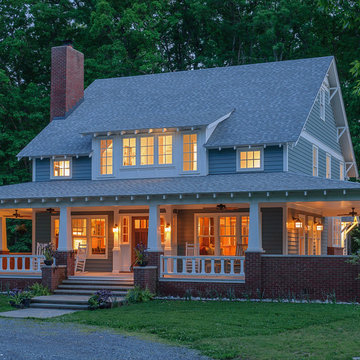
Ispirazione per la villa blu american style a tre piani di medie dimensioni con rivestimenti misti e copertura a scandole
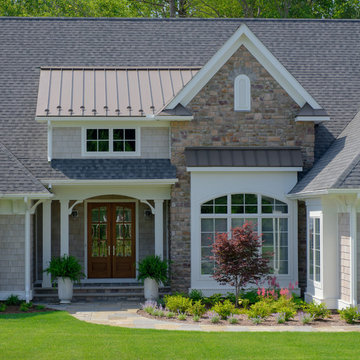
The glasswork captures it all - breath-taking views and wildlife. Stone and cedar shake make the home seem as if it has grown from nature. An impressive barrel-vault entryway leads into an equally impressive interior. Exposed wood beams and columns bring the outdoors inside. Flanking closets and art niches lead from the foyer to an open hall and great room. The dining room connects to the kitchen by a pass-thru. A bowed breakfast nook features a built-in banquette. Screened porches and open porches take living outside. The sleeping quarters are located on one side of the house, separate from the gathering rooms, and aside from the versatile bedroom/study, the master bedroom and secondary bedrooms have their own private baths and walk-in closets.

Shaun Ring
Foto della villa ampia beige american style a due piani con copertura in metallo o lamiera, rivestimento con lastre in cemento e tetto a capanna
Foto della villa ampia beige american style a due piani con copertura in metallo o lamiera, rivestimento con lastre in cemento e tetto a capanna
55.002 Foto di case e interni american style
7


















