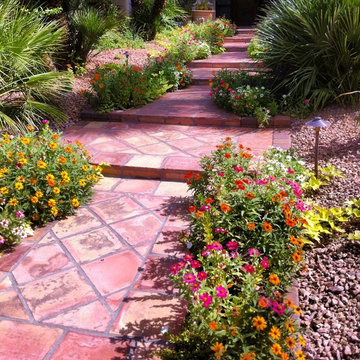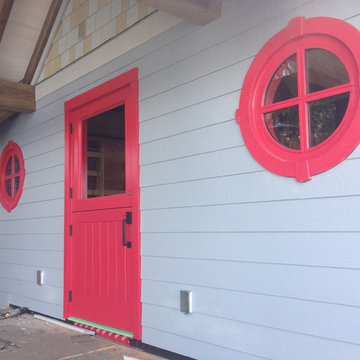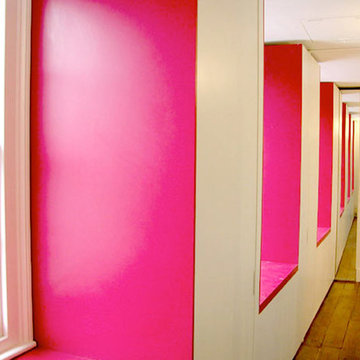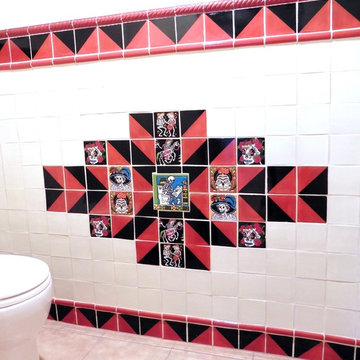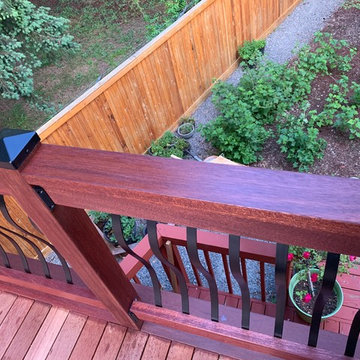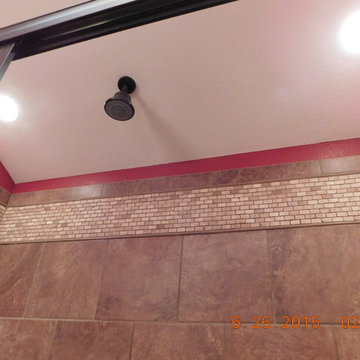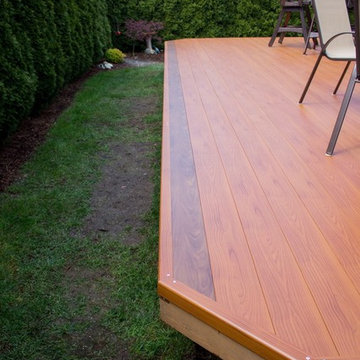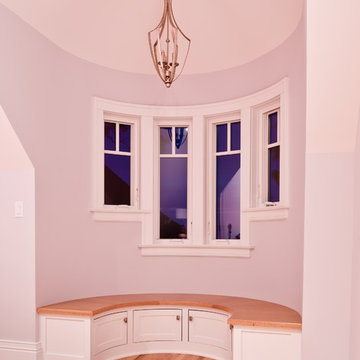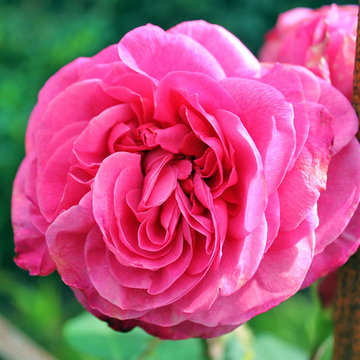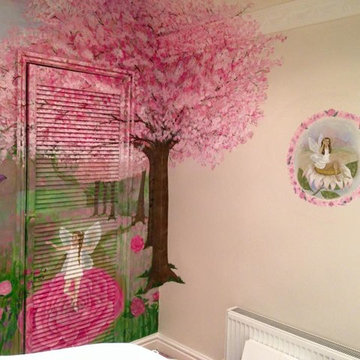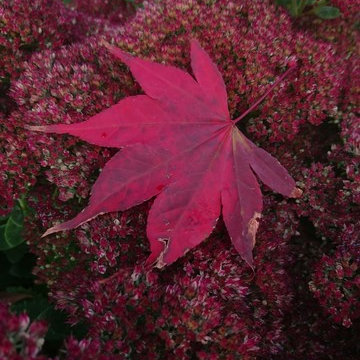640 Foto di case e interni american style
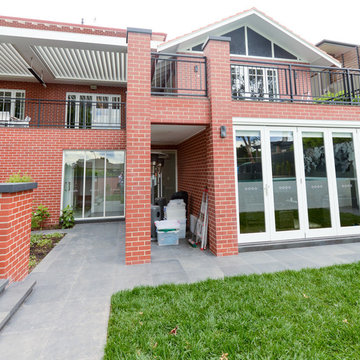
The house was originally a single story 2 bedroom Californian bungalow. It had been extended in the 80's to include a second story. Further internal renovation had been done in the early 2000's. The previous renovation had left odd areas of the house that didn't really function very well. This renovation was designed to tie all of the areas together and create a whole house that was unified from front to back.
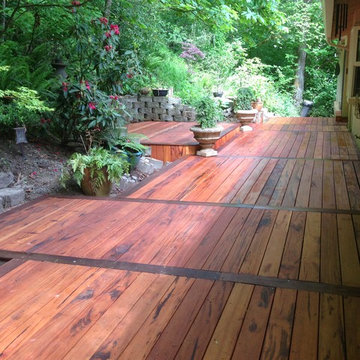
Tiger wood deck picture framed with Ipe'
Idee per una grande terrazza american style dietro casa
Idee per una grande terrazza american style dietro casa
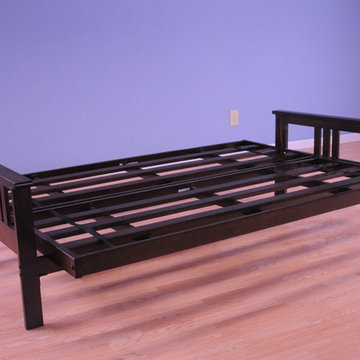
With plush padding, a casual and relaxed design and a generous seat, the Monterey Futon is a convertible bed your relatives won't mind using. This Futon's sturdy wooden frame is happy to help you off your feet as you relax propped up against its mission style arms. This Futon merges fashion and function to bring double the benefit to your home.
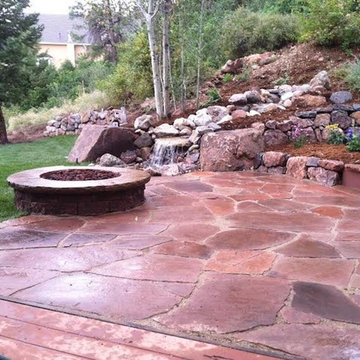
Ispirazione per un giardino american style esposto in pieno sole di medie dimensioni e davanti casa in primavera con un focolare e pavimentazioni in pietra naturale
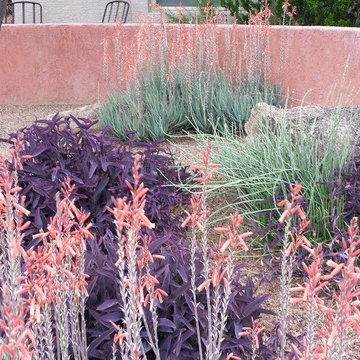
Colorful desert plant combinations enliven a front yard. Marie White
Immagine di un giardino stile americano
Immagine di un giardino stile americano
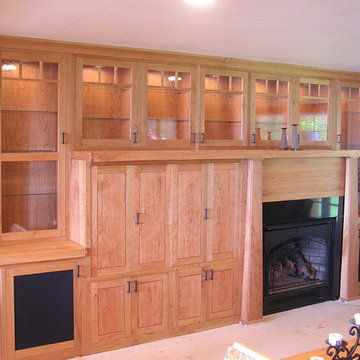
Entertainment center with fire place and lighted storage in Cherry
Ispirazione per un grande soggiorno stile americano con cornice del camino in legno e parete attrezzata
Ispirazione per un grande soggiorno stile americano con cornice del camino in legno e parete attrezzata
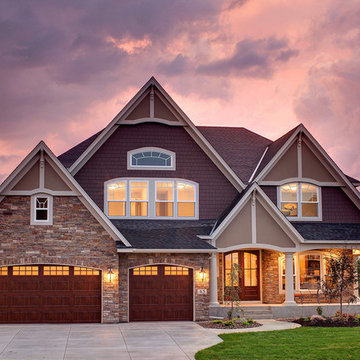
Exclusive #houseplan 73354HS has a stone and shingle exterior with four gables and a front porch. Inside, you get 4 beds and 3 full and one half bath plus an optional finished lower level giving you fifth bedroom suite plus a rec/family room, bar, storage and a walkout if you build on a sloping lot.
The home has an open floor plan.
Plans available in print, PDF and CAD.
Ready when you are! Where do YOU want to build?
Specs-at-a-glance
4 beds
3.5baths
~3,900 sq. ft.
+ optional finished walkout level
Plans: http://bit.ly/73354hs
#readywhenyouare
#storybookhome
#houseplan
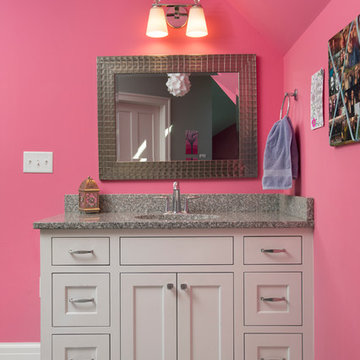
Bonus room bathroom vanity in a girls suite. Accents of pink and gray for playful growing children. White painted flat panel inset vanity with painted millwork. (Ryan Hainey)
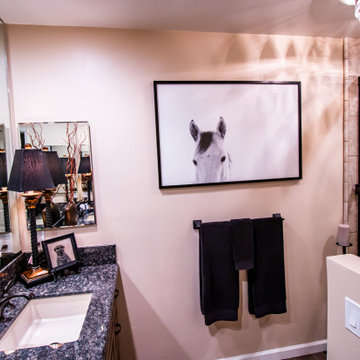
KraftMaid oak distressed cabinetry with husk, granite countertops with Kohler sinks and oil rubbed bronze fuacets and hardware, wood plank tile.
Ispirazione per una stanza da bagno per bambini stile americano di medie dimensioni con ante con bugna sagomata, ante in legno scuro, WC a due pezzi, piastrelle beige, piastrelle in gres porcellanato, pareti beige, pavimento in gres porcellanato, lavabo sottopiano, top in granito, pavimento marrone e top nero
Ispirazione per una stanza da bagno per bambini stile americano di medie dimensioni con ante con bugna sagomata, ante in legno scuro, WC a due pezzi, piastrelle beige, piastrelle in gres porcellanato, pareti beige, pavimento in gres porcellanato, lavabo sottopiano, top in granito, pavimento marrone e top nero
640 Foto di case e interni american style
8


















