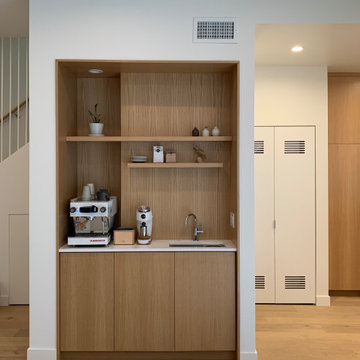5.748 Foto di angoli bar
Filtra anche per:
Budget
Ordina per:Popolari oggi
21 - 40 di 5.748 foto
1 di 2

Carl Eschenburg
Ispirazione per un piccolo angolo bar con lavandino minimal con lavello da incasso, ante lisce, ante in legno bruno, top in superficie solida, paraspruzzi bianco, paraspruzzi in gres porcellanato, parquet scuro e pavimento marrone
Ispirazione per un piccolo angolo bar con lavandino minimal con lavello da incasso, ante lisce, ante in legno bruno, top in superficie solida, paraspruzzi bianco, paraspruzzi in gres porcellanato, parquet scuro e pavimento marrone

Combination wet bar and coffee bar. Bottom drawer is sized for liquor bottles.
Joyelle West Photography
Foto di un piccolo angolo bar con lavandino tradizionale con lavello sottopiano, ante bianche, top in legno, paraspruzzi bianco, parquet chiaro, paraspruzzi con piastrelle diamantate, top marrone e ante in stile shaker
Foto di un piccolo angolo bar con lavandino tradizionale con lavello sottopiano, ante bianche, top in legno, paraspruzzi bianco, parquet chiaro, paraspruzzi con piastrelle diamantate, top marrone e ante in stile shaker
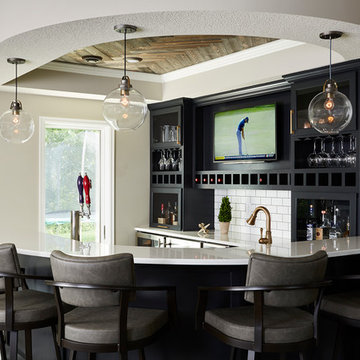
This new basement finish is a home owners dream for entertaining! Features include: an amazing bar with black cabinetry with brushed brass hardware, rustic barn wood herringbone ceiling detail and beams, sliding barn door, plank flooring, shiplap walls, chalkboard wall with an integrated drink ledge, 2 sided fireplace with stacked stone and TV niche, and a stellar bathroom!

Photography by Cristopher Nolasco
Idee per un bancone bar minimalista di medie dimensioni con lavello sottopiano, ante lisce, ante in legno bruno, top in quarzo composito, paraspruzzi bianco, paraspruzzi con piastrelle diamantate e parquet chiaro
Idee per un bancone bar minimalista di medie dimensioni con lavello sottopiano, ante lisce, ante in legno bruno, top in quarzo composito, paraspruzzi bianco, paraspruzzi con piastrelle diamantate e parquet chiaro

Esempio di un angolo bar con lavandino moderno di medie dimensioni con lavello sottopiano, ante lisce, ante nere, top in marmo, paraspruzzi a specchio, pavimento in marmo e pavimento bianco

Steven Miller designed this bar area for the House Beautiful Kitchen of the Year 2014.
Countertop Wood: Peruvian Walnut
Construction Style: Edge Grain
Wood Countertop Location: Decorator’s Showcase in San Francisco, CA
Size: 1-1/2" thick x 34" x 46"
Wood Countertop Finish: Grothouse Original Oil
Designer: Steven Miller
Undermount or Overmount Sink: Undermount Sink Cutout for Kohler K-3391
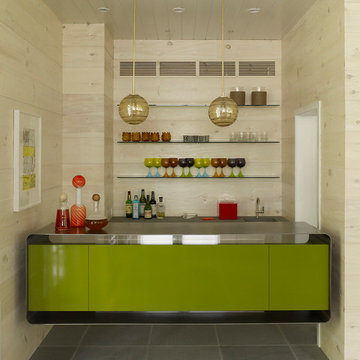
Idee per un piccolo bancone bar moderno con lavello sottopiano, nessun'anta, top in acciaio inossidabile e pavimento in ardesia
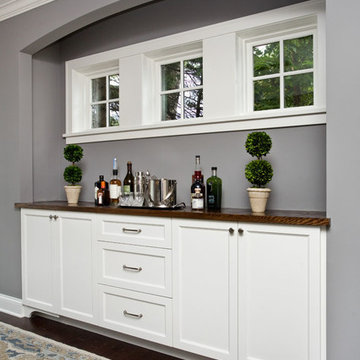
This remodel went from a tiny story-and-a-half Cape Cod, to a charming full two-story home. The dining room features a custom built in buffet in a recessed niche with an arched opening. The wall color in this room is Sherwin Williams SW 7669 Summit Gray.
Space Plans, Building Design, Interior & Exterior Finishes by Anchor Builders. Photography by Patrick Photography.

Steve Cachero
Idee per un piccolo angolo bar stile rurale con nessun'anta, ante in legno scuro, top in legno, paraspruzzi grigio, paraspruzzi con piastrelle di metallo, pavimento in ardesia e top marrone
Idee per un piccolo angolo bar stile rurale con nessun'anta, ante in legno scuro, top in legno, paraspruzzi grigio, paraspruzzi con piastrelle di metallo, pavimento in ardesia e top marrone
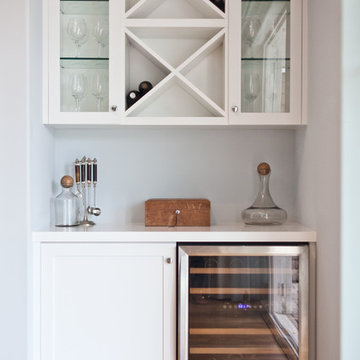
Coastal Luxe interior design by Lindye Galloway Design. Built in wine bar.
Esempio di un piccolo angolo bar stile marinaro con ante bianche, top in laminato e pavimento in legno massello medio
Esempio di un piccolo angolo bar stile marinaro con ante bianche, top in laminato e pavimento in legno massello medio
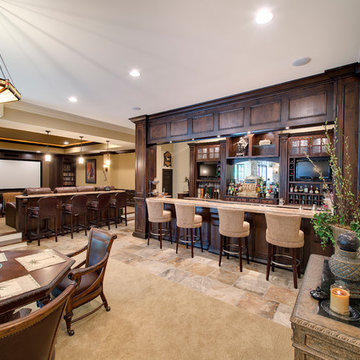
Foto di un bancone bar chic di medie dimensioni con ante in legno bruno, pavimento in pietra calcarea e top in granito

Functional layout and beautiful finishes make this kitchen a dream come true. Placing the sink on an angled corner of the island between the range and refrigerator creates an easy work triangle while the large island allows for roomy prep space. Two pantries, one near the range and one near the refrigerator, give plenty of storage for dry goods and cookware. Guests are kept out of the cooks way by placing ample seating and the full service bar on the other side of the island. Open views through the breakfast room to the beautiful back yard and through large openings to the adjoining family room and formal dining room make this already spacious kitchen feel even larger.

A perfect basement bar nook in a rustic alder with a warm brown tile mosaic and warm gray wall
Esempio di un piccolo angolo bar senza lavandino chic con ante in stile shaker, ante in legno scuro, top in quarzo composito, paraspruzzi marrone, paraspruzzi con piastrelle a mosaico e top bianco
Esempio di un piccolo angolo bar senza lavandino chic con ante in stile shaker, ante in legno scuro, top in quarzo composito, paraspruzzi marrone, paraspruzzi con piastrelle a mosaico e top bianco

This storm grey kitchen on Cape Cod was designed by Gail of White Wood Kitchens. The cabinets are all plywood with soft close hinges made by UltraCraft Cabinetry. The doors are a Lauderdale style constructed from Red Birch with a Storm Grey stained finish. The island countertop is a Fantasy Brown granite while the perimeter of the kitchen is an Absolute Black Leathered. The wet bar has a Thunder Grey Silestone countertop. The island features shelves for cookbooks and there are many unique storage features in the kitchen and the wet bar to optimize the space and functionality of the kitchen. Builder: Barnes Custom Builders

What started as a kitchen and two-bathroom remodel evolved into a full home renovation plus conversion of the downstairs unfinished basement into a permitted first story addition, complete with family room, guest suite, mudroom, and a new front entrance. We married the midcentury modern architecture with vintage, eclectic details and thoughtful materials.
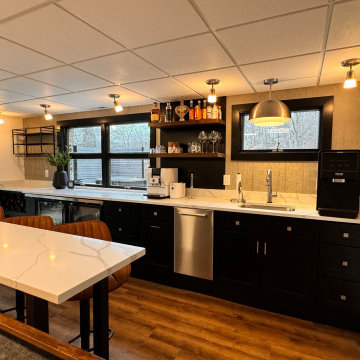
Immagine di un grande angolo bar con lavandino minimalista con mensole sospese, paraspruzzi grigio, pavimento marrone e top bianco

Homeowner wanted a modern wet bar with hints of rusticity. These custom cabinets have metal mesh inserts in upper cabinets and painted brick backsplash. The wine storage area is recessed into the wall to allow more open floor space

Built in bench and storage cabinets inside a pool house cabana. Wet bar with sink, ice maker, refrigerator drawers, and kegerator. Floating shelves above counter. White shaker cabinets installed with shiplap walls and tile flooring.

Idee per un piccolo angolo bar con lavandino con ante in stile shaker, ante in legno chiaro, paraspruzzi con piastrelle in ceramica, pavimento in vinile, top bianco, top in quarzo composito, paraspruzzi grigio e pavimento marrone
5.748 Foto di angoli bar
2
