242 Foto di angoli bar con top marrone
Filtra anche per:
Budget
Ordina per:Popolari oggi
1 - 20 di 242 foto
1 di 3
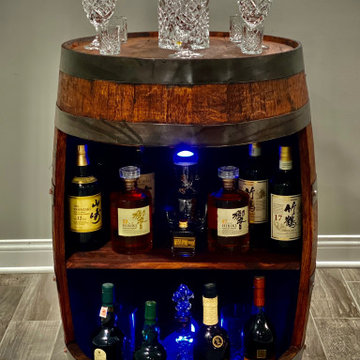
Whiskey bar made from real Oak Barrels, and transformed into a classy, rustic, and stylish bar!
Ispirazione per un grande angolo bar senza lavandino rustico con nessun'anta, ante in legno bruno, top in legno, paraspruzzi marrone e top marrone
Ispirazione per un grande angolo bar senza lavandino rustico con nessun'anta, ante in legno bruno, top in legno, paraspruzzi marrone e top marrone
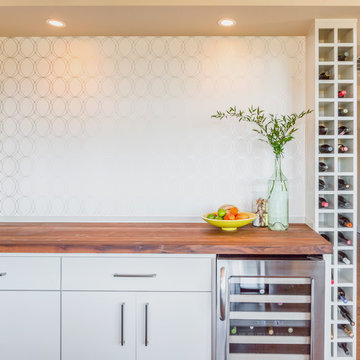
Foto di un angolo bar chic di medie dimensioni con ante lisce, ante bianche, top in legno, paraspruzzi bianco, parquet scuro e top marrone

Esempio di un angolo bar con lavandino minimal di medie dimensioni con lavello sottopiano, ante grigie, top in legno, paraspruzzi grigio, paraspruzzi con piastrelle di vetro, pavimento in legno massello medio, pavimento marrone, top marrone e ante con riquadro incassato

This cozy lake cottage skillfully incorporates a number of features that would normally be restricted to a larger home design. A glance of the exterior reveals a simple story and a half gable running the length of the home, enveloping the majority of the interior spaces. To the rear, a pair of gables with copper roofing flanks a covered dining area and screened porch. Inside, a linear foyer reveals a generous staircase with cascading landing.
Further back, a centrally placed kitchen is connected to all of the other main level entertaining spaces through expansive cased openings. A private study serves as the perfect buffer between the homes master suite and living room. Despite its small footprint, the master suite manages to incorporate several closets, built-ins, and adjacent master bath complete with a soaker tub flanked by separate enclosures for a shower and water closet.
Upstairs, a generous double vanity bathroom is shared by a bunkroom, exercise space, and private bedroom. The bunkroom is configured to provide sleeping accommodations for up to 4 people. The rear-facing exercise has great views of the lake through a set of windows that overlook the copper roof of the screened porch below.
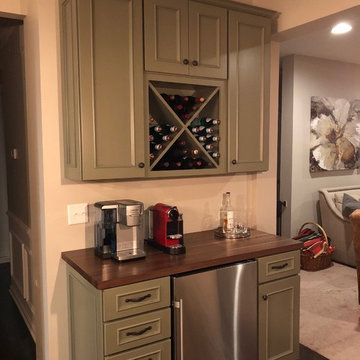
This wine/coffee bar was an addition added to an existing Yorktowne kitchen years later. Yorktowne Dixon door with a Sage finish. Complimented by a Walnut Butcher block by Bally
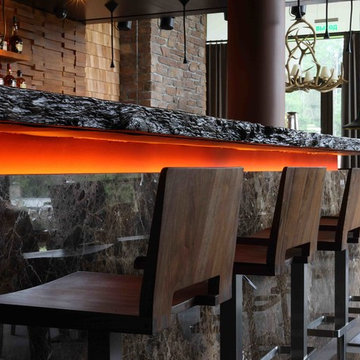
автор:Михаил Ганевич
Immagine di un bancone bar design di medie dimensioni con top in legno, pavimento in ardesia, pavimento grigio e top marrone
Immagine di un bancone bar design di medie dimensioni con top in legno, pavimento in ardesia, pavimento grigio e top marrone

Idee per un bancone bar di medie dimensioni con lavello da incasso, ante di vetro, ante con finitura invecchiata, top in legno, paraspruzzi marrone, paraspruzzi in legno, pavimento in legno massello medio, pavimento marrone e top marrone
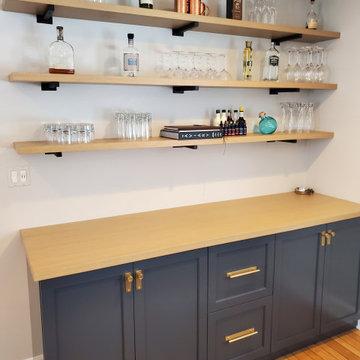
Custom made european style cabinetry with shaker doors, rift cut white oak shelves and counter. Plenty of open and closed storage for the bar
Idee per un piccolo angolo bar senza lavandino tradizionale con ante in stile shaker, ante blu, top in legno e top marrone
Idee per un piccolo angolo bar senza lavandino tradizionale con ante in stile shaker, ante blu, top in legno e top marrone
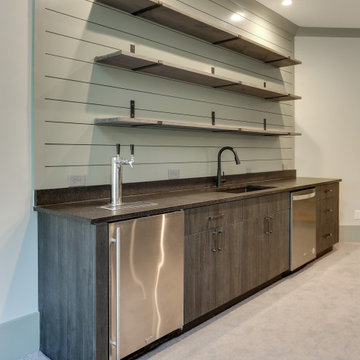
Ispirazione per un angolo bar con lavandino chic di medie dimensioni con lavello sottopiano, ante lisce, ante grigie, top in granito, moquette, pavimento grigio e top marrone
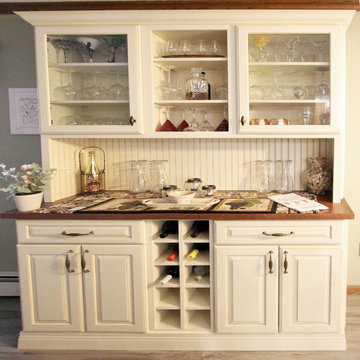
In this kitchen, Medallion Gold Full Overlay Maple cabinets in the door style Madison Raised Panel with Harvest Bronze with Ebony Glaze and Highlights finish. The Wine bar furniture piece is Medallion Brookhill Raised Panel with White Chocolate Classic Paint finish with Mocha Highlights. The countertop is Cambria Bradshaw Quartz in 3cm with ledge edge and 4” backsplash on coffee bar. The backsplash is Honed Durango 4 x 4, 3 x 6 Harlequin Glass Mosaic 1 x 1 accent tile, Slate Radiance color: Cactus. Pewter 2 x 2 Pinnalce Dots; 1 x 1 Pinnacle Buttons and brushed nickel soho pencil border. Seagull Stone Street in Brushed Nickel pendant lights. Blanco single bowl Anthracite sink and Moen Brantford pull out spray faucet in spot resistant stainless. Flooring is Traiversa Applewood Frosted Coffee vinyl.

Contemporary Walnut Bar Cabinet with butcherblock top, integrated fridge, and concrete sink.
Project By: Urban Vision Woodworks
Contact: Michael Alaman
602.882.6606
michael.alaman@yahoo.com
Instagram: www.instagram.com/urban_vision_woodworks
Materials Supplied by: Peterman Lumber, Inc.
Fontana, CA | Las Vegas, NV | Phoenix, AZ
http://petermanlumber.com/

This guest bedroom transform into a family room and a murphy bed is lowered with guests need a place to sleep. Built in cherry cabinets and cherry paneling is around the entire room. The glass cabinet houses a humidor for cigar storage. Two floating shelves offer a spot for display and stacked stone is behind them to add texture. A TV was built in to the cabinets so it is the ultimate relaxing zone. A murphy bed folds down when an extra bed is needed.
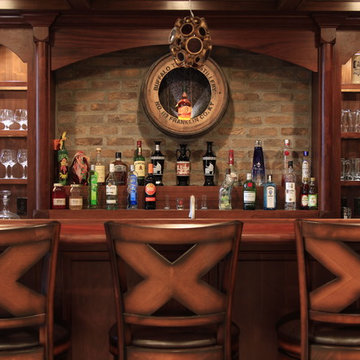
The under-cabinet lighting, brick backdrop and custom wood bar top add a warm ambience to this bar.
-Photo by Jack Figgins
Ispirazione per un angolo bar con lavandino stile americano di medie dimensioni con nessun'anta, ante in legno scuro, top in legno e top marrone
Ispirazione per un angolo bar con lavandino stile americano di medie dimensioni con nessun'anta, ante in legno scuro, top in legno e top marrone

Large open plan kitchen and dining space with real American Walnut elements
Ispirazione per un angolo bar minimal di medie dimensioni con lavello sottopiano, ante lisce, ante grigie, top in legno, pavimento grigio e top marrone
Ispirazione per un angolo bar minimal di medie dimensioni con lavello sottopiano, ante lisce, ante grigie, top in legno, pavimento grigio e top marrone
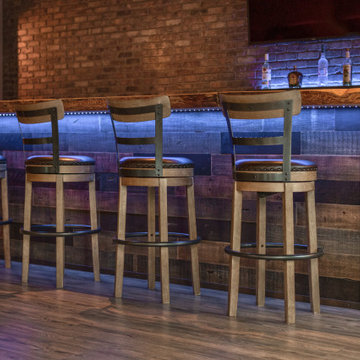
A close friend of one of our owners asked for some help, inspiration, and advice in developing an area in the mezzanine level of their commercial office/shop so that they could entertain friends, family, and guests. They wanted a bar area, a poker area, and seating area in a large open lounge space. So although this was not a full-fledged Four Elements project, it involved a Four Elements owner's design ideas and handiwork, a few Four Elements sub-trades, and a lot of personal time to help bring it to fruition. You will recognize similar design themes as used in the Four Elements office like barn-board features, live edge wood counter-tops, and specialty LED lighting seen in many of our projects. And check out the custom poker table and beautiful rope/beam light fixture constructed by our very own Peter Russell. What a beautiful and cozy space!
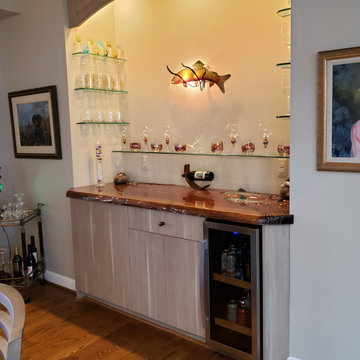
Cabinetry: Ultracraft
Style: Metropolis (Slab)
Finish: Textured Melamine - Flame Oak Vertical
Countertop: Custom Wood by Alchemist Wood Designs
Hardware: Hardware Resources – Katharine Knobs in Brushed Pewter
Cabinetry Designer: Andrea Yeip
Interior Designer: Justine Burchi (Mere Images)
Contractor: Ken MacKenzie
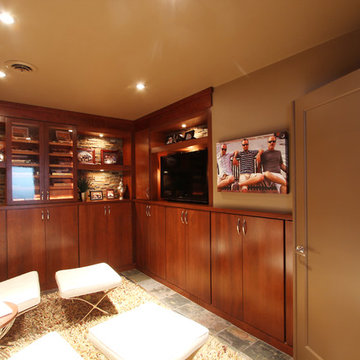
This guest bedroom transform into a family room and a murphy bed is lowered with guests need a place to sleep. Built in cherry cabinets and cherry paneling is around the entire room. The glass cabinet houses a humidor for cigar storage. Two floating shelves offer a spot for display and stacked stone is behind them to add texture. A TV was built in to the cabinets so it is the ultimate relaxing zone.
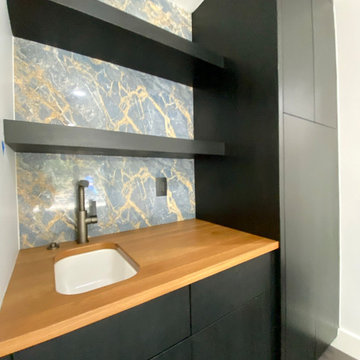
Custom wet bar with full floor to ceiling cabinets and floating shelves.
Ispirazione per un piccolo angolo bar con lavandino minimalista con lavello sottopiano, ante lisce, ante nere, paraspruzzi blu, pavimento grigio e top marrone
Ispirazione per un piccolo angolo bar con lavandino minimalista con lavello sottopiano, ante lisce, ante nere, paraspruzzi blu, pavimento grigio e top marrone
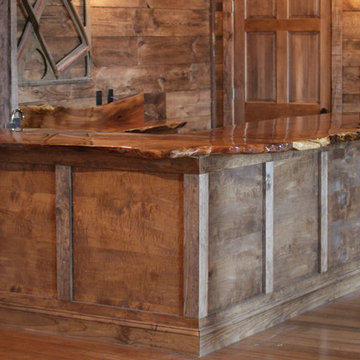
The maple top rounds out this upstairs space. Who doesn't want a bar upstairs too?
Idee per un angolo bar stile rurale di medie dimensioni con nessun'anta, ante in legno scuro, top in legno, paraspruzzi marrone, paraspruzzi in legno, pavimento in legno massello medio e top marrone
Idee per un angolo bar stile rurale di medie dimensioni con nessun'anta, ante in legno scuro, top in legno, paraspruzzi marrone, paraspruzzi in legno, pavimento in legno massello medio e top marrone
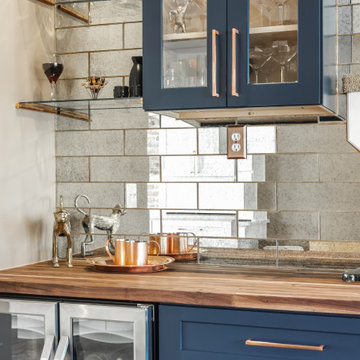
Navy blue beverage bar with glass wall cabinet + butcher block countertop.
Esempio di un piccolo angolo bar con lavandino country con lavello sottopiano, ante in stile shaker, ante blu, top in legno, paraspruzzi marrone, paraspruzzi con piastrelle in pietra, parquet scuro, pavimento marrone e top marrone
Esempio di un piccolo angolo bar con lavandino country con lavello sottopiano, ante in stile shaker, ante blu, top in legno, paraspruzzi marrone, paraspruzzi con piastrelle in pietra, parquet scuro, pavimento marrone e top marrone
242 Foto di angoli bar con top marrone
1