503 Foto di angoli bar con top in legno
Filtra anche per:
Budget
Ordina per:Popolari oggi
1 - 20 di 503 foto

Enjoy Entertaining? Consider adding a bar to your basement and other entertainment spaces. The black farmhouse sink is a unique addition to this bar!
Meyer Design

Born + Raised Photography
Immagine di un angolo bar con lavandino classico di medie dimensioni con top in legno, parquet scuro, pavimento marrone, top marrone, nessun lavello, ante in stile shaker, ante blu, paraspruzzi multicolore e paraspruzzi con piastrelle in ceramica
Immagine di un angolo bar con lavandino classico di medie dimensioni con top in legno, parquet scuro, pavimento marrone, top marrone, nessun lavello, ante in stile shaker, ante blu, paraspruzzi multicolore e paraspruzzi con piastrelle in ceramica
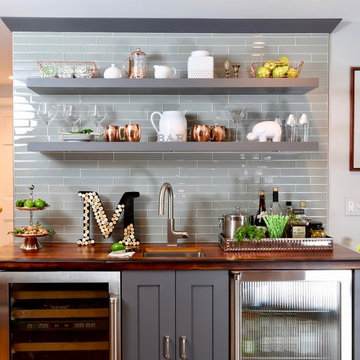
pantry, floating shelves,
Ispirazione per un angolo bar con lavandino tradizionale di medie dimensioni con lavello sottopiano, ante grigie, top in legno, paraspruzzi grigio, paraspruzzi con piastrelle di vetro, pavimento in legno massello medio e ante in stile shaker
Ispirazione per un angolo bar con lavandino tradizionale di medie dimensioni con lavello sottopiano, ante grigie, top in legno, paraspruzzi grigio, paraspruzzi con piastrelle di vetro, pavimento in legno massello medio e ante in stile shaker
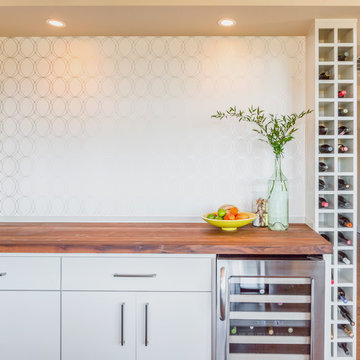
Foto di un angolo bar chic di medie dimensioni con ante lisce, ante bianche, top in legno, paraspruzzi bianco, parquet scuro e top marrone
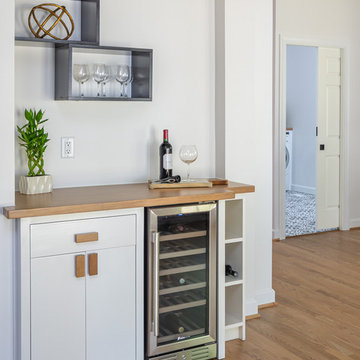
We created a space for our homeowners to house their modest wine collection directly off of the kitchen. This is a custom unit with wooden top and pulls. For character and storage we added black box shelves above.
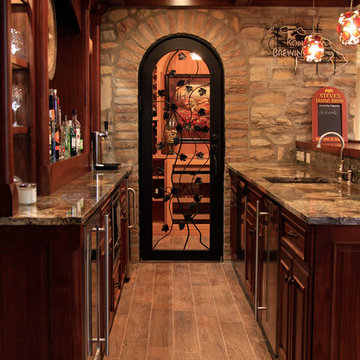
The coffered ceiling, custom iron door surrounded by stonework, walnut cabinetry, coordinating granite tops, and porcelain tile flooring create a grand entrance into the Wine Cellar.
-Photo by Jack Figgins

Laura Rae Photography
Foto di un angolo bar con lavandino tradizionale di medie dimensioni con lavello sottopiano, ante in stile shaker, ante nere, top in legno, pavimento in vinile, pavimento marrone, paraspruzzi bianco e paraspruzzi in legno
Foto di un angolo bar con lavandino tradizionale di medie dimensioni con lavello sottopiano, ante in stile shaker, ante nere, top in legno, pavimento in vinile, pavimento marrone, paraspruzzi bianco e paraspruzzi in legno

Stone Fireplace: Greenwich Gray Ledgestone
CityLight Homes project
For more visit: http://www.stoneyard.com/flippingboston

A close friend of one of our owners asked for some help, inspiration, and advice in developing an area in the mezzanine level of their commercial office/shop so that they could entertain friends, family, and guests. They wanted a bar area, a poker area, and seating area in a large open lounge space. So although this was not a full-fledged Four Elements project, it involved a Four Elements owner's design ideas and handiwork, a few Four Elements sub-trades, and a lot of personal time to help bring it to fruition. You will recognize similar design themes as used in the Four Elements office like barn-board features, live edge wood counter-tops, and specialty LED lighting seen in many of our projects. And check out the custom poker table and beautiful rope/beam light fixture constructed by our very own Peter Russell. What a beautiful and cozy space!

Immagine di un piccolo angolo bar con lavandino rustico con nessun lavello, ante di vetro, ante grigie, top in legno, paraspruzzi bianco, paraspruzzi in legno, parquet scuro, pavimento marrone e top marrone

This rustic-inspired basement includes an entertainment area, two bars, and a gaming area. The renovation created a bathroom and guest room from the original office and exercise room. To create the rustic design the renovation used different naturally textured finishes, such as Coretec hard pine flooring, wood-look porcelain tile, wrapped support beams, walnut cabinetry, natural stone backsplashes, and fireplace surround,

Mid-Century Modern bar cabinet
Immagine di un carrello bar moderno di medie dimensioni con ante lisce, ante in legno scuro, top in legno e pavimento in legno massello medio
Immagine di un carrello bar moderno di medie dimensioni con ante lisce, ante in legno scuro, top in legno e pavimento in legno massello medio

When an old neighbor referred us to a new construction home built in my old stomping grounds I was excited. First, close to home. Second it was the EXACT same floor plan as the last house I built.
We had a local contractor, Curt Schmitz sign on to do the construction and went to work on layout and addressing their wants, needs, and wishes for the space.
Since they had a fireplace upstairs they did not want one int he basement. This gave us the opportunity for a whole wall of built-ins with Smart Source for major storage and display. We also did a bar area that turned out perfectly. The space also had a space room we dedicated to a work out space with barn door.
We did luxury vinyl plank throughout, even in the bathroom, which we have been doing increasingly.
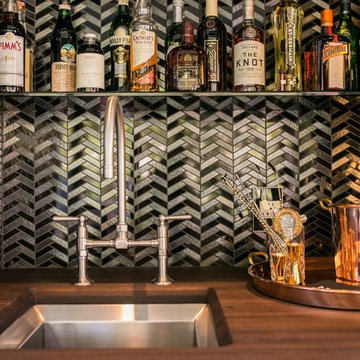
Immagine di un piccolo angolo bar con lavandino eclettico con lavello sottopiano, top in legno, paraspruzzi multicolore, paraspruzzi con piastrelle di metallo e top marrone
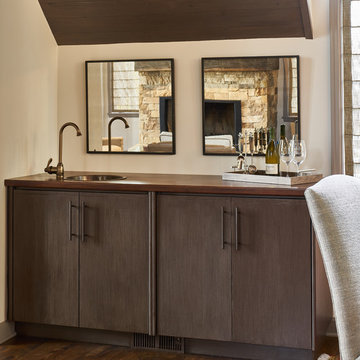
David Agnello
Foto di un angolo bar con lavandino american style di medie dimensioni con lavello da incasso, ante lisce, ante marroni, top in legno e parquet scuro
Foto di un angolo bar con lavandino american style di medie dimensioni con lavello da incasso, ante lisce, ante marroni, top in legno e parquet scuro
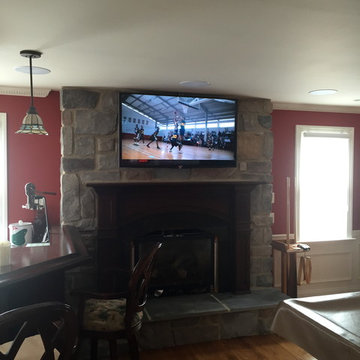
Esempio di un grande angolo bar con lavandino classico con top in legno e pavimento in legno massello medio
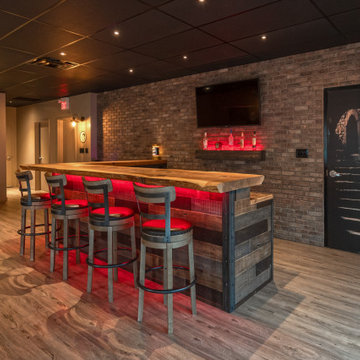
A close friend of one of our owners asked for some help, inspiration, and advice in developing an area in the mezzanine level of their commercial office/shop so that they could entertain friends, family, and guests. They wanted a bar area, a poker area, and seating area in a large open lounge space. So although this was not a full-fledged Four Elements project, it involved a Four Elements owner's design ideas and handiwork, a few Four Elements sub-trades, and a lot of personal time to help bring it to fruition. You will recognize similar design themes as used in the Four Elements office like barn-board features, live edge wood counter-tops, and specialty LED lighting seen in many of our projects. And check out the custom poker table and beautiful rope/beam light fixture constructed by our very own Peter Russell. What a beautiful and cozy space!

This guest bedroom transform into a family room and a murphy bed is lowered with guests need a place to sleep. Built in cherry cabinets and cherry paneling is around the entire room. The glass cabinet houses a humidor for cigar storage. Two floating shelves offer a spot for display and stacked stone is behind them to add texture. A TV was built in to the cabinets so it is the ultimate relaxing zone. A murphy bed folds down when an extra bed is needed.
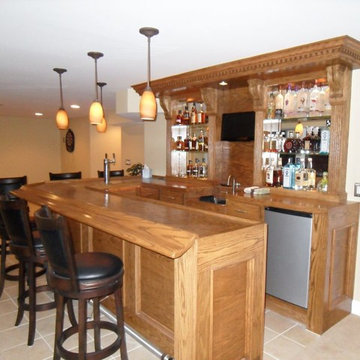
Idee per un bancone bar chic di medie dimensioni con top in legno, pavimento in gres porcellanato e top marrone
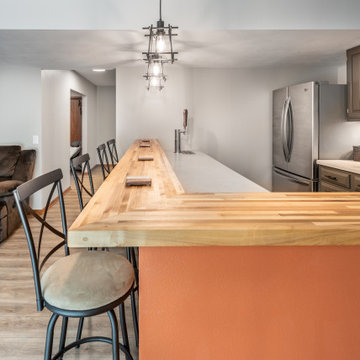
The bar has the perfect amount of seating for fun by the fireplace, like watching a football game
Immagine di un angolo bar con lavandino design di medie dimensioni con lavello da incasso, ante in stile shaker, ante grigie, top in legno, paraspruzzi grigio, paraspruzzi in mattoni e top grigio
Immagine di un angolo bar con lavandino design di medie dimensioni con lavello da incasso, ante in stile shaker, ante grigie, top in legno, paraspruzzi grigio, paraspruzzi in mattoni e top grigio
503 Foto di angoli bar con top in legno
1