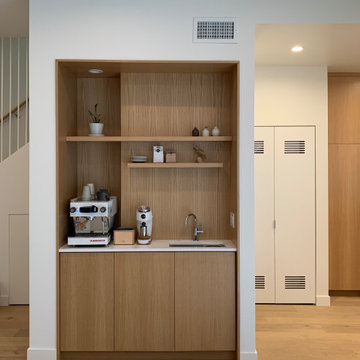1.473 Foto di angoli bar marroni
Filtra anche per:
Budget
Ordina per:Popolari oggi
1 - 20 di 1.473 foto
1 di 3

With Summer on its way, having a home bar is the perfect setting to host a gathering with family and friends, and having a functional and totally modern home bar will allow you to do so!
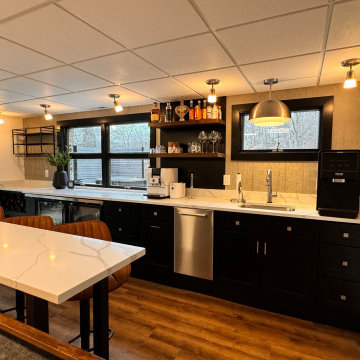
Immagine di un grande angolo bar con lavandino minimalista con mensole sospese, paraspruzzi grigio, pavimento marrone e top bianco

Idee per un piccolo angolo bar con lavandino con ante in stile shaker, ante in legno chiaro, paraspruzzi con piastrelle in ceramica, pavimento in vinile, top bianco, top in quarzo composito, paraspruzzi grigio e pavimento marrone

Rustic basement bar with Kegarator & concrete countertops.
Idee per un piccolo angolo bar con lavandino country con ante in stile shaker, ante in legno scuro, top in cemento, paraspruzzi marrone, paraspruzzi in mattoni, pavimento in gres porcellanato e top grigio
Idee per un piccolo angolo bar con lavandino country con ante in stile shaker, ante in legno scuro, top in cemento, paraspruzzi marrone, paraspruzzi in mattoni, pavimento in gres porcellanato e top grigio
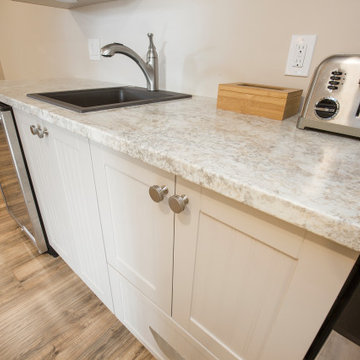
Foto di un piccolo angolo bar con lavandino classico con lavello sottopiano, ante con riquadro incassato, ante grigie, top in pietra calcarea, paraspruzzi beige, pavimento in legno massello medio, pavimento marrone e top grigio

Dovetail drawers - cerused white oak - liquor storage in the pull out drawers of the minibar
Ispirazione per un angolo bar con lavandino chic di medie dimensioni con lavello sottopiano, ante in stile shaker, ante in legno chiaro, paraspruzzi grigio, paraspruzzi in lastra di pietra, pavimento in legno massello medio, pavimento marrone e top grigio
Ispirazione per un angolo bar con lavandino chic di medie dimensioni con lavello sottopiano, ante in stile shaker, ante in legno chiaro, paraspruzzi grigio, paraspruzzi in lastra di pietra, pavimento in legno massello medio, pavimento marrone e top grigio
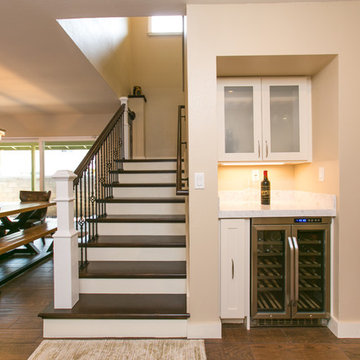
Foto di un piccolo angolo bar con lavandino design con nessun lavello, ante in stile shaker, ante bianche, top in quarzite, parquet scuro, pavimento marrone e top bianco

Built by: Ruben Alamillo
ruby2sday52@gmail.com
951.941.8304
This bar features a wine refrigerator at each end and doors applied to match the cabinet doors.
Materials used for this project are a 36”x 12’ Parota live edge slab for the countertop, paint grade plywood for the cabinets, and 1/2” x 2” x 12” wood planks that were painted & textured for the wall background. The shelves and decor provided by the designer.

With a desire to embrace deep wood tones and a more 'rustic' approach to sets the bar apart from the rest of the Kitchen - we designed the small area to include reclaimed wood accents and custom pipe storage for bar essentials.

A bar was built in to the side of this family room to showcase the homeowner's Bourbon collection. Reclaimed wood was used to add texture to the wall and the same wood was used to create the custom shelves. A bar sink and paneled beverage center provide the functionality the room needs. The paneling on the other walls are all original to the home.
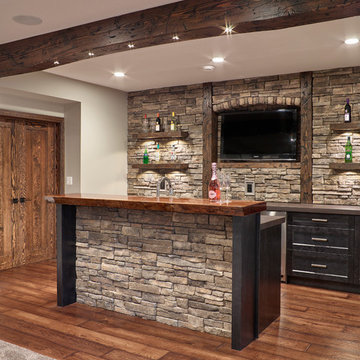
This Beautiful 5,931 sqft home renovation was completely transformed from a small farm bungalow. This house is situated on a ten-acre property with extensive farmland views with bright open spaces. Custom beam work was done on site to add the “rustic” element to many of the rooms, most specifically the bar area. Custom, site-built shelving and lockers were added throughout the house to accommodate the homeowner’s specific needs. Space saving barn doors add style and purpose to the walk-in closets in the ensuite, which includes walk-in shower, private toilet room, and free standing jet tub; things that were previously lacking. A “great room” was created on the main floor, utilizing the previously unusable living area, creating a space on the main floor big enough for the family to gather, and take full advantage of the beautiful scenery of the acreage.
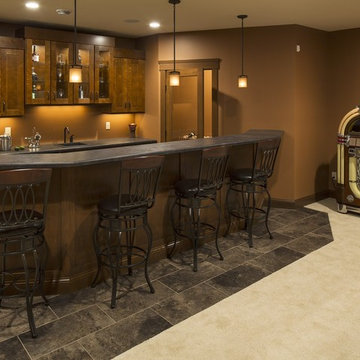
Ispirazione per un angolo bar con lavandino tradizionale di medie dimensioni con lavello da incasso, ante di vetro, ante in legno bruno, top in laminato, paraspruzzi marrone e pavimento con piastrelle in ceramica

RB Hill
Immagine di un angolo bar con lavandino contemporaneo di medie dimensioni con ante con bugna sagomata, ante in legno scuro, lavello sottopiano, top in granito, paraspruzzi beige, paraspruzzi con piastrelle a listelli, pavimento in travertino e pavimento marrone
Immagine di un angolo bar con lavandino contemporaneo di medie dimensioni con ante con bugna sagomata, ante in legno scuro, lavello sottopiano, top in granito, paraspruzzi beige, paraspruzzi con piastrelle a listelli, pavimento in travertino e pavimento marrone

Immagine di un angolo bar con lavandino classico di medie dimensioni con lavello sottopiano, ante lisce, ante in legno chiaro, top in cemento, paraspruzzi nero, paraspruzzi in gres porcellanato, pavimento in cemento, pavimento bianco e top nero

A close friend of one of our owners asked for some help, inspiration, and advice in developing an area in the mezzanine level of their commercial office/shop so that they could entertain friends, family, and guests. They wanted a bar area, a poker area, and seating area in a large open lounge space. So although this was not a full-fledged Four Elements project, it involved a Four Elements owner's design ideas and handiwork, a few Four Elements sub-trades, and a lot of personal time to help bring it to fruition. You will recognize similar design themes as used in the Four Elements office like barn-board features, live edge wood counter-tops, and specialty LED lighting seen in many of our projects. And check out the custom poker table and beautiful rope/beam light fixture constructed by our very own Peter Russell. What a beautiful and cozy space!
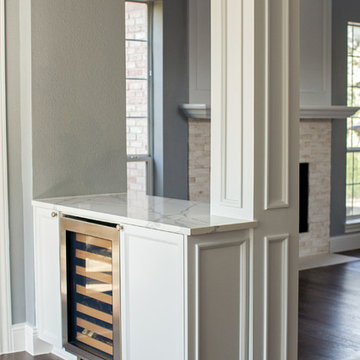
Designer: Allison Jaffe Interior Design:
Photography: Sophie Epton
Construction: Skelly Home Renovations
Ispirazione per un piccolo angolo bar con lavandino tradizionale con ante bianche, parquet scuro, pavimento marrone, top bianco, ante con riquadro incassato e top in quarzo composito
Ispirazione per un piccolo angolo bar con lavandino tradizionale con ante bianche, parquet scuro, pavimento marrone, top bianco, ante con riquadro incassato e top in quarzo composito

8-foot Wet Bar
Foto di un angolo bar con lavandino chic di medie dimensioni con lavello sottopiano, ante con bugna sagomata, ante grigie, top in granito, paraspruzzi marrone, paraspruzzi in gres porcellanato, pavimento in travertino e pavimento marrone
Foto di un angolo bar con lavandino chic di medie dimensioni con lavello sottopiano, ante con bugna sagomata, ante grigie, top in granito, paraspruzzi marrone, paraspruzzi in gres porcellanato, pavimento in travertino e pavimento marrone
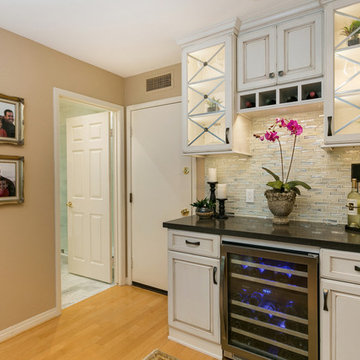
The old wine bar took up to much space and was out dated. A new refreshed look with a bit of bling helps to add a focal point to the room. The wine bar and powder room are adjacent to one another so creating a cohesive, elegant look was needed. The wine bar cabinets are glazed, distressed and antiqued to create an old world feel. This is balanced with iridescent tile so the look doesn't feel to rustic. The powder room is marble using different sizes for interest, and accented with a feature wall of marble mosaic. A mirrored tile is used in the shower to complete the elegant look.

Stone Fireplace: Greenwich Gray Ledgestone
CityLight Homes project
For more visit: http://www.stoneyard.com/flippingboston
1.473 Foto di angoli bar marroni
1
