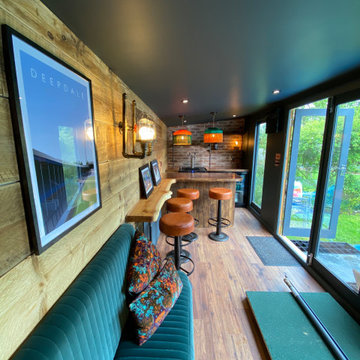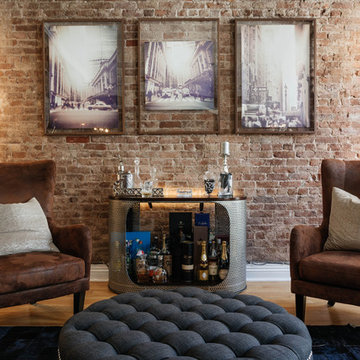146 Foto di angoli bar industriali
Filtra anche per:
Budget
Ordina per:Popolari oggi
1 - 20 di 146 foto

Idee per un piccolo bancone bar industriale con lavello sottopiano, ante lisce, ante in legno scuro, top in legno, paraspruzzi grigio, pavimento in laminato, pavimento beige e top turchese

Full home bar with industrial style in Snaidero italian cabinetry utilizing LOFT collection by Michele Marcon. Melamine cabinets in Pewter and Tundra Elm finish. Quartz and stainless steel appliance including icemaker and undermount wine cooler. Backsplash in distressed mirror tiles with glass wall units with metal framing. Shelves in pewter iron.
Photo: Cason Graye Homes
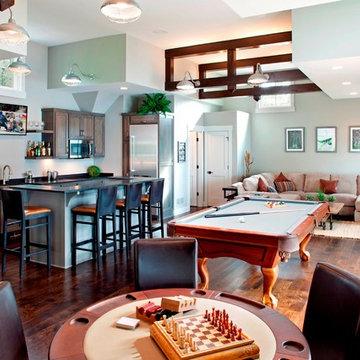
Builder: Pillar Homes
Landmark Photography
Immagine di un angolo bar industriale di medie dimensioni
Immagine di un angolo bar industriale di medie dimensioni
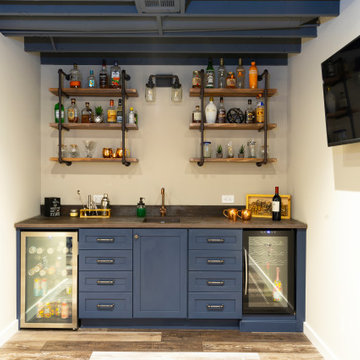
Idee per un angolo bar industriale di medie dimensioni con pavimento in laminato e pavimento multicolore
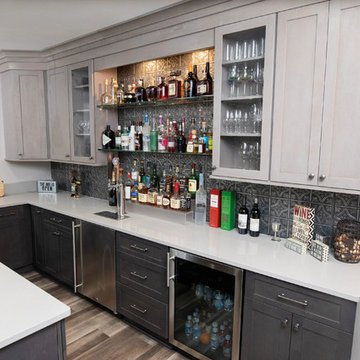
Foto di un piccolo bancone bar industriale con lavello sottopiano, ante in stile shaker, ante in legno scuro, top in quarzo composito, paraspruzzi grigio, paraspruzzi con piastrelle di metallo, pavimento in vinile, pavimento marrone e top grigio
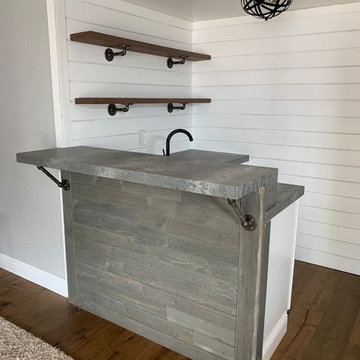
This is a Wet Bar we recently installed in a Granite Bay Home. Using "Rugged Concrete" CaesarStone. What's very unique about this is that there's a 7" Mitered Edge dropping down from the raised bar to the counter below. Very cool idea & we're so happy that the customer loves the way it came out.

Vintage industrial style bar integrated into contemporary walnut cabinets. Photographer: Tim Street-Porter
Immagine di un piccolo angolo bar con lavandino industriale con lavello sottopiano, ante lisce, ante in legno scuro, top in quarzite, paraspruzzi grigio, paraspruzzi in lastra di pietra, pavimento in cemento e pavimento grigio
Immagine di un piccolo angolo bar con lavandino industriale con lavello sottopiano, ante lisce, ante in legno scuro, top in quarzite, paraspruzzi grigio, paraspruzzi in lastra di pietra, pavimento in cemento e pavimento grigio
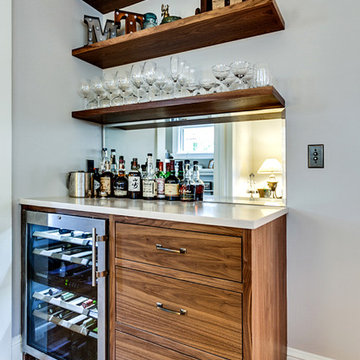
The Naekel’s have a beautiful 1911 home with the typical closed in kitchen for that era. We opening up the wall to the dining room with a new structural beam, added a half bath for the main floor and went to work on a gorgeous kitchen that was mix of a period look with modern flair touches to give them an open floor plan, perfect for entertaining and gourmet cooking.
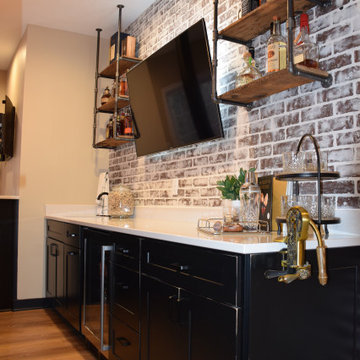
Immagine di un grande angolo bar con lavandino industriale con lavello sottopiano, ante in stile shaker, ante nere, top in quarzite, paraspruzzi rosso, paraspruzzi in mattoni, parquet chiaro, pavimento marrone e top bianco
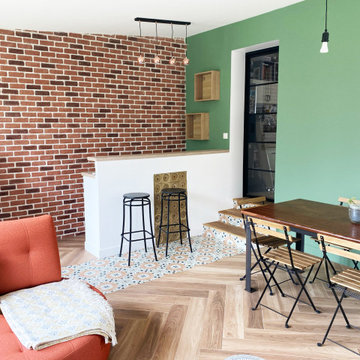
Construction d'une extension de maison de 30 m2 à Champigny-sur-Marne pour une famille qui avait besoin d'un salon.
Cette extension est composée, d'une petite cuisine d'été avec un accès au jardin, un bar sur mesure avec une cave écologique en Argile incrustée, un espace salle à manger et un espace TV.

Vue depuis le salon sur le bar et l'arrière bar. Superbes mobilier chinés, luminaires industrielles brique et bois pour la pièce de vie.
Immagine di un grande bancone bar industriale con nessun'anta, pavimento beige, ante in legno scuro, parquet chiaro e top bianco
Immagine di un grande bancone bar industriale con nessun'anta, pavimento beige, ante in legno scuro, parquet chiaro e top bianco
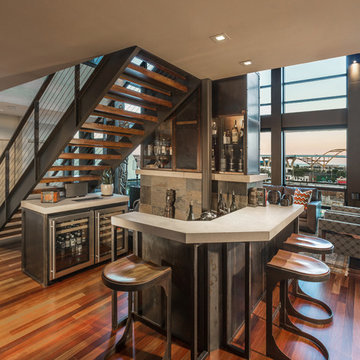
Design: Fringe Interior Design, Milwaukee, WI
Esempio di un piccolo bancone bar industriale con pavimento in legno massello medio
Esempio di un piccolo bancone bar industriale con pavimento in legno massello medio

Home Bar with exposed rustic beams, 3x6 subway tile backsplash, pendant lighting, and an industrial vibe.
Foto di un ampio bancone bar industriale con top in cemento, paraspruzzi bianco, paraspruzzi in gres porcellanato e pavimento in vinile
Foto di un ampio bancone bar industriale con top in cemento, paraspruzzi bianco, paraspruzzi in gres porcellanato e pavimento in vinile
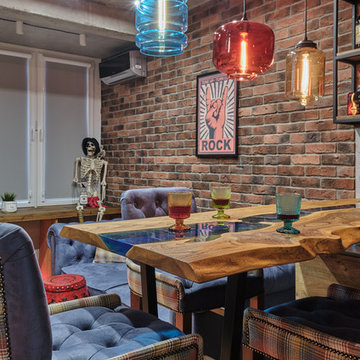
Foto di un piccolo bancone bar industriale con lavello sottopiano, ante lisce, ante in legno scuro, top in legno, paraspruzzi grigio, pavimento in laminato, pavimento beige e top turchese
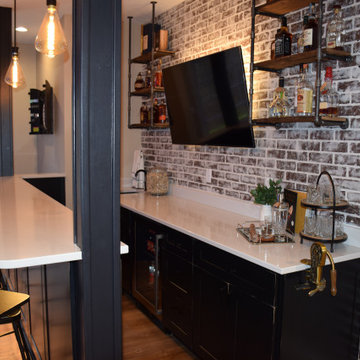
Foto di un grande angolo bar con lavandino industriale con lavello sottopiano, ante in stile shaker, ante nere, top in quarzite, paraspruzzi rosso, paraspruzzi in mattoni, parquet chiaro, pavimento marrone e top bianco
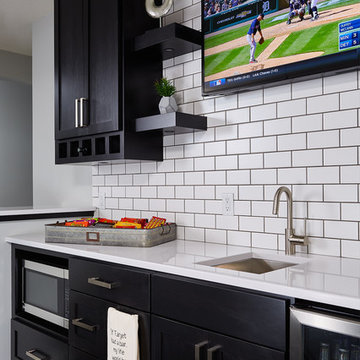
Idee per un piccolo angolo bar con lavandino industriale con lavello sottopiano, ante con riquadro incassato, ante nere, top in quarzite, paraspruzzi bianco, paraspruzzi con piastrelle diamantate, parquet scuro e pavimento marrone
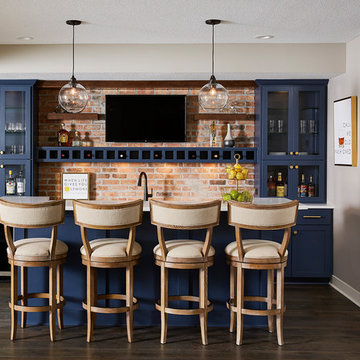
Basement bar with custom blue cabinetry, exposed brick detail, and seating available at the island.
Alyssa Lee Photography
Ispirazione per un angolo bar industriale di medie dimensioni con top in quarzo composito, paraspruzzi in mattoni, pavimento in vinile e top bianco
Ispirazione per un angolo bar industriale di medie dimensioni con top in quarzo composito, paraspruzzi in mattoni, pavimento in vinile e top bianco
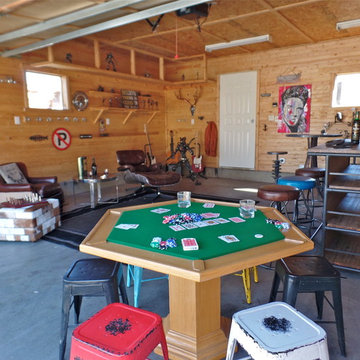
This was such an unwelcoming sight before, but with careful planning and cultivation of great pieces - all from re-puposed materials, this space is transformed.
Photos: WW Design Studio
146 Foto di angoli bar industriali
1
